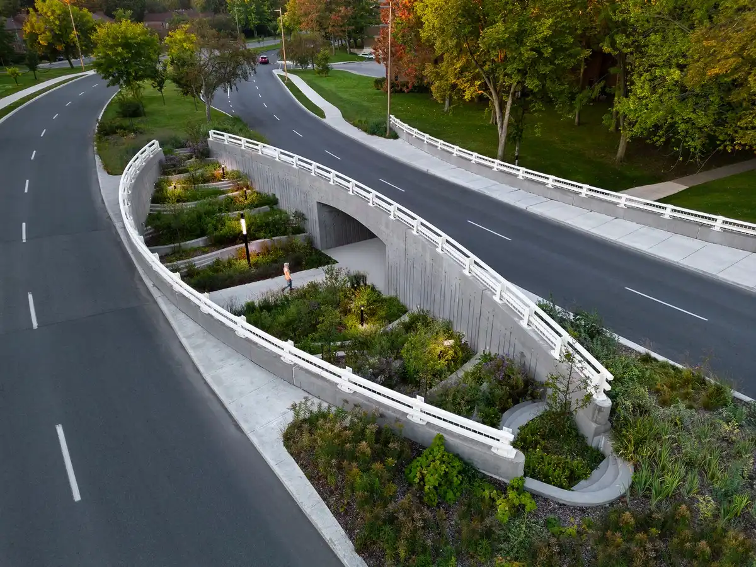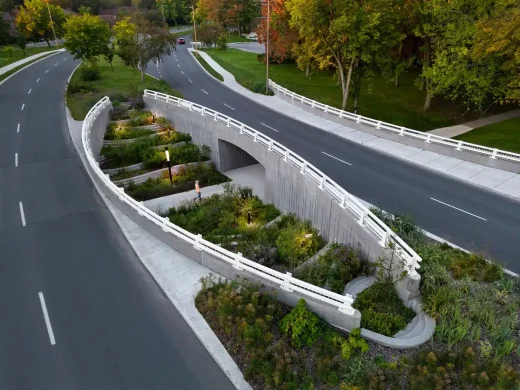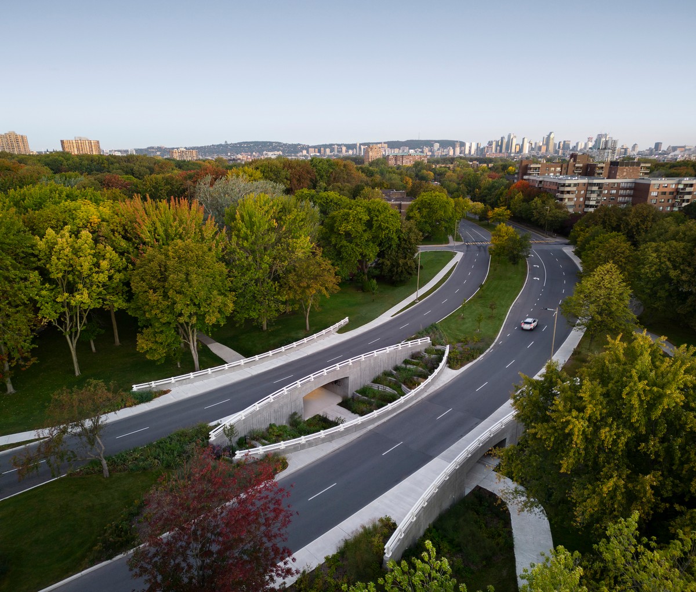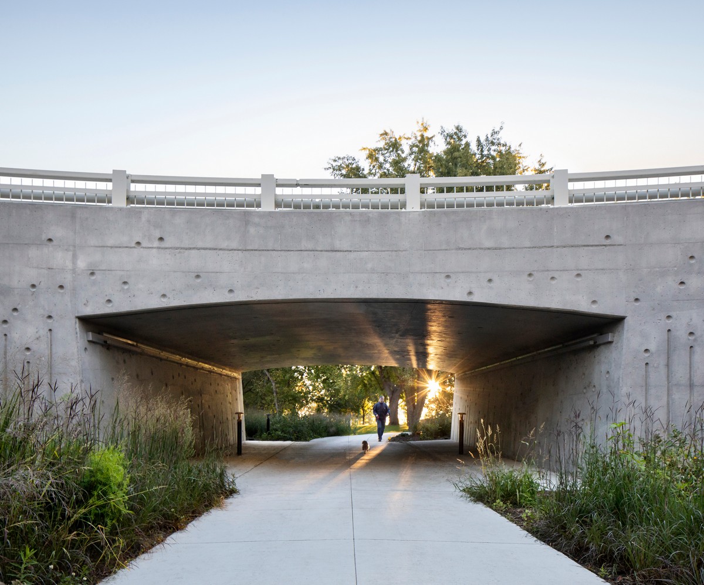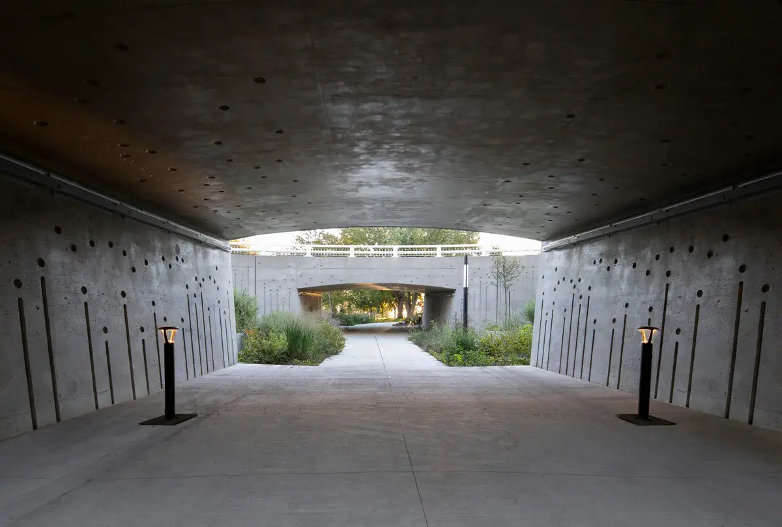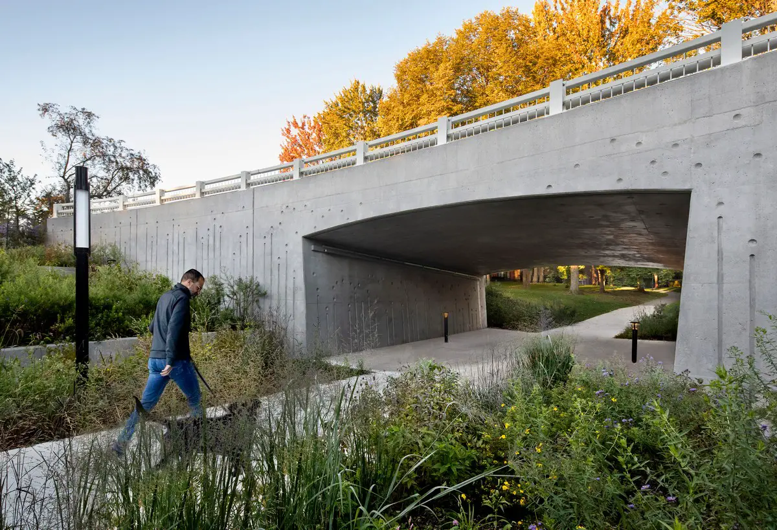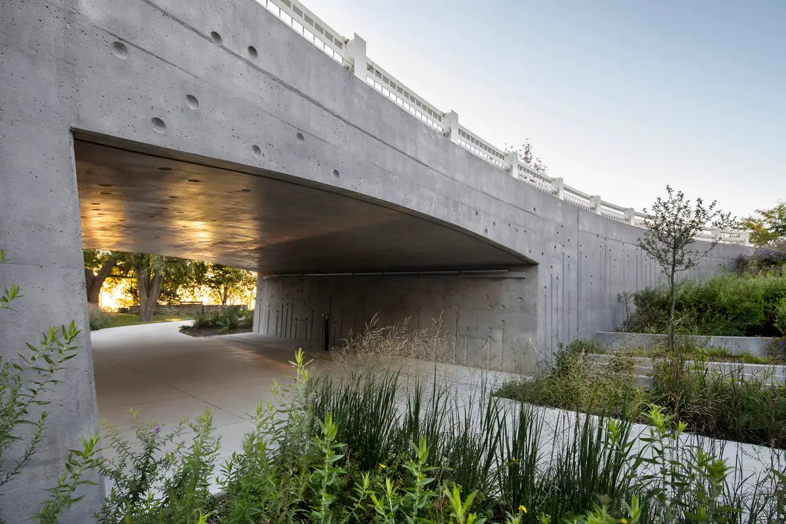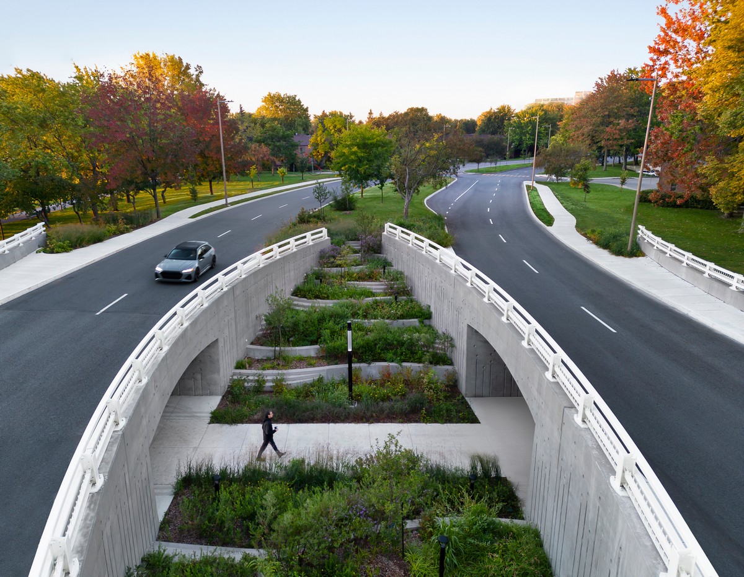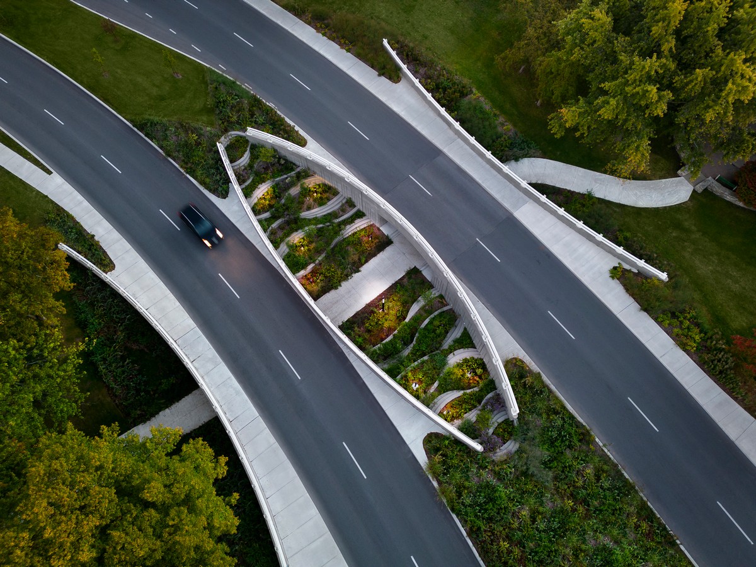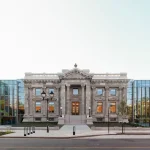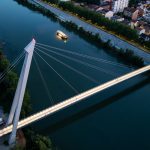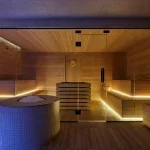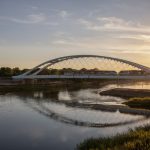Ponts Darwin on Nuns’ Island, Montreal urban landscape, Quebec renovation, Canadian architecture photos
Ponts Darwin on Nuns’ Island, Montreal
October 30, 2023
Architecture: Provencher_Roy
Location: Montréal, Ile des Sœurs, Québec, Canada
Photos © Stephane Brugger
Darwin Bridges, Quebec
Nearly 60 years old, the Darwin Bridges on Nuns’ Island had endured the ravages of time and erosion. In fact, the tightening of the sidewalks was beginning to cause discomfort for pedestrians, bicycles, and strollers alike; and the passage underneath the bridges was starting to accumulate puddles of water amidst limited visibility. Ville de Montréal therefore called upon Provencher_Roy to reconstruct this emblematic infrastructure, and simultaneously bring the design up to code.
“In the 1960s, urbanization of the Island was originally inspired by the new residential suburbs cropping up in the United States. As a result, neighbourhoods in ‘grape’ configurations were linked to urban vehicular routes. But alongside these enduring routes are numerous pedestrian pathways, which are separated from the roads and connect residential zones to community parks, like Parc de West-Vancouver,” explains Jacques Rousseau, Project Manager.
The Darwin Bridges act as the meeting place of this ordered circulation, at the crossroads of a Nuns’ Island urban boulevard and pedestrian and cycling path. “The concept was always there, but the design and construction standards of the time favoured the automobile, with corrugated galvanized iron guardrails to prevent vehicles from falling. For this project, we were therefore working in a paradoxical 1960s context, on an innovative urban project to improve the user experience, while also contending with the formal urban treatments required for road transportation,” explains Jacques. Our intention therefore reconciles these two rudimentary propositions in the development of a solution that at once enhances the architectural language and fulfills safety regulations.
Seen from the highway: movement expressed through a streamlined design
In Jacques’ words, “the Ville was won over by the idea to create curved arch-like formwork,” following the curvature of the road to express a unique language. This esthetic decision eliminated corrugated galvanized iron guardrails and integrated a security clearance of over 4 metres. The resulting avant-garde design elegantly conveys a sense of movement spanning the full 37-metre bridges.
Seen from the pathway: a soothing secret garden
Between the two bridges, the central median strip was opened up and dug out. Starting from the highway, two circular arches descend the slope towards the cycling path, delineating the pedestrian crossing enclave and revealing a landscape design opportunity manifested in strategically placed retaining walls between the bridges to create vegetated terrace levels, a nod to the nearby Parc de West-Vancouver.
The exterior-facing sides of the bridges are adorned with hollowed-out half-circles and flower stems, creating the illusion of a low-relief of stylized flowers, while at nightfall, the pathway becomes illuminated with warm tones, thanks to sustainable LED lighting. This pleasant opening up of the space, along with the integration of safety lighting fixtures under the bridges, inspire safety amongst users and prevent tunnel sensations.
Locally sourced and ecological material: ground glass pozzolan (GGP)
The great novelty of this bridge construction lies in the unprecedented materials choice. The bridges were built with cast-in-place concrete, composed of 10% finely ground recycled glass. In fact, this ground-breaking project builds upon 17 years of research on the integration of ground glass into civic infrastructures, in collaboration with the Université de Sherbrooke and Ville de Montréal.
A world premiere, this 100% Québécois patented GGP invention was added as a ternary binder, enabling the project to make a direct environmental impact by reducing greenhouse gas emissions by 40 tonnes, the equivalent of driving 200,000 kilometres in a vehicle. The GGP used replaced the cement typically used, constituting 40,000 kilograms of locally recycled glass and representing 70,000 wine bottles.
A Québécois technique for more sustainable urban infrastructures
The architectural team developed the whitest GGP possible for the bridges, characterized by a less raw colour than traditional aggregates. It is also much more solid, due to the addition of stainless steel bars to reinforce the lifespan of the bridges, estimated at over 125 years, compared to 75 years for a typical concrete structure. The design is currently a candidate for ENVISION environmental certification, the urban infrastructure equivalent of LEED.
Reviving and adapting urban heritage: Provencher_Roy’s expertise
“It’s important to recognize the original value of the project, a residential mandate on Nuns’ Island offering an innovative urban life experience addressing the pedestrian-automobile hierarchy. We were able to breathe new life into a beautiful idea from the 1960s, by enhancing its architectural language, physical application, and visual appeal – following a contemporary logic,” states Jacques. “The ability to employ an urban architectural language that transcends generations is among Provencher_Roy’s particular strengths, one of its main assets,” he concludes.
Ponts Darwin in Montreal, Quebec – Building Information
Architecture: Provencher_Roy – https://provencherroy.ca/en/
Location: Montréal, Ile des Sœurs, Québec, Canada
Project’s name: Ponts Darwin
Client: Ville de Montréal
Year: 2021
Surface Area: 37m
Civil: SNC-Lavalin
Structure: SNC-Lavalin (durabilité du béton)
Lighting: SNC-Lavalin
Entrepreneur: Tisseur Inc
Landscape: Provencher_Roy
Certification: Candidat à la certification Envision
Photographie: Stephane Brugger
Ponts Darwin, Nuns Island, Montreal images / information received 301023 from v2com newswire
Location: Ile des Sœurs, Montréal, Quebec, Canada
Montréal Architecture Developments
Contemporary Montréal Buildings
Montreal Architecture Designs – chronological list
Montreal Architecture Tours – North American architectural tours by e-architect
Montréal Architecture Designs
Comments / photos for the Ponts Darwin, Nuns Island, Montreal design by Provencher_Roy page welcome

