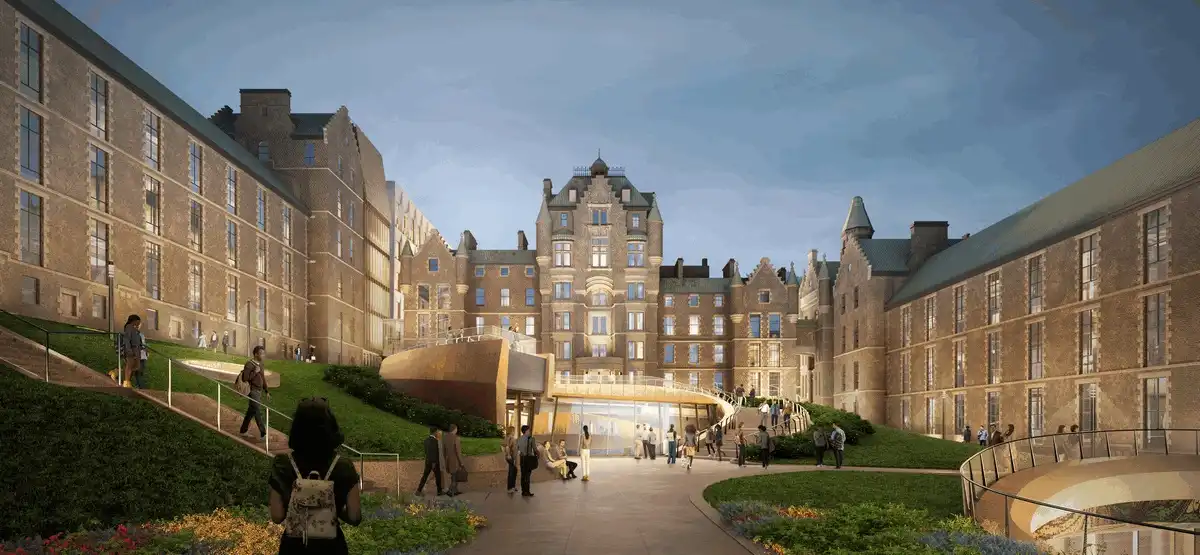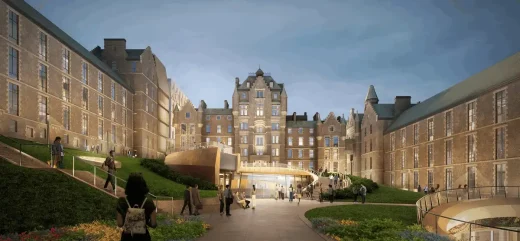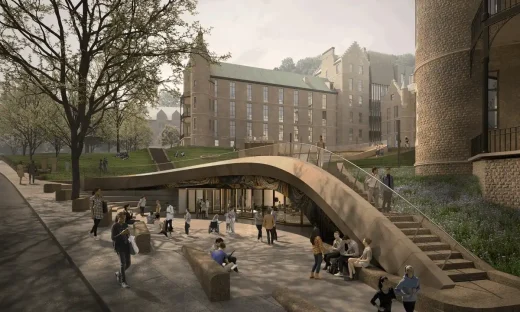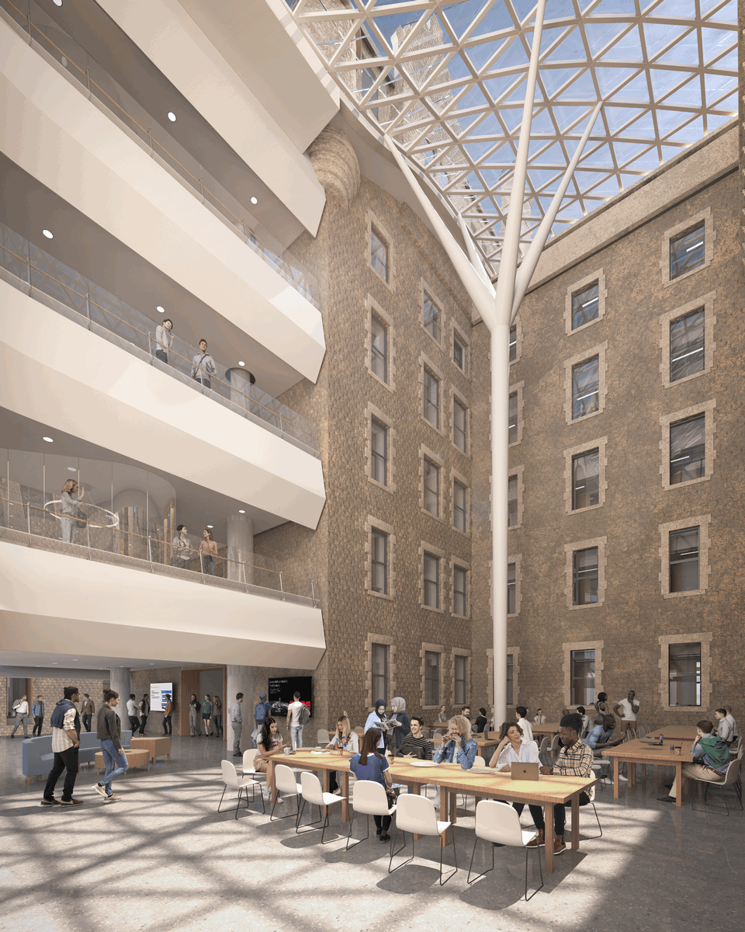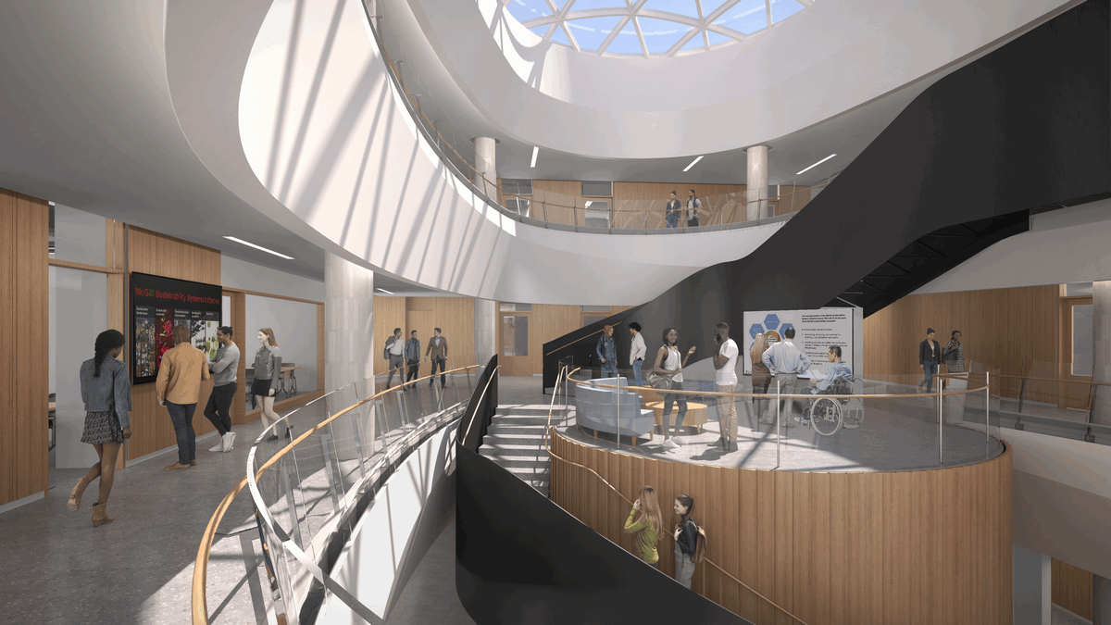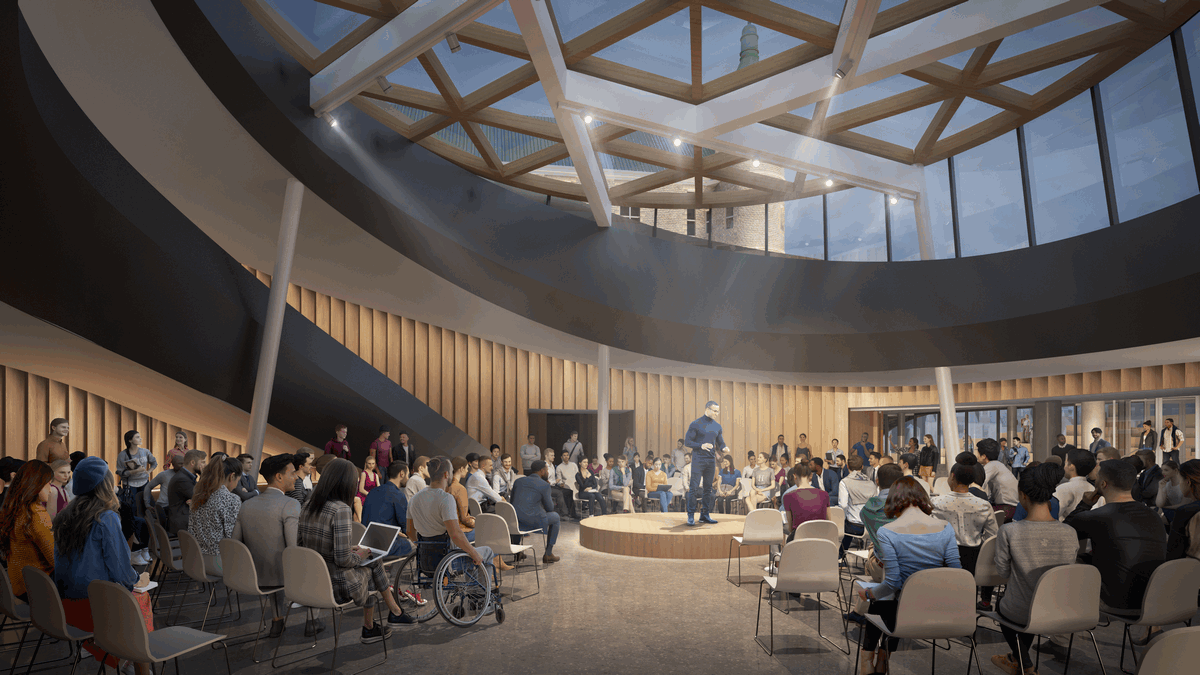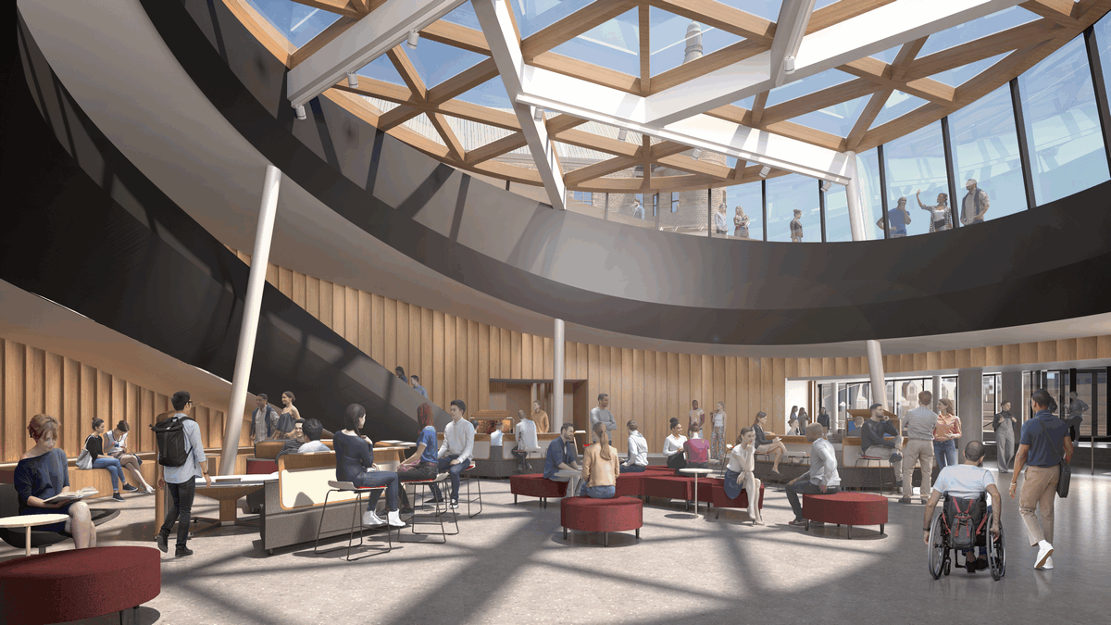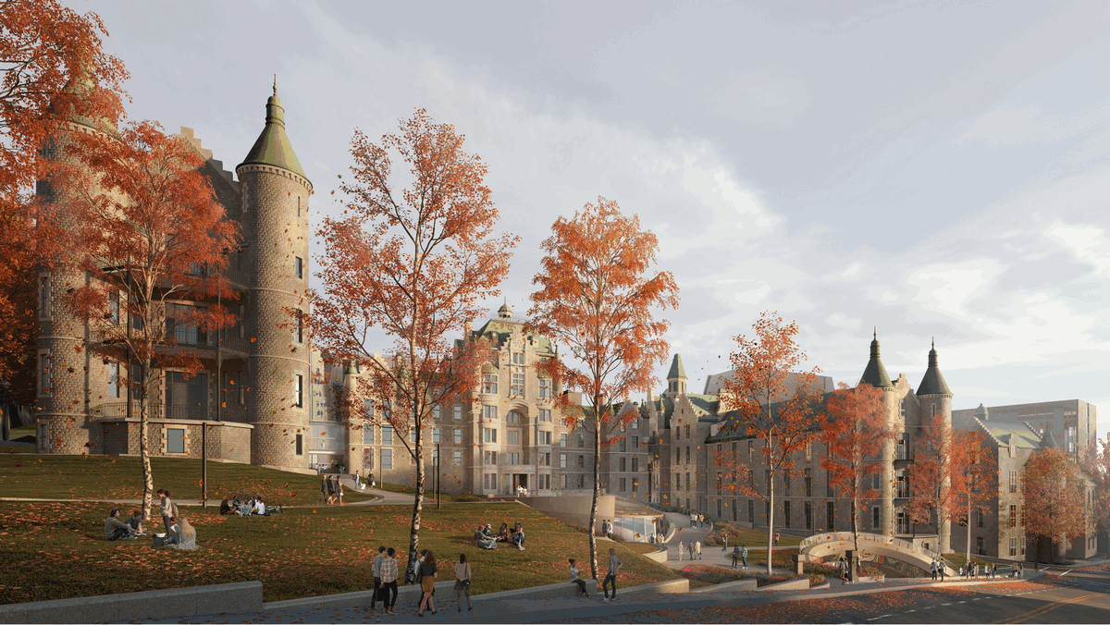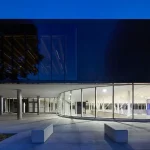The New Vic Montreal building, Canada research design, Canadian architecture, QC renovation images
The New Vic in Montréal
30 Nov 2023
Design: Diamond Schmitt and Lemay Michaud
Location: Montreal, QC, Canada
Images: Diamond Schmitt
The New Vic, Canada
Diamond Schmitt/Lemay Michaud announces design of McGill University’s New Vic project, revitalizing and expanding historic Royal Victoria hospital site
Transformation of the 500,000-square-foot historic grounds will create new centre for sustainability research and innovation, opening 2027
Initiating a campus expansion project of generational importance, Diamond Schmitt/Lemay Michaud announced the design of the New Vic, the 500,000-square-foot, $870 million revitalization and expansion of several pre-eminent buildings on Montreal’s historic Royal Victoria Hospital site for McGill University.
With the New Vic project, a portion of the former hospital complex is being transformed into an international centre for interdisciplinary research and teaching focused on the urgent task of healing the planet as the new home of Sustainability Systems and Public Policy at McGill. Diamond Schmitt/Lemay Michaud’s sustainability-driven design unites rehabilitation of the site’s heritage buildings with the creation of new, open and accessible spaces, restoring public access to Mount Royal and providing critical infrastructure to implement McGill’s ambitious vision of innovation in service to society.
Diamond Schmitt/Lemay Michaud’s design for the New Vic celebrates and restores the site’s historic spaces, complementing the original architecture and landscaping with expansions that increase light and access while achieving LEED Gold and WELL Gold environmental standards. The Royal Victoria Hospital’s original design comprised three freestanding pavilions in the Scottish baronial style, framing a landscaped forecourt and set against the pastoral backdrop of Frederick Law Olmsted’s Mount Royal Park.
Following its original construction in 1893, the site has since been extensively developed. A parking garage replaced the forecourt and slab buildings obstructed sightlines and access to the mountain. Transformation of the site will be achieved through restoration and reuse of heritage wings, as well as the construction of a new 350,000-square-foot research and teaching facility designed to integrate harmoniously with the site’s natural topography. The forecourt landscape will be re-established, with a new entrance pavilion leading into teaching, community, and event spaces below, and open, accessible connections across the site and to the mountain will be restored. A robust engagement with Indigenous partners, initiated by the Provost of McGill, continues to shape the centre’s relationship with the traditional lands of the mountain and the creation of spaces for reconciliation, celebration and learning.
“We are inspired with urgency to design a centre devoted to the most critical issue of our time: healing the planet,” said Donald Schmitt, Principal at Diamond Schmitt/Lemay Michaud. “At the most local level, our design begins with the aim of healing the site, by restoring openness, access, light and harmony with the surroundings. Our approach is driven by a commitment to sustainable design, striving for the highest standards of environmental responsibility and innovation consistent with the ambition of the New Vic’s academic program.”
The architectural design links the heritage buildings together with a series of skylit interior courts, creating atria suffused with natural light that will provide permeability and movement throughout the site and highlight details of the historic facades that were previously obscured. These large open spaces create opportunities for informal gathering and serve as a crossroads connecting the New Vic’s extraordinary array of teaching and research spaces. Diamond Schmitt/Lemay Michaud’s design is driven by McGill’s commitment to academic innovation: the new facilities are laid out following a ‘living lab’ model, organized not by distinct departments but by activities, so researchers from different disciplines will work side by side.
The classrooms and laboratories are highly flexible, designed for active learning and adaptable to changing research demands. Laboratory spaces are complemented by multidisciplinary ‘discovery hubs’ that encourage collaboration and knowledge sharing among researchers, policymakers and community partners across fields.
“The New Vic is a major step in redefining the role of the global university, centring a commitment to sustainability and a new, flexible and dynamic approach to tackling the multifaceted challenges of the 21st century; Diamond Schmitt/Lemay Michaud’s design outlines a new model for rehabilitating and repurposing heritage spaces that unites industry-leading sustainable design with a thoughtful approach to public space and user-centred flexibility,” said Pierre Major, Executive Director of the New Vic Project. “Diamond Schmitt/Lemay Michaud’s deep experience working collaboratively on innovative, transformative projects made them the ideal partners for McGill on the New Vic.”
The roofscape of the new facility is designed as an accessible, landscaped counterpoint to Mount Royal, a series of terraced green roofs and gardens with space for research, teaching and gathering at a belvedere level overlooking the McGill campus and city beyond. Stepping in harmony with the rooflines of the heritage buildings and the site’s steep topography, this landscaping creates new public paths and green spaces that restore access to the mountain and connect the steeper and more dramatic slopes of Mount Royal Park to McGill’s campus and the city centre. The design expands upon Olmsted’s original vision for the site, a gentle slope mediating between the built city and the natural mountain, by extending the topography and local flora of Mount Royal into the grounds of the Royal Victoria Hospital.
The project is designed to employ low carbon systems, high performance wall envelopes and a geothermal array that will provide upwards of 50 percent of the heating load of the new building. Other sustainability considerations in the design include the strategic and careful deconstruction of the slab structures with the goal of recovering and reusing a significant portion of the buildings’ limestone while repurposing the balance. Collaborating closely with the Société Québécoise des Infrastructures (SQI), the project team has also worked with the Ville de Montréal, Arrondissement de Ville-Marie and the Ministère de la Culture et des Communications to address planning and heritage considerations.
About Diamond Schmitt
Diamond Schmitt – https://dsai.ca/ is a global architecture firm that designs transformative and highly sustainable buildings. Delivering innovative architecture that empowers people, communities, and organizations to harness change for the greater public good, Diamond Schmitt employs a collaborative research process to create bold designs renowned for their exceptional performance and meticulous craftsmanship.
With offices in New York, Toronto, and Vancouver, the firm has designed industry-leading spaces for research and education—including the new Temerty Faculty of Medicine on the University of Toronto’s historic St. George campus, McGill University’s Life Sciences Complex, the University of British Columbia’s BioSciences Complex, and the Peter Gilgan Centre for Research and Learning at the Hospital for Sick Children in Toronto—all known for their excellent laboratories, versatile planning, and striking design. Diamond Schmitt is responsible for some of the world’s most significant civic and cultural centres, with current and recent projects including the Art Gallery of Ontario’s new Dani Reiss Modern and Contemporary Gallery, the New Brunswick Museum, and Lincoln Center’s David Geffen Hall in New York.
About LemayMichaud
Founded in 1979, LemayMichaud – https://www.lemaymichaud.com/en is a major player on the architectural, interior design and graphic design scenes in Quebec. Its team of skilled professionals has worked on many projects across Canada, allowing its partners and clients to “build their dreams”.
Loyal clients such as La Maison Simons, Group Germain Hotels, Marriott Hotel, Strøm Spa Nordique and Deloitte have helped the company earn a solid reputation both in Canada and internationally. The firm now has offices in Quebec City, Montreal and Ottawa.
Renders: Diamond Schmitt
The New Vic, Montreal, Canada images / information received 301123
Location: Montreal, Québec, Canada
Montreal Architecture
Québec Architecture Designs – architectural selection below:
Montreal Architecture Designs – chronological list
Montreal Architecture Walking Tours
Castor Des Érables Development, Rosemont–La Petite-Patrie, Montréal, QC
Architects: Parkhouse
The Castor Des Érables Development in Montréal
Charlebois Lake House, Ste-Marguerite-du-Lac-Masson, north of Montreal, Québec
Architects: Paul Bernier Architecte
House in Ste-Marguerite-du-Lac-Masson
Canadian Architectural Designs
Canadian Building Designs – architectural selection below:
Comments / photos for the The New Vic, Montreal, Canada designed by Diamond Schmitt and Lemay Michaud page welcome.

