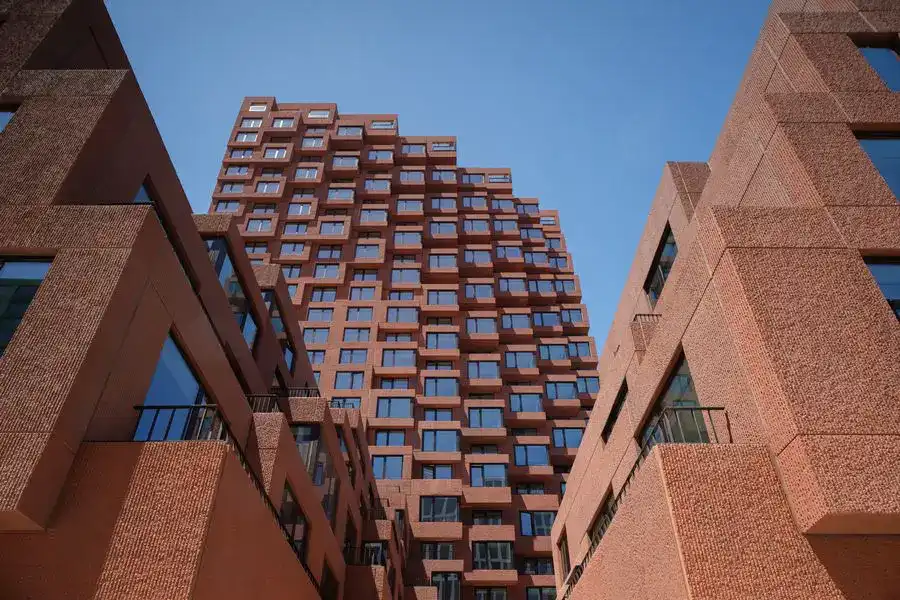San Francisco building news 2025, California architects, SF real estate designs, USA architectural images
San Francisco Architecture News
North Californian Buildings + Property Developments in SF. Western United States of America built environment.
post updated June 22, 2025
San Francisco Architecture News
San Francisco Architecture Designs – chronological list
For the latest residential properties in this city see San Francisco Houses
San Francisco Architecture Walking Tours by e-architect – SF city walks
February 21, 2025
Opus One Winery, Oakville, Napa Valley, Northern California, USA
Design: Johnson Fain, Architects
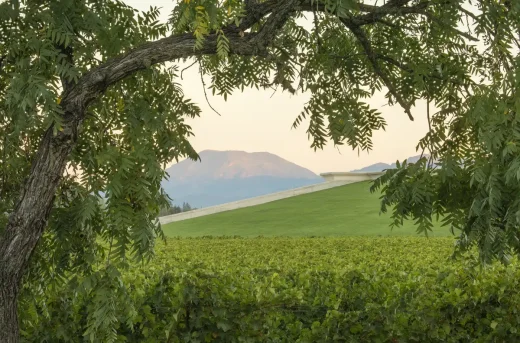
photo courtesy of architect / Opus One Winery
Constructed in 1991 by the architecture firm Johnson Fain, Opus One Winery was crafted to blend seamlessly with the landscape – embodying the estate’s deep commitment to, and stewardship of the land. Its low-profile, “introverted” structure is concealed by a crescent-shaped berm.
More San Francisco Architecture News here on e-architect soon.
+++
San Francisco Architecture News in 2024
December 12, 2024
Pioche House
Architecture: Jayson Architecture
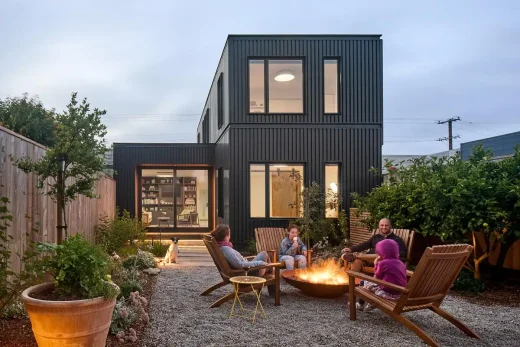
photo : David Wakely
August 26, 2024
Seven Hills Office, San Francisco
Design: Feldman Architecture
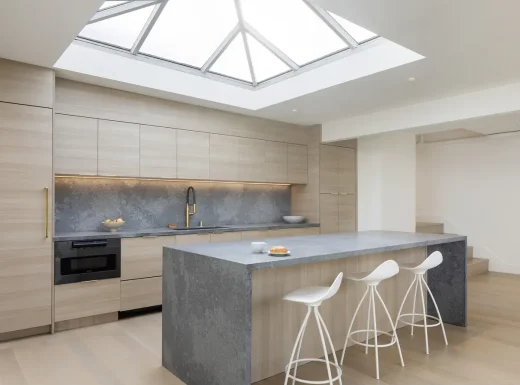
photo : Paul Dyer
A property investment firm approached Feldman Architecture to reimagine the first floor of a charming, quintessentially San Francisco building in Lower Pacific Heights that previously housed a health center and gym. The original structure provided a backdrop for the collective vision – a refreshed, airy workspace inspired by the retractable skylight and lofty atrium in the building’s rear.
June 16, 2024
Sister Lillian Murphy Community
Architecture: Studio VARA
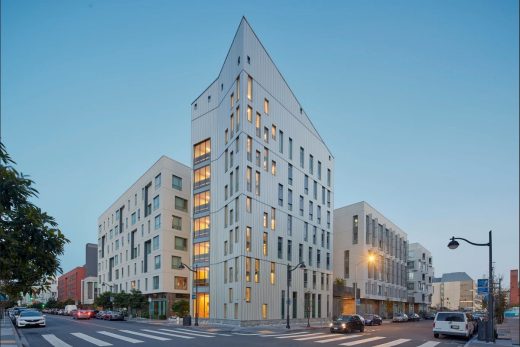
photo : Bruce Damonte
With an articulated façade and vibrant material palette, this pedestrian-scaled, multifamily housing block was designed to complement Studio VARA’s townhomes on the other side of a pedestrian mews in the heart of San Francisco’s Mission Bay neighborhood. The Sister Lillian Murphy Community was designed in collaboration with Paulett Taggart Architects, as part of a 152-unit affordable housing development for Mercy Housing, the building’s four distinct blocks step down from seven to four stories and respond to the specific urban conditions of each frontage.
March 20, 2024
San Jose’s 10-minute Neighborhood: Developers create Affordable Housing for Homeless
On Friday, March 29, Vitalia Apartments, a new, affordable, and supportive housing development in San Jose’s Cambrian neighborhood, will have its grand opening with San Jose Mayor, Matt Mahan, in attendance. Media Advisory below.
Strategically built with easy access to local amenities, this “10-minute neighborhood”, is in close proximity to grocery stores, a hospital, pharmacies, schools and public transportation. As the discourse on density continues to resonate across the region, Vitalia is positioning San Jose as a trailblazer in intelligent urban development.
Developed by Affirmed Housing, the new, five-story, GreenPoint Rated Platinum development includes 79 affordable apartment homes for low-income and formerly unsheltered families and individuals with a mix of 46 studios, 16 one-bedroom, 12 two-bedroom, and 5 three-bedroom apartments. Roughly half of the apartments are set aside for the formerly unhoused including Veterans, with the remaining reserved for individuals and families earning up to 60% of the area median income.
March 8, 2024
Science and Environmental Center at Nueva School, Hillsborough, San Mateo County, Northern California
Architecture: Leddy Maytum Stacy Architects
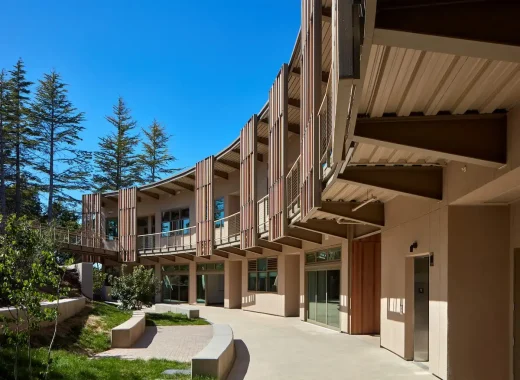
photos : Richard Barnes, Bruce Damonte
The Science and Environmental Center embodies the Nueva School’s mission is to inspire passion for lifelong learning, foster social acuity and environmental citizenship, and develop the child’s imaginative mind, enabling students to learn how to make choices that will benefit the world.
More San Francisco Architecture Design News on e-architect soon.
+++
San Francisco Architecture News in 2023
10 October 2023
The Canyon tower building, San Francisco waterfront
Design: MVRDV
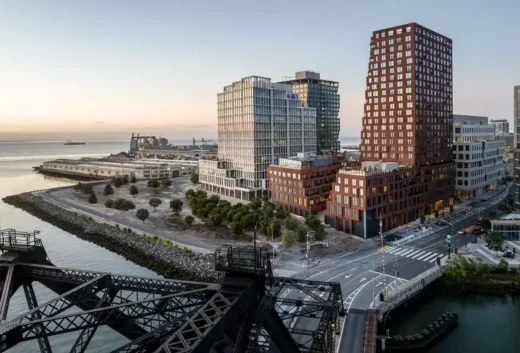
photos © Jason O’Rear, © Mission Rock Partnership
This 23-storey mixed-use building is MVRDV’s first completed project on the west coast of the United States. The property is part of a masterplan that creates the wholly new neighbourhood “Mission Rock” overlooking San Francisco Bay.
Robin Williams Sea Cliff Mansion
October 27, 2023
Design: jones | haydu
Dolores Heights Residence
Bay Area Metro Center Temazcal Room
May 31, 2023
Broadway Cove San Francisco, 850 Front Street & 735 Davis Street, Northeast Waterfront Historic District
Design: Leddy Maytum Stacy Architects
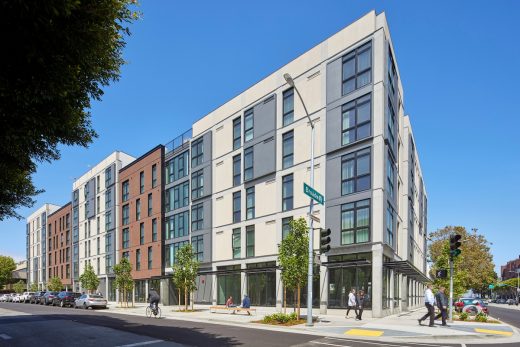
photo : Bruce Damonte
Located on the Embarcadero and in the Northeast Waterfront Historic District and adjacent to the historic Telegraph Hill neighborhood, Broadway Cove is a 146,000-square-foot multi-building complex, composed of two elements: 850 Front Street features 125 affordable family units ranging from studio to 3-bedroom units; and 735 Davis Street includes 53 senior units with studio and 1-bedroom configurations.
Apr 14, 2023
Modern Sanctuary Above the City
Architects: Klopf Architecture
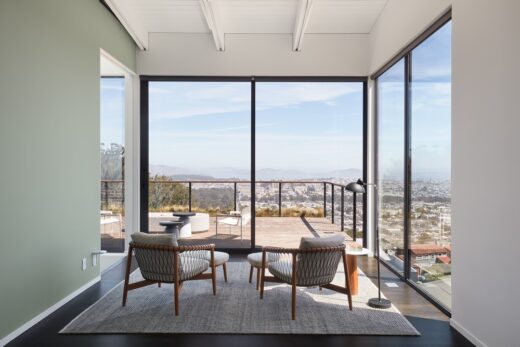
photo © Mariko Reed
When the previous homeowners of a charming mid-century modern house in San Francisco enlisted Klopf Architecture to remodel the interior and make minor exterior updates, they could never have anticipated how their project would pave the way for an extraordinary transformation. The new homeowners’ vision for the house blended modern, minimal design with the existing mid-century aesthetic.
Jan 22, 2023
Russian Hill Residences
Design: Levy Art + Architecture
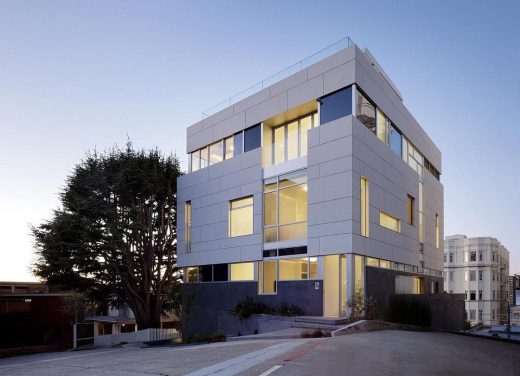
photo : Matthew Millman
Jan 2, 2023
Rhode Island Street, Potrero Hill, SF
Design: CMA Development
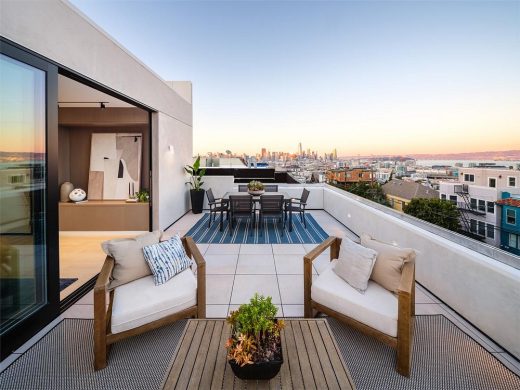
photo : Blake Marvin Photography
More San Francisco Building News on e-architect soon.
+++
San Francisco Building News in 2022
Dec 13, 2022
Ute & William K. Bowes, Jr. Center for Performing Arts, 200 Van Ness Avenue
Architects: Mark Cavagnero Associates
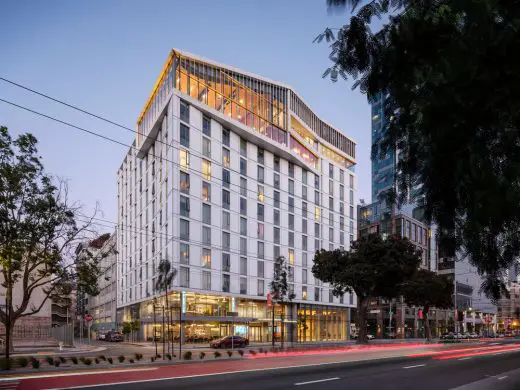
photo © Tim Griffith
New Ute & William K. Bowes, Jr. Center for Performing Arts
Located in the heart of San Francisco’s Civic Center, the city’s performing arts district, the Ute & William K. Bowes, Jr. Center for Performing Arts at the San Francisco Conservatory of Music (SFCM) was designed by Mark Cavagnero Associates (Cavagnero) as a “vertical campus” that incorporates student housing, dining, classrooms, rehearsal rooms, performance spaces, and a radio station all under one roof.
Oct 19, 2022
Michael Taylor’s Own Home
May 18, 2022
Google Bay View Campus, Silicon Valley
Design: Bjarke Ingels Group (BIG) and Heatherwick Studio
![]()
photo : Iwan Baan
Google Bay View Campus, Silicon Valley
Google opens its new Bay View Campus in Silicon Valley, representing the company’s first time developing its own major campus. The Bay View campus was designed by architects Bjarke Ingels Group (BIG) and Heatherwick Studio, as well as Google’s design and engineering teams, and spans 42 acres adjacent to the NASA’s Ames Research Center in Silicon Valley.
Larkin Street Substation Expansion
Garfield Center San Francisco Building
March 31, 2022
Transamerica Pyramid Center in San Francisco, 600 Montgomery Street
Renewal Design: Foster + Partners, Architects
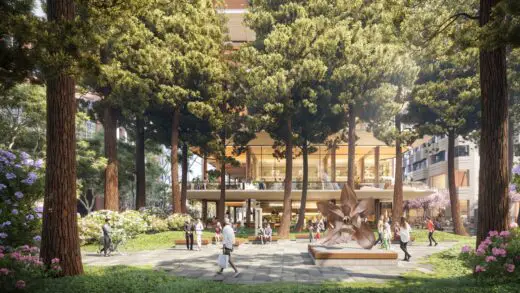
image © Foster + Partners
Transamerica Pyramid Center San Francisco
Foster + Partners has been appointed by SHVO, the luxury real estate development and investment firm, to revitalise the iconic Transamerica Pyramid Center in San Francisco. The biggest renovation in the building’s 50-year history, this redevelopment seeks to give a new lease of life to one of the city’s most recognizable landmarks and the second tallest building in the city.
Mar 29, 2022
Edwin M. Lee Apartments, Mission Bay neighborhood
Design: Leddy Maytum Stacy Architects, Saida + Sullivan Design Partners
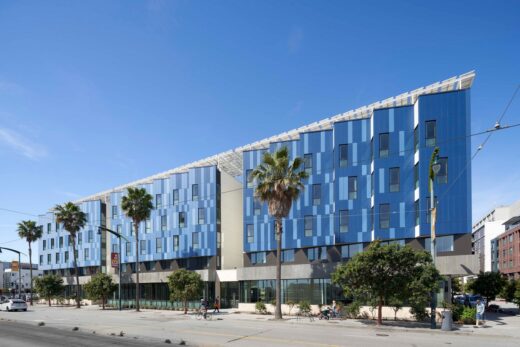
photo : Bruce Damonte
Edwin M. Lee Apartments San Francisco
A model for healthy living and resilience, the Edwin M. Lee Apartments is the first building in San Francisco to combine supportive housing for both unhoused veterans and low-income families. This collaboration—Leddy Maytum Stacy Architects, Saida + Sullivan Design Partners, Swords to Plowshares, and Chinatown Community Development Center—supports an integrated, equitable, and sustainable community in San Francisco’s Mission Bay neighborhood.
Mar 16, 2022
Palo Alto Junior Museum and Zoo, Palo Alto, Silicon Valley, California
Design: CAW Architects
![]()
photo : Marco Zecchin Photography
Palo Alto Junior Museum and Zoo, Silicon Valley
CAW Architects is pleased to announce the completion of its latest civic project, the Palo Alto Junior Museum and Zoo (JMZ). Located within the Palo Alto Arts and Recreation District, the JMZ has been a beloved city institution since 1940, offering children hands-on opportunities to learn about science, the environment, and the natural world through a modest children’s museum, classroom space, and small outdoor zoo.
Mar 14, 2022
Swallowtail Community Prototype, Filbert Street
Design: Atelier Cho Thompson
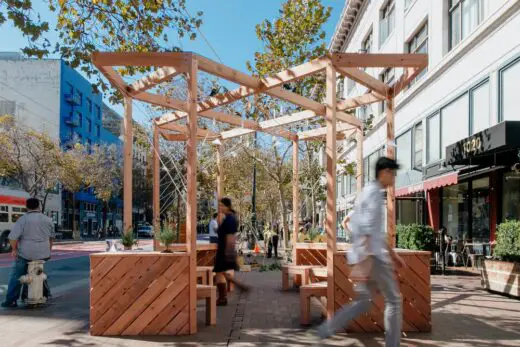
photo : Melissa Habegger
Swallowtail Community Prototype
Atelier Cho Thompson was honored to have been selected to design the Community Prototype for the Market Street Prototyping Festival in San Francisco. Working closely with a Think Tank of community groups, we designed a pavilion to serve the neighborhood of Central Market.
March 2, 2022
Evelyn Avenue Workplace, City of Mountain View, CA
Architects: WRNS Studio ; Landscape Design: SWA Group
![]()
image courtesy of SWA Group
Evelyn Avenue Workplace, Mountain View, CA
Located on a seventeen-acre campus one mile from the City of Mountain View’s downtown core and one mile from public transit, Evelyn Avenue Workplace needed not only a facelift, but a systemic re-think of its campus plan that addressed both existing structures and the need for new buildings to support growth.
Feb 24, 2022
Italian Styled Villa, Woodside, Silicon Valley
![]()
photo : Paul Rollins
Italian Styled Villa, Woodside Silicon Valley
California’s San Francisco Bay area is the United States’ most expensive real estate market, with a median home-sale price of $1.3 million. Unlike its southern neighbor Los Angeles, the pricey San Francisco homes belong not to movie and TV stars but to the movers and shakers of the technology industry.
Jan 5, 2022
Laurel Heights 1
Interior Design: Feldman Architecture
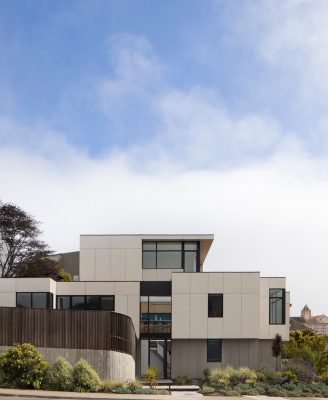
photo : Paul Dyer
Laurel Heights 1, San Francisco Residence
A Bay Area couple with three young children purchased a unique corner lot on the edge of San Francisco’s Laurel Heights neighborhood with rare views of the Presidio and the Golden Gate Bridge. The clients for Laurel Heights 1 presented their vision of a refreshed, unique, modern home, which later evolved to include an added primary suite that takes advantage of corner views, and interiors inspired by their colorful art collection.
+++
San Francisco Architecture News 2021
Oct 13, 2021
Filbert Cottages
Design: Buttrick Projects Architecture+Design
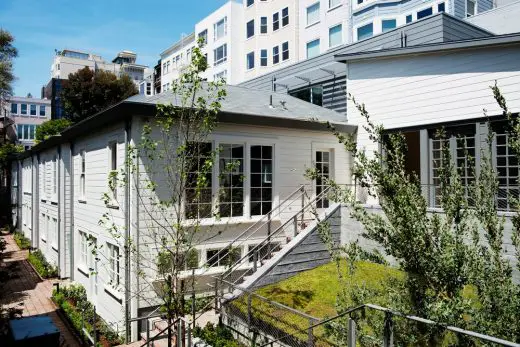
photo : Andres Gonzalez
Filbert Cottages
The four old wood-frame cottages along the garden mews at 1338 Filbert Street were in terrible shape in 2007—severely deteriorated, rat infested, and in complete disrepair. The asphalt roofing on Filbert Cottages had failed, and the original wood siding was 60 percent gone.
Sep 8, 2021
Hazel Road Residence, Berkeley, northern Alameda County, California, USA – eastern shore of San Francisco Bay
Design: Buttrick Projects Architecture + Design
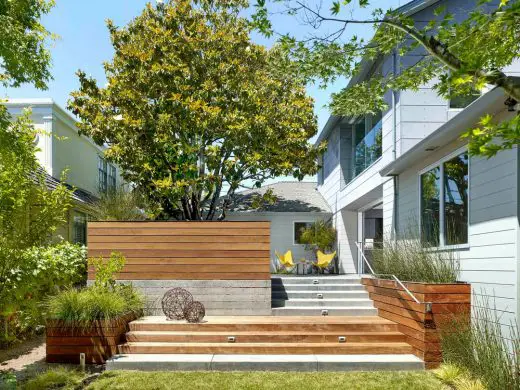
photos by Cesar Rubio, Matthew Millman (Kitchen), Buttrick Projects A+D (Stair window) z
Hazel Road Residence, Berkeley
Hazel Road Residence was a 1950s-era house long in need of an upgrade and expansion to capitalize on otherwise ‘good bones’ and to satisfy the needs of a family with young children. A kitchen remodel was the first problem to tackle.
August 6, 2021
Sacred Heart William V. Campbell Academic and Arts Center, Atherton, San Mateo County, California, USA
Architects: WRNS Studio
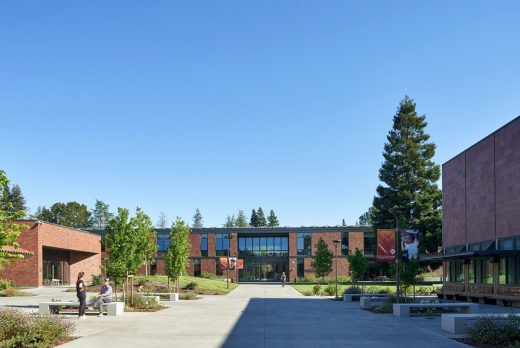
photo : Bruce Damonte
Sacred Heart William V. Campbell Academic and Arts Center
Established in 1898, the Sacred Heart Schools is a private Catholic school in Atherton, CA. The campus comprises the Lower School, Middle School and High School, which together serve approximately 1600 students grades pre-kindergarten through 12.
August 5, 2021
333 Roebling Road Parking Structure
June 25, 2021
Forest House in Truckee, Nevada County
June 8, 2021
Power Station in Dogpatch
May 20, 2021
Memorial at Harvey Milk Plaza
May 2, 2021
Olivet Funeral & Cremation Services Building, Colma
Mar 20, 2021
2177 3rd Street Dogpatch
+++
San Francisco Architecture News 2020
27 Dec 2020
Telegraph Hill Residence
20 Dec 2020
Sky Gallery Residence
Nov 16, 2020
Saint Mary’s College High School, Albany, east shore of San Francisco Bay, northwestern Alameda County, northern California, USA
Design: Mark Cavagnero Associates
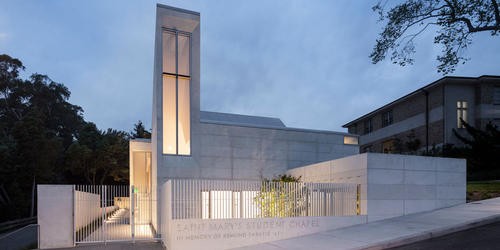
photo : Henrik Kam
Saint Mary’s College High School Student Chapel
The Chapel experience begins with the approach. A walk along the length of the building, flanked by an articulated white concrete block wall, provides a transition. Noise from the adjacent streets fades as you approach a small courtyard at the rear of the building.
Oct 31, 2020
Urban Confluence Silicon Valley, San Jose
Oct 27, 2020
Mountain Wood House, Woodside, west of Palo Alto
Design: Walker Warner Architects
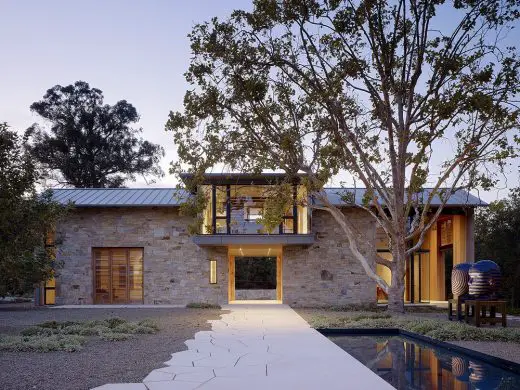
photo : Matthew Millman
Mountain Wood House, Woodside
Sep 21, 2020
The Line, Lockeford, San Joaquin County, Northern California
Architects: REgroup
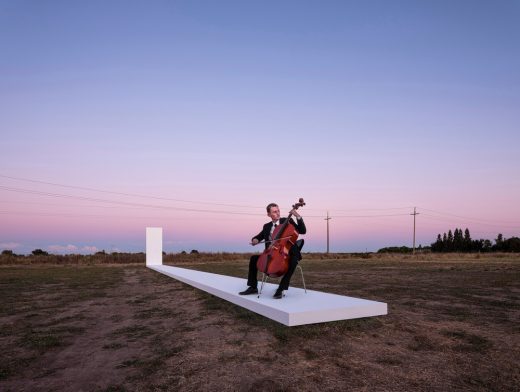
photo : Tim Griffith Photographer
The Line in Lockeford
Aug 7, 2020
MIRA Condominiums San Francisco, 280 Spear Street, near the Embarcadero
Design: Studio Gang, Architects
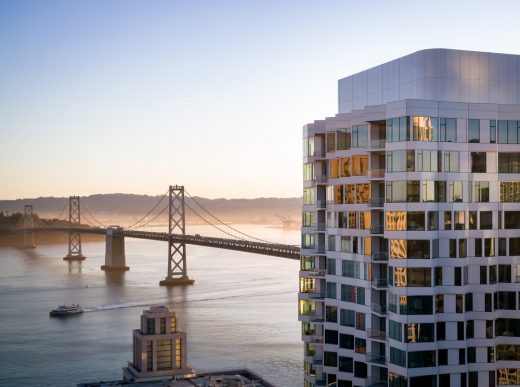
photo : Scott Hargis
MIRA San Francisco Condominiums
June 30, 2020
W San Francisco Hotel, SoMa District
W San Francisco Hotel, SoMa District, CA
June 20, 2020
Peninsula Residence, San Francisco Bay Area, California
Design: Richard Beard Architects ; Kelly Hohla Interiors provided interior design
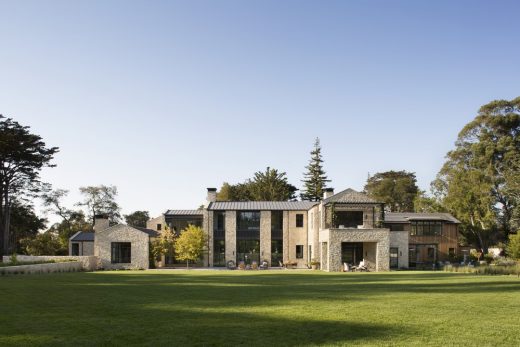
photograph : Paul Dyer
Peninsula Residence San Francisco Bay Area
The peninsula south of San Francisco is dotted with suburban towns and villages in the hills and valleys along the west side of the bay. Nestled amidst the hilly neighborhoods is a rare 2-acre site.
Mar 28, 2020
Salesforce Tower Office Space
Design: Feldman Architecture
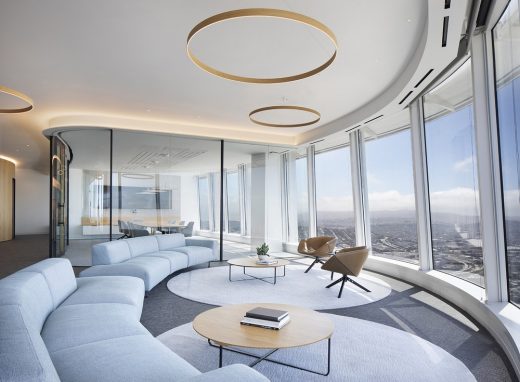
photograph : Paul Dyer
Salesforce Tower Office Space
The architects were tasked to create, alongside our client, a Salesforce Tower Office Space, west coast headquarters for their global financial firm in the heart of the tower.
Mar 4, 2020
British Airways Lounge, San Francisco International Airport
Design: WDA | William Duff Architects
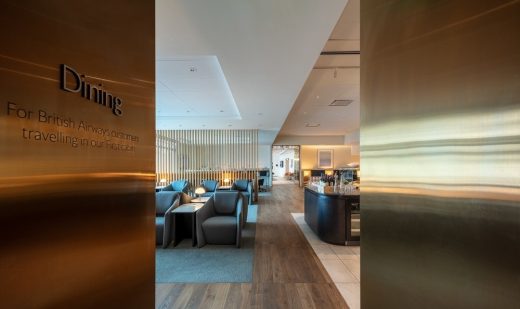
photo © Eric Rorer Photography
British Airways Lounge San Francisco International Airport
Feb 6, 2020
Oakland Buildings – new post made for this North California city, gathering projects we have posted for it.
Feb 5, 2020
Telegraph Tower, Uptown Oakland, Northern California
Design: Solomon Cordwell Buenz
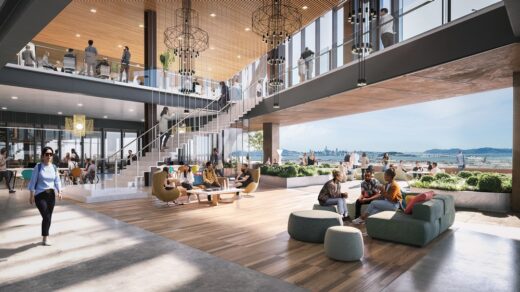
photograph : Kassie Borreson
Telegraph Tower Oakland Building
+++
SF Architectural Updates 2019
Dec 17, 2019
The Henry J. Kaiser Family Foundation, China Basin neighborhood
Architecture: Bohlin Cywinski Jackson
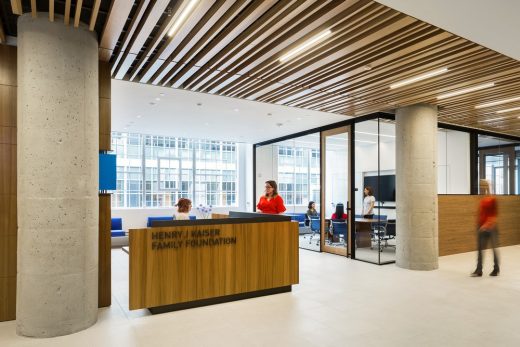
photo © Adam Rouse; courtesy Bohlin Cywinski Jackson
The Henry J. Kaiser Family Foundation
Dec 17, 2019
Architects as Guardians of the Environment
Local, state, and federal laws will soon require all new and existing buildings to be sustainable. In California and other states, all new housing must be green in 2020. All other building types will follow in short order.
San Francisco Institute of Architecture (SFIA) news
Nov 21, 2019
Park Tower at Transbay
Nov 17, 2019
Xilinx Headquarters in San Jose, California
Oct 7, 2019
Mission Branch Library in Santa Clara, California
July 3, 2019
Kentfield Residence
July 2, 2019
Spring Ranch in Hollister
Jan 8, 2019
Dry Creek Poolhouse, Geyserville, Sonoma County, Northern California
Architects: RO|ROCKETT DESIGN
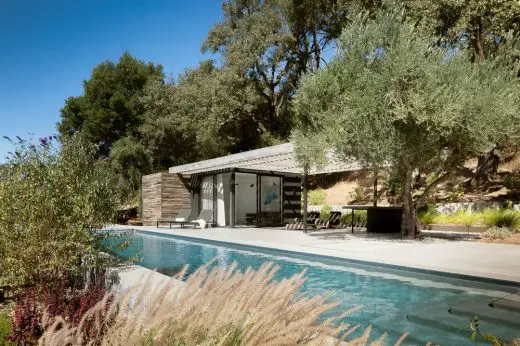
photograph : Adam Rouse
Dry Creek Poolhouse in Geyserville
Anchored by an inventive reuse of local materials on a constrained lot in a beautiful Sonoma County landscape, this project started as a country retreat and evolved into a full-time residence.
More contemporary San Francisco Architecture News on e-architect soon.
+++
SF Bay Area Real Estate Updates 2018
Sep 15, 2018
San Francisco Bay Area Resilient Future Report News
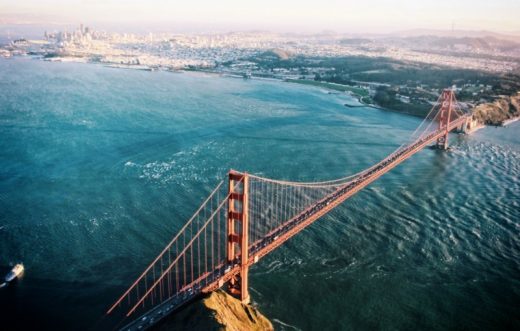
image © 2018 Kubany Judlowe
San Francisco Bay Area Report News
A report titled Too Much + Too Little has been created by MVRDV as part of the NL Resilience Collective, a collaboration with Deltares, Goudappel Coffeng, and ONE architecture. Its goal is to help officials in the United States appreciate the Dutch approach to water management and integral design.
Aug 25, 2018
Waverley, Palo Alto
Design: Ehrlich Yanai Rhee Chaney Architects
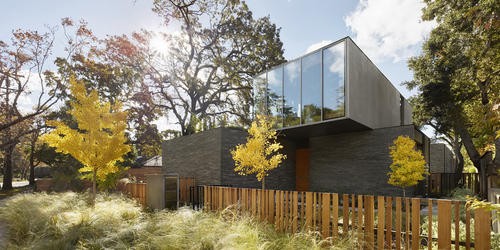
photograph courtesy of The Chicago Athenaeum
Conemporary Palo Alto House
Jul 6, 2018
Hanover Page Mill Associates, LLC, Stanford Research Park, Palo Alto, CA, USA
Design: Form4 Architecture
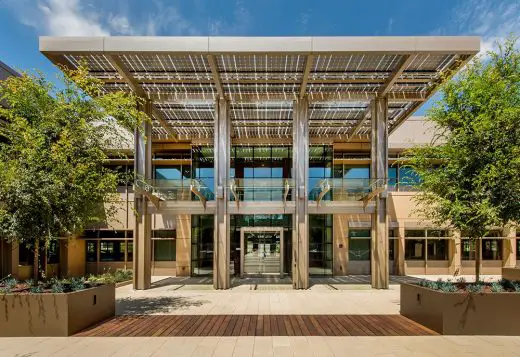
photo courtesy of The Chicago Athenaeum
Hanover Page Mill Palo Alto Building
This LEED Platinum and net-zero electric building is a powerful statement of synthesis between architectural form and energy performance. The spec office was designed using affordable and practical building strategies.
Jul 1, 2018
The Italian Swiss Colony Building Lobby – AIA SF Award
Architects: jones | haydu
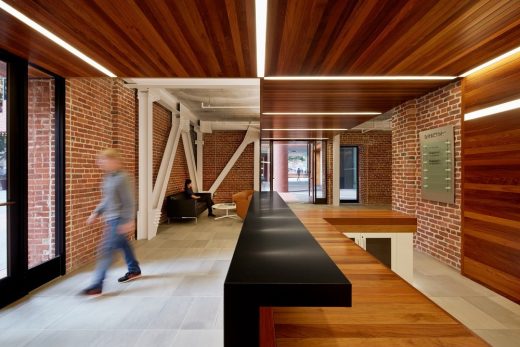
photograph : Matthew Millman
The Italian Swiss Colony Building Lobby
Jun 3, 2018
SOMA Loft Residence
Architects: Studio VARA
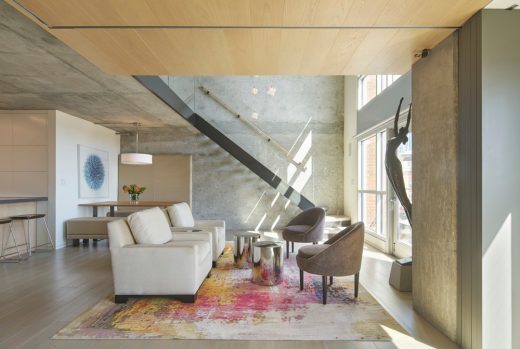
photograph : Bruce Damonte
SOMA Loft Residence
Jun 3, 2018
Design: WDA (William Duff Architects)
Napa Valley Barn Renewal
WDA has been awarded a coveted Merit Award by the American Institute of Architects San Francisco (AIA SF) chapter for its bold renovation of a Napa Valley rustic barn into a family retreat.
Jan 22, 2018
Design: Pelli Clarke Pelli
San Francisco’s tallest building officially opens.
The 1.42 million-sqft tower at First and Mission streets opened Monday.
Top of the Salesforce Tower Building in San Francisco:
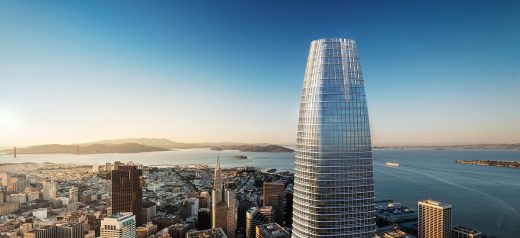
images courtesy of architects
At 1,070 feet it overtook the previous tallest building in the city, the 853-foot Transamerica Pyramid, the highest tower since 1972.
+++
San Francisco Architecture News 2017
Aug 21, 2017
Golden 1 Center Sacramento Building
Design: AECOM with DZ Architects
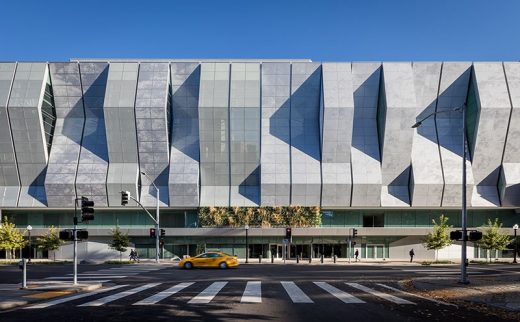
image courtesy of architects
Golden 1 Center Sacramento Building
The new Golden 1 Center is the most technically advanced venue of its type and the first indoor venue to achieve the U.S Green Building Council’s LEED Platinum certification.
Aug 12, 2017
Academic Center at College of Marin, Kentfield
Design: TLCD Architecture + Mark Cavagnero Associates
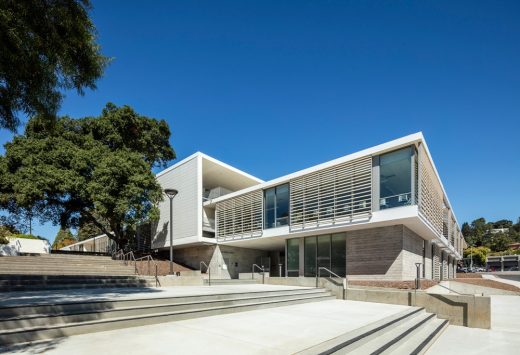
photo : Tim Griffith
College of Marin Academic Center Building
Aug 5, 2017
Oceanwide Center San Francisco Building
Design: Foster + Partners
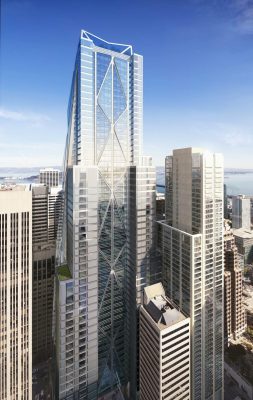
images courtesy of architects
Oceanwide Center San Francisco Building
Situated in the rapidly changing Transbay Area of San Francisco, close to Market and the financial district, the two million square foot Oceanwide Center development comprises two high-rise towers, along with impressive new public spaces and important new pedestrian links through downtown. Together, the buildings provide 1.35 million square feet of office space and 650,000 square feet of residential units.
Aug 1, 2017
Salesforce Transit Center, South of Market
Pelli Clarke Pelli Architects
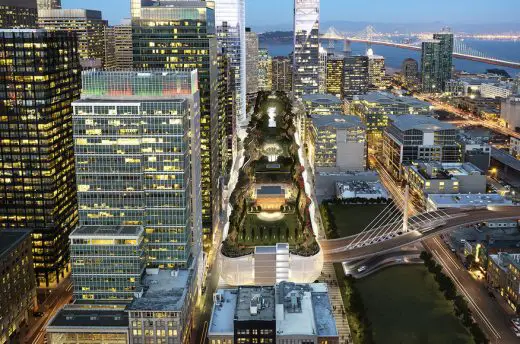
images courtesy of architects
Salesforce Transit Center in San Francisco
The Salesforce Transit Center will be a multimodal transit station in downtown San Francisco, linking 11 transit systems and connecting the city to the region, the state, and the nation. The innovative, highly sustainable design is currently under construction.
Jun 26, 2017
Arch at Zero 2017 Competition
Location: Romberg Tiburon Center for Environmental Studies (RTC), Tiburon, California
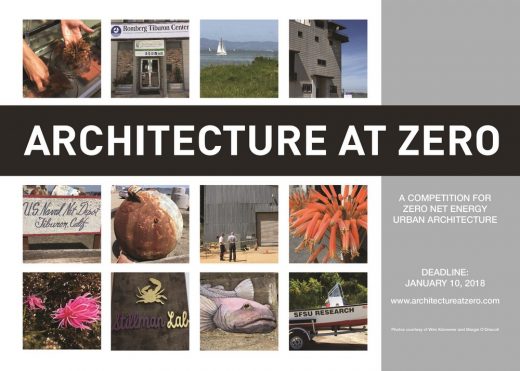
image courtesy of Architecture at Zero
Architecture at Zero Competition
Architecture at Zero is a zero net energy design competition open to students and professionals worldwide, engaging architecture, engineering, and planning students and professionals in the pursuit of energy efficient design.
Jun 21, 2017
A-to-Z House
Architects: SAW // Spiegel Aihara Workshop
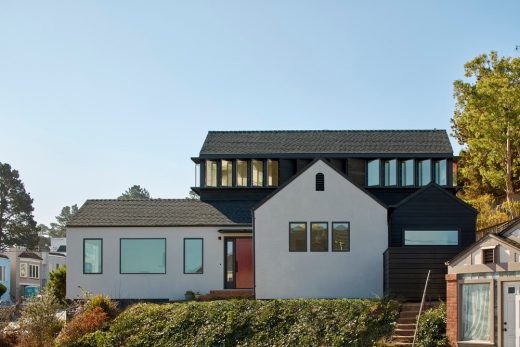
photography: Bruce Damonte
A-to-Z House in San Francisco Building
Jun 20, 2017
Bambu Shoppe Desserts and Drinks, Millbrae, California
Design: Diebel and Company, Architects
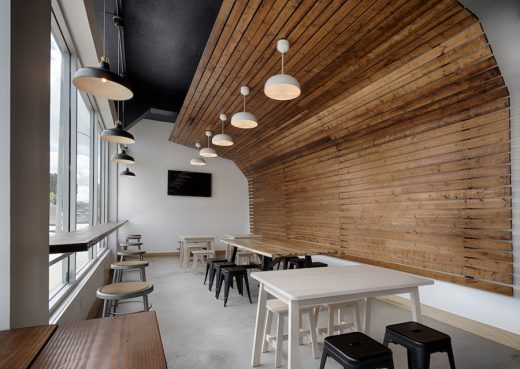
photo © Kevin Ng Photography, San Francisco
Bambu Shoppe along El Camino Real
Jun 17, 2017
Design: Foster + Partners with Arup
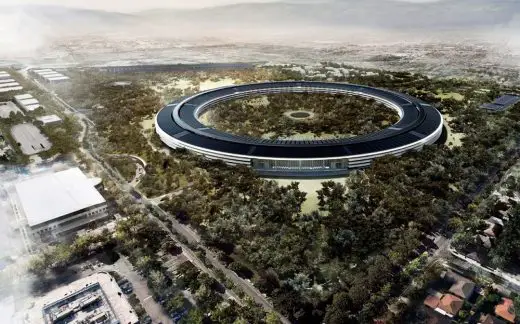
image from Apple
Apple Campus 2 Building
Jun 17, 2017
Alamo Square House
Design: Jensen Architects
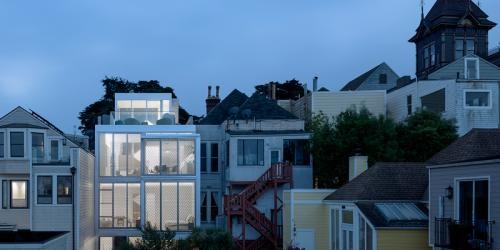
image from architects
Alamo Square House
Oasis: Silicon Valley Technology Center, Santa Clara
Choy Residence in San Francisco
More new San Francisco Architecture News welcome for consideration.
+++
SF Building Updates 2016
Dec 9, 2016
Oceanwide Center
Design: Foster + Partners, architects
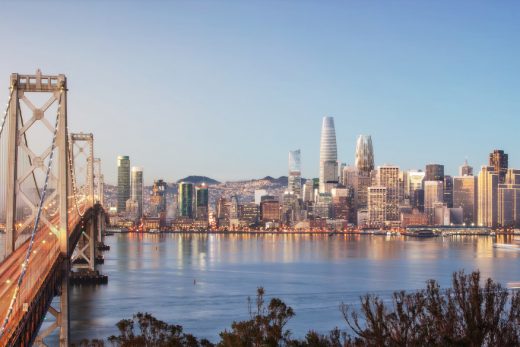
image : dbox/Foster + Partners/Heller Manus Architects
Oceanwide Center in San Francisco
Nov 10, 2016
Hupomone Ranch, Chileno Valley, near Petaluma, Sonoma County, California
Design: Turnbull Griffin Haesloop, Architects
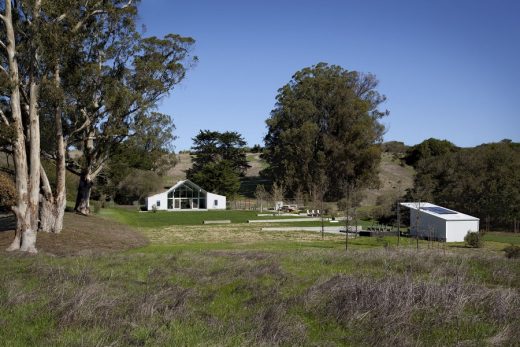
photo courtesy of architects
Hupomone Ranch in Chileno Valley
Nov 10, 2016
New Open Office Space in Mill Valley
Design: Studio VARA, architects
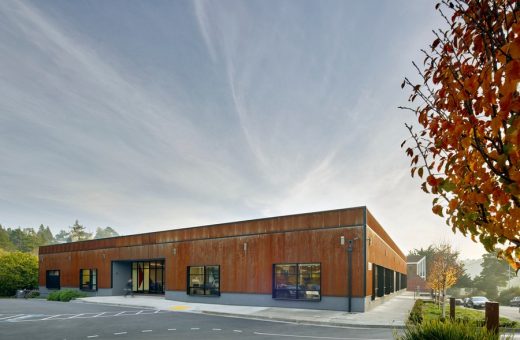
photograph : Bruce Damonte
New Open Office Space in Mill Valley
Nov 13, 2013
Golden State Warriors Arena
Design: Snøhetta + AECOM
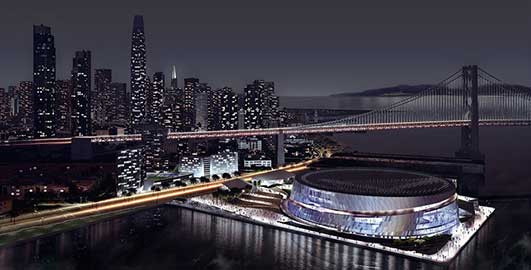
image from architect
“Right now, Piers 30-32 are a $50 million liability to the city – it’s literally crumbling into the Bay. Every other previous developer has walked away because of the huge cost of fixing the pier. Well, we’ve got a vision for what this incredible location could be, and we’re stepping up,” said Joe Lacob, Co-Executive Chairman and CEO of the Warriors.
May 29, 2013
Design: Snøhetta
SFMOMA Expansion
The controversial proposals include a plan to demolish the Mario Botta staircase. The consensus appears to be that this new San Francisco building is too large and that the celebrated Norwegian architects have yet to find a design that meets widespread public approval.
Mar 4, 2013
Facebook Campus Expansion, Menlo Park, San Mateo County, San Francisco Bay Area
Design: Frank Gehry architect of Gehry Partners, LLP
Facebook Campus Menlo Park
The Facebook Campus Project includes two sites and is being developed in phases. The 56.9 acre East Campus at 1 Hacker Way was previously occupied by Sun Microsystems (better known as Oracle). The site has been developed with 9 buildings, containing around 1,036,000 square feet.
More San Francisco buildings online soon
Location: San Francisco, CA, USA
Northern California Architectural Designs
San Francisco Architectural Designs – chronological list
San Francisco Architect – architecture firm listings on e-architect
San Francisco Buildings : A-Z list, no images
Architecture and the City Festival San Francisco
American Architecture
California Architecture : building images
American Architecture : major architectural developments + building designs
Comments / photos for the San Francisco Architecture News page welcome

