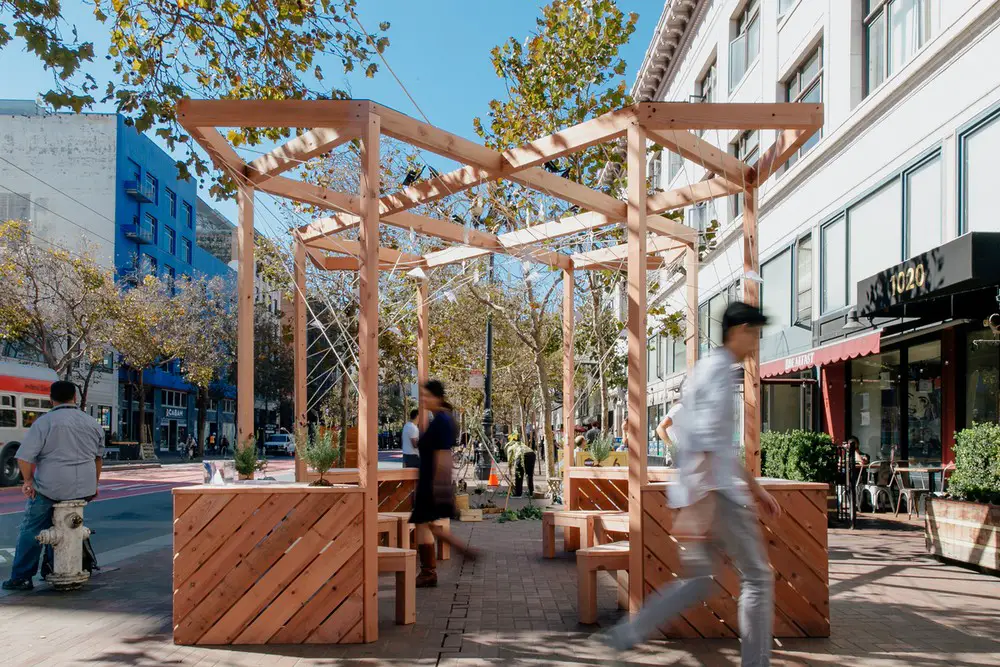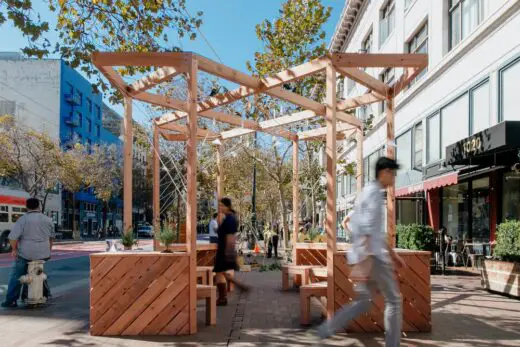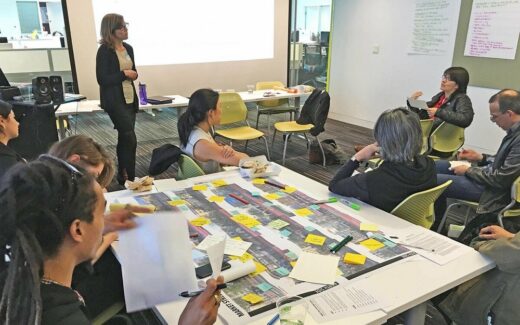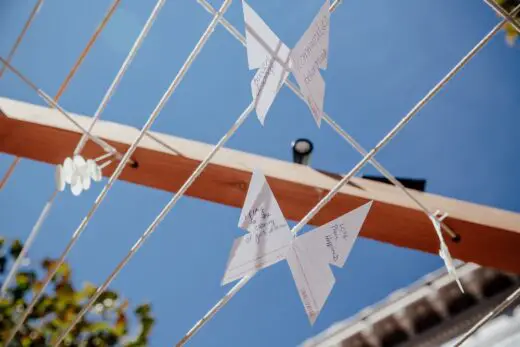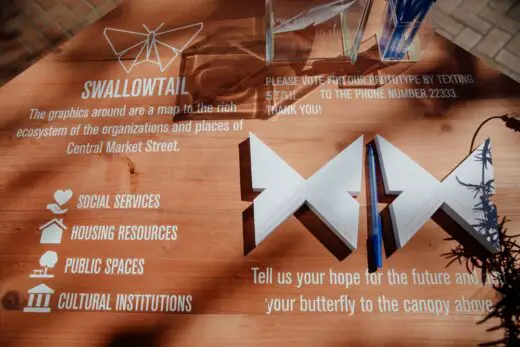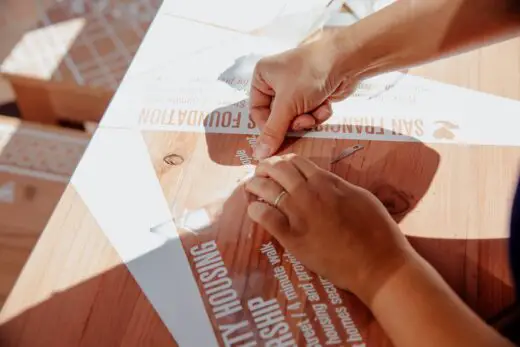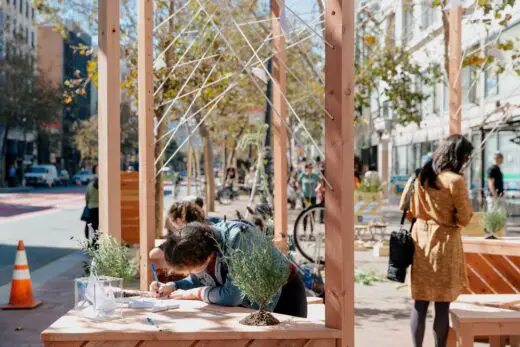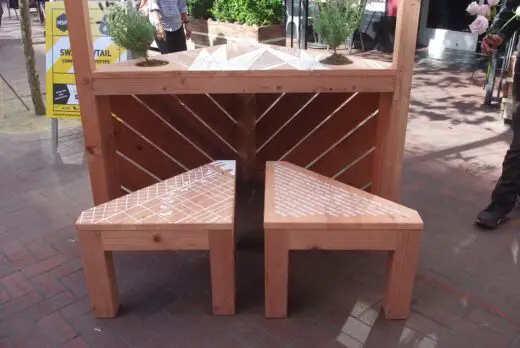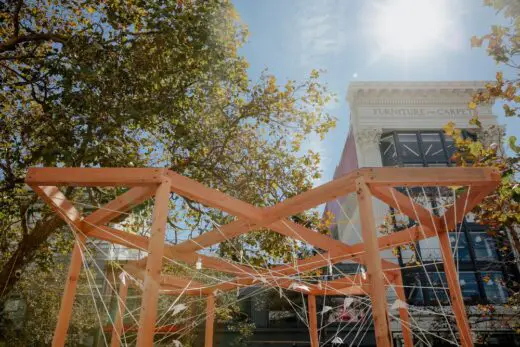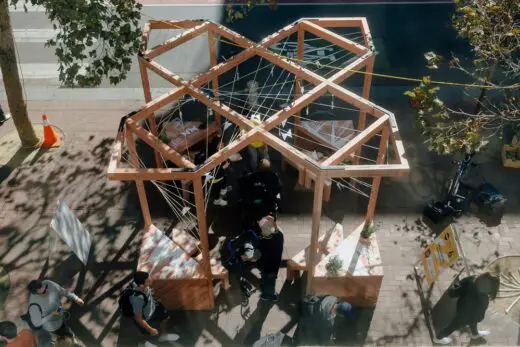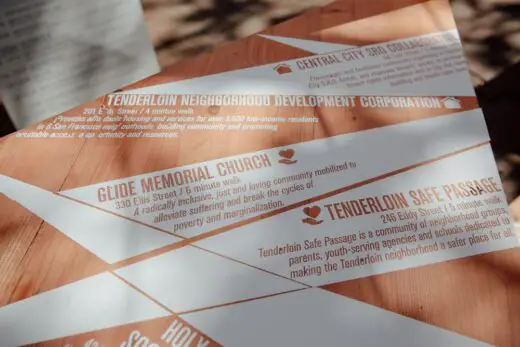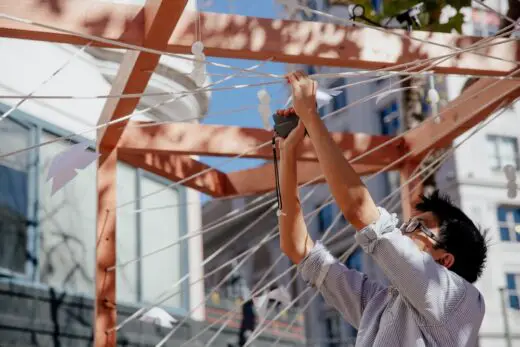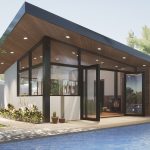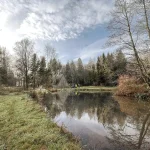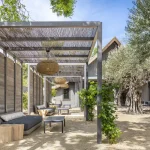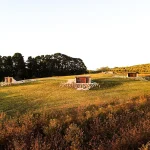Swallowtail Community Prototype, San Francisco Building Project, CA Timber Structure, Californian Architecture Design Images
Swallowtail Community Prototype in San Francisco
Mar 14, 2022
Design: Atelier Cho Thompson
Location: Filbert Street, San Francisco, northern California, USA
Photos: Melissa Habegger
Swallowtail Community Prototype, SF
Atelier Cho Thompson was honored to have been selected to design the Community Prototype for the Market Street Prototyping Festival in San Francisco. Working closely with a Think Tank of community groups, we designed a pavilion to serve the neighborhood of Central Market.
Through four Idea Labs, including extensive workshops and a walking tour, the Think Tank provided invaluable, street-level knowledge about the social ecosystem of Central Market. Their comments about existing conditions, challenges, and opportunities on the sidewalks of the Central Market District were based on their intimate knowledge of the area’s physical, social and cultural landscape. Their discussions on this topic helped shape their own idea for a community based prototype entitled “Swallowtail.”
The concept behind the Swallowtail was inspired by Western tiger swallowtail habit found along Market Street, which coexists within the hustle and bustle of Market Street. New developments on along Market Street now make an extensive effort to preserve this habitat. This installation was an allegory for how any future progress or development must similarly honor and respect the people and organizations of Central Market.
The prototype’s design incorporated elements such as wayfinding and storytelling. Swallowtail was extensively programmed to host events such as voter registration, spoken word performances, screenprinting, and more. Visitors were prompted on butterfly-shaped notes–“what is your hope for the future?” The canopy became populated with hundreds of such notes alongside windchimes, which provided an aural wayfinding device to the pavilion.
Featured in the AIA’s 2017 Emerging Professionals Exhibit.
Atelier Cho Thompson sincere thanks to the ThinkTank Members without whom this project would not be possible: United Playaz, WalkSF, Mayor’s Office of Disability, Lighthouse for the Blind, Holy Stitch Denim Social Club, Larkin Street Youth Services, Hospitality House, Luggage Store Gallery, Skywatchers, SAFEhouse Arts, De Marillac Academy, Wildflowers Institute, Urban Place Consulting Group, Tenderloin Community Benefit District, Tenderloin Housing Clinic, Central City SRO Collaborative, SoMa Pilipinas, Senior and Disability Action, and CounterPulse.
Architecture: Atelier Cho Thompson – https://www.chothompson.com/
Photography: Melissa Habegger
Swallowtail Community Prototype, San Francisco images / information received 140322
Location: San Francisco, California, USA
New Architecture in San Francisco
Contemporary San Francisco Architecture
San Francisco Architectural Designs – chronological list
San Francisco Architecture News
San Francisco Architectural Walking Tours by e-architect
Salesforce Tower Office Space
Design: Feldman Architecture
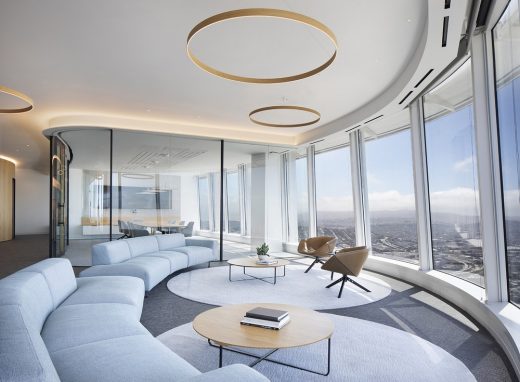
photograph : Paul Dyer
Salesforce Tower Office Space
Peninsula Residence, San Francisco Bay Area, California
Design: Richard Beard Architects ; Kelly Hohla Interiors provided interior design
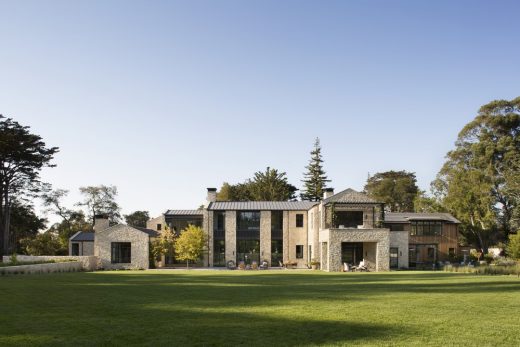
photograph : Paul Dyer
Peninsula Residence San Francisco Bay Area
San Francisco Architecture Offices – architecture firm listings on e-architect
Design: WDA (William Duff Architects)
photograph © Matthew Millman Photography
Napa Valley Barn Renewal
Comments / photos for the Swallowtail Community Prototype, San Francisco design by Atelier Cho Thompson page welcome

