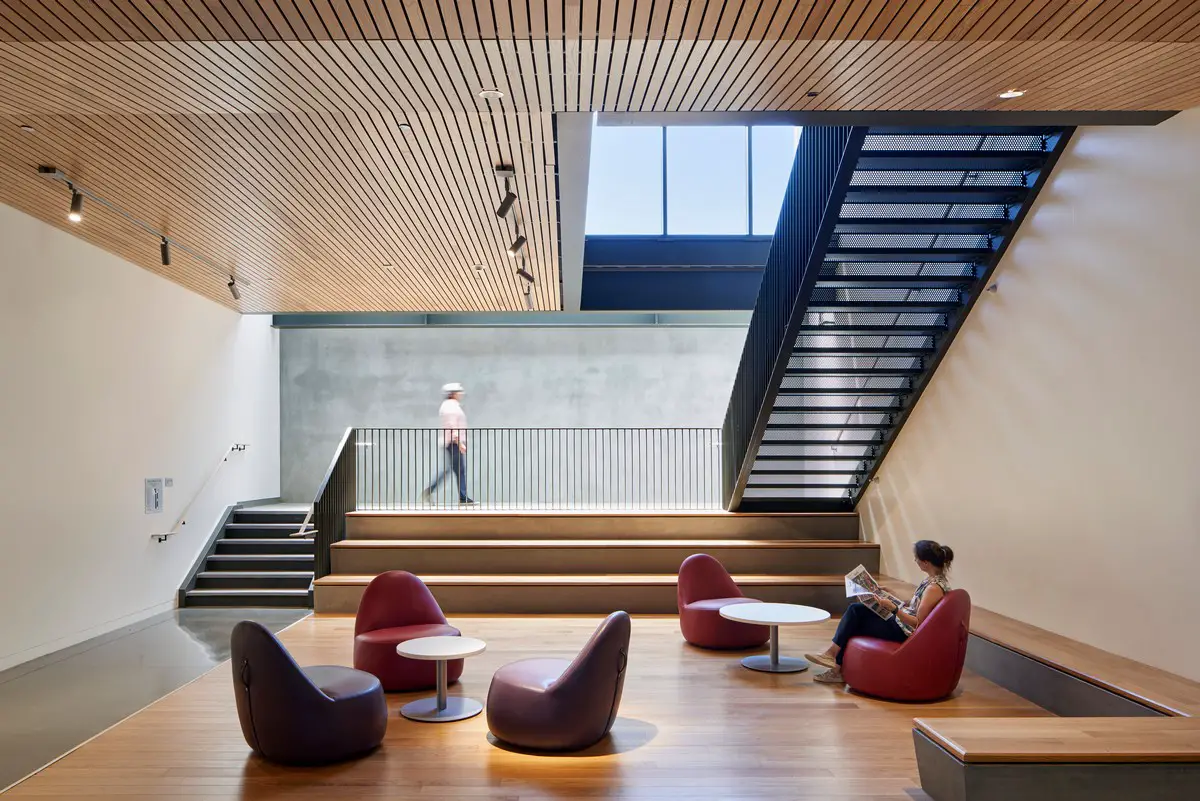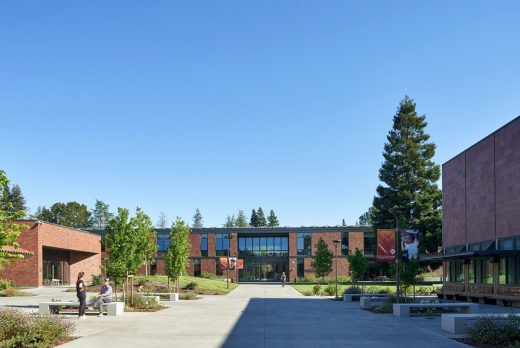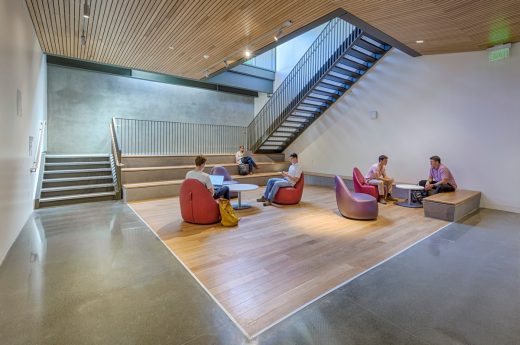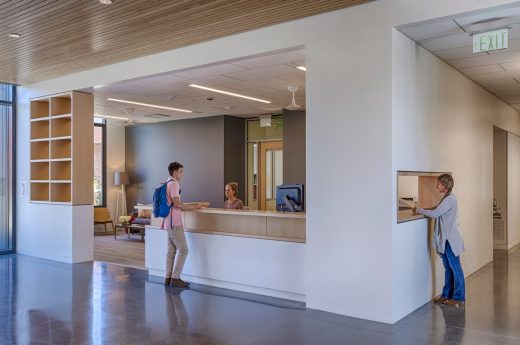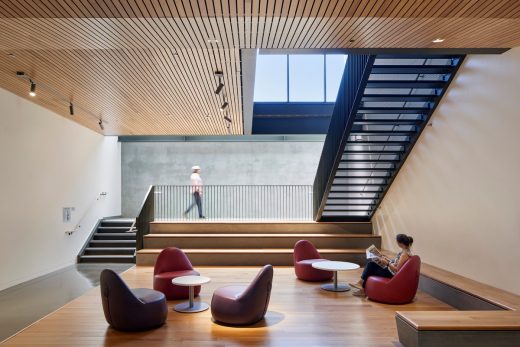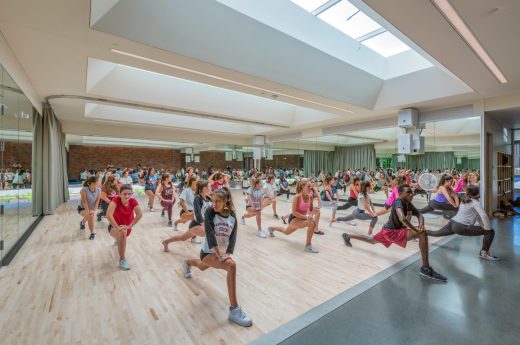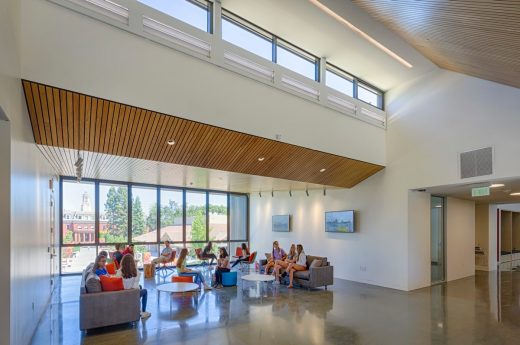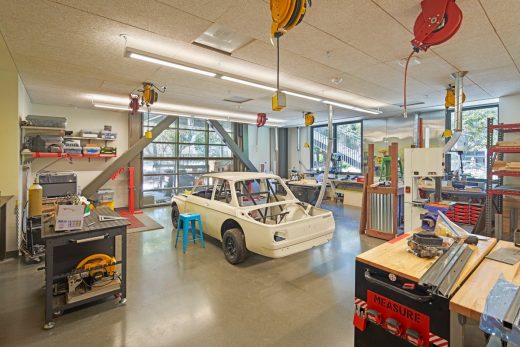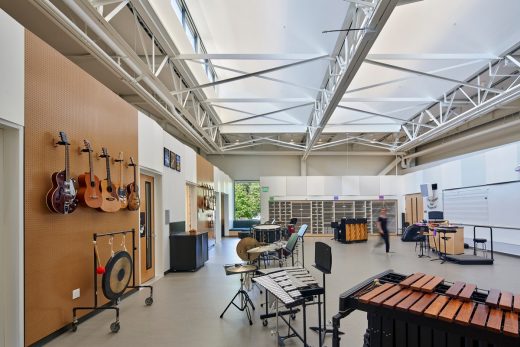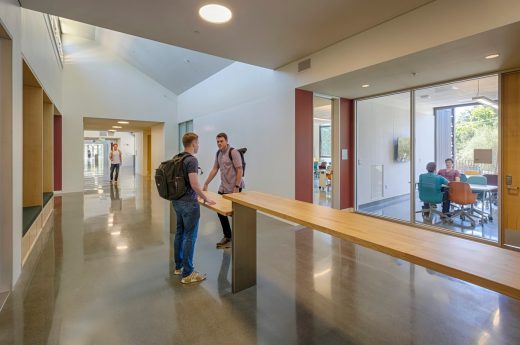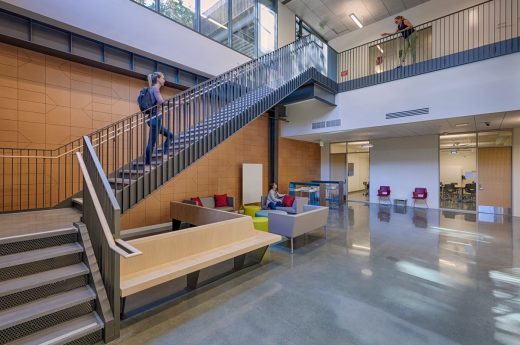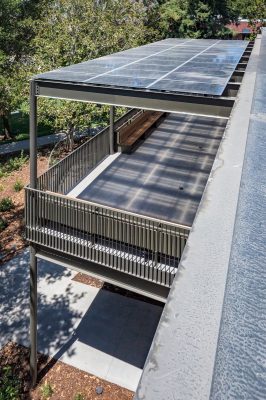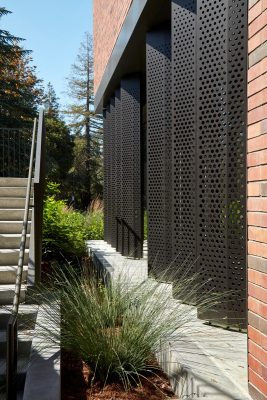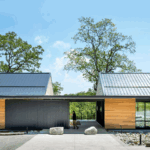Sacred Heart Preparatory Academic and Arts Building, Atherton School, San Mateo County, Californian Architecture Photos
Sacred Heart Academic and Arts Building, Atherton, CA
August 6, 2021
Architects: WRNS Studio
Location: Atherton, San Mateo County, California, USA
Photos by Bruce Damonte
Sacred Heart William V. Campbell Academic and Arts Center
Project Narrative
Established in 1898, the Sacred Heart Schools is a private Catholic school in Atherton, CA. The campus comprises the Lower School, Middle School and High School, which together serve approximately 1600 students grades pre-kindergarten through 12.
WRNS Studio’s work for Sacred Heart Schools began with the master plan and design of the school’s Pre-K through 8 campus that supports SHS’s mission to educate the whole child, to model social awareness, sustainability and community, and to foster interaction and cross-disciplinary learning. The Pre-K – 8 campus included four new buildings, including the award-winning Stevens Net Zero Library.
Most recently, WRNS Studio completed the new Academic and Arts Building, which serves as an interdisciplinary hub of activity housing career and counseling centers, a dance studio, maker spaces, quiet lounge, fine arts, ceramics, broadcast rooms, choral and band facilities, photography dark room, classrooms and administration spaces and a new a new energy-efficient multipurpose practice gym and events center. The building encourages cross-disciplinary collaboration with flexible design and massing that creates shared spaces for informal interaction, both inside and outside the classroom.
A series of multifunctional spaces—from learning studios on the second floor to makerspaces on the ground floor and common flexible spaces—provides opportunities for social engagement and mentorship. A full basement containing creative spaces including digital media and dark room, connects entire building. The heart of the school is the kitchen and dining space, which are used to teach students about nutrition. By bringing this diverse program under one roof, the building breaks down the barriers between sports, art, and tinkering, helping to foster a supportive, collaborative environment.
Natural light and indoor/ outdoor connections drove the design process. At-grade glass skylights at each entrance and skylights in large story spaces were used to reduce the need for artificial lighting. Open plans and transparent walls provide educational flexibility with visual connections to indoor and outdoor learning activities.
Pulling the classroom outside, adjacent to the band facilities is an amphitheater that flows into the landscape and doubles as an extension of the classroom as well as seating during team collaboration.
Landscape design helps support different types of learning experiences through the campus. Inside, the design team used natural material palette—brick, wood and metal–adding visual interest with details, such as a crinkled curtain in the dance studio, made of perforated aluminum skin.
Located between an existing sports field and a building containing classrooms, a lecture hall, and a cafeteria, the 11,800 square-foot practice gym was designed to be a flexible space that can easily transform to accommodate sports and events — from non-competition volleyball games to fashion shows and circus acts. Large glass “garage” doors open up on both sides of the building, creating a permeable indoor/outdoor space with a natural breezeway.
Sacred Heart Preparatory, Academic and Arts Building in California – Building Information
Architects: WRNS Studio
Location: Atherton, CA, USA
Size: 79,000 sq. ft.
Project team:
Pauline Souza, Adam Woltag, Natalie Kittner, Emily Jones, Diana Ford
Sacred Heart William V. Campbell Academic and Arts Center, San Mateo County, California images / information received 060821
Photographs: Bruce Damonte
Location: Atherton, San Mateo County, California, United States of America
WRNS Studio Designs
US Architecture by WRNS Studio
Recent American building designs by WRNS Studio Architects on e-architect
Evelyn Avenue Workplace, City of Mountain View, CA
Architects: WRNS Studio ; Landscape Design: SWA Group
![]()
image courtesy of SWA Group
Evelyn Avenue Workplace, Mountain View
University Health Services, Princeton University, New Jersey
Architects: WRNS Studio
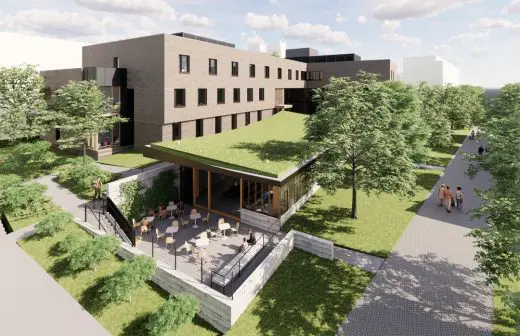
image courtesy of architects
University Health Services Building Princeton
Okland Construction Workplace Salt Lake City
San Francisco Bay Area Buildings
San Francisco Architecture Designs – chronological list
San Francisco Architecture Walking Tours by e-architect
Recent San Francisco Architecture Designs – selection below:
Saint Mary’s College High School, Albany, east shore of San Francisco Bay, northwestern Alameda County, northern California, USA
Design: Mark Cavagnero Associates
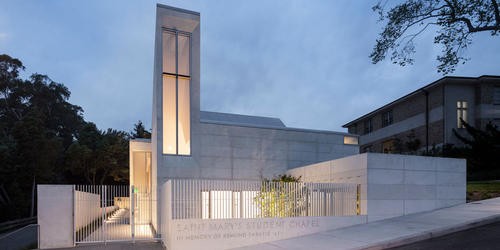
photo : Henrik Kam
Saint Mary’s College High School Student Chapel
333 Roebling Road Parking Structure
Forest House in Truckee, Nevada County
Californian Building Designs
Contemporary Architecture in California
Jonas Salk Institute for Biological Studies, La Jolla
Design: Louis Kahn Architect
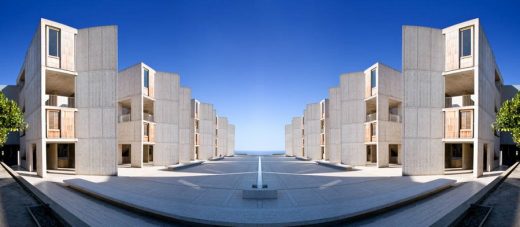
photo courtesy The Getty Conservation Institute (GCI) / Salk Institute for Biological Studies
Salk Institute for Biological Studies Conservation
Sanford Consortium for Regenerative Medicine, La Jolla
Design: Fentress Architects
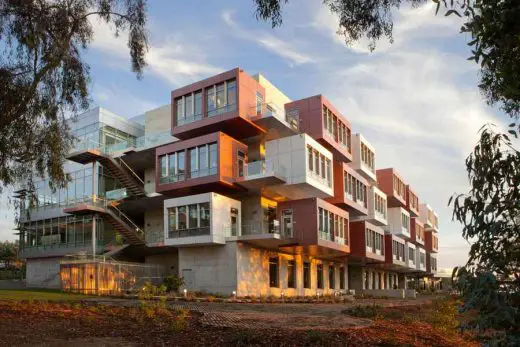
image : Jason A. Knowles © Fentress Architects
Sanford Consortium for Regenerative Medicine, SCRM, La Jolla
American Architect – US architectural firm listings on e-architect
Comments / photos for the Sacred Heart William V. Campbell Academic and Arts Center in San Mateo County, California design by WRNS Studio Architects page welcome

