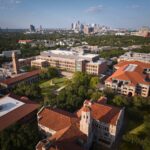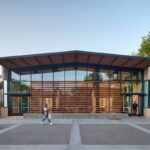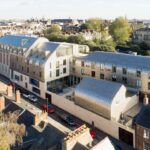Google Bay View Campus design, BIG Silicon Valley offices, New Californian architecture photos
Google Bay View Campus in Silicon Valley
post updated August 17, 2023 ; May 23 & 18, 2022
Design: Bjarke Ingels Group (BIG) and Heatherwick Studio
Location: Silicon Valley, California, USA
Photos by Iwan Baan
Google Bay View Campus, USA
Google has announced the opening of its new Bay View Campus in Silicon Valley, representing the company’s first time developing its own major campus.
The Bay View campus was designed by architects Bjarke Ingels Group (BIG) and Heatherwick Studio, as well as Google’s design and engineering teams, and spans 42 acres adjacent to the NASA’s Ames Research Center in Silicon Valley. It totals 1.1 million square feet, with 20 acres of open space, two office buildings, an 1,000-person event center, and 240 short-term employee accommodation units.
The interior of the buildings reemphasize Google’s vision for the future of work, designed in response to its understanding of why Google’s employees come to the office, what they need from their teammates, and what they need from the company.
For those coming into the office, it was designed to balance Googlers’ desire to come together as teams with the need for an environment that enables deep-focus work. Team spaces are on the upper level and gathering spaces are below, separating focus and collaborative areas while still providing easy access to both. The second floor design has variation in floorplates to give teams a designated “neighborhood” area that is highly flexible to change with their needs.
Features include:
• The campus incorporates biophilic design principles, including greenery, natural daylight and views outside from every desk to improve the health and wellbeing of those inside the building. Clerestory windows modulate direct light onto desks with automated window shades that open and close over the course of the day.
• The ventilation system uses 100% outside air. This means air flows one way, so there is no recycled air, which is much healthier for occupants.
• To remove toxins and create the healthiest environment possible, the project team vetted thousands of building products and materials — everything from carpet tiles, paints, piping, plywood and furniture were evaluated using the Living Building Challenge (LBC) Red List as a framework.
• Nine pieces of artworks from local Bay Area artists are on and around the nine massive two-story elevators. Not only do they depict Bay Area ecology scenes, but they also help with wayfinding in the building.
Sustainability is also core to the Bay View campus. The site is expected to achieve a LEED-NC v4 Platinum certification and become the largest facility ever to attain the International Living Future Institute (ILFI) LBC Water Petal Certification.
Features include:
• The integrated geothermal pile system, which is the largest in North America, is estimated to reduce carbon emissions by roughly 50% and will help both heat and cool the campus. The massive geoexchange field is integrated into the structural system, reducing the amount of water typically used for cooling by 90%, equal to five million gallons of water annually.
• To help deliver on its commitment to operate every hour of every day on carbon-free energy by 2030, the first-of-its-kind dragonscale solar skin, as well as nearby wind farms, will power Bay View on carbon-free energy 90% of the time.
• Bay View is 100% electric where even the kitchens are electric to decrease carbon emissions.
• To help deliver on its commitment to replenish 120% of the water it consumes by 2030, the site is net water-positive with all non-potable water demands being met using the recycled water it generates on site. A series of above-ground ponds gather rainwater, combined with a building wastewater treatment system, together serve as a water source for cooling towers, flushing toilets, and landscape irrigation.
• The campus includes 7.3 acres of high-value natural areas – including wet meadows, woodlands, and marsh – that contribute to Google’s broader efforts to reestablish missing essential habitat in the Bay Area.
Local residents can also benefit from the opening of the Bay View campus, including public access to expanded trails with panoramic views of the Bay, improved bike connections to Stevens Creek and Bay trails, and expanded car lanes and new bike lanes with the widening of R.T. Jones Road.
Learn more about Google’s Bay View campus at https://realestate.withgoogle.com/bayview/
Google Bay View Campus Silicon Valley, California, USA – Building Information
Architects: Bjarke Ingels Group (BIG) – https://big.dk/ and Heatherwick Studio – https://www.heatherwick.com/
Project Name: Google Bay View
Location: Mountain View, California, USA – Silicon Valley
Completion date: May 2022
Site Area: 42 Acres
Building Area: 1.1m sq ft of occupiable area
1.7m sq ft of built area
Designed by Heatherwick Studio / BIG
Design Director: Thomas Heatherwick
Group Leader: Eliot Postma
Project Leader: Sarah Gill / Christopher McAnneny
Deputy Project Leader: Kyriakos Chatziparaskevas
Technical Design Leader: Stuart Macalister
Project Team:
Sam Aitkenhead, Nick Arthurell, Angela Bailen Lopez, Megan Burke, Michael Chomette, German De La Torre, Nilufer Kocabas, Andre Kong, Steven Howson, Matthijs La Roi, Francis Lam, Adrienne Lau, Barbara Lavickova, Michael Lewis, Gabriel Piovanetti, Tom McKeogh, Arturo Revilla, Miguel Rus, Ville Saarikoski, Ricardo Sosa Mejia, Chris Stone, Skye Yuxi Sun, Cassandra Tsolakis, Priscilla Wong
Head Of Making:
Mark Burrows / Jeff Powers
Making Team:
Hannah Parker, Luke Plumbley, Erich Bruer, Freddie Lomas, Matt Pratt, Ben Dudek, Antione Van Erp, Ling Li Tseng
Client: Google
Executive Architects: Adamson Associates
Main Contractor / General Contractor: Whiting Turner
Structural Engineer: Thornton Tomasetti
Civil Engineer: Sherwood Design Engineers, Arup Civil, BKF Engineers
MEP / Electrical Engineer: Intergral Group
Interior Designer: Studios
Collaborating Design Architects: BIG
Owner Rep: Sares Regis
Facade Consultants: Arup Facades
Landscape Architect: Olin
Certification
The site is expected to achieve a LEED-NC v4 Platinum certification and be the largest facility ever to attain the International Living Future Institute (ILFI) Living Building Challenge (LBC) Water Petal Certification.
Photographer: Iwan Baan
Google Bay View Campus, Silicon Valley images / information received 180522 from Heatherwick Studio, UK
Location: Silicon Valley, California, USA
Northern California Architecture
Contemporary San Francisco Architecture
San Francisco Architecture Design – chronological list
San Francisco Architecture Walking Tours
Architects: Feldman Architecture
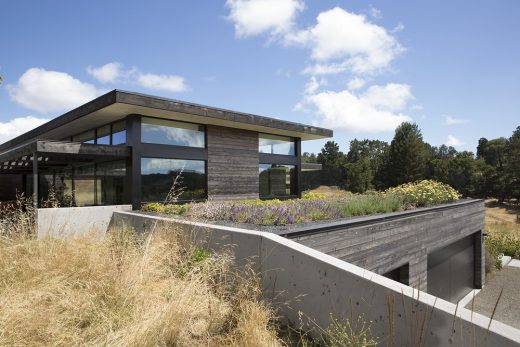
photograph : Paul Dyer
Portola Valley Home
Design: Zack de Vito Architecture
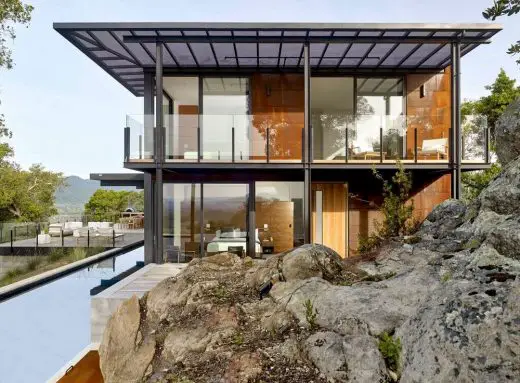
photograph : Cesar Rubio
Saint Helena House
Architecture: Turnbull Griffin Haesloop
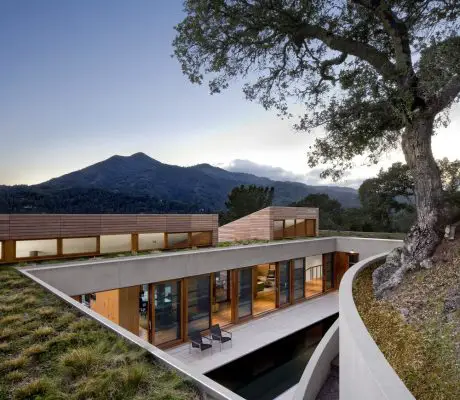
photograph : David Wakely
Kentfield Residence
Design: WDA (William Duff Architects)
photograph © Matthew Millman Photography
Napa Valley Barn Renewal
Palo Alto Buildings
Design: Feldman Architecture
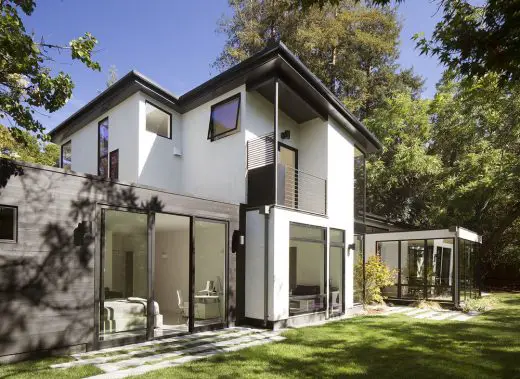
photograph : Paul Dyer
New Palo Alto House
Comments / photos for the Google Bay View Campus, Silicon Valley designed by Bjarke Ingels Group (BIG) and Heatherwick Studio page welcome

