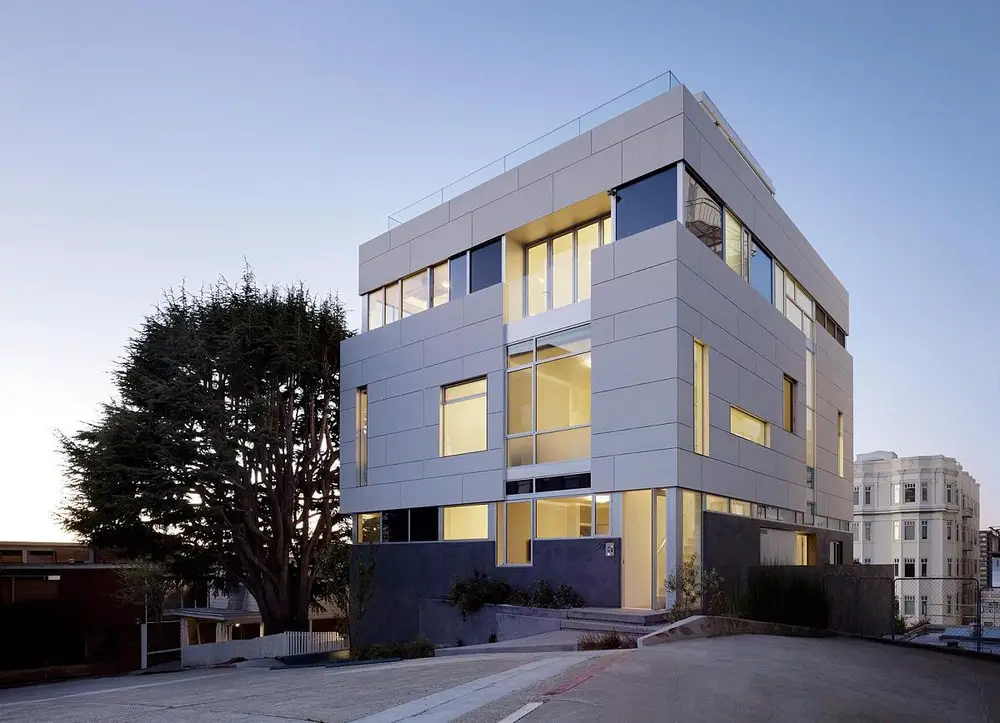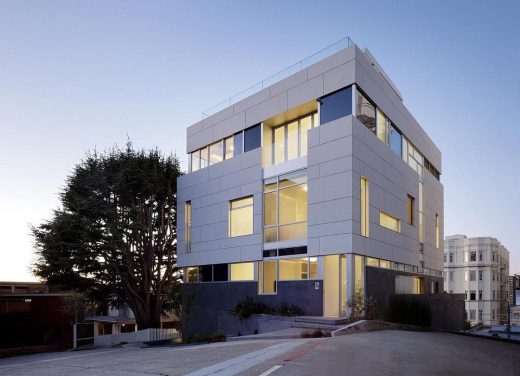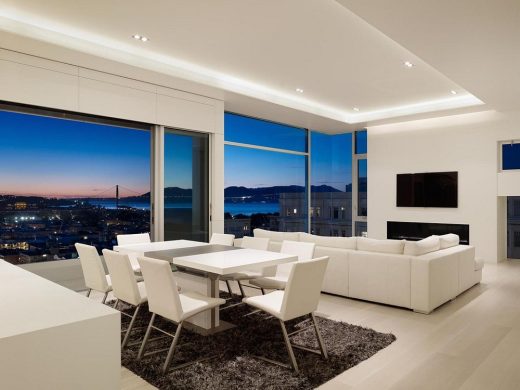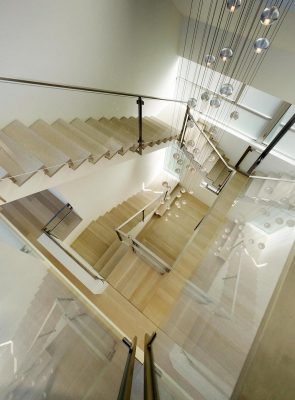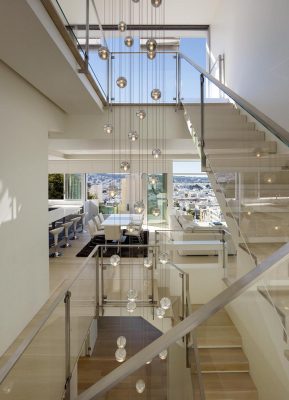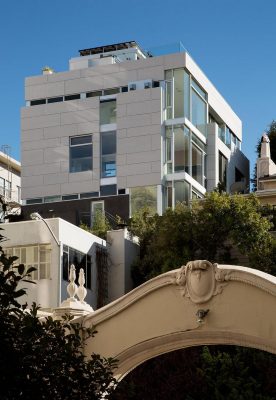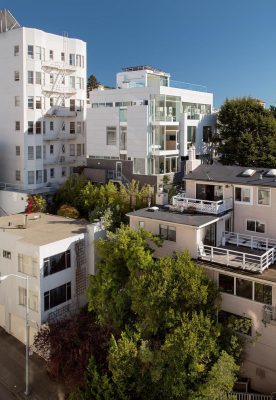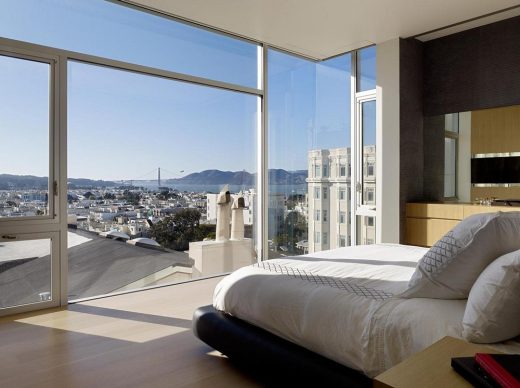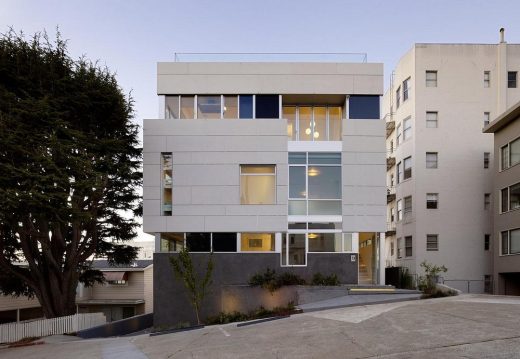Russian Hill Residences, San Francisco real estate building, Californian home interior architecture photos
Russian Hill Residences in San Francisco
Jan 22, 2023
Design: Levy Art + Architecture
Location: San Francisco, California, USA
Photos: Matthew Millman
Russian Hill Residences, California
In San Francisco, it is unusual to build from the ground up. Even more rare, in the established and historic area of Russian Hill. This project works in scale with the urban landscape and topography of the west slope. Its mass and formal modulation conform with the texture, while at the same time creating a distinct identity.
The historical context is embraced by creating vistas and juxtapositions inside and out that underscore the relationship between old and new, adorned but reduced. These moments define a new role for the modern in the space of the original and both benefit.
In order to enjoy the views of the Golden Gate Bridge and bay, our client requested we incorporate as much uninterrupted West- and North-facing glass as possible. With this as a starting point, we begin to shape the programmatic needs around this framed view. The structural language was developed around carving away at the mass and the northwest corner of the building became a dematerialized mitered glass expression.
“Ross and his team did a terrific job in marrying the modern sustainable design aesthetic we had with the practical aspects of urban family living. He was involved from start to finish in an entire house rebuild and created a spectacular gem of a home for us! Highly recommended!”
While the West face required maximum transparency, the South and East sides needed to provide privacy and thermal control. We created a bipartite composition of forms and a masonry base that anchors the volume to the site.
The upper level is a continuous band of clerestory glass, further lightening its presence. The lower floors are is clad in white reinforced concrete panels. This volume was modeled as a continuous surface, small apertures were treated as penetrations within the regular, horizontal grid. Each opening is lined with protruding stainless steel jambs that accentuate the punctuation of the skin. Larger openings were delineated as interruptions in the horizontal panel grid. The edges here being concealed as the skin wraps back toward the structure. In total, we imposed a single system that could be adapted to each orientations reach condition.
Concerned with passive performance, we offset the ample Western exposure with heavily insulated wall and roof cavities. The vertical volume was designed to draw the occupants up the stair from terrace level and to serve as a heat chimney, providing naturally driven ventilation up to the penthouse. This shaft serves the dual purpose of organizing space and flows, and conditioning the space and is the primary gesture that brings visitors up the front stair. Conceived as a semi- outdoor experience, it transitions a weather protected passage from grade level to the elevated foyer.
The view is introduced in a look through an informal den, which is closable by a series of folding panels: a public space with private potential. By aligning these two spaces and borrowing the vista, each space was enhanced, the overall horizontal projection at the second floor entry has an equivalent relationship with the vertical volume of the stairwell.
The vertical flow of space continues to the main living space on the third level and ultimately to the pavilion and roof terrace, creating an elevated ground that is essentially replaced atop the structure. The living space takes advantage of the framed vistas using floor to ceiling glass, presenting an internal horizon to offer a variety of views — both framed and unframed.
The ceiling plane is modulated with large coffer, which provides definition for the distinct functions of the space and allows for seamless integration of cove and direct lighting. Linear skylights above the fireplace and across the mid line of the level, combine with the stairwell to even the natural lighting in the space that is dominated by West-facing glass.
The open plan is organized where the spaces are only defined by turning a corner, offering hidden places that offer a different experience of place. A breakfast nook enjoys the south sun and looks towards the downtown skyline, a media room is closed by a sliding wall, and a half bath is located discreetly at the rear of the space made more private by a vestibule — a place to pause before re-entering the social space.
All of this is capped by a roof terrace that covers almost the entire footprint of the structure. Here, the view is unobstructed and breathtaking. It is also a place for growing herbs and riding bikes; it’s the urban oasis envisioned and championed by Gropius and Corbusier.
How is the project unique?
Modern design in a historic SF neighborhood that integrates really well with its context.
Russian Hill Residences in California, USA – Building Information
Architect: Levy Art + Architecture – https://levyaa.com/
General Contractor: Saturn Construction
Structural Engineer: SEMCO
Completion date: 2013
Building levels: 3
Photography: Matthew Millman
Russian Hill Residences, San Francisco, California images / information received 220123
Location: Potrero Hill, San Francisco, CA, United States of America
San Francisco Property Designs
Contemporary San Francisco Property Designs – recent architectural selection on e-architect below:
Architecture: Jayson Architecture
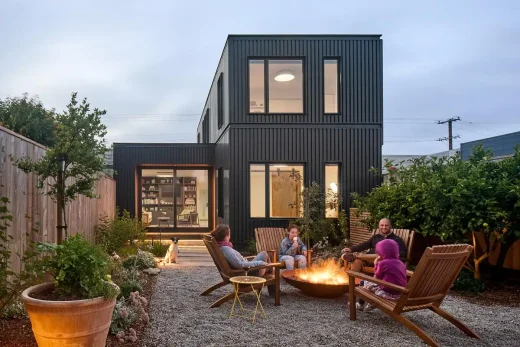
photo : David Wakely
Pioche House
MIRA Condominiums San Francisco, 280 Spear Street, near the Embarcadero
Design: Studio Gang, Architects
MIRA San Francisco Condominiums
Modern Sanctuary Above the City – charming mid-century modern house
Architects: Klopf Architecture
Modern Sanctuary Above the City
San Francisco Architecture
San Francisco Architecture Designs – chronological list
San Francisco Architecture Tours – architectural city walks by e-architect for groups
California Architecture : building images
American Architecture Designs
American Architectural Designs – recent selection from e-architect:
Comments / photos for the Russian Hill Residences, San Francisco, California designed by Levy Art + Architecture page welcome

