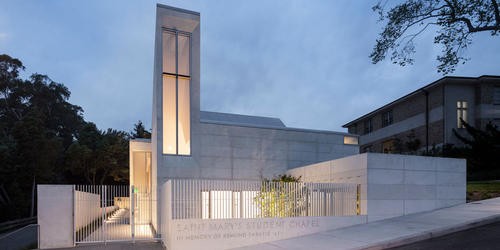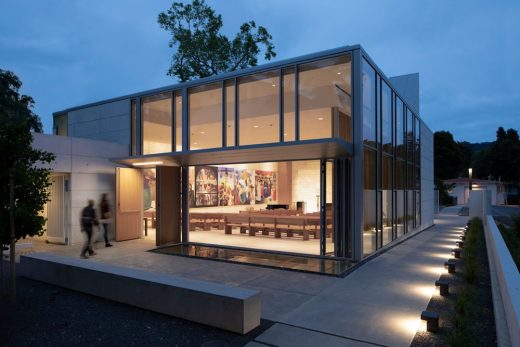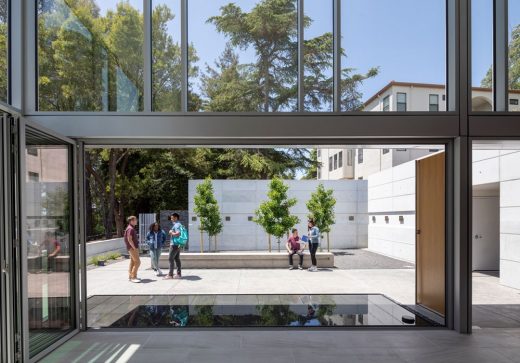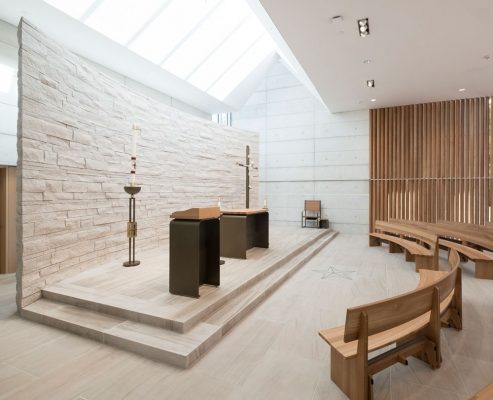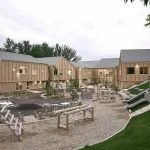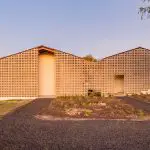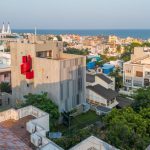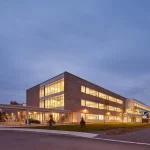Saint Mary’s College High School Albany, Mark Cavagnero Associates San Francisco, California Student Chapel Building
Saint Mary’s College High School Student Chapel, Albany
Nov 16, 2020
Saint Mary’s College High School Student Chapel, Albany, California
Design: Mark Cavagnero Associates
Location: Albany, east shore of San Francisco Bay, northwestern Alameda County, northern California, USA
Photos by Henrik Kam
Saint Mary’s College High School is a co-educational college preparatory high school operated by the De LaSalle Christian Brothers, which have operated schools on the same site since 1903. For the past 35 years, the school has been without a dedicated chapel and has utilized classrooms and the gymnasium/auditorium for the religious functions that are integral to Saint Mary’s mission.
Perched on a street corner at the outer boundary of the campus, the rise of the sleekly articulated white concrete building serves as a focal point of the campus ‘— symbolizing its faith, embodying its values and beliefs, and displaying the mission of the school.
The new 4,400 sqft chapel seats 200 people within a sacred space for communal worship and learning, as well as private prayer and reflection for the religiously diverse student body. The Chapel stands among mature trees on a gentle hillside and by the flowing water of Cordornices Creek. The exterior of the Student Chapel includes an entry courtyard, a meditative garden, a reflecting pool, and a Grotto, with a mural devoted to Our Lady of Guadalupe.
The Chapel experience begins with the approach: A walk along the length of the building, flanked by an articulated white concrete block wall, provides a transition where noise from the adjacent streets fades as you approach a small courtyard at the rear of the building. Here, a shallow pool beside the door marks the threshold with the soft reflection of light on the water’s surface. The courtyard offers a moment of pause before entering the explicitly liturgical space ‘— a representation of the client’s hope that the restoration felt within the Chapel could inform students’ everyday lives.
The design of the Saint Mary’s College High School Student Chapel utilizes simple forms and materials that relate to the existing buildings while distinguishing it and its unique role on the campus. The heart of the building, the Chapel, is conceived of as a non-denominationally spiritual space where all occupants feel welcome and a sense of connection within themselves and others.
The Chapel, entered from the back looking toward the Altar, is framed by a curved split-face stone wall that is washed with light from the tower and light monitors above. The quality of light is ever-changing with the passage of time. The window walls on the south and west, including a large folding glass wall by the courtyard, both visually and physically connect the Chapel to the views and sounds of the surrounding nature.
A clerestory ribbon along the north wall brings a soft glow throughout the day as the roof appears to float above the light. A wood louver wall along the south side and entry path welcomes light and views toward the west, while also minimizing the distraction of passersby. Support spaces built into the hill flank the central worship space.
The materials palette includes just a few predominant natural materials. White concrete lends the Chapel a sense of permanence and provides a backdrop to the play of light and shadow from the surrounding trees. Limestone on the floor provides an inviting surface that rises to create the backdrop for the Altar. Oak on the interior brings warmth and softness to a place whose intent is to comfort and calm its occupants. Collectively, the powerful and durable palette crafts a sacred space for the school’s community for many decades to come.
Saint Mary’s College High School Student Chapel Albany, CA – Building Information
Architects: Mark Cavagnero Associates
Design Team: Mark Cavagnero, Andy Lau, John Fung, and Ellen Leuenberger
Landscape Architects: Andrea Cochran Landscape Architecture
Client: Saint Mary’s College High School
Date built: 2018
Project Management: Cushing Associates
Consultants: Archdiocese of Omaha
General Contractor: Roebbelen Contracting, Inc.
Structural Engineers: Mar Structural Design
Photographer: Henrik Kam
The American Prize for Architecture 2020 Winners
Saint Mary’s College High School Student Chapel, California images / information received from Chicago Athenaeum
Location: Albany, San Francisco, California, USA
New Architecture in San Francisco
Contemporary San Francisco Architecture
San Francisco Architectural Designs – chronological list
San Francisco Architecture News
San Francisco Architectural Walking Tours by e-architect
Salesforce Tower Office Space
Design: Feldman Architecture
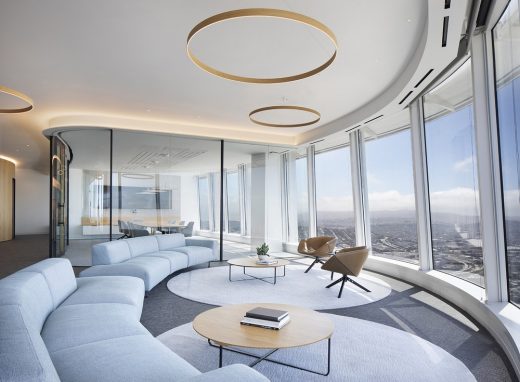
photograph : Paul Dyer
Salesforce Tower Office Space
Peninsula Residence, San Francisco Bay Area, California
Design: Richard Beard Architects ; Kelly Hohla Interiors provided interior design
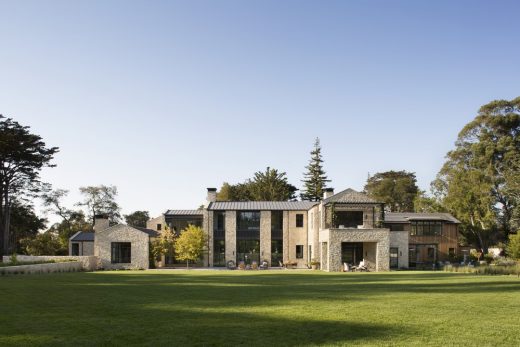
photograph : Paul Dyer
Peninsula Residence San Francisco Bay Area
San Francisco Architecture Offices – architecture firm listings on e-architect
The Italian Swiss Colony Building Lobby
Architects: jones | haydu
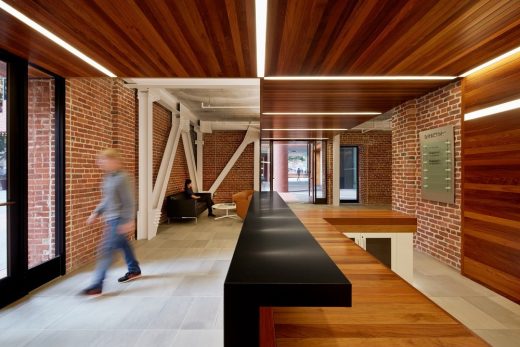
photograph : Matthew Millman
The Italian Swiss Colony Building Lobby
Design: WDA (William Duff Architects)
photograph © Matthew Millman Photography
Napa Valley Barn Renewal
Comments / photos for the Saint Mary’s College High School Student Chapel, Albany Architecture design by Mark Cavagnero Associates page welcome

