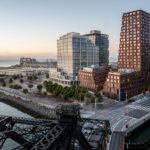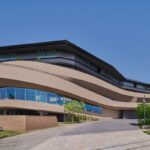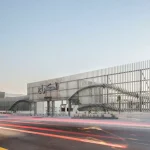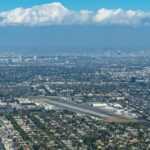Evelyn Avenue Workplace, Mountain View, Silicon Valley California, Bay Area Building, Architect
Evelyn Avenue Workplace, City of Mountain View
March 2, 2022
Architects: WRNS Studio ; Landscape Design: SWA Group
Adaptive Re-use of 1980’s Corporate Campus in Silicon Valley by WRNS Studio and SWA Group Injects Urban Energy into Heart of Suburbia
Refresh of an existing campus makes it suitable for innovation sector tenants, modeling adaptive re-use of aging corporate campuses
Evelyn Avenue Workplace, City of Mountain View, CA
Mountain View, CA (March 2nd, 2022) – Located on a seventeen-acre campus one mile from the City of Mountain View’s downtown core and one mile from public transit, Evelyn Avenue Workplace needed not only a facelift, but a systemic re-think of its campus plan that addressed both existing structures and the need for new buildings to support growth.
Rockwood Capital commissioned WRNS Studio and SWA Group to lead the adaptive re-use of a typical 1980’s concrete tilt-up campus in Mountain View, consisting of five hermetically-sealed, ziggurat-shaped buildings hemmed in by decorative landscape and parking lots. WRNS Studio together with landscape architecture firm SWA Group responded with a master plan of adaptive re-use, and new construction that takes cues from the City’s urban grid while weaving in a fine grain of materials, site circulation, social spaces, and thoughtful landscape. The result is a walkable, authentic sense of place defined by streets, alleys, plazas, and a hierarchy of spatial experiences one might encounter in urban areas. Re-use and modernization of the five existing structures reduces the campus’s carbon footprint by replacing outdated mechanical, electrical, and lighting systems with new energy-efficient systems.
Overlaying downtown Mountain View’s street grid over the irregularly shaped existing site plan revealed opportunities to create a strong pedestrian circulation backbone, or a central street, supported by a network of enhanced pedestrian connections. Main access points were reoriented to this newly activated central street, and lined with a variety of differently-scaled and well-shaded amenities and outdoor gathering spaces. Walkways, canopies, extensive terraces, and a new grandstand square off the ziggurat-shaped buildings and pull the workplace outdoors, further adding to dynamism along the central street. Additionally, the new design triples the tree canopy and requires 75% less irrigation than what were formerly lawns.
Connecting the campus’s main hub building to the site’s busiest street, Evelyn Avenue, a large pedestrian entry plaza transforms a former parking lot into the largest gathering space on campus. The plaza’s copper trellis extends towards Evelyn Avenue, holding the street edge with a civic-scaled element that invites the community into the site. A new 125,000 sq. ft. office building, located on the western edge of campus, acts as the terminus to the central street and frames a new secondary plaza with visual connections to the campus.
All buildings, old and new, are defined by large openings that strengthen circulation while creating fluid indoor/outdoor workplace environments. This strategy enhances indoor air quality and supports energy efficient strategies such as exterior shading and natural ventilation, not typically found in office environments. A 5-story parking garage serves as the campus’s backdrop, consolidates surface parking and reduces the parking ratio while buffering the campus from State Route 237. The proposed structure will be topped with a large canopy of photovoltaic arrays that will provide power to the new building.
The site has been transformed from its “before” condition of decorative hedges, lawns and twisting concrete pathways to a fully programmed outdoor campus. Paved paths that once prescribed and limited site access have been replaced with a designed environment that is meant to encourage gathering, engagement, and collaboration. A common material palette featuring warm anodized copper is deployed in different ways across each of the buildings to help knit them together while creating an authentic and human-scale sense of place.
Home to Google, Microsoft, Intuit, and many others driving the innovation sector, the City of Mountain View represents both the origins and future of Silicon Valley. The City is now in the bullseye of a “big workplace re-think” as tech innovators and private developers compete for employees with an array of head-turning new campuses. While varied in architectural responses, these campuses share a commitment to environmental stewardship, a focus on employee well-being, and the desire to take cues from thriving cities and downtowns.
WRNS Studio: Campus Master Plan, Architecture
About WRNS Studio
WRNS Studio works with today’s most transformative organizations to steward their brands with exceptional architecture. Recognized for sustainable, site-specific design at any scale, WRNS Studio has offices in San Francisco, Honolulu, Seattle, and New York. WRNS Studio has twice been named top firm in the U.S. by Architect magazine and have been recognized as a Fast Company 2020 Most Innovative design firm. For more information, please visit www.wrnsstudio.com
SWA Group: Landscape Architecture
About SWA Group
SWA Group is a world-renowned landscape architecture, planning, and urban design firm celebrated for its creativity, responsiveness, and design excellence. The firm’s work gives new life to outdoor spaces at multiple scales – from public plazas to waterfronts to entire city districts – harnessing natural systems while enhancing the unique characteristics of each setting. SWA has studios in Dallas, Houston, Laguna Beach, Los Angeles, New York, San Francisco, Sausalito, and Shanghai. For more information, please visit www.swagroup.com
SWA Group – Landscape Architects
Evelyn Avenue Workplace, Mountain View, Silicon Valley images / information received 020322
Location: Mountain View, Santa Clara County, North California, USA
New Architecture in California
Contemporary California Architecture
San Francisco Architectural Designs – chronological list
San Francisco Architectural Walking Tours by e-architect
San Francisco Architecture Offices – architecture firm listings on e-architect
WRNS Studio Designs
US Architecture by WRNS Studio
Recent American building designs by WRNS Studio Architects on e-architect
University Health Services, Princeton University, New Jersey
Architects: WRNS Studio
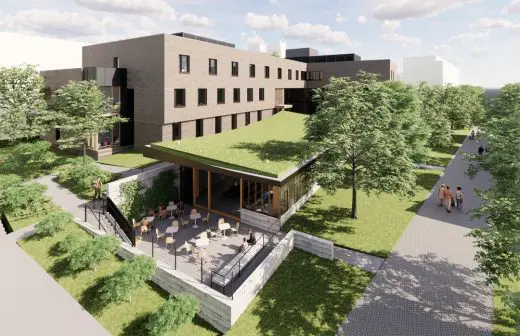
image courtesy of architects
University Health Services Building Princeton
Sacred Heart William V. Campbell Academic and Arts Center, Atherton, San Mateo County, California
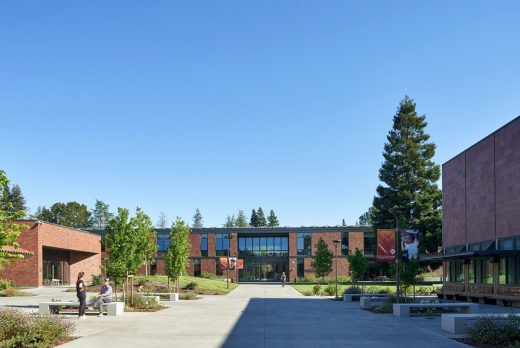
photo : Bruce Damonte
Sacred Heart Preparatory, Academic and Arts Building
Okland Construction Workplace Salt Lake City
New Architecture in San Francisco
Levi’s Stadium Building
Design: HNTB architects
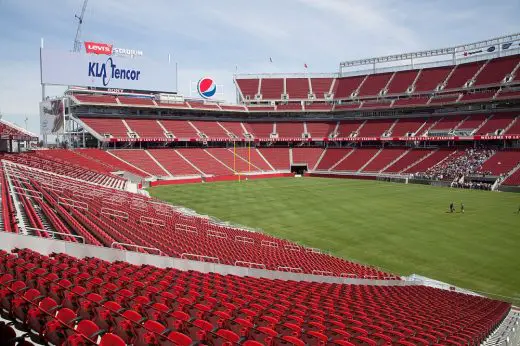
photo : Matthew Roth, courtesy Wikimedia commons
Levi’s Stadium Football Stadium in Santa Clara
Apple Park, Clara County, California, USA
Design: Foster + Partners with Arup
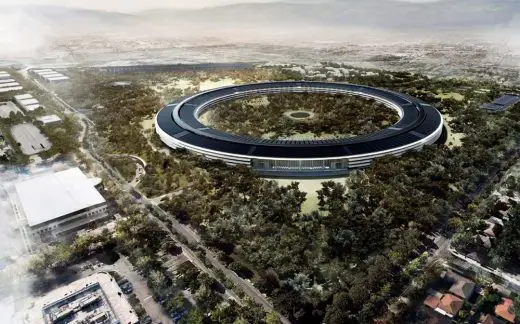
image courtesy of architects
Apple Campus 2 Building, California
Golden State Warriors Sports and Entertainment Arena, San Francisco waterfront, California, USA
Design: Snøhetta + AECOM
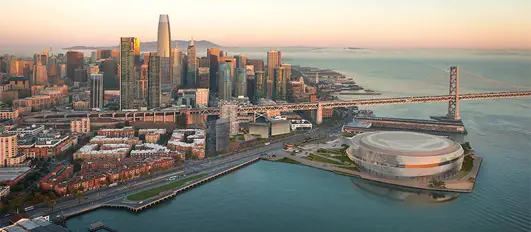
image : steelblue
Golden State Warriors Arena
California Architecture : building images
Comments / photos for the Evelyn Avenue Workplace, Mountain View, Silicon Valley Architecture page welcome

