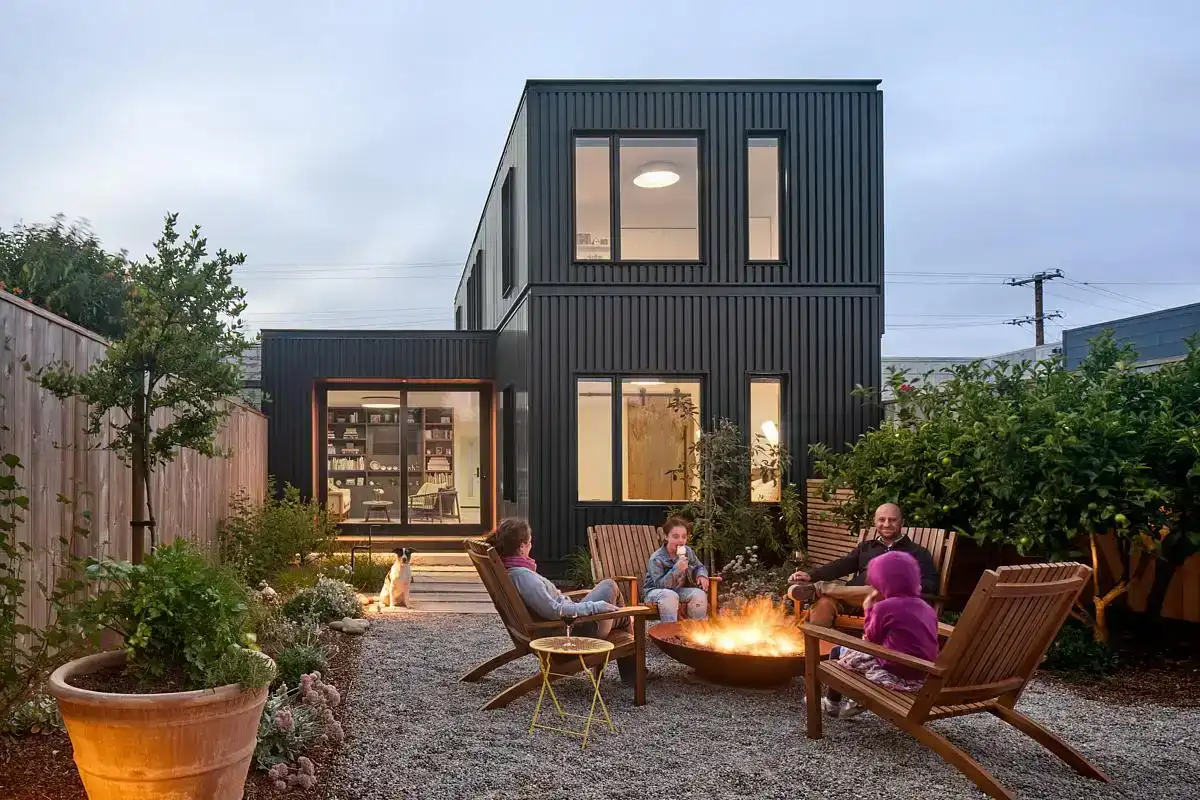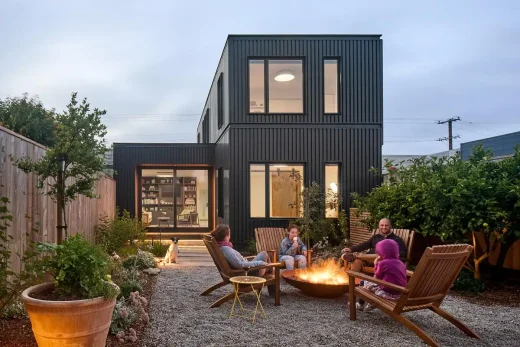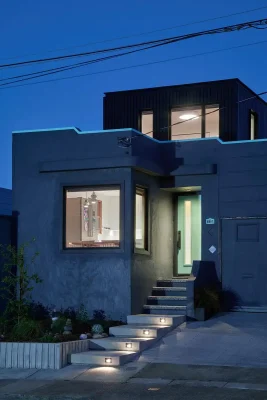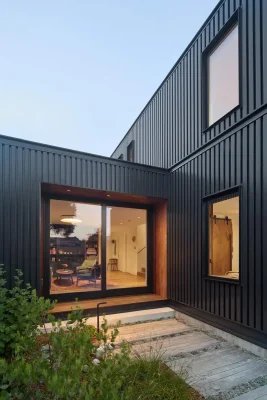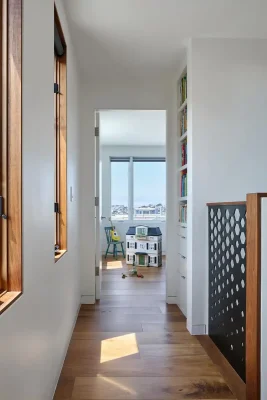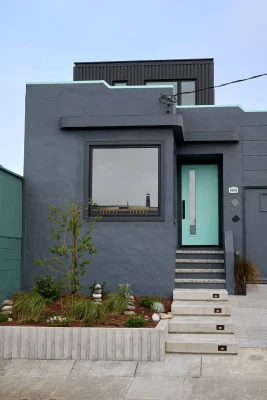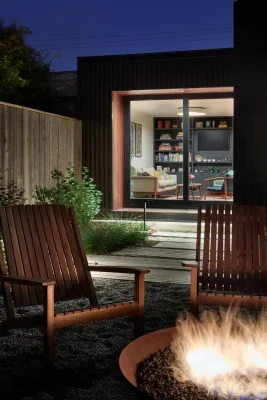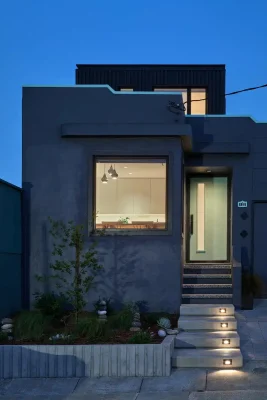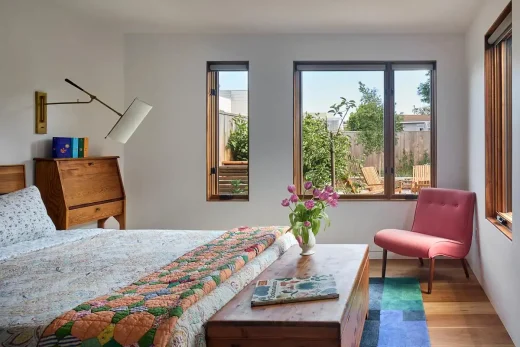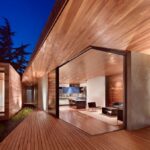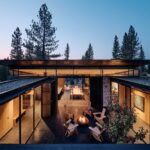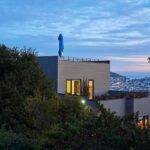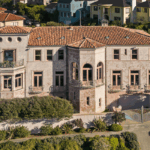Pioche House San Francisco, Californian architecture photos, USA residential design images
Pioche House in San Francisco
Situated on a compact urban lot in San Francisco, the Pioche House, designed for a family of four, is both a thoughtful addition and a transformative renovation of a dilapidated single-story home.
post updated June 2, 2025
Location: San Francisco, California, USA
Architecture: Jayson Architecture
Photos by David Wakely
December 12, 2024
Pioche House, San Francisco, California
Originally built in 1946 during the post-war housing boom, the original structure featured a modest Art Deco facade.
This design pays homage to its history, with the new second-floor addition carefully set back from the street to preserve and celebrate the existing architectural character. The result is a harmonious blend of old and new, where the original facade remains largely untouched while contemporary updates redefine the home’s functionality and aesthetic.
The exterior design uses simple, well-proportioned massing and dark grey corrugated metal siding. This material choice lends the home a modern, understated elegance, subtly transforming in appearance depending on the color of the sky and the interplay with San Francisco’s omnipresent fog. The design capitalizes on the city’s dramatic landscapes, with carefully positioned windows that frame views of the rolling fog over the western hills. These windows not only invite natural light into the home but also create a dynamic connection to the city’s ever-changing environment.
Inside, the interiors balance modesty with sophistication. Richly figured walnut floors and window frames bring warmth and texture, offset by vibrant pops of color in the furnishings, adding a playful yet refined touch. Designed on a constrained budget, the renovation prioritizes efficiency and utility, minimizing wasted space while maximizing livability. Every inch is thoughtfully considered to create a home that accommodates both the energetic activities of two young children and the practical needs of a growing family.
The heart of the house is its seamless indoor-outdoor connection. The living room extends into a south-facing garden through a large sliding glass door, which floods the interior with light and invites the outdoors in. The garden itself is a celebration of local ecology, entirely planted with native species that support pollinators and birds. Its drought-tolerant design eliminates the need for an irrigation system, making it both environmentally sustainable and easy to maintain. A fire pit at the center of the yard serves as a gathering point for family and friends, offering a space for relaxation and connection.
The thoughtful integration of indoor and outdoor spaces is matched by the overall flow of the home. Carefully positioned openings ensure that each room feels connected to the next while maintaining distinct zones for privacy and communal activities. This balance between openness and intimacy creates a home that feels both expansive and nurturing. Whether it’s the children playing in the garden, the family gathered around the fire pit, or quiet moments spent gazing at the misty hills through the windows, the design supports a lifestyle that celebrates simplicity, connection, and comfort. This renovation transforms a neglected structure into a vibrant, functional family home, rooted in its urban context while offering an oasis of warmth and nature.
Pioche House, San Francisco, Northern California, USA – Property information
Architecture: Jayson Architecture – https://www.jaysonarch.com/
Project size: 1430 sq. ft.
Site size: 2500 sq. ft.
Project budget: USD 590,000
Completion date: 2021
Building levels: 2
Photography: David Wakely
Pioche House, San Francisco images / information received 121224
Location: San Francisco, CA, United States of America
San Francisco Building Designs
Salesforce Tower Office Space
Design: Feldman Architecture
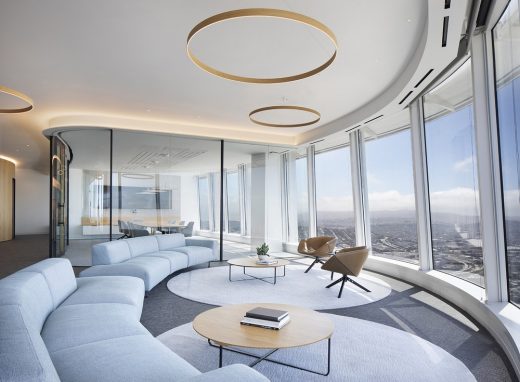
photograph : Paul Dyer
Salesforce Tower Office Space
Design: Pelli Clarke Pelli
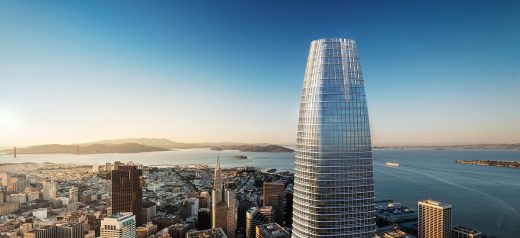
images courtesy of architects
Salesforce Tower Building
At 1,070 feet it overtook the previous tallest building in the city, the 853-foot Transamerica Pyramid, the highest tower since 1972.
San Francisco Architecture Designs – chronological list
San Francisco Architecture Tours
San Francisco Architecture
Design: Rafael Viñoly Architects
Ray and Dagmar Dolby Regeneration Medicine Building
California Architecture : building images
American Architecture : major developments + designs
Comments / photos for the Pioche House, San Francisco, California designed by Jayson Architecture page welcome.

