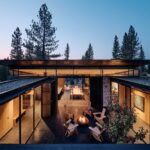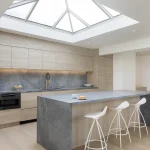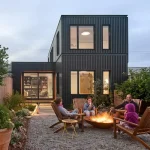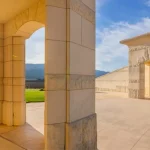Oasis Silicon Valley Technology Center Santa Clara, Northern California Bay Area Building, Architect
Oasis: Silicon Valley Technology Center Santa Clara
New Building in California design by Form4 Architecture, USA
post updated March 27, 2024
Design: Architects: Form4 Architecture
Oasis: Silicon Valley Technology Center Building
Apr 23, 2017
Oasis: Silicon Valley Technology Center in Santa Clara
Oasis was conceived as an iconic beacon for innovation and design, majestic and intimate at the same time. With a suspended tropical garden in the midst of futuristic building systems, the large expanse of glass, and a multi-level enclosure, match aspirations to leave a meaningful imprint for better in the world.
Purposefully totemic, Oasis’ imagery is conceived as a piece of technology itself. Sited on a tight urban parcel in Santa Clara, California, facing the Great America theme park, this 300,000 square-foot project signals the inevitable shift in higher density and transit-oriented developments surfacing in Silicon Valley.
Intended as a prototype of tomorrow’s workplace, this 13 stories building supported by a transparent podium includes a sequence of retail experiences activating at the street level. As the ground curls into a canopy, a spacious public cafe at the end captures the pedestrian flow. A tongue of pushed and pulled earth is pierced strategically to filter light into the parking garage below.
On the 9th floor, there is a special place: the Big Sky Garden. People, an open-air café, and a grand environment give life to this 3-story urban retreat. This aspirational grand window casts visual magnetism for miles.
Location: Santa Clara, North California, USA
New Architecture in San Francisco
Contemporary San Francisco Architecture
San Francisco Architectural Designs – chronological list
San Francisco Architectural Walking Tours by e-architect
San Francisco Architecture Offices – architecture firm listings on e-architect
Levi’s Stadium Building
Design: HNTB architects
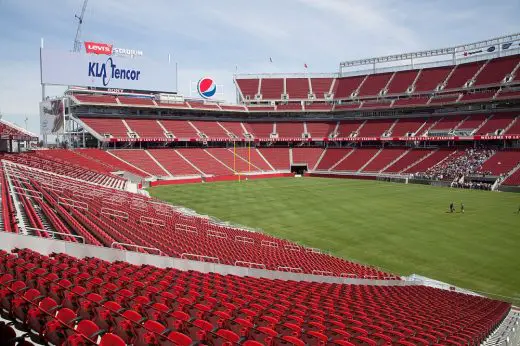
photo : Matthew Roth, courtesy Wikimedia commons
Levi’s Stadium Football Stadium in Santa Clara
Apple Park, Clara County, California, USA
Design: Foster + Partners with Arup
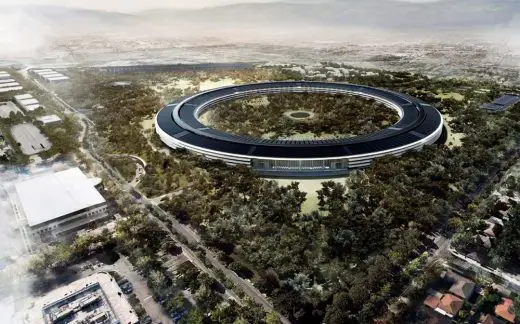
image courtesy of architects
Apple Campus 2 Building, California
Golden State Warriors Sports and Entertainment Arena, San Francisco waterfront, California, USA
Design: Snøhetta + AECOM
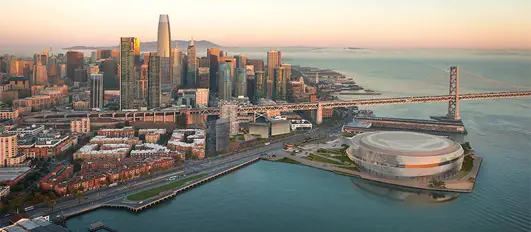
image : steelblue
Golden State Warriors Arena
Website: Santa Clara, California
San Francisco International Airport
San Francisco Museum of Modern Art Building
California Architecture : building images
Website: Santa Clara
Comments / photos for the Oasis: Silicon Valley Technology Center, Santa Clara Architecture page welcome

