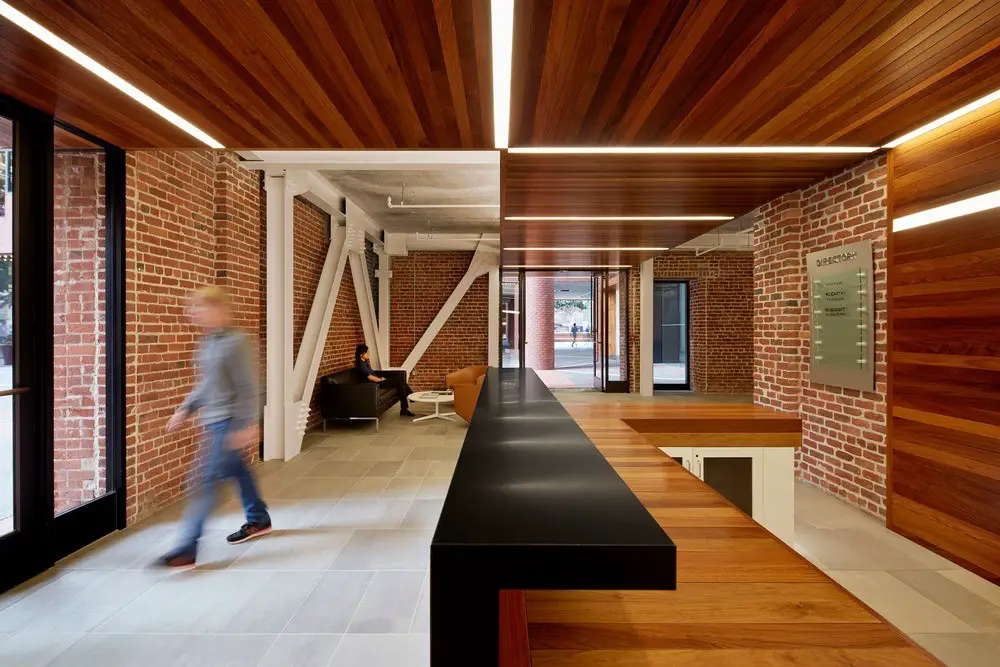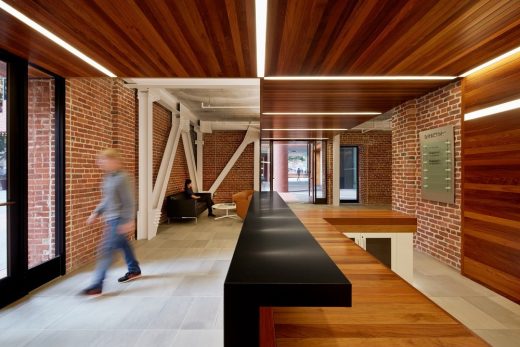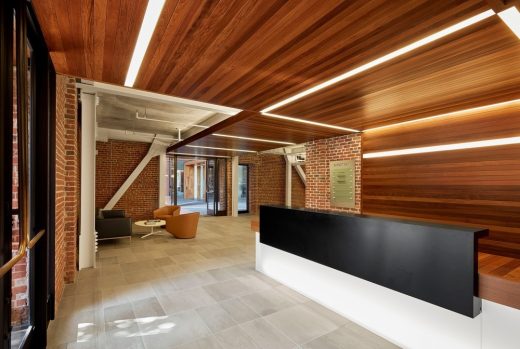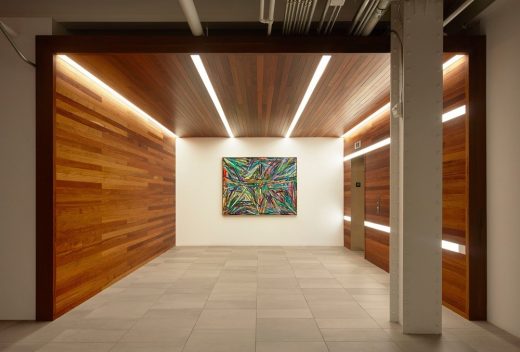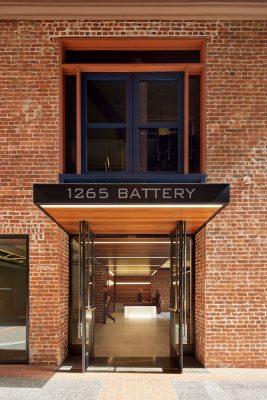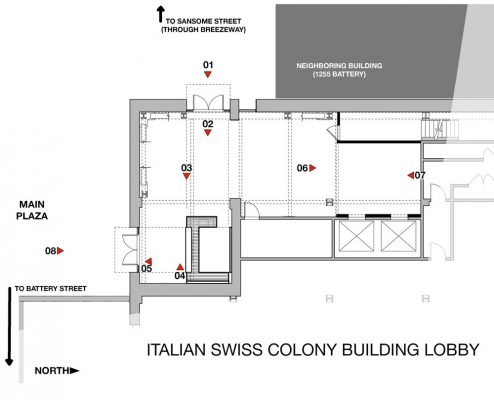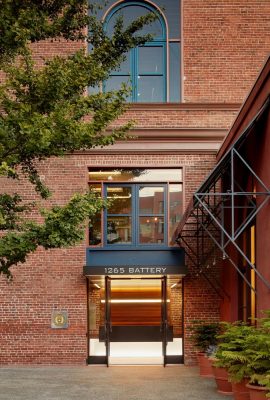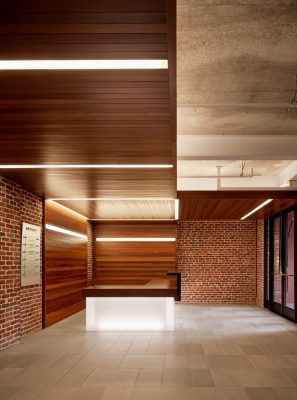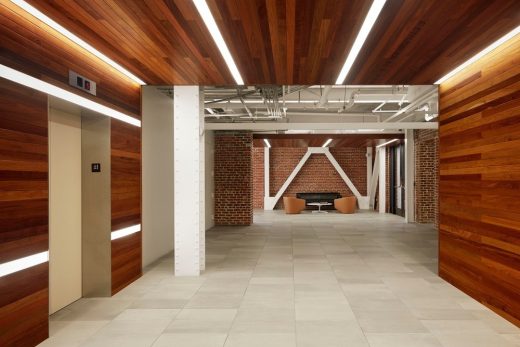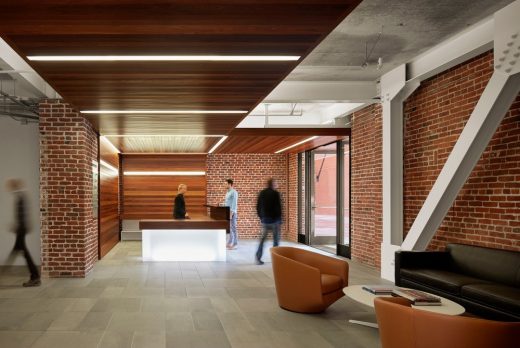The Italian Swiss Colony Building Lobby in San Francisco, Contemporary SF interior, CA architecture images
The Italian Swiss Colony Building Lobby in San Francisco
Commercial Interior Architecture in California, Western USA – warehouse redesign by jones | haydu
July 1, 2018
Architects: jones | haydu
Location: 1265 Battery Street, San Francisco, CA, USA
The Italian Swiss Colony Building Lobby Receives AIA SF Award
Photos by Matthew Millman
The Italian Swiss Colony Building Lobby, San Francisco, CA
The Italian Swiss Colony Warehouse Building, originally designed by Hemenway and Miller and built in 1903, was remodeled and repurposed as an office building in the early ’80s as part of the Levi’s Plaza development. A registered San Francisco Historic Landmark (#102), the building’s exterior facade and structure are protected by preservation guidelines.
The existing lobby for the building is tucked away at the interior of the lot, at the innermost corner of the building. As well, the lobby was further obscured behind a corner open bay of the building. No longer a campus for one tenant, the Plaza has needed new lobbies in many of its buildings over the years.
The goal of the project was to provide more presence for the wide and varied companies moving into the buildings. To do so, the lobby plan extends into the exterior bay. Given the historic limitations on the building, the new bays were infilled with somewhat traditional/historic storefronts.
The presence of the lobby begins with a very modern insertion: flat canopies reach out from the doors and continue into the lobby, folding down to create the main reception desk. The canopies are a blend of historic material (darkened bronze at the fascia, where most visible) and new technology (sleek LED strip lighting).
The forms beckon visitors to an otherwise nondescript interior corner. Due to its dark location, the artificial lighting became a strong theme, culminating at the primary beacon, a backlit base at the reception desk. The ipe wood ceiling provides a warm contrast to the newly exposed steel and concrete structure of the building (remnants of a seismic upgrade), while working in harmony with the exposed historic brick. The theme is echoed at the innermost rear of the lobby, where the elevators are located.
The Italian Swiss Colony Building Lobby, San Francisco – Building Information
Client: Gerson Bakar and Associates; Interland-Jalson
General Contractor: Richlen Construction
Structural Engineers: Simpson Gumpertz and Heger
Art Consultant: Laura Grigsby Art Consulting
Millwork: Design Workshops
Photography: Matthew Millman
jones | haydu
jones | haydu is a San Francisco based architecture and design studio established in 2004. They have worked on commercial, institutional, hospitality, and residential projects in several states and internationally.
Their philosophy is centered on a specificity in each design problem and solution: fostering ideas and concepts informed by the unique nature of the client, the site, and the program. They strive to unify aesthetic invention, functional sensibility, social and environmental responsibility, and economic reality. Rather than imposing a unified style upon user and circumstance, jones | haydu seeks inspiration from them.
This award is the fourth award bestowed upon jones | haydu from the American Institute of Architects’ San Francisco chapter.
jones | haydu would like to dedicate this award to Gerson Bakar, a phenomenal developer, philanthropist, humanitarian, and patron of the arts. Mr. Bakar passed away in June of last year, leaving an amazing legacy in San Francisco. jones | haydu are proud and honored that Mr. Bakar entrusted us with the design of this lobby.
Photography: Matthew Millman
The Italian Swiss Colony Building Lobby in San Francisco images / information received 010718 from jones | haydu
Location: 1265 Battery Street, San Francisco, North California, USA
New Architecture in San Francisco
Contemporary San Francisco Architecture
San Francisco Architectural Designs – chronological list
San Francisco Architectural Walking Tours by e-architect
San Francisco Architecture Offices – architecture firm listings on e-architect
Sausalito Outlook, Marin County
Design: Feldman Architecture
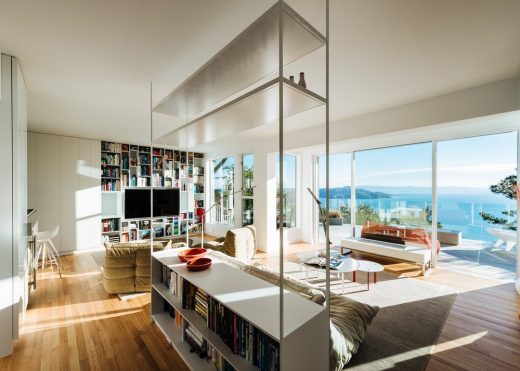
photograph : Joe Fletcher
Contemporary Sausalito House
Los Altos Hills II House
Design: Feldman Architecture
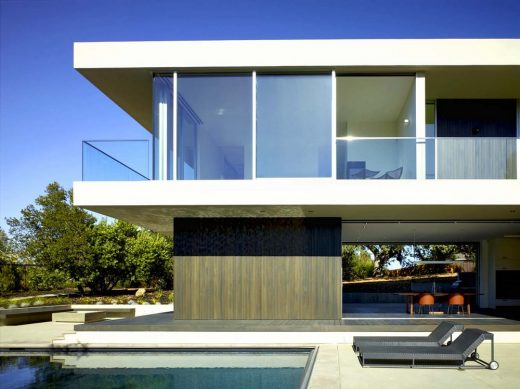
photograph : John Linden
Los Altos Hills Residence
Overlook Guest House, Los Gatos, Santa Clara County
Design: Schwartz and Architecture
House in Los Gatos
San Francisco Architecture Tours by e-architect
San Francisco Building Designs
Glass Wall House, San Mateo, California
Design: Klopf Architecture
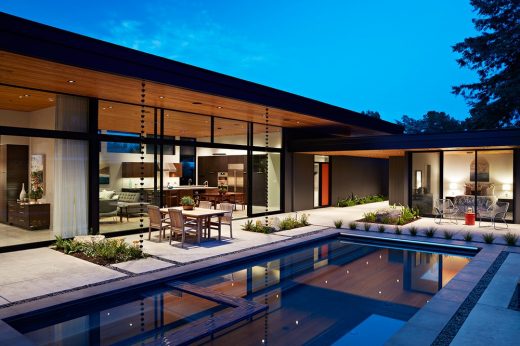
photograph © 2016 Mariko Reed
Glass Wall House in San Mateo
Bal House, Menlo Park
Design: Terry & Terry Architecture
Bal House in Menlo Park
California Architecture : building images
Comments / photos for the The Italian Swiss Colony Building Lobby in San Francisco design by jones | haydu page welcome.

