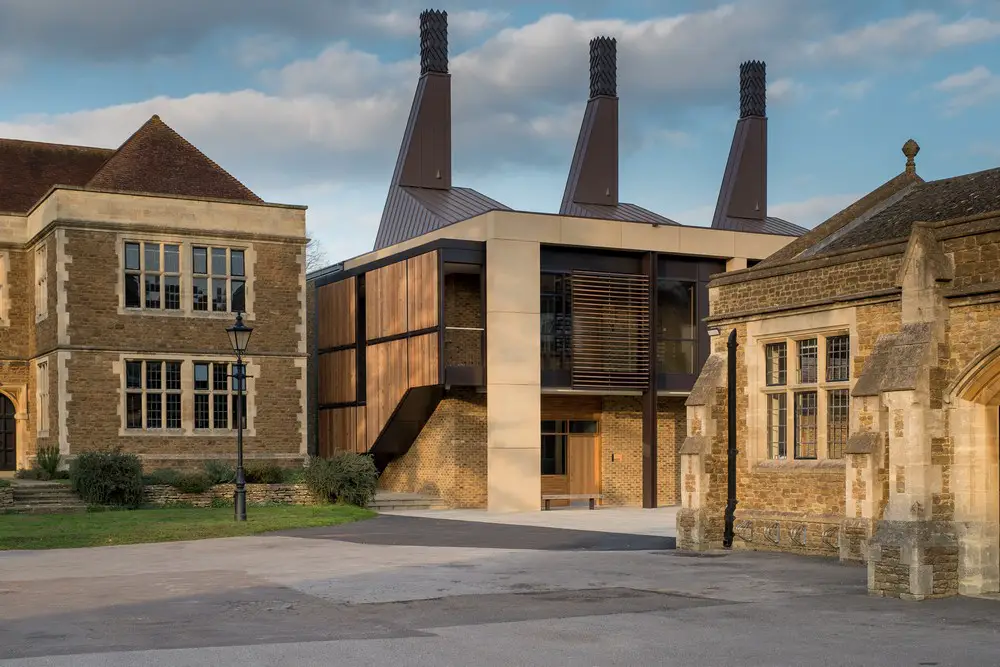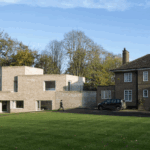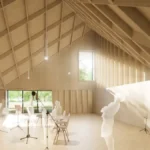English school buildings, England education architecture images, UK architects projects, Property
English School Buildings
New Educational Developments in England, UK Academic Architecture Designs
post updated 17 April 2025
17 April 2025
Charterhouse School Ralph Vaughan Williams Music Centre, Godalming, Surrey, south east England
Architect: Design Engine Architects
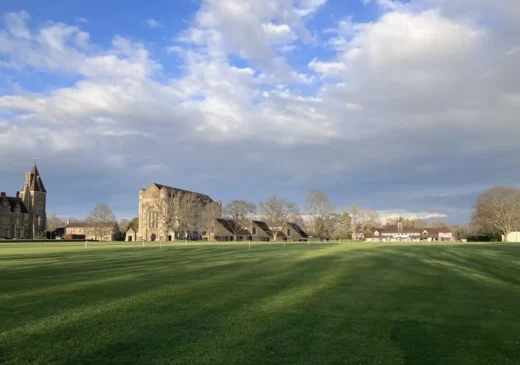
image courtesy of architecture practice
Design Engine Architects has achieved planning consent for a transformative expansion of the Ralph Vaughan Williams Music Centre at Charterhouse School in Godalming, Surrey, addressing the school’s growing need for modernised music education facilities to accommodate the school’s impressive music programme offer, for an increased number of students .
+++
English School Building Designs
English Education Architecture – latest additions to this page, arranged chronologically:
18 Nov 2022
Primary school of the future: biophilic building
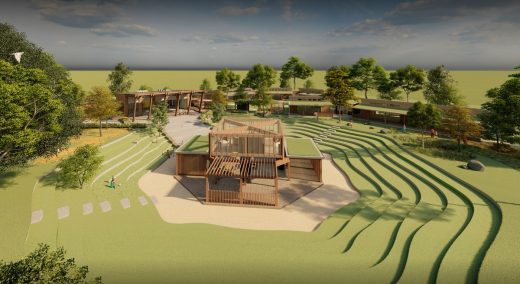
image courtesy of architects practice
The design utilises separate pavilions for various functions, connected by covered walkways and canopies, arranged to envelop a central landscaped, terraced area with an outdoor class at its centre. Walkways replace much redundant internal circulation with time outdoors, supporting various measures such as seating, outdoor play and learning facilities, and sedum roofs.
3 Oct 2022
School 360, East London
Design: Penoyre & Prasad Architects
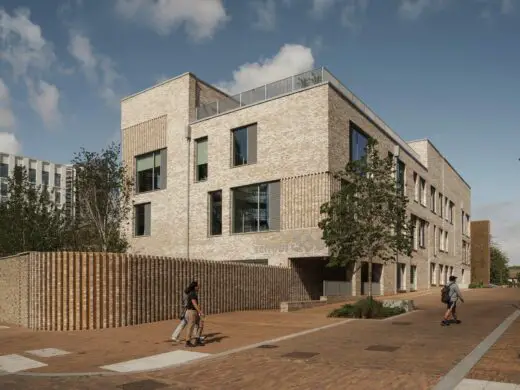
photo : Tim Crocker
School 360 Sugar House Island
23 June 2022
The Mitchell Building at Skinners’ School, Tunbridge Wells, Kent, southeast England
Design: Bell Phillips Architects
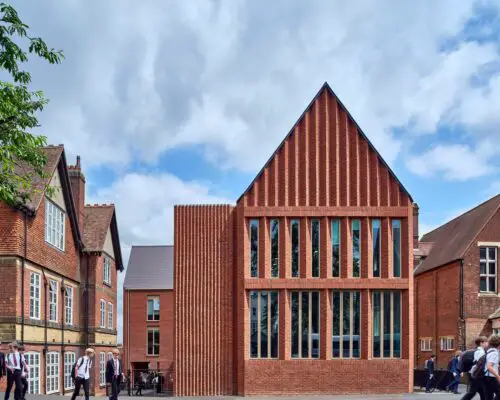
photo : Kilian O’ Sullivan
The Mitchell Building at Skinners’ School, Kent
Love it or hate it, the ‘Gothic Revival’ of the 19th century has left an architectural legacy in this country that is particularly marked in educational buildings. The Skinners’ School is such a place, its core buildings forming a muscular and evocative red-brick backdrop to the main playground.
9 Jun 2022
Design Technology & Engineering Building at Stowe School, Buckinghamshire, south east England
Architects: Design Engine
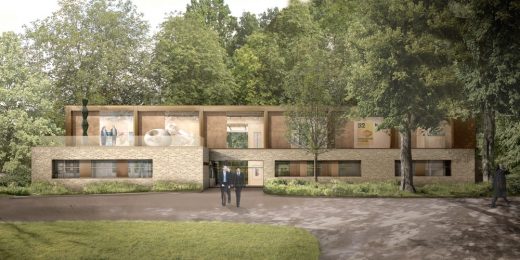
image courtesy of architects practice
Stowe School in Buckinghamshire
The Design Engine scheme for a new Design Technology & Engineering Building at Stowe School has been submitted for planning consent. Stowe School has been based since its founding in 1923 in the historically recognised Stowe House site, formerly the seat of the Dukes of Buckingham and Chandos.
30 May 2022
Brentwood Preparatory School, Essex
Design: Cottrell & Vermeulen Architecture
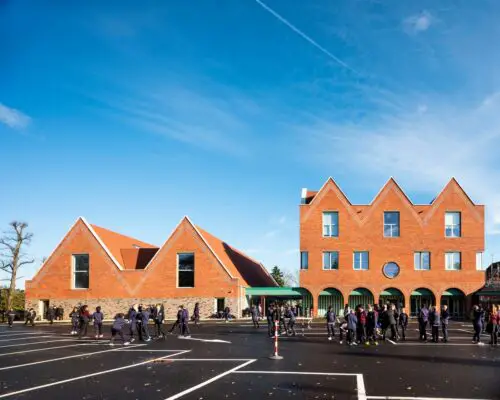
photo : Anthony Coleman
Brentwood Preparatory School Building, Essex
This project forms part of a 15-year relationship between Cottrell & Vermeulen Architecture and Brentwood School that has included the creation of a school reception, a sixth form centre (RIBA Award 2012) and a Learning Resource Centre. This latest project represents a shift in focus to the preparatory school, taking on a landscape of existing structures and spaces, (including the listed Middleton Hall) and adding two significant new buildings to the mix in support of the school’s expansion.
4 May 2022
Aisher House, Sevenoaks School, Kent, south eastEngland
Design: Tim Ronalds Architects
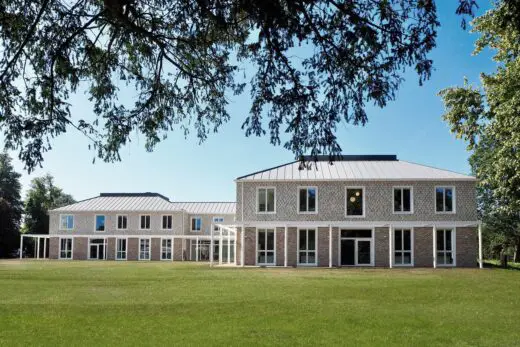
photograph : Tim Ronalds Architects
Aisher House, Sevenoaks School, Kent
The new boarding house for boys at Sevenoaks School combines a skilful response to a complex brief with a confident piece of placemaking. The site for the new building is the front lawn of Park Grange, a listed Victorian villa at the southern end of Sevenoaks High Street.
1 Apr 2022
Nanaksar Primary School, London
Design: CPMG Architects
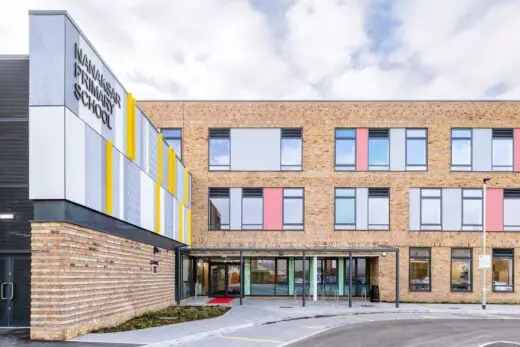
photo courtesy of architects office
Nanaksar Primary School
More English Education Architecture on e-architect soon
English School Buildings 2017 – 2021
2 Nov 2021
St Mary’s Calne School campus in Wiltshire, Wiltshire, Southwest England
Design: Woods Bagot, Architects
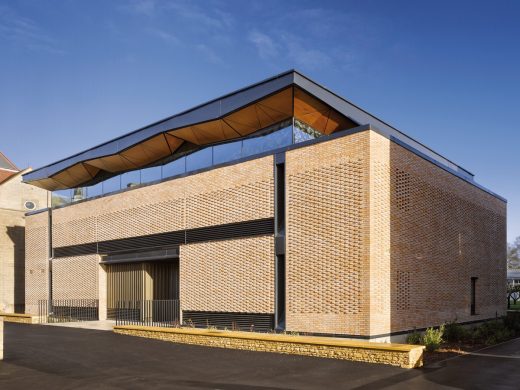
photograph : Will Pryce
St Mary’s Calne School Library, Wiltshire
The Woods Bagot London Studio has put the finishing touches on a beautiful new library at the heart of the St Mary’s Calne School campus in Wiltshire, UK. The library will act as a hub of inspiration and learning, with a striking design that incorporates the adjacent apple orchard and surrounding century-old buildings.
Kent & Medway Medical School, Canterbury
Fort Pitt Grammar School Science Centre Kent
13 Sep 2019
Kingston Academy Regeneration, Kingston upon Thames, London
Design: Astudio
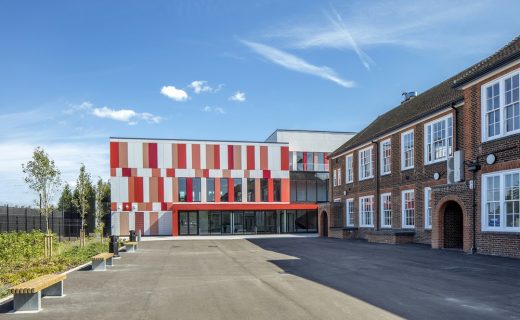
image courtesy of architecture office
Kingston Academy Regeneration
30 Jul 2019
New Academic Building on the Victoria Site, Portsmouth
1 Jul 2019
Willowbrook Pavilion, Eton College in Berkshire
29 May 2019
Northampton International Academy in Northamptonshire
11 May 2019
Sudbourne Primary School Building, Brixton, London
Design: HLM Architects
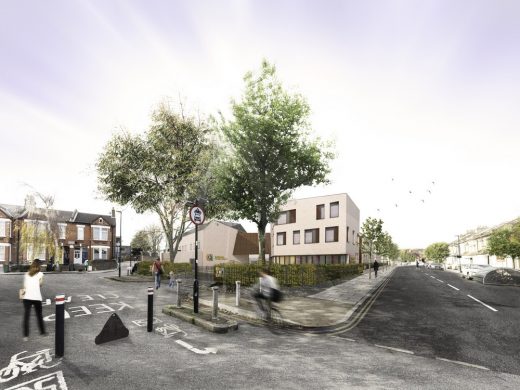
image courtesy of architecture office
Sudbourne Primary School Brixton
17 Apr 2019
King’s School in Bruton, Somerset
8 Jan 2019
Charterhouse Science & Mathematics Centre, Godalming, southwest Surrey
Architects: Design Engine
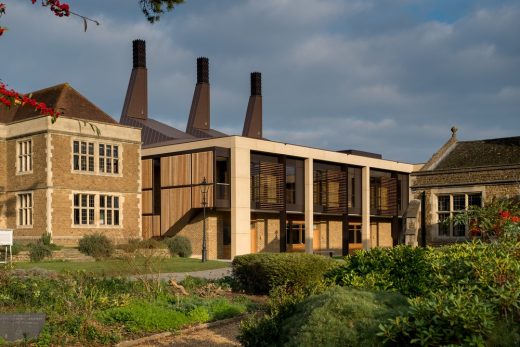
photography : Peter Blundy/Design Engine
Charterhouse Science & Mathematics Centre in Godalming
Design Engine originally won the commission to design the science and mathematics facilities after an invited competition in 2009, beating architecture offices Hopkins, Belsize Architects, Panter Hudspith and Pringle Richards Sharratt.
18 Jan 2018
Mill Chase Academy Secondary School Building, Bordon, Hampshire
Design: HCC (Hampshire County Council) Architects
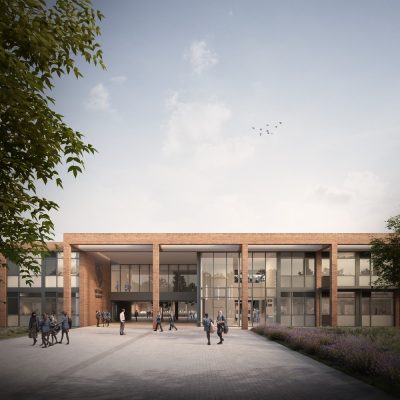
image : Darcstudio
Mill Chase Academy Secondary School Building
Construction of the new 900-place secondary school for Mill Chase Academy in Bordon is starting onsite following Hampshire County Council’s appointment of Kier as the contractor to build the facility.
17 Dec 2017
Civitas Academy, Reading, Berkshire
Design: HCC (Hampshire County Council) Architects
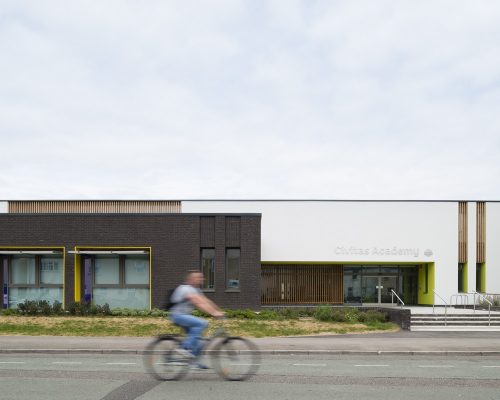
photo : Jim Stephenson
Civitas Academy Building
In 2012 there was an expected demand of 2520 additional primary schools places across the Borough of Reading by 2017.
3 Aug 2017
Art and Design Building, Bedales School, Steep, near Petersfield, Hampshire
Design: Feilden Clegg Bradley Studios
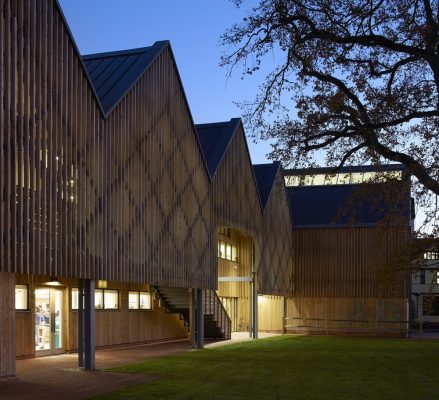
photograph © Hufton+Crow
Art and Design Building, Bedales School
14 Aug 2017
New Music Facilities for Wells Cathedral School, Somerset
English School Building Designs 2012 – 2016
30 Oct 2016
Ickburgh School, Hackney, north east London
Ickburgh School in Hackney
14 Oct 2016
Highgate Junior School, London
Design: Architype Architects
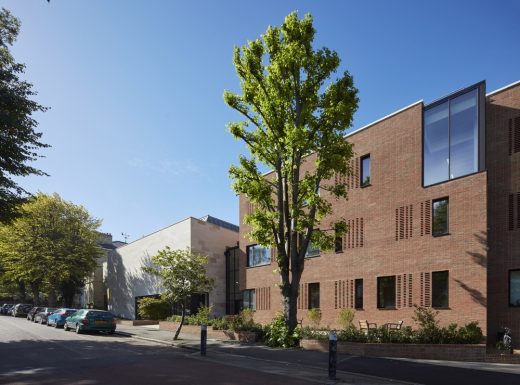
photograph © DennisGilbert/VIEW
Highgate Junior School Building
3 Oct 2016
Latymer Upper School Sports Centre
Design: FaulknerBrowns Architects
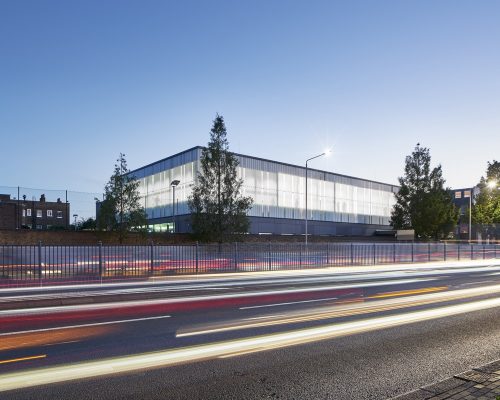
photo : Guy Archard
Latymer Upper School Sports Centre in London
10 Aug 2016
Holy Cross Primary School Building, Swindon, Wiltshire, Southwest England
Design: Cullinan Studio architects
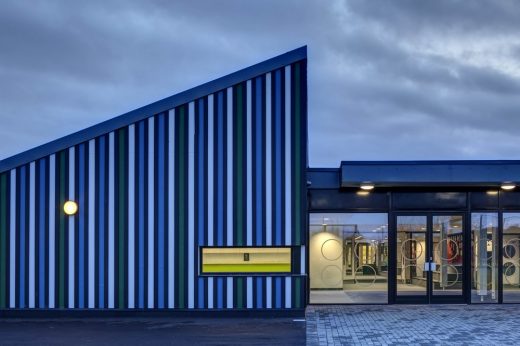
image Courtesy architecture office
Holy Cross Primary School, Swindon Building
This primary school is a two-form, single-storey school, manufactured offsite, taking only three weeks to erect and 43 weeks to complete thanks to the fast build time afforded by offsite construction and timber systems.
3 Jun 2016
Ongar Academy, Chipping Ongar, Essex, Southeast England
Design: Bond Bryan Architects
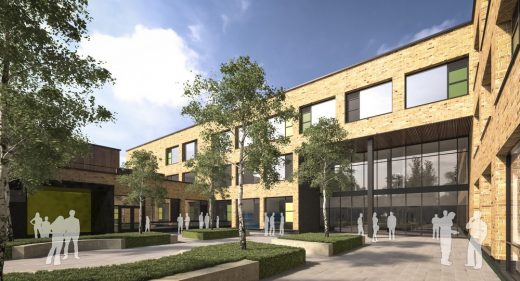
image Courtesy architecture office
Ongar Academy in Essex
This new education building will be a Four Form Entry Secondary School accommodating 800 pupils (including 200 sixth form pupils) with approximately 50 teaching staff and around 20 Administrative support. The academy building will provide 6,492 sqm of new accommodation over two to three storeys.
13 Jan 2016
Prestwood Infant School in Buckinghamshire
26 Jun 2014
The Ritblat Building, Kent
Design: Hawkins\Brown
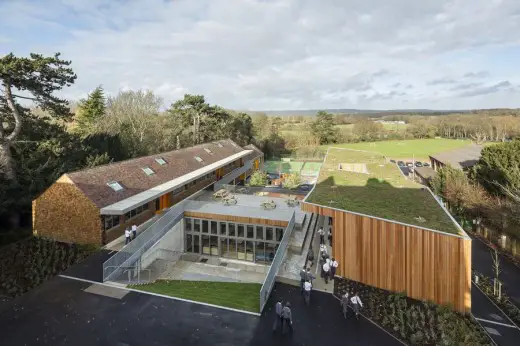
photograph : Tim Crocker
The Ritblat Building in Kent
Hilden Grange Preparatory School sought new build classroom and canteen / assembly facilities to replace existing temporary accommodation at the rear of the existing Victorian Building. The new buildings were procured under a design and build contract with the architects novated around Stage E.
1 Oct 2013
St Mary’s Infant CE School Classroom, Church Green Witney, Oxfordshire
Design: Jessop and Cook Architects
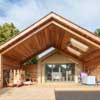
photograph : Nikhilesh Haval
Located in an Oxfordshire conservation area this timber building replacemes a 1940’s canteen with a contemporary ‘foundation stage’ teaching space. The architects were selected through an invitation only tender process.
9 Aug 2013
Oasis Academy, north London, England
Design: John McAslan + Partners
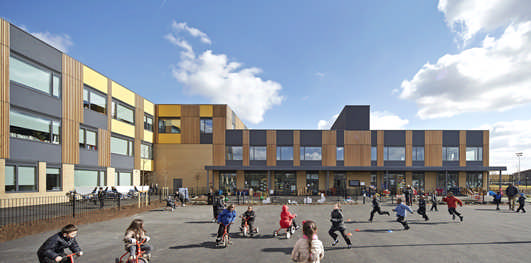
photo © Hufton + Crow
This newly completed Oasis Academy Hadley, Enfield – a specialist Maths, ICT and Music school – has been designed as a highly sustainable building. Located on a former industrial site, the project sits at the heart of a wider urban regeneration plan.
30 Jul 2013
Darwen Vale High School Building, Northwest England
Design: John McAslan + Partners
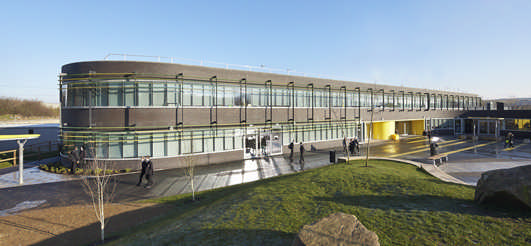
photo © Hufton + Crow
This reconfigured school in Blackburn offers 1,200 pupils a flexible, IT-rich environment, designed to transform teaching and learning. A new three-storey 8,000m² structure is located behind the original school building: conceived as a bold, fluid form, it wraps around the existing structure.
The original 1930s grammar school frontage has been retained, accommodating key spaces such as the school library.
18 Jun 2013
Kingswood Academy, Bransholme, Kingston upon Hull, eastern England
Design: Allford Hall Monaghan Morris

photo © Rob Parrish
Kingswood Academy Hull
The new school built as part of Hull’s Building Schools for the Future (BSF) programme acts as a visual and intellectual beacon in the flatlands of east Yorkshire, providing learning opportunities for the whole community. It references the confident multi-storey Victorian schools that towered over their neighbourhoods.
23 Apr 2013
Trumpington Community College Building, south Cambridge, south east England
Design: Avanti Architects
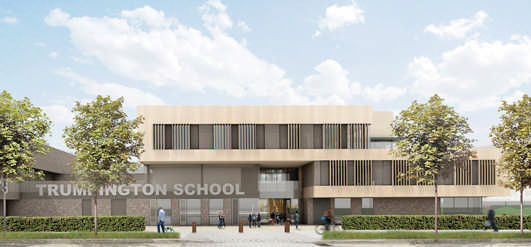
image from architects
Trumpington Community College Cambridge
Trumpington Community College will provide places for 750 students and be at the heart of Clay Farm, an urban extension to the south of Cambridge, as 4,000 new homes are built over the next decade. When the new five-form-entry school – which will specialise in science – opens in September 2015, students will be welcomed into a 21st century learning environment.
24 Jan 2013
Winchombe School Building, Newbury, West Berkshire, southeast England
Design: Architype Architects
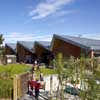
photograph : Dennis Gilbert
Winchombe School Building
Architype were appointed to carry out the design of an expansion, extension and refurbishment to an existing 1950s 1FE school. The school previously comprised two separate schools spread out over a large site resulting in excessive circulation and poor communication.
31 Oct 2012
Dagenham Park School, east London, southeast England
AHMM
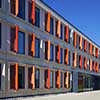
image : Tim Soar / AHMM
Dagenham Park School
Dagenham Park Church of England School is one of the final BSF projects to be delivered. It replaces a number of outdated buildings with a new performing arts teaching building within a unified campus of the retained Sports Centre and D&T Building. The overall budget for the project was £22.6m which represents genuine value and the creation of a major new asset for the school and local community.
29 Jun 2012
Brentwood School Sixth Form Centre & Assembly Hall, Essex
Cottrell & Vermeulen Architecture
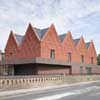
picture : Paul Riddle
Brentwood School Sixth Form Centre & Assembly Hall
Three buildings celebrate the spirit of education, unfolding as a sequence of spaces for learning, socializing, and gathering: a new Sixth Form block, a remodelled Victorian vicarage, and a new assembly block which links to a sequence of other smaller external social areas.
25 Jun 2012
Durand Academy, West Sussex
Jestico + Whiles
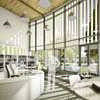
image from architects
Durand Academy Upper School
A team led by Balfour Beatty, with Jestico + Whiles as architect, has won a design competition for the new Durand Academy Upper School. The project, a state secondary boarding school for 600 students, will create all through education at Durand Academy for students who begin their education on the school’s existing South London site.
English School Building Designs 2010 – 2011
1 Nov 2011
Roedean School, East Sussex, southeast England
Buckley Gray Yeoman
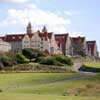
image from architects
Roedean School Building
Buckley Gray Yeoman (BGY) has been appointed to refurbish four boarding houses at Roedean School, one of the UK’s leading independent girls’ schools. The project will transform Roedean’s accommodation, ensuring the quality of the interior spaces reflects the school’s reputation for excellence.
8 Aug 2011
The Alsop High School, Liverpool, northwest England
2020 Liverpool
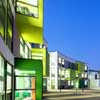
photo : Infinite 3D
Alsop High School
19 May 2011
Stoke Newington School and Sixth Form : Media Arts and Science College, London N16
Jestico + Whiles
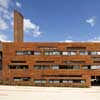
photograph © Tim Crocker
Stoke Newington School and Sixth Form
21 Jan 2011
Chelsea Academy, London SW10
Feilden Clegg Bradley Studios
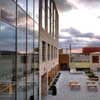
image from HH
Chelsea Academy
19 Oct 2010
Evelyn Grace Academy, London SE24
Zaha Hadid Architects
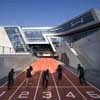
picture : Luke Hayes
Evelyn Grace Academy
19 May 2011
Michael Faraday Community School, London
Alsop Sparch
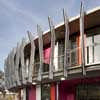
photo : Morley von Sternberg
Michael Faraday Community School
24 May 2010
West Buckland School, Barnstable
Rundell Associates
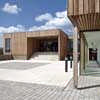
photo : Rundell Associates
West Buckland School
19 May 2011
Sandal Magna Community Primary School, Wakefield
Sarah Wigglesworth Architects
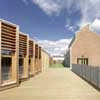
photo : Mark Hadden Photography
Sandal Magna Community Primary School
19 May 2011
St. Patricks School Library and Music Room, London NW5
Coffey Architects
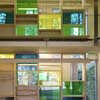
photograph © Tim Soar
St. Patricks School
19 May 2011
Knop Law Primary School, Newcastle upon Tyne
Architects Design Partnership
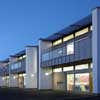
photo © Andrew Hepinstall
Knop Law Primary School
11 Apr 2011
Bexhill High School, Sussex, southeast England
Devereux Architects
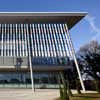
photo : Ed Hill
Bexhill High School
English School Building Developments
Education Building Designs Archive, alphabetical:
14 May 2009
The Bridge Academy, Hackney, London
BDP
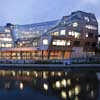
image © Martine Hamilton Knight
The Bridge Academy
11 Jun 2009
Bristol Metropolitan College, Bristol
Wilkinson Eyre Architects
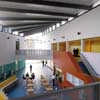
photo from CABE
Bristol Metropolitan College
2 Aug 2010
Charterhouse School Building, nr Godalming, Surrey
Belsize Architects
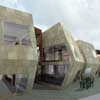
image from architects
Charterhouse School Building
Corby Academy, Northamptonshire
Foster + Partners
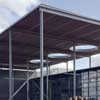
Nigel Young, Foster & Partners
Corby Academy
Cotham School, Bristol, Avon
Walters & Cohen
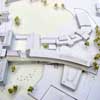
image from architects
Cotham School
Dunraven School, Streatham, London
SCABAL (Sall, Cullinen and Buck Architects Ltd)
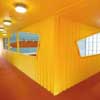
photo from CABE
Dunraven School
John Madejski Academy, Reading, Berkshire
Wilkinson Eyre Architects
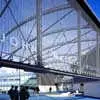
photograph : James Brittain
John Madejski Academy
Joseph Chamberlain Sixth Form College, Birmingham
BDP
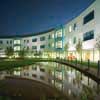
photo from CABE
Joseph Chamberlain Sixth Form College
The King’s School Ely, Cambridgeshire
ORMS Architecture Design
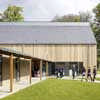
photograph : Kilian O’Sullivan
The King’s School Ely
, Berkshire
Foster + Partners
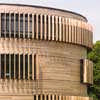
photo : Nigel Young, Foster + Partners
Langley Academy Slough
St Lukes Ce Primary School
Design: Architype, architects
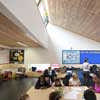
photo : Leigh Simpson
Primary School Building in Wolverhampton
Milton Keynes Academy building
BDP

image from architects
Milton Keynes Academy building
Oaklands College, St Albans, Hertfordshire
Bond Bryan Architects
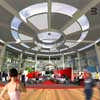
image from architects
Oaklands College
Oldham Schools PFI project, Oldham and Manchester, northwest England
Architects Co-Partnership Ltd
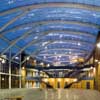
photo from CABE
Oldham Schools
The Parabola Arts Centre at Cheltenham Ladies’ College, Gloucestershire
Foster Wilson Architects
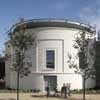
photo © James Brittain
Cheltenham Ladies’ College Building
Passmores Secondary School, Harlow, Essex
Jestico + Whiles
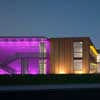
image from architects
Passmores Secondary School
Pond Meadow Special Needs School, southeast England
DSDHA
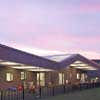
picture : Tim Soar
Pond Meadow School
Redbrook Hayes School, Rugeley, Staffordshire
Walters & Cohen

photo from architects
Redbrook Hayes School
Salford BSF Schools, Manchester
Aedas
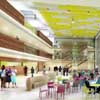
image from architects
Salford School Buildings
Sinfin Community School, Derby, Derbyshire
Race Cottam Associates
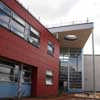
image from architects
Sinfin Community School
Uppingham School Sports Centre, Rutland
ORMS
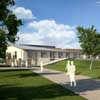
image from architects
Uppingham School Rutland
The Waingels College, Wokingham, Berkshire
Sheppard Robson
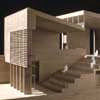
image from architects
The Waingels College
Wellington Academy, Wiltshire
BDP
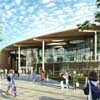
image from architects
Wellington Academy
Wells Cathedral School – Cedars Hall, Wells City, Somerset
Eric Parry Architects
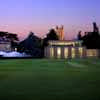
image from Eric Parry Architects
Wells Cathedral School
Westminster Academy – Naim Dangoor Centre, London
Allford Hall Monaghan Morris
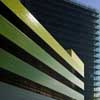
photograph © Tim Soar
Westminster Academy
Whitehead Building, Goldsmiths, University of London
A-EM Studio Ltd
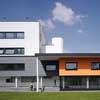
photo from CABE
Goldsmiths College Building
More English School Buildings welcome
+++
Location: England, UK
Architecture in England
English School Buildings Links
Somerset College of Arts and Technology
Oxford Cherwell Valley College
Additions / photos for the English School Buildings page welcome

