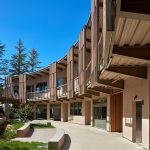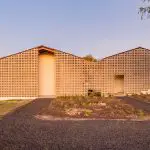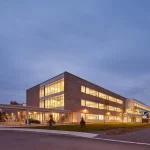Sandal Magna Community Primary School Wakefield, Sarah Wigglesworth Building
Sandal Magna Community Primary Wakefield Building
Wakefield Primary School design by Sarah Wigglesworth Architects, England, UK
19 May 2011
Sandal Magna Community Primary School, Wakefield
Design: Sarah Wigglesworth Architects
Address: Belle Vue Rd, Wakefield WF1 5NF, United Kingdom
Phone: +44 1924 767080
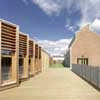
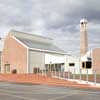
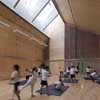
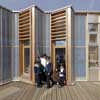
photos : Mark Hadden Photography
Sandal Magna School
RIBA Award winner, 19 May 2011
Sarah Wigglesworth’s first new-build school is exemplary in so many ways. The diagram is clear: three fingers of accommodation with play spaces in between. The rigour has resulted in a highly functional but exciting building, full of curiosity but simple in plan form.
The services are integrated into the children’s learning. There are snaking copper sprinkler pipes, transparent rainwater pipes and a hundred square metres of solar panels. The playfulness continues into the classrooms, with traffic lights indicating CO2 levels.
The school deserves high praise for its design quality, functionality, sustainability and aesthetics, but most of all for the joy it brings to all its users.
Sandal Magna Community Primary School Wakefield – Building Information
Title: Sandal Magna School
Architect: Sarah Wigglesworth Architects
Client: Wakefield Council
Contractor: Allenbuild Northeast
Contract Value: £5m
Gross internal area: 1769 sqm
Sandal Magna School design : Sarah Wigglesworth Architects
Location: Belle Vue Road, Sandal Magna Community Primary School, Wakefield, West Yorkshire, England, UK
West Yorkshire Architecture
West Yorkshire Architectural Projects
Major recent Wakefield building on e-architect:
The Hepworth
Design: David Chipperfield Architects
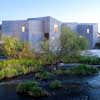
photograph © Iwan Baan
Yorkshire gallery
Leeds Architecture Designs – chronological list
Emerald Headingley Stadium Redevelopment
Design: DLA Architects; Structural engineering design: TRP Consulting
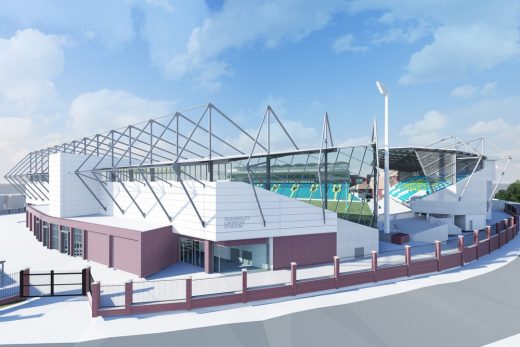
image courtesy of architects office
Emerald Headingley Stadium Redevelopmen
Environmentally friendly Office Project
Architects: DLA Design
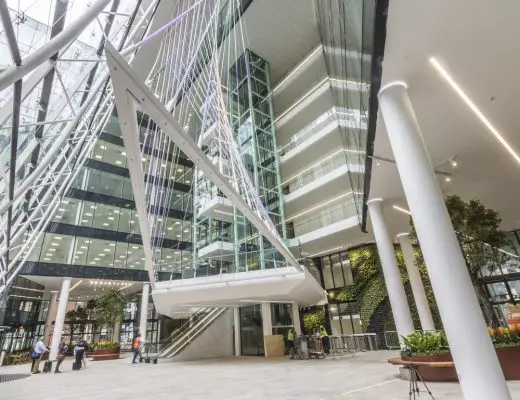
image courtesy of architects practice
Large Sustainable Office Development in Leeds
Comments / photos for Sandal Magna Community Primary School Wakefield building design by Sarah Wigglesworth Architects, page welcome

