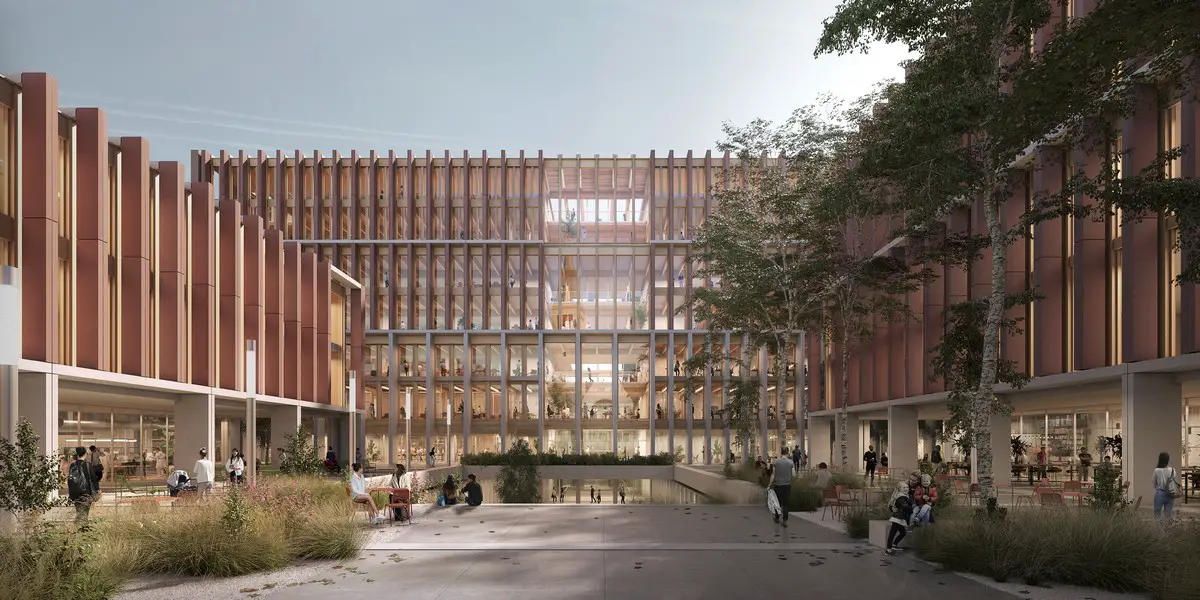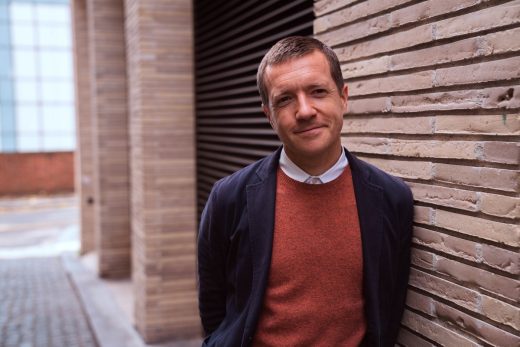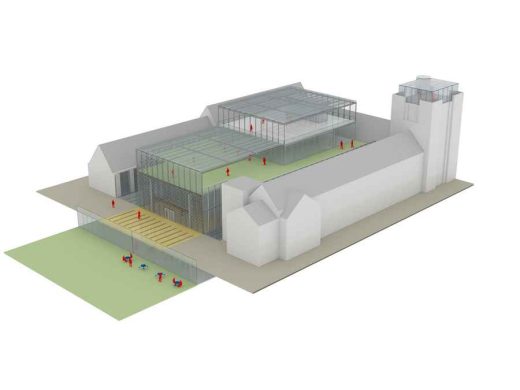Grimshaw Architects building news, UK designs, British architecture office, English studio images
Grimshaw Architects : Architecture
Contemporary Architectural Practice London, England: UK Design Office News
post updated 28 June 2025
28 June 2025
EcoPark House, Edmonton EcoPark, Lee Valley River Corridor, North London
Architect: Grimshaw
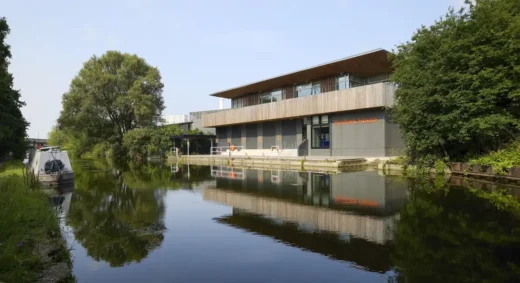
photo : Hufton Crow
June 9, 2025
LAX/Metro Transit Center, Los Angeles, California, USA
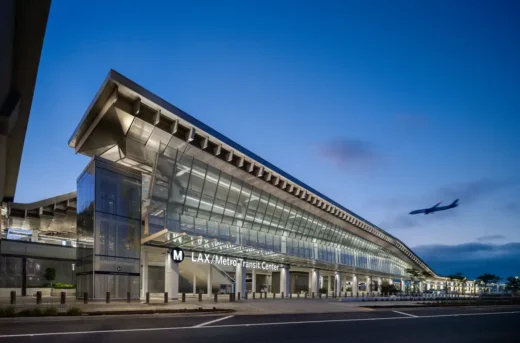
photo © Jason O’Rear
30 March 2025
Athens International Airport Expansion, 20km from Athens, Greece
Design: Grimshaw, Haptic, K-Studio, Arup, Leslie Jones, Triagonal and Plan A
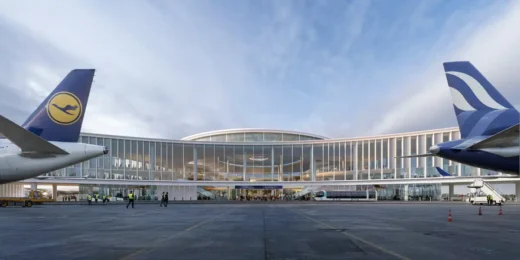
image courtesy of architects practice
+++
Grimshaw Architects News
Grimshaw Architecture News – latest additions to this page, arranged chronologically:
5 July 2024
Robert Poujade Pedestrian Bridge, Toulouse, Toulouse, France
Architecture: Grimshaw and ppa architectures

photo : Marc Mondange
6 June 2024
La Défense station Paris building, Rose de Cherbourg area, La Défense, Paris, France
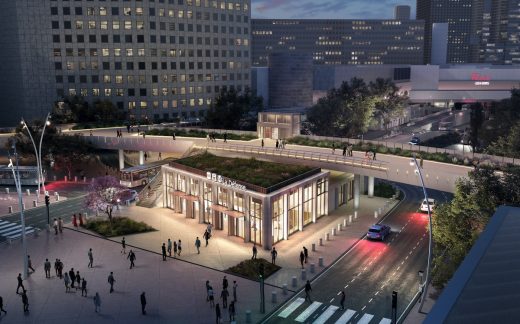
image courtesy of architects practice
The project is Grimshaw’s first transport-led project in France.
2 May 2024
Ewan Jones appointed as Chair of DCFW
The Cabinet Secretary for Housing, Local Government & Planning, Julie James MS has announced the appointment of leading international architect Ewan Jones as Chair of the Design Commission for Wales (DCFW Limited).
Born in Newport and raised in Porthcawl, Ewan is a Partner at Grimshaw, an architectural practice, founded in the UK, with an international reputation for design excellence. He has over 30 years’ experience working on infrastructure, commercial and education projects in the UK, Europe and Australia, and his design work promotes the integration of architecture, engineering, and construction to create distinct places tuned to their individual context.
Ewan’s projects include the St Botolph Building and Lloyds Bank headquarters in the City of London, the Stirling Prize shortlisted Bijlmer ArenA Station in Amsterdam, and Newport City Footbridge. He also worked extensively on Grimshaw’s designs for HS2’s Euston Station and projects currently underway include construction of the Colne Valley Viaduct for HS2 and detailed design for Caerphilly Interchange. He was a Commissioner of DCFW from 2005 to 2020.
Carole-Anne Davies is Chief Executive of DCFW. She said: “We are delighted to be welcoming Ewan to DCFW as our Chair today. He has an exceptional track record and brings a wealth of experience having delivered so many strategically important international infrastructure projects. He follows Gayna Jones whose term has now ended after eight years. We all thank Gayna for her time and commitment as Chair, her strategic counsel, and the difference that she has made to placemaking in Wales. We are truly grateful for all that Gayna has done to help us promote the benefits of good design and placemaking to help make Wales a better place. We now look forward to working with Ewan to capture the value of high-quality design for the benefit of the people of Wales. “
Ewan Jones said: “Having worked within DCFW for almost 20 years, I am incredibly conscious of the role it plays championing and promoting high standards of design, and the value it brings through its staff, design reviewers and commissioners. I am delighted to contribute further as chair of DCFW, helping to deliver better design of places and buildings for everyone in Wales. My primary responsibility, with the board, will be to define strategies for the Commission to continue its positive influence on policies, clients, and projects.”
DCFW was set up in 2002 by the Welsh Government as a public body working throughout Wales to promote good design for our places, buildings and public spaces. The remit of the Cardiff-based organisation is to work with local planning authorities, investors, developers and commissioning clients to capture the value of high-quality design; helping to deliver better outcomes, a better return on investment and greater public good. DCFW also nurtures the design talent and skills necessary for growth and innovation.
This appointment has been made for four years in accordance with the Governance Code on Public Appointments, and on merit following an open, competitive process.
Previously on e-architect:
23 Jan 2023
Eden Project Morecambe receives funding from UK government’s Levelling Up Fund

Eden Project Morecambe (previously Eden Project North) has received £50m funding in the second round of the UK government’s Levelling Up Fund. The bid was submitted by Lancaster City Council, one of the Eden Project’s key partners on the project and was chosen as a recipient of the largest investment possible under the fund, earmarked for large-scale cultural regeneration projects:
Eden Project Morecambe
4 Nov 2022
Andrew Thomas appointed managing partner of Grimshaw’s London studio
Andrew Thomas, Partner at Grimshaw, has been appointed Managing Partner of Grimshaw’s London studio, taking over leadership from Kirsten Lees who steps down after four years in the position. Andrew took the position from 31 October 2022.
The London studio managing partner role is voted in by the nine London partners every three years, and takes responsibility for the overall performance of the studio. Kirsten remained in the position for an additional year to provide the studio with continuity during the years of the Covid pandemic.
Andrew takes over the London studio at a time of stability as it increases its cross-sector portfolio of work. In the UK, The practice continues to work on London Euston HS2 Station, Eden Project Morecombe, and YTL Arena in Bristol, and internationally on Oman Botanical Gardens and Shenzhen Airport East Integrated Transportation Hub. The London studio also recently announced its appointment to lead the Waterloo Station masterplan in London, is currently working on the development of a 600-home scheme at Bath Riverside, and celebrated the opening of the Elizabeth line where Grimshaw was responsible for the line-wide design.
Andrew has been a partner at Grimshaw since 2012, and since joining the practice in 2001 he has been part of delivering a number projects across the UK and internationally, including the Core and Foundation buildings at the Eden Project, the Fulton Center in New York, Istanbul New Airport, and most recently Noida International Airport in Delhi, India.
Andrew also leads the London studio in the delivery of its positive works programme which works with local communities and organisations to bring about positive change. As part of this programme, teams and individuals within the studio contribute their expertise, knowledge and support to projects throughout London, such as the Octopus Community Plant Nursery Pavilion which opened in June this year, offering a place of both shelter and workshops for the community-led food and plant growing initiative.
“Stepping into the role of Managing Partner of Grimshaw London, I inherit a studio that’s in excellent business health, with a hugely talented team and an exciting and diverse collection of projects. We’re privileged to have inspiring, like-minded clients across many sectors and geographies, and we’re driven by the opportunity to work with them in response to their ambitions and the broader challenges of our times. The key focus of my tenure will be to continue to build on these fantastic opportunities, to deliver real social and environmental impact through our projects and to support the passion of our people to make a difference within the communities we operate.”
Andrew Thomas, London Managing Partner, Grimshaw
“Leading the studio through four and a half years, including managing, with the London partners, the impact of the pandemic across the business has led to major changes in how we all work, as well as place an even greater spotlight on equity and diversity in our industry and society at large. Andrew is well-placed to continue to evolve the studio within this context as it looks forward to its growth in the next few years.” Kirsten Lees, Partner, Grimshaw
Previously on e-architect:
3 Oct 2022
Waterloo Station Masterplan, south London, England, UK
Design: Grimshaw
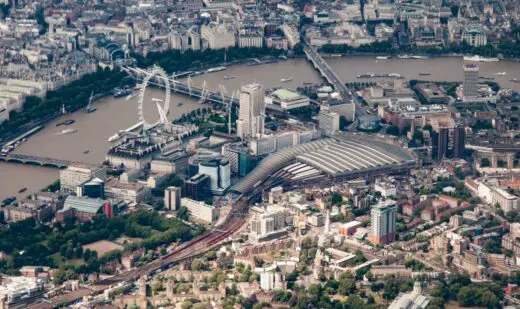
image courtesy of architects practice
Waterloo Station Masterplan
Aug 26, 2022
East End Arts District Los Angeles Campus, Los Angeles, Southern California, USA
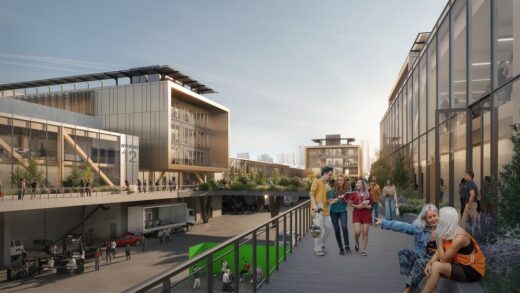
image Courtesy architects office
East End Arts District Los Angeles Campus
30 June 2022
Futures Institute at the Dollar Academy, Clackmannanshire, Central Scotland, UK
Design: Grimshaw, Architects
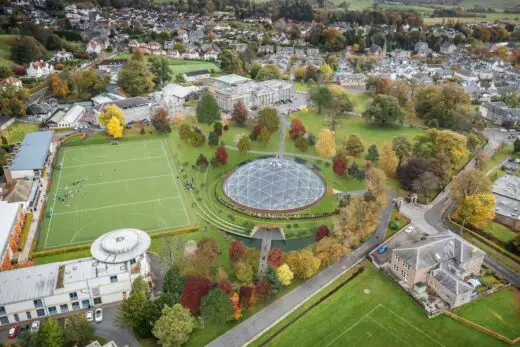
image courtesy of architects practice
Futures Institute at the Dollar Academy
29 May 2022
Civil Engineering Building University of Cambridge, Cambridge, Cambridgeshire, England, UK
Design: Grimshaw with RHP
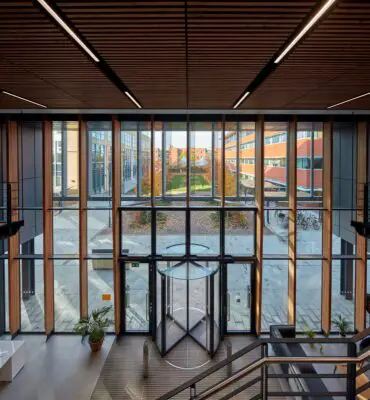
photo : Paul Raftery
Civil Engineering Building University of Cambridge
31 Jan 2022
Eden Project North, Morecambe, Lancashire, Northwest England, UK
Design: Grimshaw

picture courtesy of Grimshaw architects
Eden Project North Morecambe
8 Jan 2022
Andrew Whalley OBE
Grimshaw’s Chairman, Andrew Whalley, has received an OBE (Officer of the Order of the British Empire) in the Queen’s New Year Honours List 2022. The honour, awarded in the international list, recognises Andrew’s services to architecture and environmental sustainability.
From the start of his career at Grimshaw in the 1980s Andrew has worked on many award-winning projects including the International Terminal at Waterloo in London, UK; Eden Project in Cornwall, UK; the redevelopment of the historic Paddington Station in London, UK; the Experimental and Performing Arts Building in Troy, New York, USA; the Fulton Centre in New York, USA and the design and delivery of Terra-The Sustainability Pavilion for Dubai Expo 2020.
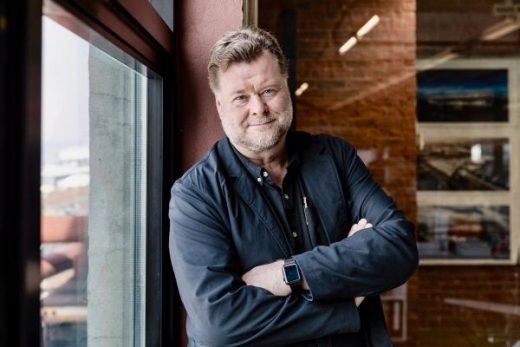
photo courtesy of Grimshaw architects
Appointed Deputy Chairman of Grimshaw in 2011 and then succeeding Sir Nicholas Grimshaw as Chairman in 2019, Andrew has also overseen many of the practice’s public exhibitions and publications and has been instrumental in evolving the practice’s design approach, ambition and values. It is his leadership that has encouraged the development of Grimshaw’s international influence leading to, today, a network of studios across the world with over 550 people.
Andrew has also consolidated and extended the legacy of Nick Grimshaw’s practice across the wider architectural community: teaching and leading on academic programmes – including the Royal College of Art, Imperial College and the Architectural Association in London, UK and the University of Penn, Washington University in the USA and as an Adjunct Professor at Politecnico di Milano, Italy – and advocating research and development. His commitment to developing design solutions and innovations which take inspiration from nature and technology is most recently evidenced in Grimshaw’s partnership with the Glasgow School of Art to launch a new biomimetic design course. Andrew’s focus on the environmental responsibility of architecture continues as he propels Grimshaw, and the design industry, forward to net zero and regenerative design.
Andrew was elected to the AIA College of Fellows for Design in 2019 and awarded an Honorary Doctorate of Letters from his alma mater, The Glasgow School of Art. The Consortium for Sustainable Urbanisation honoured Andrew with their 2021 Champion Award
‘It’s fantastic to be recognised with an OBE in this year’s honours list.’ said Andrew Whalley. ‘I am incredibly proud of the architectural design industry and Grimshaw and the critical role we have to play with our clients, peers and stakeholders in tackling the climate and biodiversity crisis. This honour serves as more impetus to our environmental focus.’
‘Andrew is an ambassador for the importance of intelligent purposeful design,’ said Vincent Chang, Deputy Chairman of Grimshaw, ‘and the awarding of his OBE is recognition of his architectural design excellence, stewardship of projects, and commitment to environmental design as we all, as a design community, strive to deliver a better more sustainable, future.’
1 January 2022
Grimshaw Architects Chairman Honoured with an OBE
Andrew David Whalley, Global Chairman, Grimshaw Architects, awarded an OBE: Officer of the Order of the British Empire, for services to Architecture and to Environmental sustainability. The New Year Honours 2022 Overseas and International List was published on 31 December 2021.
25 November 2021
University of Bern Muesmatt campus masterplan, Bern, Switzerland
Design: Grimshaw, Architects, with Archipel Generalplanung AG and landscape architects LAND
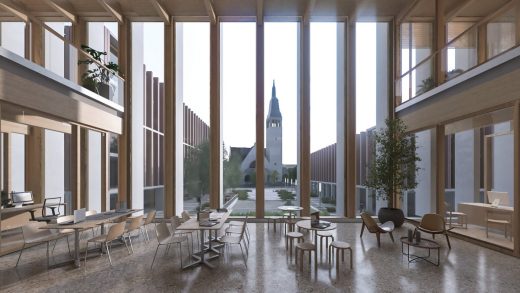
University of Bern Muesmatt campus masterplan
6 Oct 2021
Terra – The Sustainability Pavilion, Dubai, UAE
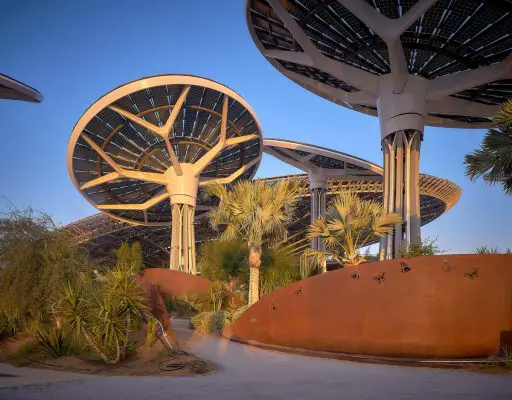
photo : Phil Handforth
Expo 2020 Dubai Sustainability Pavilion Building
27 July 2019
Grimshaw Architects to speak at RIBA North
RIBA North News
12 June 2019
Grimshaw appoints Andrew Whalley to Chairman
Andrew succeeds Sir Nicholas Grimshaw, who founded this architecture practice in 1980.
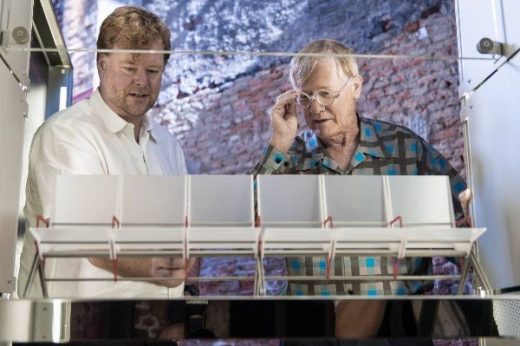
photograph courtesy of Grimshaw architects
Grimshaw appoints Andrew Whalley to Chairman
19 Mar 2019
Vaughan Metropolitan Centre Transit Station, Toronto, Ontario, Canada
Architects: Grimshaw
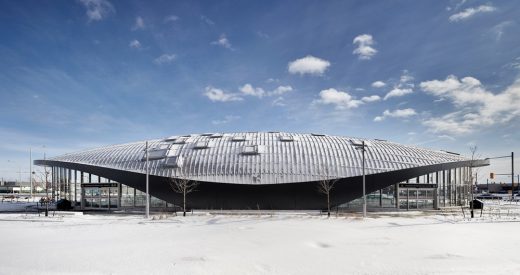
photo : Shai Gil
Vaughan Metropolitan Centre Transit Station
+++
Grimshaw Architects News 2018
11 Dec 2018
City Quays 2 Belfast Harbour Building, Northern Ireland
Design: Grimshaw, Architects
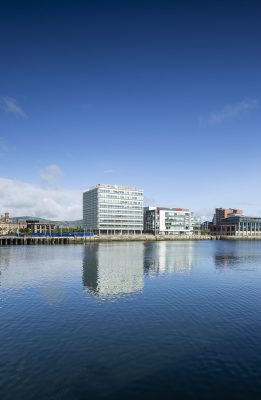
photo : Donal McCann Photography
City Quays 2 Belfast Harbour Building by Grimshaw
27 Sep 2018
Sir Nicholas Grimshaw wins Royal Gold Medal for Architecture
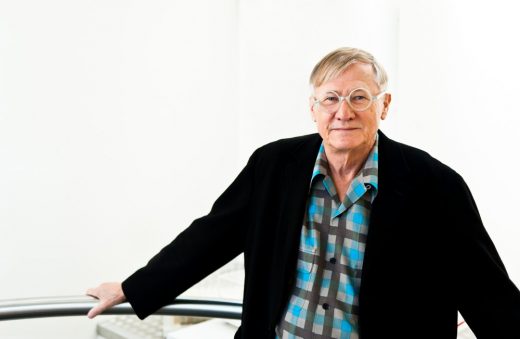
photo : Rick Roxburgh
Sir Nicholas Grimshaw wins the Royal Gold Medal for Architecture 2019 Winner.
UK’s highest honour for architecture is approved personally by Her Majesty The Queen, awarded for his sustained contribution to architecture in the UK and globally.
27 Jul 2018
New Botanical Garden in Sharjah, UAE
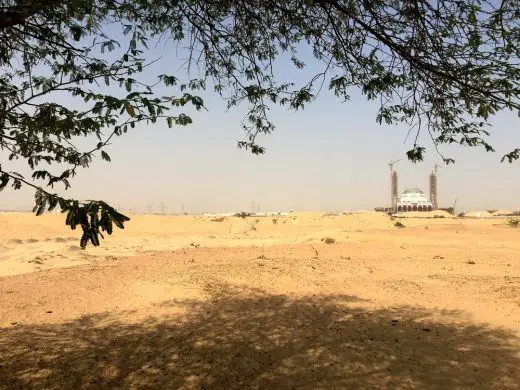
photo © Grimshaw
New Sharjah Botanical Garden
11 May 2018
Watershed at the Meat Market, Melbourne, Victoria, Australia
Architects: Grimshaw
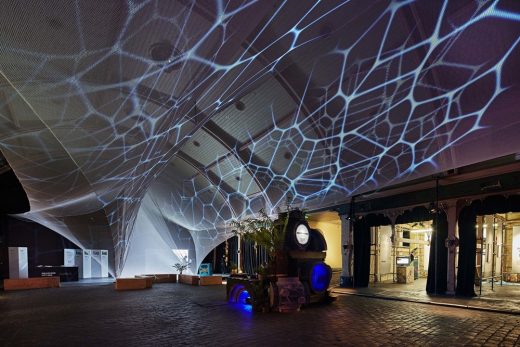
photographs : Michael Kai and Shannon McGrath
Watershed at the Meat Market
++
Architects News 2017
14 Nov 2017
Oman Botanic Garden Design, foothills of the Al Hajar Mountains, Seeb, Oman
Design: Arup, Grimshaw and Haley Sharpe Design (hsd)
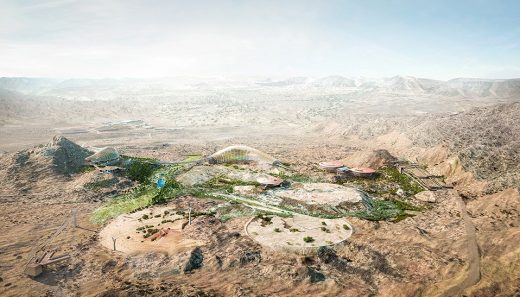
picture © Arup / Grimshaw
Oman Botanic Garden Biomes
May 20, 2017
Phillip and Patricia Frost Museum of Science, Miami, FL, USA
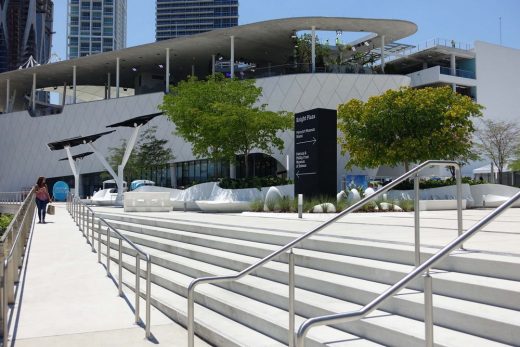
image from architect
Phillip and Patricia Frost Museum of Science in Miami
Grimshaw is pleased to announce the opening of the Phillip and Patricia Frost Museum of Science (Frost Science) in Miami, Florida. This exciting new 250,000 square foot facility brings together an aquarium, planetarium and science museum onto one campus in downtown Miami’s Museum Park.
2 May 2016
Washington Union Station Concourse Modernization Project, USA
Design: KGP Design Studio, Grimshaw and Arup
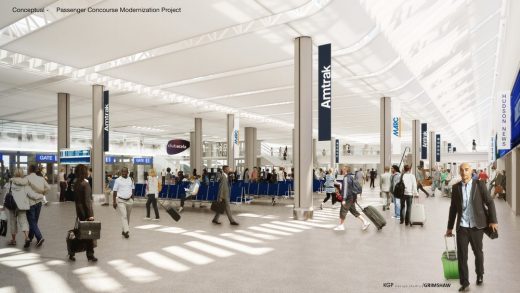
image from architect
Washington Union Station Concourse Modernization Project
26 Mar 2016
Nine Elms Over Site Development, London, UK
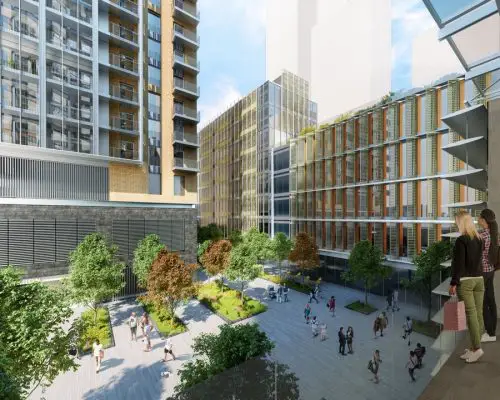
Nine Elms Over Site Development
23 Mar 2016
Tessellating Canopy System at Frankfurt design festival, Germany
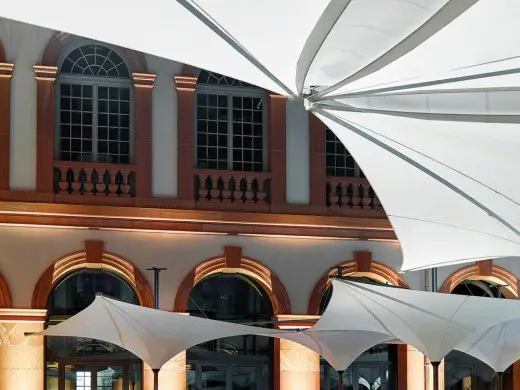
Tessellating Canopy System in Frankfurt
11 Feb 2016
New Arthur Phillip High School and Parramatta Public School Building, Parramatta, NSW, Australia
Design: Grimshaw Architects / BVN
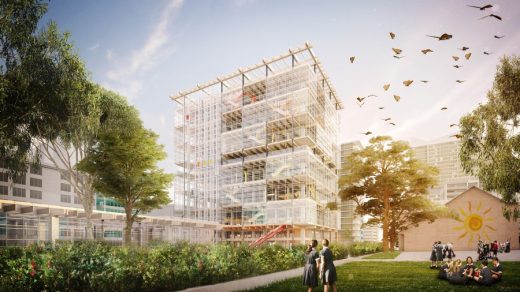
image courtesy of architecture firm
New High-rise Public School in New South Wales
15 Dec 2015
699 Bourke Street, Melbourne, Victoria, Australia
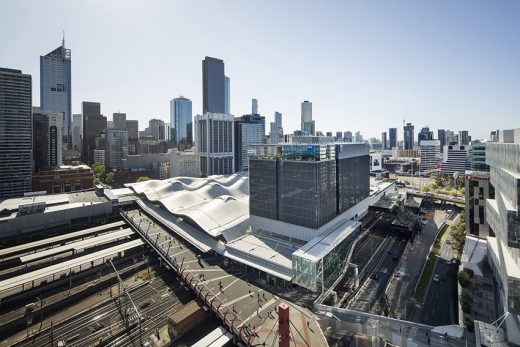
photo : John Gollings
699 Bourke Street Melbourne
15 Oct 2013
Grimshaw to design new Istanbul Airport, on the Black Sea coast
World’s Largest Airport Terminal Building
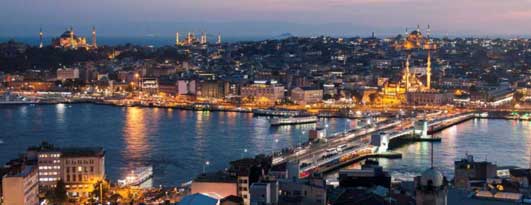
photo from architects
16 Jul 2013
Highpoint Shopping Centre, Melbourne, Victoria, Australia

photo : Phillip Noller
Highpoint Shopping Centre
16 Apr 2013
Reading Station Redevelopment, Berkshire, England, UK
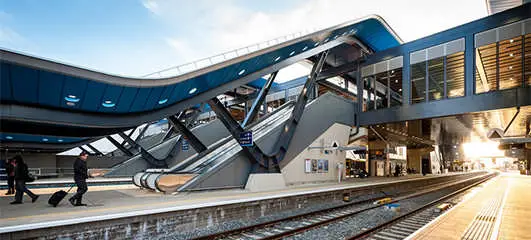
photo : Rick Roxburgh
Reading Station Redevelopment
9 Apr 2013
Aspire Tower, Parramatta, western Sydney, NSW, Australia
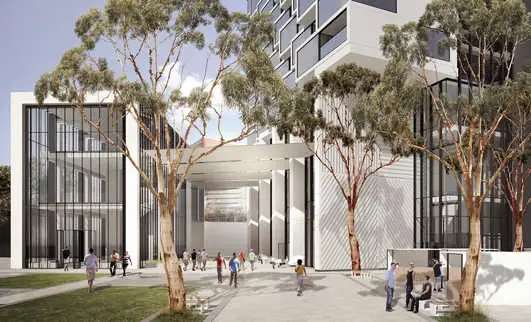
image from architects
Aspire Tower Building Sydney
28 Mar 2013
The Queens Museum of Art Building Expansion, NY, USA
Design: Grimshaw Architects
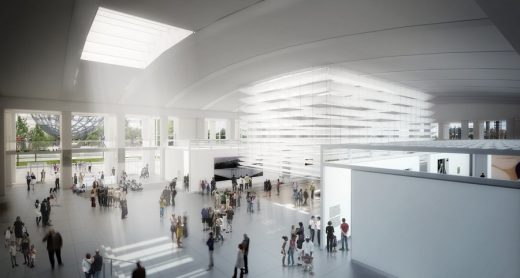
image : Courtesy of Grimshaw and the Queens Museum of Art
Queens Museum of Art Building Expansion
26 Mar 2013
Stoke-on-Trent Bus Station, Midlands, England, UK
Design: Grimshaw
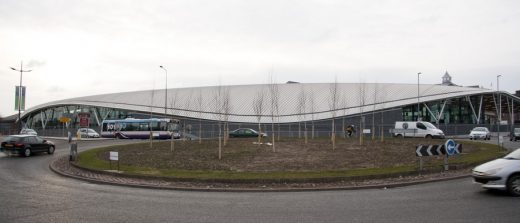
picture from architects
Stoke Bus Station Building
25 Jan 2013
London : Hub City – Vision, UK
Design: Grimshaw

pictures from architects
London Hub City Vision
This British architects practice has today unveiled an ambitious and attainable proposal to address the aviation capacity issues facing the Southeast of the UK. ‘London: Hub City’ focuses on London’s position as one of the world’s most vibrant commercial and cultural centres. It argues that the capital should be made accessible to travellers, including those using London as a ‘hub’ to reach other parts of the world, to an unprecedented degree.
14 Dec 2012
Frankfurt Airport Terminal 1 Forecourt Building, Germany
Design: Grimshaw
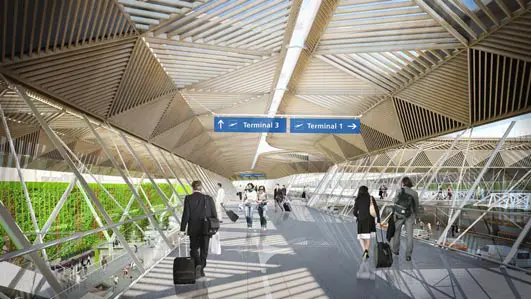
image : Grimshaw
Frankfurt Airport Forecourt
13 Dec 2012
Euro Pulkovo Airport, St Petersburg, Russia
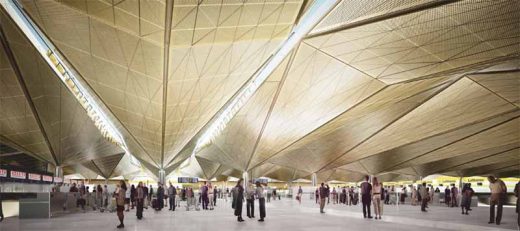
image from architects
Russian airport building
Construction progress – film + information
8 Nov 2012
West Kowloon Cultural District Art-themed Park, SAR, China
One of 7 Shortlisted Design Teams news
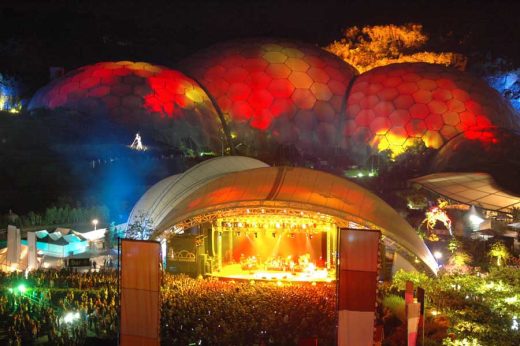
photo from West Kowloon Cultural District Authority
West Kowloon Cultural District Art-themed Park
29 Oct 2012
Via Verde, South Bronx, New York City, NY, USA
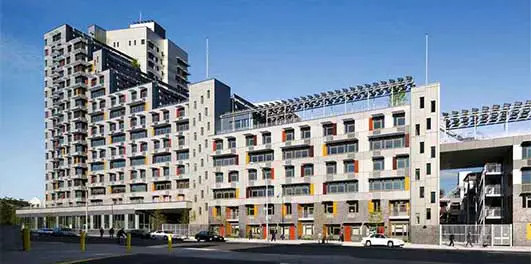
photograph : David Sundberg_Esto
Via Verde South Bronx
7 Sep 2012
Sizewell Nuclear Power Station Building, England, UK
Grimshaw has won the contract to design a new £10 billion nuclear power station at Sizewell, in Suffolk, south east England.
Gruen / Grimshaw for Union Station Master Plan, Los Angeles, CA, USA
Design: Gruen Associates with Grimshaw
Union Station Master Plan
13 Jun 2012
Grimshaw selected to revamp Duke University’s West Campus Union, NC, USA
Grimshaw is pleased to announce their appointment to transform Duke University’s West Campus Union in Durham, North Carolina, USA.
Built in 1931, the West Campus Union was once the social center of the west campus at this prestigious academic institution. Duke University hopes to modernize the prominent historic building and re-establish it as the epicenter of west campus student life by reorganizing existing layouts and adding features that promote a healthy and dynamic campus culture.
Inspired by the close-knit Duke community, the scheme will provide spaces where faculty, students, staff, and alumni can meet one another, for either planned or impromptu interactions. The design aims for careful attention to sustainability and intelligent use of resources that will reinforce Duke’s holistic approach to student lifestyles and well-being. This architecture practice will embark on a sensitive integration of new contemporary architecture in harmony with careful preservation of the historic structure.
The project will expand dining facilities into a multi-venue space with additional capacity for learning facilities and events. Innovative energy and engineering solutions will work in concert with programming development to deliver a solution that sustains the natural, social and built environment.
Grimshaw will work with Duke faculty, staff and students to foster spontaneous interaction and clarify circulation while celebrating the union’s original architectural character. The project is poised to establish the West Campus Union as an exciting campus hub for student and community engagement. Construction on the project is expected to begin in the summer of 2013.
23 May 2012
Grimshaw wins masterplan central Tirana, Albania
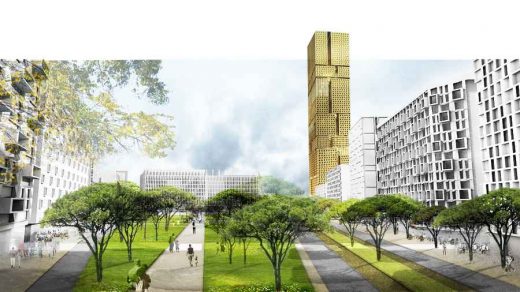
picture from architect
Albanian Masterplan Competition
This architectural practice is the successful finalist selected to masterplan the central Boulevard of Albania’s capital city, Tirana. The other finalist was DAR.
12 Mar 2012
Monchengladbach Competition, Germany
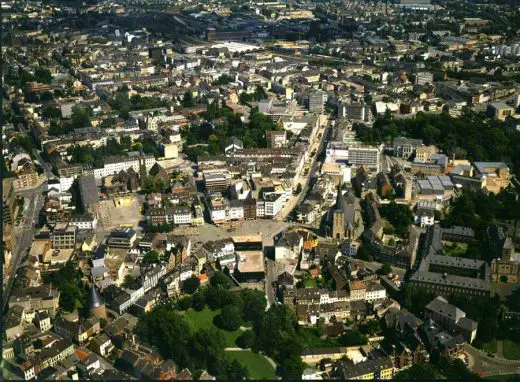 image from Grimshaw, architects
image from Grimshaw, architects
Monchengladbach Masterplan Competition
+++
Recent News by Grimshaw
2 Mar 2012
Miami Museum of Science Building, Florida, USA
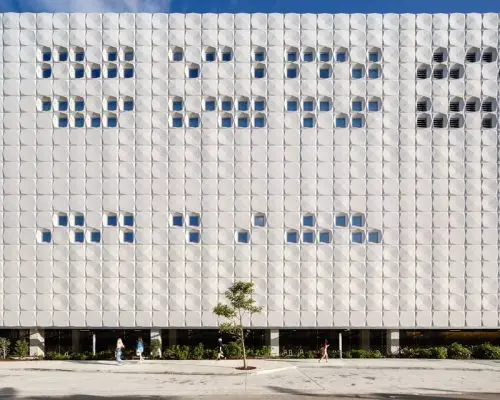
photo courtesy of architects
Miami Science Museum
24 Jan 2012
Wimbledon Masterplan, London, UK

image from Olympic Delivery Authority
Wimbledon Masterplan
8 Dec 2011
Grimshaw Architects win Dulwich College Project, London, England, UK
Shortlisted architects included Amanda Levete Architects, Hopkins Architects, and Walters and Cohen.
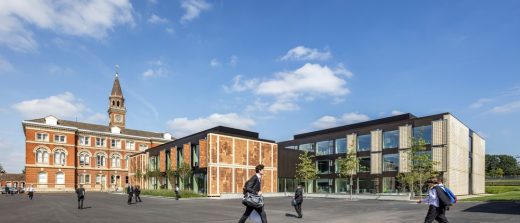
photo © Daniel Shearing
Dulwich College Building
2 Aug 2011
Energy-from-Waste Building, Suffolk, England, UK
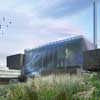
image from architect
Energy-from-Waste Building
20 Jan 2011
Bangor University Pontio, Wales, UK
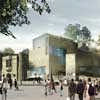
image : Grimshaw
Bangor University Pontio
8 Dec 2010
Nunawading Station, Melbourne, Victoria, Australia
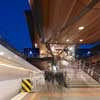
photo : Shannon McGrath
Nunawading Station
12 Sep 2010
St Botolphs Development, London, UK
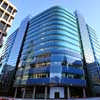
photo © Nick Weall
St Botolphs Building
20 Feb 2009
Performing Arts Centre – EMPAC, Troy, New York State, USA
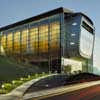
photo : Paul Rivera/archphoto
EMPAC Troy
Featured Buildings by Grimshaw
Major Projects by Grimshaw Architects listed alphabetically, with images:
Asser Levy Park Amphitheater Project, New York, USA
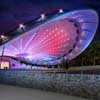
image © Grimshaw
Coney Island Ampitheater
Bijlmer Station expansion, Amsterdam, The Netherlands
2007
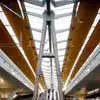
photo © Ger Van Der Vlugt
Bijlmer Station building
Croton Water Filtration Plant, Bronx, New York, USA
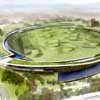
picture © Grimshaw
Croton Plant Bronx
Eden Project, Cornwall, south-west England, UK

Eden Project photo © Grimshaw
Eden Project
Fundación Caixa Galicia, La Coruña, Spain
2006

Fundación Caixa Galicia: photo Edmund Sumner
Fundación Caixa Galicia
Museo del Acero – Museum of Steel, Monterrey, Mexico
2007

image from architect
Museo del Acero
Newport Station, Newport, Wales, UK
Architect: Grimshaw with Atkins
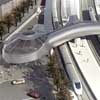
image from the architect
Newport Station
Southern Cross Station Expansion, Melbourne, Victoria, Australia
2006
Grimshaw with Daryl Jackson Architects
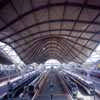
picture from Grimshaw 290607
Southern Cross Station
winner of Lubetkin Prize + RIBA Awards 2007 – RIBA International Award
Thermae : Bath Spa development, Avon, England, UK
2006

photograph : Edmund Sumner
Bath Spa
Western Avenue (A40) Footbridge, Acton, London, England, UK
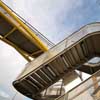
photograph : Mark Humphreys
Western Avenue Footbridge
More projects by Grimshaw online soon
Grimshaw Architects : projects by Grimshaw Architects, no images
Location: 57 Clerkenwell Rd, London, EC1M 5NG, UK
London Architecture Practice Information
Grimshaw offices in London (Head), New York and Melbourne
Grimshaw is an international architectural practice delivering buildings, infrastructure and places across the world. We design environments that inspire people and protect our planet. With offices in New York, London, Paris, Los Angeles, Dubai, Melbourne and Sydney, Grimshaw employs over 550 staff. The practice’s international portfolio covers all major sectors and has been honoured with over 200 international design awards.
https://grimshaw.global
Nick Grimshaw – older projects, by Nicholas Grimshaw and Partners
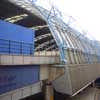
photograph © Adrian Welch
London Architecture : news + key projects
Comments / photos for the Nicholas Grimshaw Architects page welcome
Website: https://grimshaw.global

