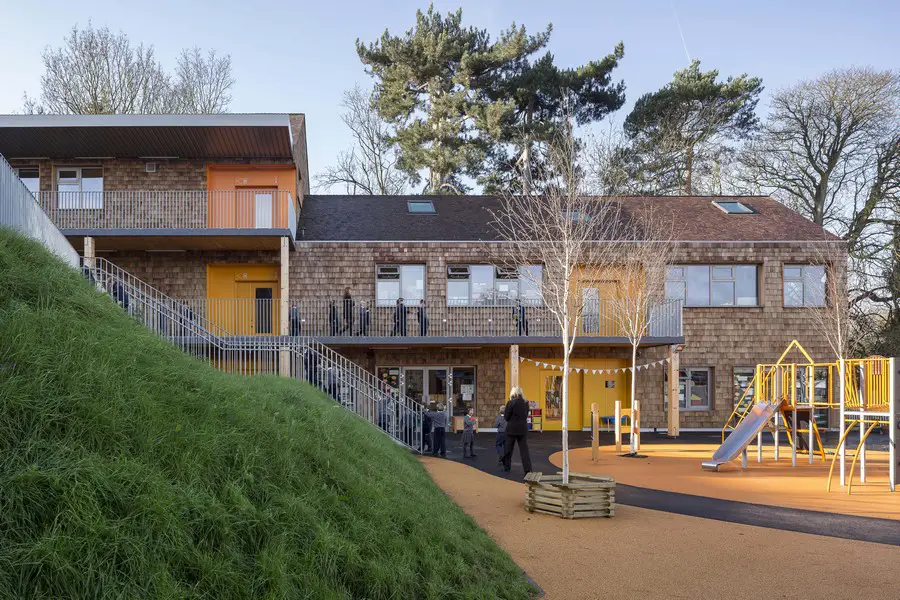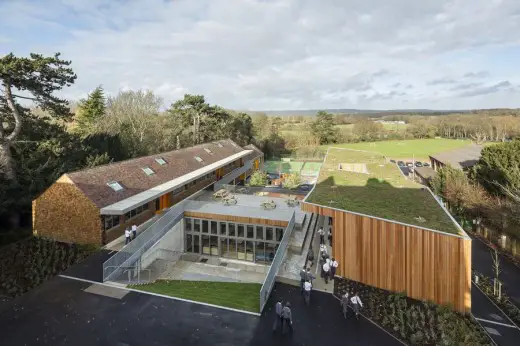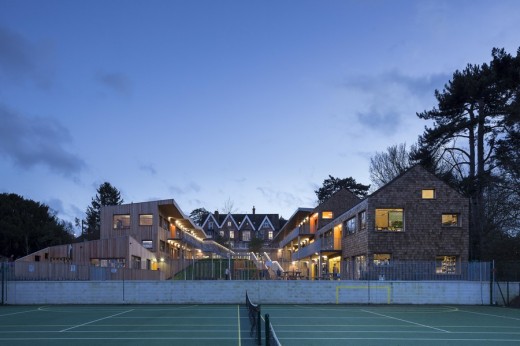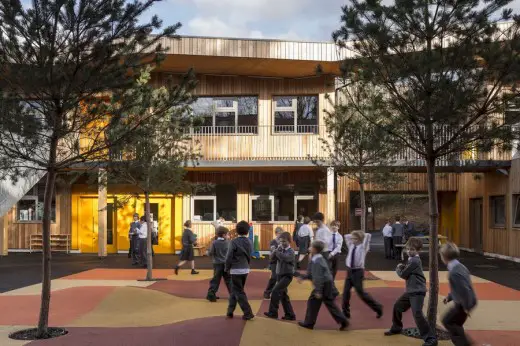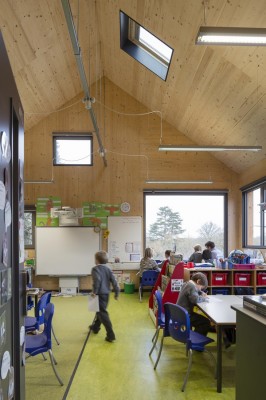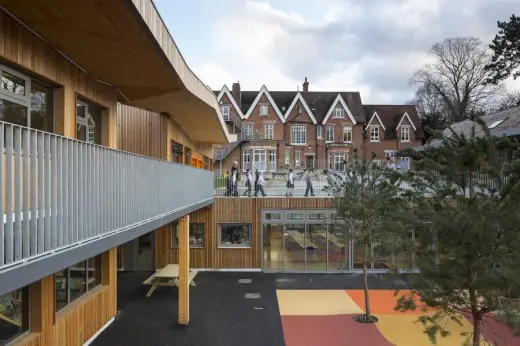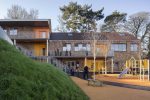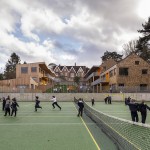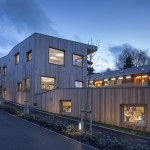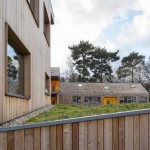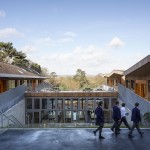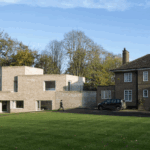Ritblat Building in Kent, Hilden Grange Preparatory School, Architecture, Images
The Ritblat Building
Preparatory School Architecture, Kent, UK – design by Hawkins\Brown
26 Jun 2014
The Ritblat Building in Kent
Design: Hawkins\Brown
Hilden Grange Preparatory School sought new build classroom and canteen / assembly facilities to replace existing temporary accommodation at the rear of the existing Victorian Building. The new buildings were procured under a design and build contract with the architects novated around Stage E.
The proposal employs two classroom wings either side of a playground with a canteen / assembly space sunk between adjacent to the existing Victorian building. Each wing has a different roof profile and aesthetic, one pitched with timber shingles to wall and roof, the other a prismatic grass roof with vertical timber boarding.
The roof profiles sublimate the roof form for the benefit of neighbouring overlooking properties. The two wings frame a view to the countryside beyond. The contrasting roofs create an attractive informal composition. Horizontal circulation is external but largely canopied. The construction was of Cross Laminated Timber panels which are all exposed internally and in some locations, for example the staircases, ‘Emmertal’ apertures were joyfully introduced.
The classrooms benefit from the inspired decision to provide external corridors and accordingly the central play space is enthusiastically animated by children. The CLT interiors lend a tactile ‘softness’ to all the classrooms. The assembly / canteen is accessible from the existing building and the playground. A stepped concrete retaining structure forms a simple external amphitheatre.
The architects are to be congratulated on the delivery of a design and build project which has been astutely designed so as to not make unrealistic detail demands of the contractor. All the services have been cleverly arranged so as to not conflict with the exposed CLT Structure. The buildings all have a pleasurable playful feel and clearly the children enjoy being within the classrooms and the central play court.
The Ritblat Building – Building Information
Architect: Hawkins\Brown
Client: Alpha Plus Group
Contractor: AM Construction
Contract Value: 4,100,000
Date of completion: 01/09/2013
Gross internal area in sq m: 1473
Photography: Tim Crocker
The Ritblat Building images / information received 190614
Location:Dry Hill Park Rd, Tonbridge, Kent, England, CT2 7NB
Recent Kent Buildings
Sevenoaks School Performing Arts Centre
Tim Ronalds Architects
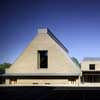
photo © Christian Richters
Sevenoaks School Building
Capel Manor House Guest Pavilion, Horsmonden, Tonbridge
Ewan Cameron Architects
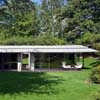
image from architects
Capel Manor House Guest Pavilion
Rocksalt Restaurant, Folkestone
Guy Hollaway Architects
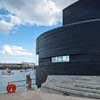
photo from Guy Hollaway Architects
Kent Restaurant
Kent Architecture
Turner Contemporary Gallery
David Chipperfield Architects
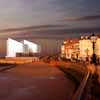
image © David Chipperfield Architects
Margate gallery building
Black Rubber Beach House, Dungeness
Simon Conder Associates
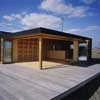
photo © Stephen Ambrose
Black Rubber Beach House
Café, Deal Pier
Niall McLaughlin Architects
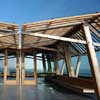
image from architect
Deal Pier Cafe
Comments / photos for the The Ritblat Building in Kent page welcome
The Ritblat Building in Kent – page

