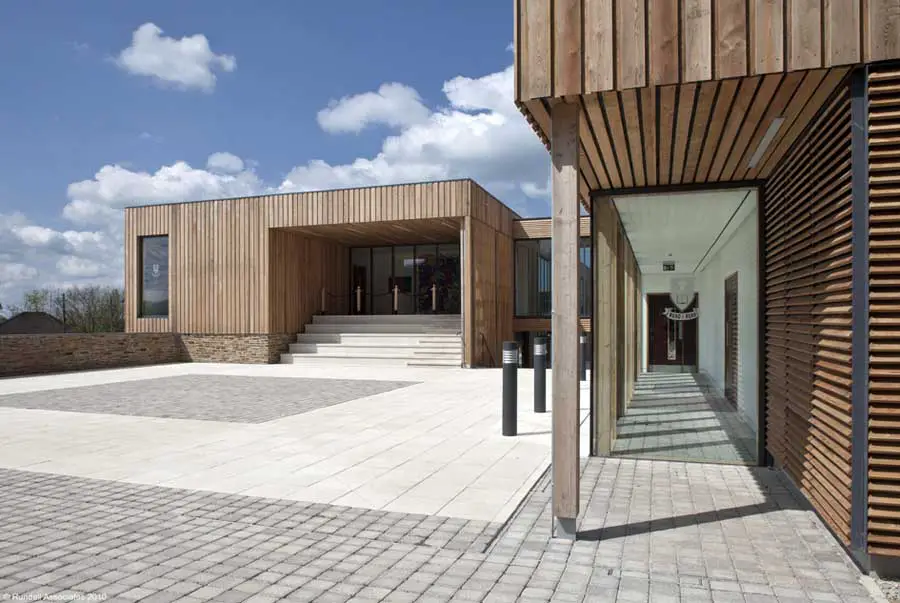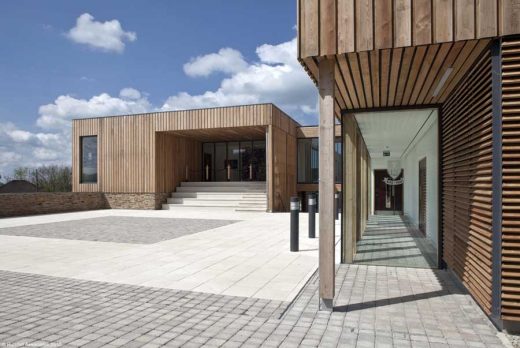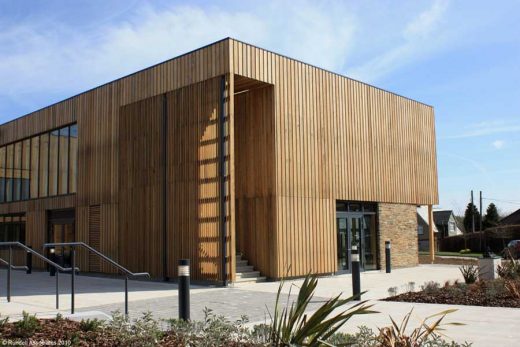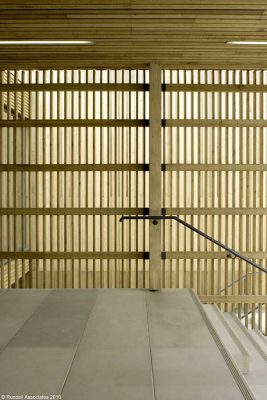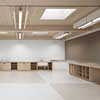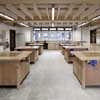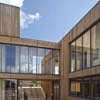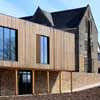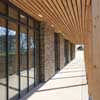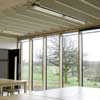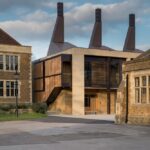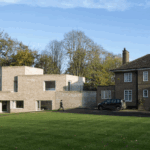West Buckland School, Devon Education Building, Project, Photos, England Property Design
West Buckland School : Barnstaple Building
Secondary Education Development in southwest England design by MRJ Rundell & Associates, UK
24 May 2010
West Buckland School Barnstaple
Location: Devon, southwest England
Date built: 2010
Design: MRJ Rundell & Associates Ltd
Photos: Rundell Associates
West Buckland School is one of the premier schools in the Southwest of England with an enrolment of 700 students ranging in age from five to seventeen. The brief was to create the best educational facilities for Art and Design & Technology in the Southwest of England, replacing the poor existing buildings with new high-quality contemporary structures.
The new Art, Design & Theatre building presents visitors with a bold, modern extension to the impressive Victorian elevation of the existing schoolhouse. A courtyard at the centre of the development provides a social gathering space linking the old and new buildings, with terraced seating offering a sheltered meeting place in which students can sit and socialise.
The building creates a number of covered and internal routes across the site, reinforcing the connection between the prep school and the upper school. It provides new art studios with sweeping views over the Devon countryside, state-of-the-art Design & Technology workshops and a well-appointed black-box theatre, placing Art and Design at the heart of the West Buckland campus.
The building has a prefabricated structural frame, consisting of cross-laminated spruce panels and solid glulam beams and is clad in locally-sourced, natural stone and Siberian Larch boards. The larch will quickly weather to a silver-grey colour, echoing the stonework of the existing school house.
Internally the structural timber soffits and beams are exposed, lending the classrooms a natural warmth and integrity. The classrooms are finished with bespoke plywood fitted furniture, natural rubber floors and composite cork pinboards.
The use of a prefabricated timber building system has many environmental benefits, including a low carbon footprint and reduced whole life-cycle costs. The monolithic nature of KLH panels considerably reduced the number of construction joints and simplified the delivery of an airtight building. A Building Management System or BMS is installed in the new building, which controls, monitors and records all aspects of the buildings energy use.
The BMS ensures that the building is always running at optimal efficiency, maximising the use of the passive systems and a roof top sunlight sensor modulates the internal fluorescent lighting levels to maintain the required luminance levels for each room whilst minimising energy use. All of these factors have contributed to the building’s energy-efficiency and thanks to the wood pellet fired boiler and PV array on the roof the building has a tiny estimated annual CO2 emission of 8.1kgCO2/m2.
West Buckland School building images / information from MRJ Rundell & Associates 240510
Location:Devon, England
Devon Buildings – Selection:
Princesshay shopping centre, Exeter, southwest England
Design: Chapman Taylor; Panter Hudspith; Wilkinson Eyre
Devon retail building
Royal Albert Memorial Museum and Art Gallery, Exeter
Design: Allies and Morrison Architects
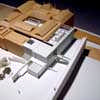
picture from architects
Devon museum building
A Secular Retreat, South Devon
Architect: Peter Zumthor
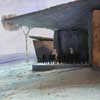
image from Living Architecture
Devon house
University of Exeter Forum Project
Design: Wilkinson Eyre Architects
University of Exeter project
Comments / photos for the West Buckland School England Architecture page welcome
Website: West Buckland School, Barnstaple

