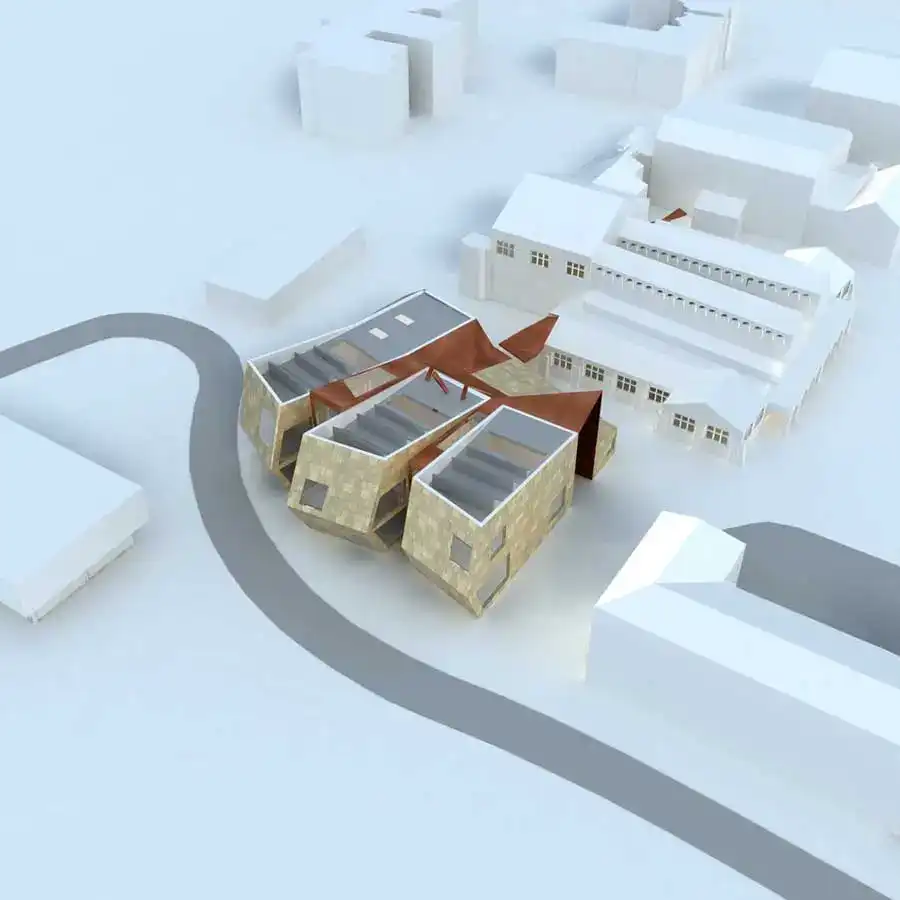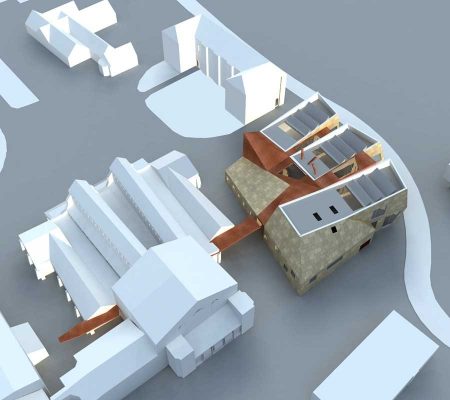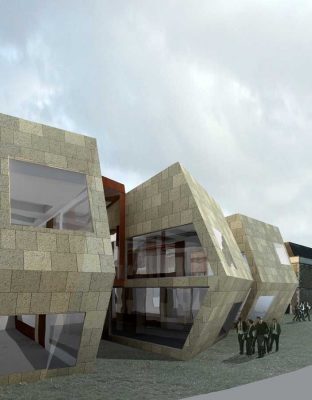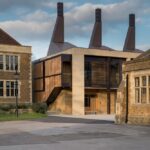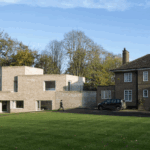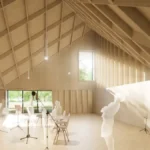Charterhouse School Godalming building, Surrey education design images, Project architect
Charterhouse School Building
Surrey School Building, England design by Belsize Architects
post updated 17 April 2025
Location: near Godalming, Surrey, south east England, UK
Design: Belsize Architects
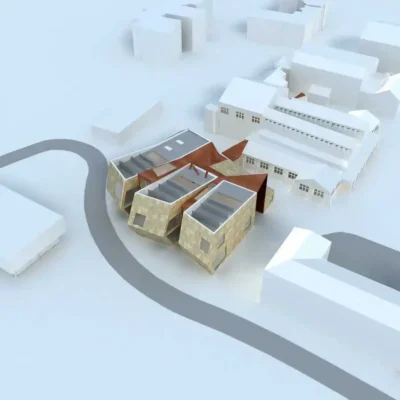
Charterhouse School Building images : Belsize Architects
2 Aug 2010
Charterhouse School New Building
The priorities of Belsize Architects in approaching the competition brief to design a new chemistry block for Charterhouse School were to create a proud and striking landmarkthat would enhance the lustre of the School in its 400th year.
The design aims to fit the proposal within the surrounding historic buildings, each equally remarkable in their own different periods, whilst making a bold visual impact upon arrival at the school. The scheme’s flexibility and adaptability allows the chemistry department to offer an inspirational space for students and teachers alike for many generations ahead, nurturing learning and stimulating intellectual curiosity.
The building is formed primarily from three prominent blocks of laboratories, each facing towards the large playing field, with gaps in-between them. Circulation occurs primarily through the atrium to the rear of the three lab blocks, using the gaps as corridors.
The gaps between the labs allow the open landscape to penetrate into the heart of the new building while also allowing the new building to connect visually with the existing historic buildings surrounding it. The external gaps between the blocks continue internally and provide the circulation, with roof lights above allowing natural light to penetrate deep into the heart of the building.
The decision to have the larger rooms towards the playing field not only provides the necessary external impact required to celebrate the new landmark, but also enables the smaller-scaled functions to form smaller elements facing towards the listed buildings behind. This change of scale from large to small mirrors the stepping down in scale of the existing Museum Block opposite.
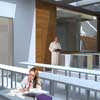
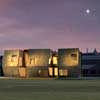
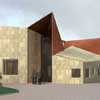
Charterhouse School Building images : Belsize Architects
The overall form and shaping of the building takes its lead from the Neo-Gothic architecture around; volumes are read as segments rather than a uniform, uninterrupted shape. This kind of design is very apparent in the facades of the existing buildings, such as Founder’s Court, where areas of the façade project out then step back, thus apparently dividing the building into segments.
The windows, with their different shapes and sizes, are punctuations in the solid wall. The way the building is positioned and also its shape, introduces triangular themes that are again a familiar form in Neo-Gothic architecture. A prime example of where we have re-interpreted the Neo-Gothic style is seen in the new main entrance, with its ceiling tapering in depth and height.
A faceted copper roof which sits above the circulation space and above the atrium drops towards the rear of the building to form a connection between the chemistry department, the museum and the science department. The stone treatment, widely used throughout the existing campus and adopted here as cladding, reflects the school‘s strength, solid grounding, and successful history.
Charterhouse School Building images / information from Belsize Architects
Location: near Godalming, southwest Surrey, England, United Kingdom.
Charterhouse School Building Designs
More Charterhouse School Buildings featured on e-architect:
17 April 2025
Charterhouse School Ralph Vaughan Williams Music Centre
Architect: Design Engine Architects
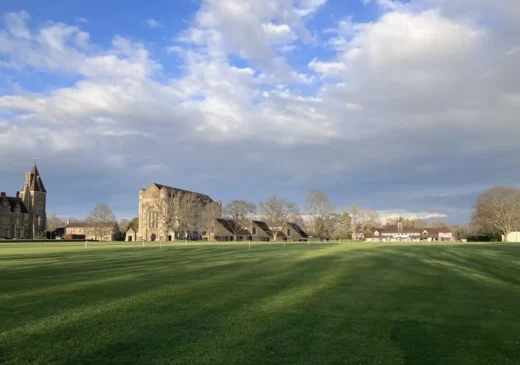
image courtesy of architecture practice
8 Jan 2019
Charterhouse Science & Mathematics Centre
Architects: Design Engine
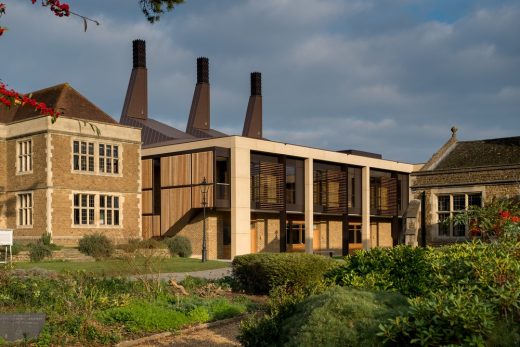
photography : Peter Blundy/Design Engine
Charterhouse Science & Mathematics Centre in Godalming
Location: Charterhouse School, Hurtmore Rd, Godalming GU7 2DX, England, United Kingdom
English School Building Designs
English Education Architecture – latest additions to this page, arranged chronologically:
English School Buildings – Selection
Surrey Building Designs
Surrey Buildings – Selection
Business School for the Creative Industries at UCA Epsom, Surrey
Design: UNStudio
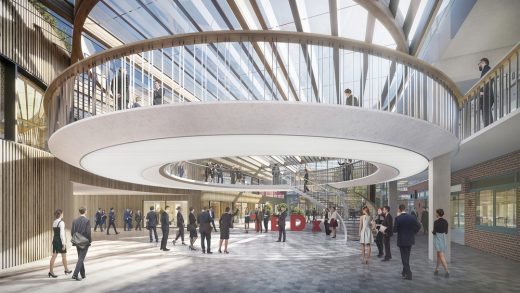
visualisation : FlyingArchitecture
McLaren Technology Centre Surrey by Foster + Partners in Woking
English Architecture
School Buildings – designs from around the world
Comments / photos for the Charterhouse School Building in Surrey, southern England, UK, page welcome.
Website : www.charterhouse.org.uk

