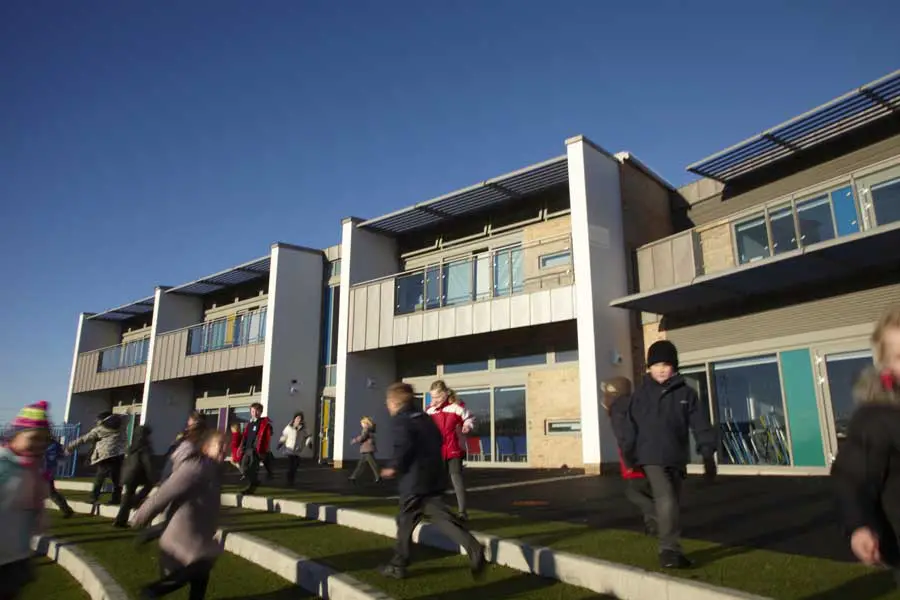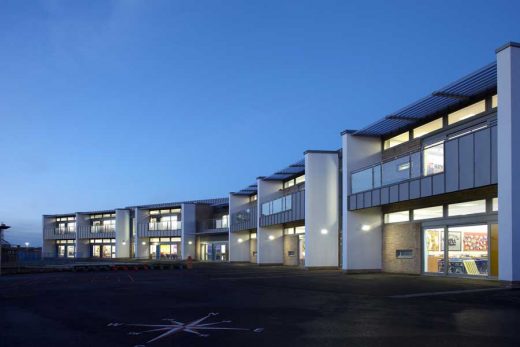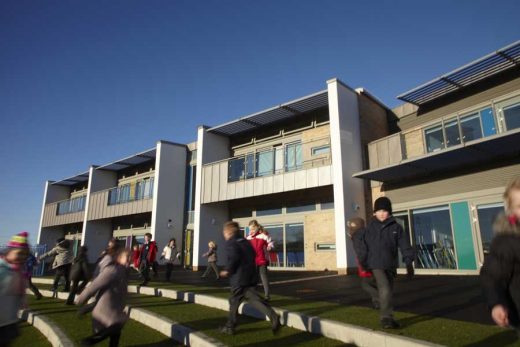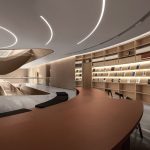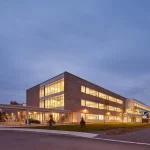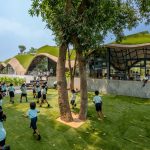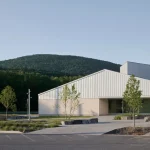Knop Law Primary School Newcastle, Architects Design Partnership England, Westerhope Development
Knop Law Primary School, Westerhope Building
Westerhope Education Building on Tyneside design by Architects Design Partnership, England, UK
19 May 2011
Knop Law Primary School, Newcastle upon Tyne
Design: Architects Design Partnership (ADP)
Photos © Andrew Hepinstall
RIBA Award winner, 19 May 2011
Knop Law Primary School marks a return to the core values of how children are nurtured and taught in intuitive and ambitious surroundings. An atmosphere of ease and yet formality permeates all the activities of the school, engendered at least in part by the architecture; the inquisitive thought in the design will surely find its way into the minds of the users of this delightful place.
Expression of use has been distilled to an honest few elements; a blade of division between wings is vertical white render; a zone of classroom is a horizontal plane of glass; clear balustrade or metal cladding. A narrative of colour is also used to differentiate zones of use.
Knop Law Primary School, Westerhope – Building Information
Location: Hillhead Parkway, Westerhope, Newcastle upon Tyne
Architect: ADP
Client: David Hoskins Aura & Pauline Dutton (Headteacher)
Contractor: Sir Robert McAlpine
Structural Engineer: Not Listed
Services Engineer: Not Listed
Contract Value: £7.4m
Date of completion: Sep 2010
Gross internal area: 2535 sqm
Location: Hillhead Parkway, Westerhope, Newcastle upon Tyne, Northeast England, UK
Newcastle Architecture
Contemporary Newcastle Buildings – selection of contemporary architectural designs:
Newcastle Architecture Designs – chronological list
Millennium Bridge
Design: Wilkinson Eyre Architects
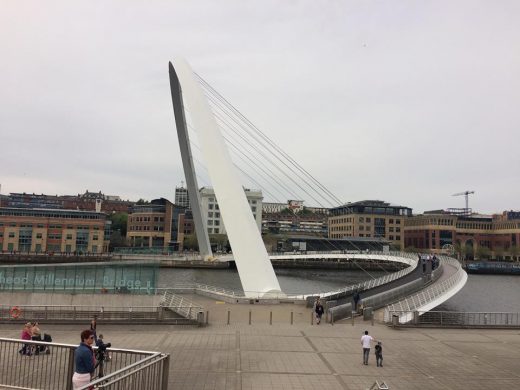
photo © Adrian Welch
Millennium Bridge
BALTIC Centre for Contemporary Art
Design: Ellis Williams Architects
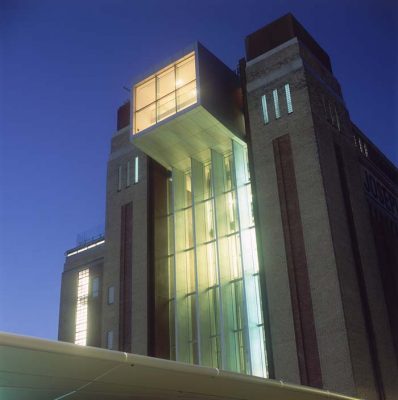
photo courtesy of RIAS
BALTIC Centre for Contemporary Art
life, west Newcastle
Design: Terry Farrell Architects
Newcastle life building
Newcastle Architect – architecture practice listings on e-architect
Verde Student Accommodation
Architects: SimpsonHaugh and Partners
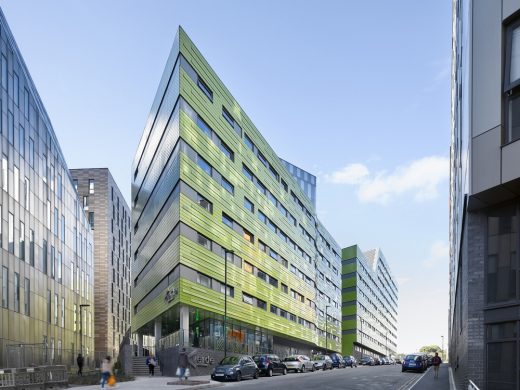
photo © Daniel Hopkinson
Verde Student Accommodation
Designed for leading student accommodation provider Downing, Verde consists of two buildings located on Pitt Street and comprises 431 bedrooms with ensuite bathrooms, along with 112 self-contained studio flats.
New Urban Sciences Building for Newcastle University
Design: Hawkins\Brown Architects
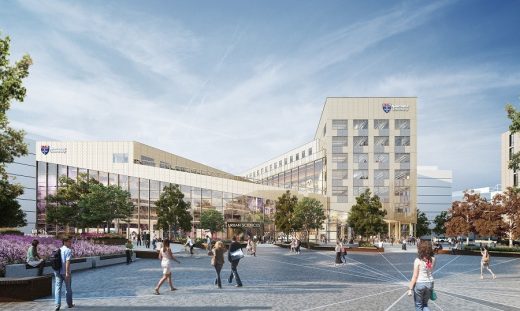
image © Uniform
Newcastle University Urban Sciences Building
Housing the University’s world-class School of Computing Science, the development will be at the forefront of urban innovation and includes a public performance space, a decision theatre for the visualisation and interpretation of urban data and a rooftop wild-flower meadow.
Comments / photos for the Knop Law Primary School Newcastle page welcome

