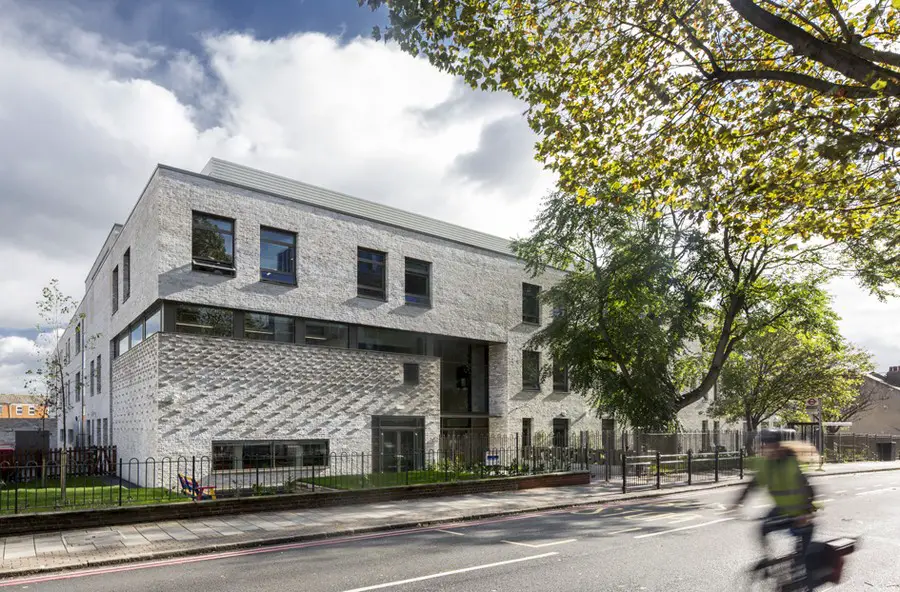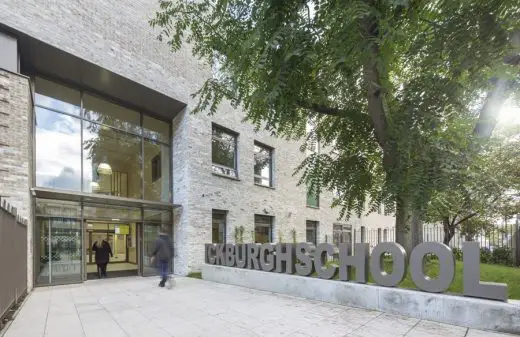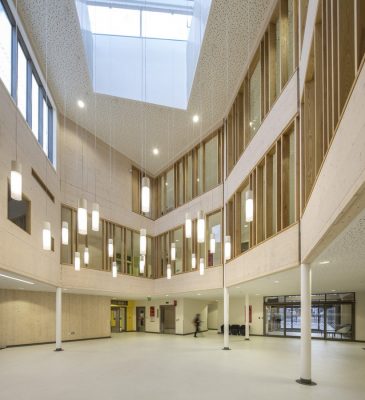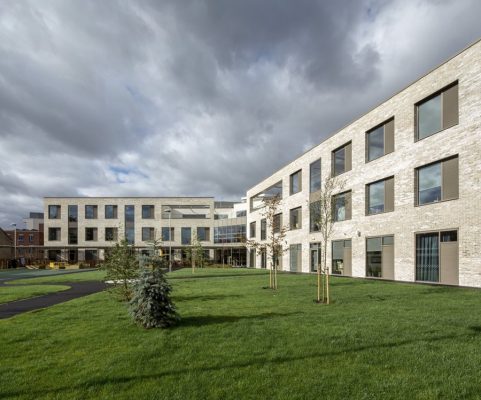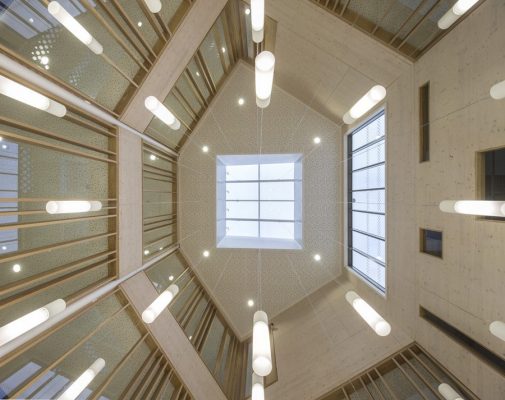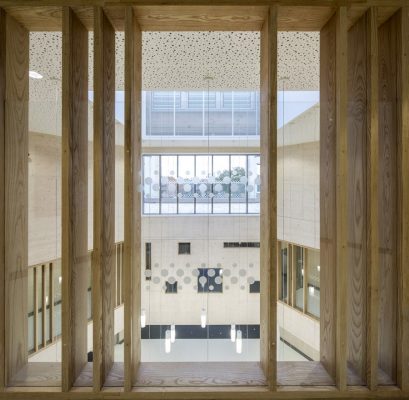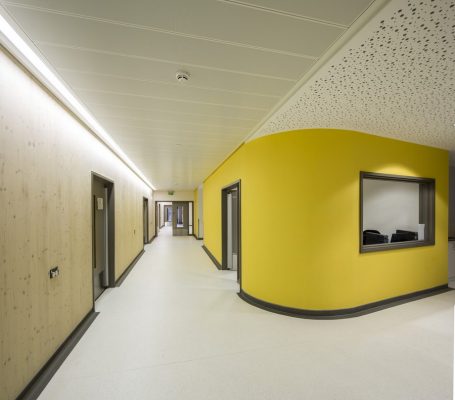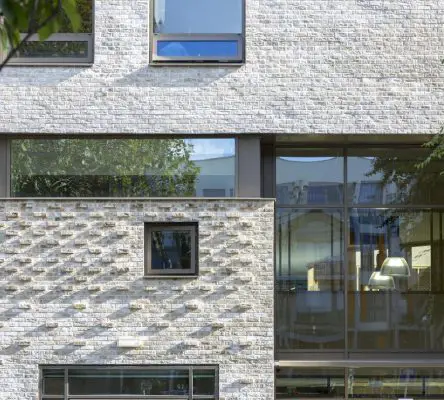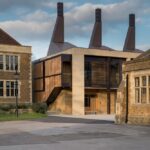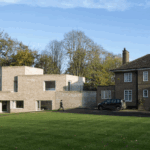Ickburgh School Building, Hackney Education Architecture Images, English PMLD Project, Architect
Ickburgh School Hackney Building
Educational Facility in Hackney, Northeast London Architecture by Avanti Architects, UK
page updated 30 Oct 2016 with new images ; 17 Nov 2014
Location: Hackney, London, England, UK
Design: Avanti Architects
Ickburgh School Opens
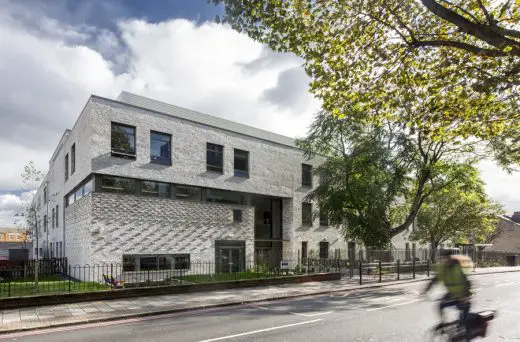
image Courtesy architecture office
Ickburgh School in Hackney
This autumn students will move to their new ground breaking special needs school designed by Avanti Architects.
Ickburgh School in London Borough of Hackney provides specialist accommodation for 150 pupils aged between 2‐19 years on the Profound and Multiple Learning Difficulties (PMLD) spectrum. The size of the building (5000 sqm ‐ one of the largest facilities of this kind in the UK) and the constrained nature of the site, has required an innovative approach.
Whilst the large majority of PMLD SEN schools are designed as low rise or single storey, Ickburgh School is accommodated across three floors with ease of movement for pupils safeguarded through a legible plan and four large (26 person) lifts incorporated at key access locations.
The building is constructed using a Cross Laminated Timber (CLT) system which has not only provided programme savings but also a highly sustainable, low carbon building. The CLT construction acts as a natural carbon store and when compared to traditional methods of construction is equivalent to taking 130 cars off the road each year for the next 20 years.
To minimise overshadowing of the school’s external spaces, the building has been organised with an L‐Shape plan with strong street frontages along Kenworthy Street and Kemey’s Street. This creates a large secluded garden towards the south with the majority of the classrooms enjoying a green outlook.
The garden is zoned for a wide range of activities including specialist play equipment zones, a horticultural area for growing vegetables, a sensory garden with herbs and flowers that the pupils can touch and smell and a remembrance garden.
To provide a ‘small school’ feel and a sense of progression for pupils the building is divided into five learning clusters for different age groups. A central triple height top lit atrium space forms the social heart of the school. Each cluster enjoys a front door accessed from the atrium and accommodates dedicated classrooms and support rooms. A main visitor entrance located on the corner of Kenworthy Road creates a strong civic presence. At its base a ground floor cafe space has been created where parents, staff and pupils can spend time together in a relaxed environment.
Amir Ramezani, director of Avanti Architects said: “The school has been designed to evoke a feeling of a home from home. To counteract an environment that feels too clinical; warm and welcoming materials and colours have been introduced.”
Cllr Anntoinette Bramble, Cabinet Member for Children’s Services, said: “Ickburgh really brings to life what Hackney’s Building Schools for the Future programme is all about. The rebuild has delivered a purpose‐built school fit for 21st century learning. It’s going to make a real difference to so many children.”
Ickburgh School in Hackney images / information from Avanti Architects
Address: Kenworthy Rd, London E9 5RB, England
Phone: 020 8806 4638
Location: Kenworthy Rd, London E9 5RB, UK
London Architecture
London Architecture Links – chronological list
28 Jan 2017
New Primary School and Flats, 1 Downham Road, Hackney
Design: Henley Halebrown, Architects
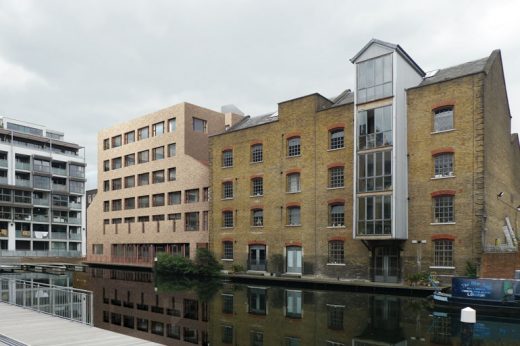
image from architects
New Primary School Building in Hackney
The Bridge Academy, Hackney, north east London
Design: BDP, Architects
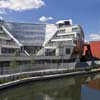
photo © Martine Hamilton Knight
Hackney School Building
London Architecture Walking Tours
School Buildings – designs from around the world
Design: Foster + Partners
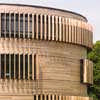
image : Foster + Partners
Langley Academy Slough
Comments / photos for the Ickburgh School in Hackney building design by Avanti Architects page welcome

