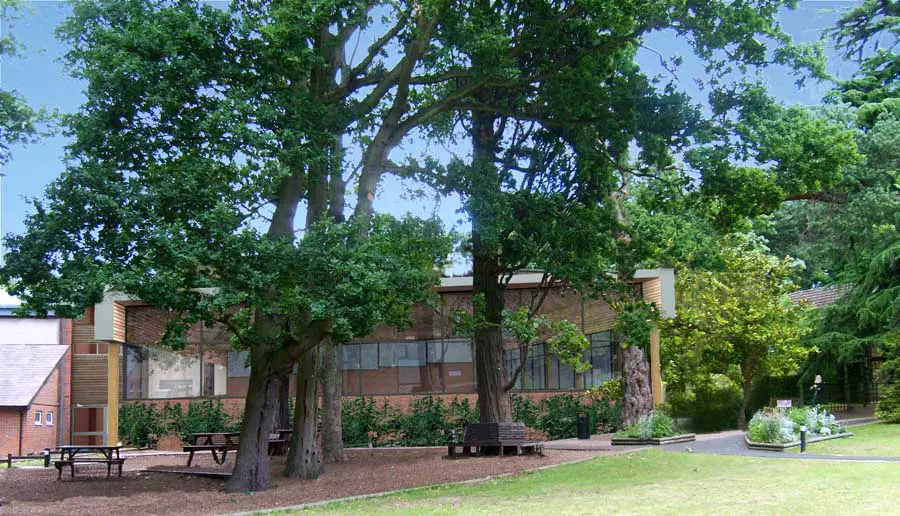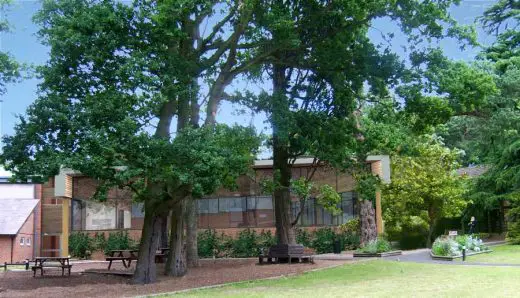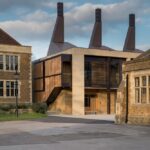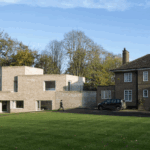Feltonfleet School, Swimming Pool Surrey, Cobham Building Image, Architect, Design News
Feltonfleet School Surrey : New Building
New Swimming Pool in southeast England, UK design by Mackenzie Wheeler Architects
15 Dec 2008
Feltonfleet School
Cobham Swimming Pool
Address: Byfleet Rd, Cobham KT11 1DR
Mackenzie Wheeler – Architects of the RAC Club, Pall Mall, Restoration:
Won planning for a new swimming pool design in the grounds of Feltonfleet School
Mackenzie Wheeler has won planning permission for a new swimming pool and sports building at Feltonfleet School in Cobham, Surrey. The design will create a building sensitive to its surroundings with extraordinary unobstructed views for swimmers of the beautiful school grounds.
The pool complex is the latest in a series of projects by Mackenzie Wheeler that include educational and leisure/spa themes. It builds on the practice’s philosophy of bringing cross-sector influences to its work in order to produce the best possible outcome.
The architect was engaged by the school to draw up a masterplan to guide the development of the estate over the next five years. This identified the urgent need to redevelop the existing external 15 m swimming pool, originally built in the 1960s, because it is outside, too small for competition and is proving very expensive to maintain in safe working order.
The project proposes to demolish the existing pool, changing rooms and the adjacent redundant squash courts and replace them with a new 25 m long six lane pool with glorious views onto the school’s 30 acre rural estate.
Historic and natural links
Feltonfleet is a preparatory school, established in 1903. It was founded in Folkestone and moved to Cobham in 1916. Today, Feltonfleet is an independent day and weekly boarding school for boys and girls aged 3-13 years. There are 335 pupils, of whom 30 to 40 are weekly boarders.
The main school building was designed by Charles Buxton as a private house in 1860 and converted into a school in 1916. It is a Grade 2 listed building, sitting within 30 acres of mature landscape on a gentle west facing slope, well planted with a wide variety of mature native woodland trees as well as some more exotic specimens such as redwoods and cedars. The project lies within the Metropolitan Green Belt.
The new pool building will include changing rooms, spectator viewing for 100 people, a plant room and pool equipment storage facilities and a link to the existing sports hall to create a single sports complex. It is laid out over two floors to match the existing sports hall floor levels. However, due to the significant slope across the site the pool is located at the upper level, while the entrance to the combined sports facilities is below. This minimises the extent of excavation required and potential disturbance of surrounding tree roots.
The level of the pool hall is gauged to visually link, through large glazed screens, to the existing gardens. The main pool hall dominates the form of the new building, which is designed with a shallow single pitched roof to match the gentle slope of the Byfleet Road, minimising the volume of the building and its impact on this north elevation.
Practice principal, Rupert Wheeler, says: “This simple form and its horizontal emphasis juxtaposes powerfully with the strong vertical nature of the mature trees immediately to the south. It was fundamental to the design of the building that it should not compromise the stature and beauty of these trees.
“This important north elevation has been designed as a contrasting backdrop to the trees, incorporating natural, dark, visually recessive materials but using a contemporary form whose clear geometry closely follows the landscape and provides a strong visual base to the composition of natural and built forms.”
Contrasting materiality
The lower level of the building comprises two new entrances to the combined sports facilities, one from the school grounds and the other from the Byfleet Road via a new gateway through the existing brick wall. This lower level also accommodates the pool plant room, staff administration areas and new girls’ dry changing rooms. The upper level comprises the main pool hall, wet changing rooms for boys, girls, disabled users and staff, and equipment storage. The changing rooms, for 40 boys and 40 girls, will be designed so that they might also be used by other sports to take the pressure off existing games changing areas at peak times.
The zinc clad pool hall roof is supported on a structural timber frame comprising steel cable reinforced laminated beams supported on circular timber posts. These posts are exposed externally and will weather with age. The intended impression is that the timber structure is more part of the woodland than the building and that the roof floats over the pool. Internally, the experience is that you are swimming in an outside pool amongst the trees.
The underside of the pool hall roof will be lined with timber boarding to improve the acoustic absorption of the space and to create a warm and comfortable environment for swimming throughout the year that also establishes a sense of harmony with the surrounding natural environment.
While the upper pool hall level is light and open, the lower level of the building is a brick construction to form a solid, durable base and provide continuity with the adjacent buildings. It was the intention that the existing brick boundary wall to the Byfleet Road be exposed within the pool hall to clearly link the interior with the exterior and maintain the unique character and setting of the pool. This proved impractical for reasons of thermal insulation, moisture control and structural integrity and so a second skin of second-hand red stock brickwork to match the existing wall, achieves the desired look.
The chosen site for the new swimming pool ensures that no new buildings are located any closer to the existing trees than the present buildings that are to be demolished. It currently contains the existing swimming pool, two squash courts and an untidy collection of smaller outbuildings and derelict structures.
Feltonfleet School image / information received 15 Dec 2008
Phone: 01932 862264
Location: Byfleet Road, Cobham KT11 1DR, England, UK
English Architecture
Contemporary Architecture in England
Surrey Buildings – Selection
Priory Park Pavilion, Reigate
Dominique Perrault
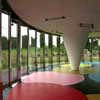
picture from architect
Priory Park Pavilion
McLaren Technology Centre, Woking
Foster + Partners

image : Nigel Young_Foster + Partners
McLaren Technology Centre Surrey
Comments / photos for the Feltonfleet School Surrey Building page welcome

