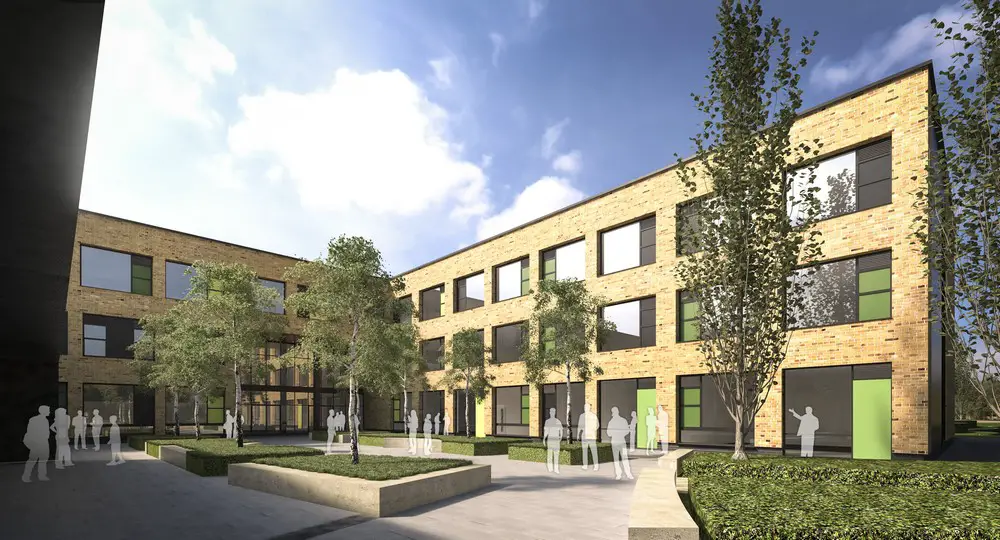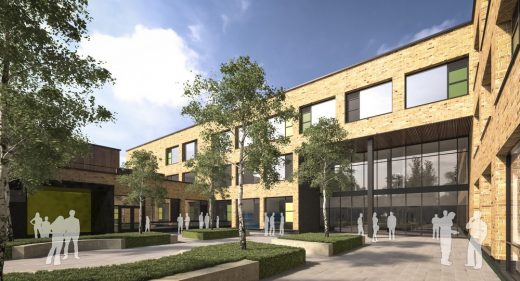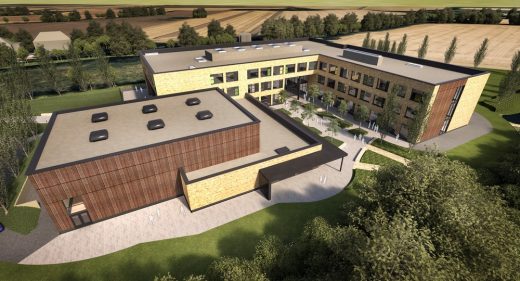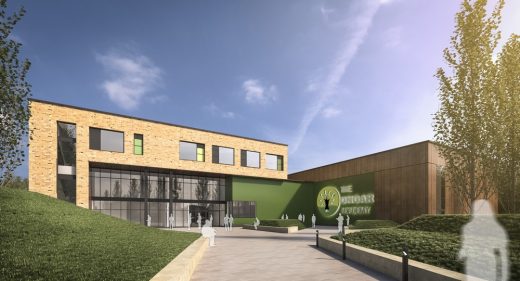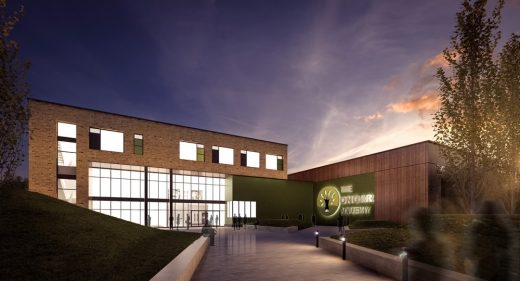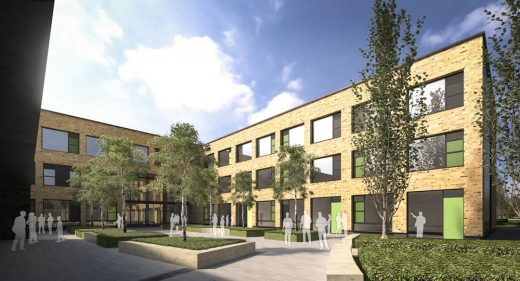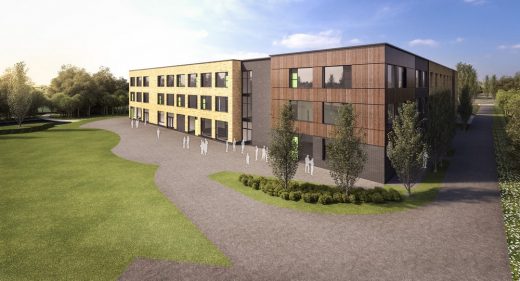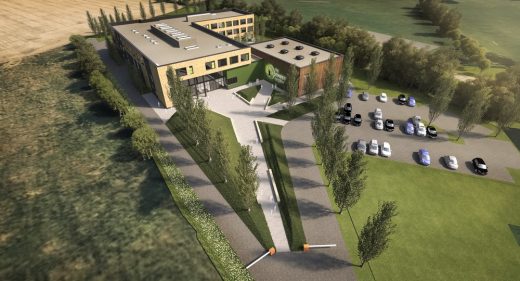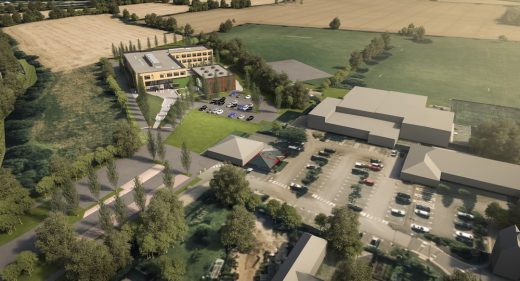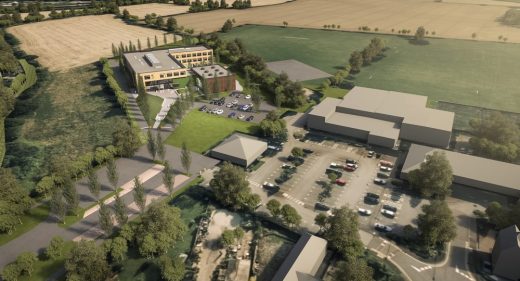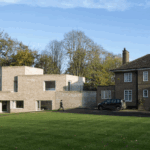Ongar Academy, Essex Architecture, English Education Building, Project, Photo, Design, Property
Ongar Academy in Essex
New School Building in England: Education Architecture design by Bond Bryan Architects, UK
3 Jun 2016
Ongar Academy Essex
Design: Bond Bryan Architects
Location: Chipping Ongar, Essex, Southeast England
Ongar Academy
Bond Bryan’s design for Ongar Academy in Chipping Ongar has received a green light from the planning authorities.
The new Ongar Academy will be a Four Form Entry Secondary School accommodating 800 pupils (including 200 sixth form pupils) with approximately 50 teaching staff and 15 – 20 Administrative support. The academy building will provide 6,492 sq.m of new accommodation over two – three storeys.
The school will be a single new academy building on the Ongar Leisure Centre site. The masterplan will include the provision of parking, drop-off, play and sports provision across the site.
The development proposals seek to provide education and sports facilities for both the new academy and the local community working with the existing leisure centre to provide a combined offering.
These proposals have been developed for Ongar Academy by Bond Bryan Architects, in conjunction with the Contractor Kier Construction, Robert West – Highways Consultants, Vincent and Gorbing – Planning Consultants, Hoare Lea – M+E Engineers, Consibe – Civil and Structural Engineers and Bond Bryan Landscape Architects. The detailed design to construction will be developed with the Academy’s sponsors the Education Funding Agency and the staff and governors of The Ongar Academy Trust and their advisors.
Zubin Masters, Associate Director of Bond Bryan Architects explained: “Our designs for this site deliver a bespoke solution that has been developed in full consultation with the Academy and its governors, Local Authority and other stakeholders and built upon the foundations of an established landscape setting. It will provide an integrated campus within a single building that creates a strong sense of place.
The massing of the building and the design of the exterior facades of Ongar Academy aims to respond sensitively to its context minimising its visual impact. The architectural language and the palette of materials chosen for the Academy is one of simplicity and elegance.
The predominantly brick facades with the render and timber panels create a timeless architecture, whilst the glazed elements break up the massiveness of the elevations and serve to blur the boundaries between internal and external spaces. The recessed main entrance is extensively glazed to create a sense of transparency and openness whilst showcasing the learning activities within.”
Flexibility in all teaching and learning spaces will be maximised to enable the Academy to respond to changing demands and forms of curriculum delivery. The way in which this will be achieved is by standardisation of the specification of services to allow the majority of rooms to accommodate most subject areas. This will involve the use of technology by the extensive provision of network access, interactive whiteboards and projectors.
In addition simple framed structural solutions will be used, which mean that the internal walls will not have a structural function and can be moved without excessive disruption. The windows are modular and are set within the same size structural opening throughout the building. These structural openings are set within a rigidly enforced 7.2m structural grid. The size of the grid and window modules has been determined to ensure that any size classroom in the future will have adequate daylight and natural ventilation.
Integrated within the Academy building are new sports facilities, which comprise of a 3-court Sports Hall, Activity Studio and associated changing and administrative facilities for use by the Academy and the community outside of school hours during evenings and weekends.
Construction on site is planned to commence in Summer 2016 with a completion date in September 2017
Ongar Academy in Essex information / images received 030616
Bond Bryan Architects
Location: Chipping Ongar, Essex, England, UK
Architecture in England
Contemporary Architecture in England
Meadow House
Design: Strom Architects
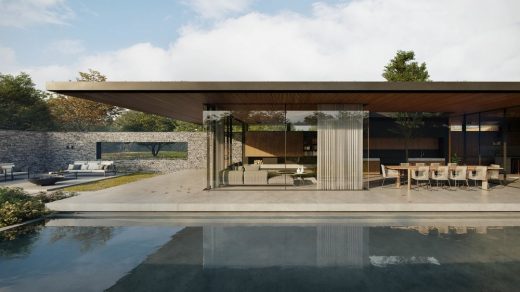
rendering : Numa
Meadow House Essex
New Pond Street, Newhall
Architects: AR Design Studio
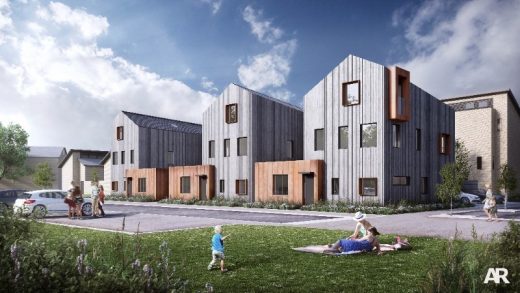
image courtesy of architects
AR Design Studio
A House for Essex, England
Design: FAT Architecture + Grayson Perry
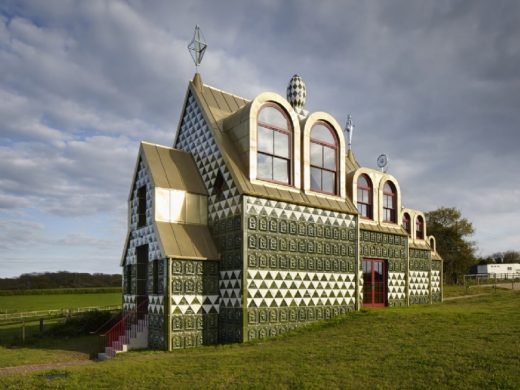
photo : Jack Hobhouse
A House for Essex
Essex Business School, Colchester, University of Essex
BDP
Essex Business School
BDP’s interdisciplinary team has been selected to design the £14m Essex Business School at the University of Essex’s Colchester Campus.
Essex Buildings – Selection:
Salt House
Alison Brooks Architects
Stansted Airport
Foster + Partners
Comments / photos for the Ongar Academy in Essex building design by Bond Bryan Architects page welcome
Website: Bond Bryan Architects

