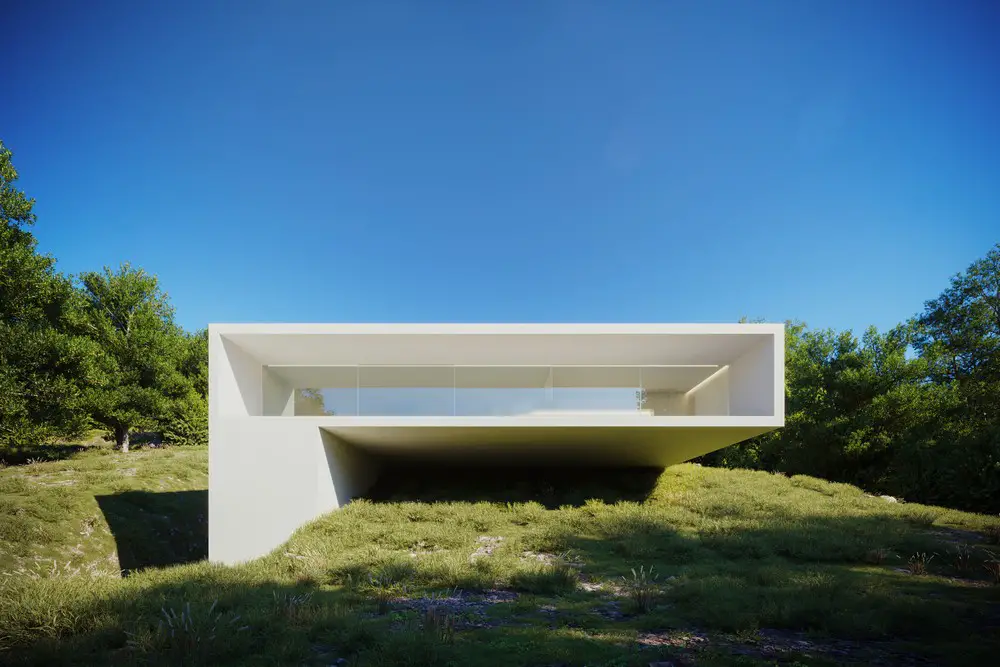Brazilian houses photos, Brazil residential architecture designs, New residences architect news, Homes images
Brazilian Houses: Properties
Key New Residential Buildings in Brazil: Contemporary South America Properties
post updated 18 April 2024
Brazilian Architecture Designs – chronological list
e-architect choose what we feel are the key examples of Brazilian houses. We aim to include houses in Brazil that are either of top quality or interesting, or ideally both. We cover completed houses, new house designs, architectural exhibitions and architecture competitions across Brazil.
16 April 2024
Ita House, Minas Gerais
Architects: TAU Arquitetos
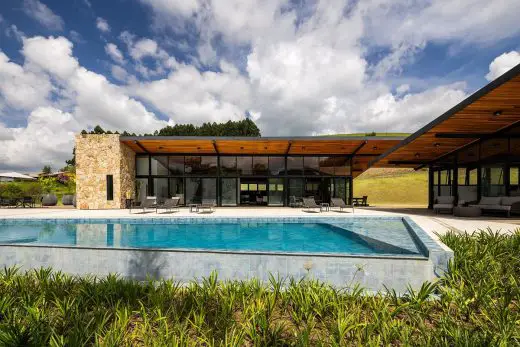
photo : Manuel Sá
Ita House, Minas Gerais, Brasil property
In the heart of the rural area of Southern Minas Gerais, on a plot embraced by a winding river, two pavilions emerge that seek to transcend the traditional concept of a house. It’s not merely a space to inhabit internally, but rather to be lived symbiotically with the surrounding nature, from outside to inside.
9 April 2024
RN House, Minas Gerais, Southeast Region of Brasil
Architects: Jacobsen Arquitetura
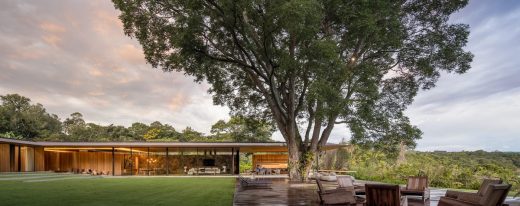
photo : Fernando Guerra | FG+SG
RN House, Minas Gerais, Brasil
The RN House vacation home in Brazil gains landscaping that integrates local vegetation into the new project. With landscaping designed by Rodrigo Oliveira Paisagismo and architectural project by Jacobsen Arquitetura, this modern Brazilian home was conceived as a vacation home for a couple, their children, and grandchildren to spend their weekends and holidays in Minas Gerais.
18 February 2024
RC House, Fazenda Boa Vista, Porto Feliz, SP, Brasil, South America
Architect: Architects+Co
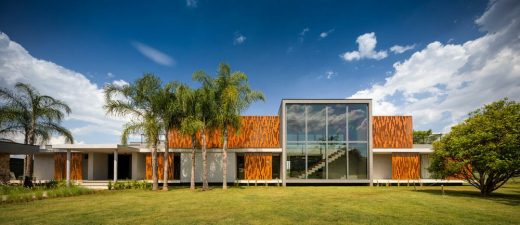
photo : Fernando Guerra
RC House Sao Paulo
More contemporary Brazilian houses on e-architect soon.
Brazilian Houses in 2023
13 September 2023
Casa TMC, Angra dos Reis, Rio de Janerio
Architect: Magarão + Lindenberg Arq
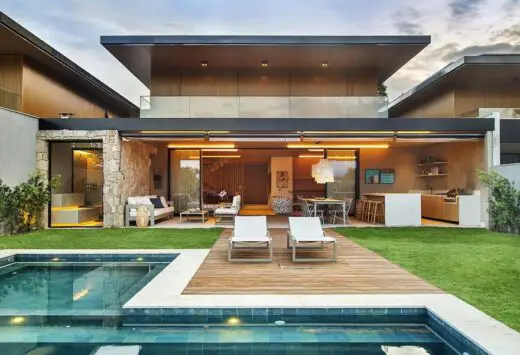
photo : Raiana Medina Fotogratia
Casa TMC Brazil
This modern house in Angra dos Reis, south shore of Rio de Janeiro, was acquired while still in the planning stage, at the birth of the condominium, and the clients approached us to make adaptations to the spaces and expand the areas.
16 September 2023
Apartment Ladrilho, Bigorrilho, Paraná, Brazil
Design: Solo Arquitetos
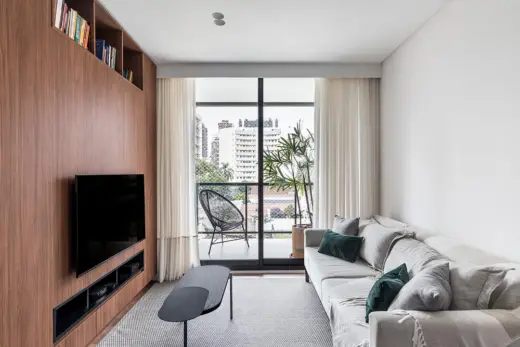
photo : Eduardo Macarios
Apartment Ladrilho, Paraná
Located near Praça da Espanha, a bohemian spot in Curitiba / PR, the Apartment Ladrilho was designed to be the first home of one of our partners and his wife.
14 September 2023
Casa LHT, Urca, Rio de Janerio
Architect: Magarão + Lindenberg Arq
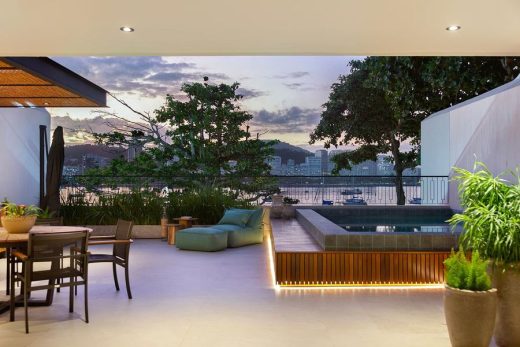
photo : Raiana Medina Fotogratia
Casa LHT, Rio de Janeiro
The project for this residence in the traditional neighbourhood of Urca, Rio de Janeiro, was a complete process of transformation and renovation, seeking to bring the experience of contemporary living to an old house.
15 May 2023
House Atenas, Alphaville, São Paulo
Architect: C2H.a Arquitetura
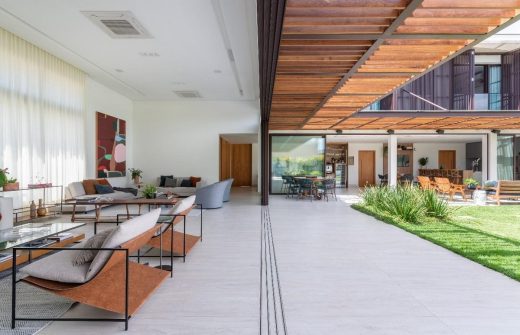
photo : Ana Helena Lima
House Atenas, Alphaville, São Paulo, Brazil
Designed by architects Fernanda Castilho, Ivan Cassola and Rafael Haiashida, partners of C2H.a Arquitetura, Casa Atenas is located in Alphaville – São Paulo and was conceived to be a contemporary refuge with integrated environments, abundant light, natural ventilation and landscaping with exuberant tropical vegetation.
28 Feb 2023
Casa Pátio, Curitiba, Paraná
Design: ARQUEA ARQUITETOS
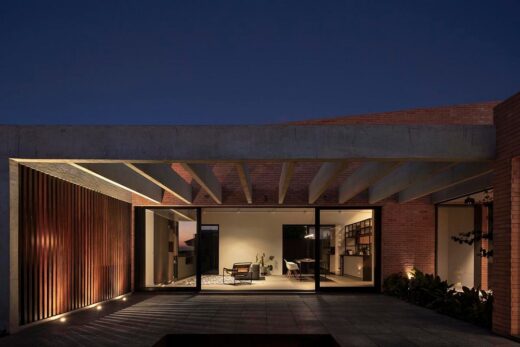
photo : Federico Cairoli
Casa Pátio, Curitiba
Located within a residential condominium in the metropolitan region of Curitiba, the Casa Pátio, a 250-square-meter residence was carefully crafted to create an integrated and easy-to-navigate space. Despite the proximity to neighboring homes, the property on a hilltop offers stunning views.
31 Jan 2023
Marinho da Serra, Belo Horizonte, Minas Gerais Estado, Southeast Brazil
Design: Vazio S/A
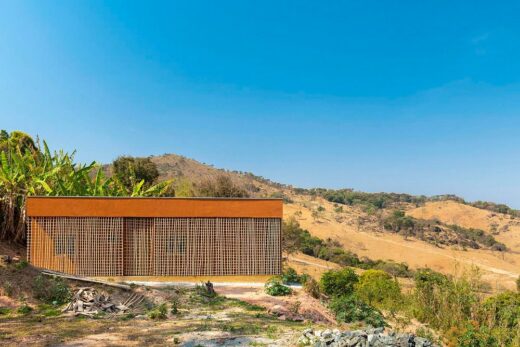
photography : Studio Pixel / Daniel Mansur
Marinho da Serra House, Belo Horizonte
Marinho da Serra (MS) house is located in a rural area of Serra da Moeda, a natural monument listed by the state heritage of Minas Gerais. The site belongs to a peasant family that has lived in the region since the 19th century, and has an orchard with banana trees, mango trees and bamboo groves.
Recent Brazilian Residences in 2022
Residential Architecture in Brazil – latest additions to this page, arranged chronologically:
30 Dec 2022
BRM House, Curitiba, Paraná
Design: Biselli Katchborian Arquitetos Associados
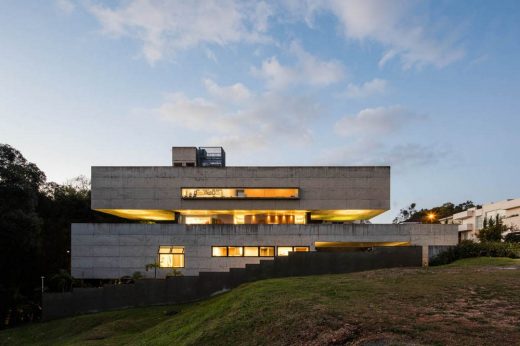
photo : Nelson Kon
BRM House, Santo Inácio Curitiba
Located in a small private area in Santo Inácio neighborhood at Curitiba (Brazil), the BRM House signed by Biselli Katchborian Arquitetos Associados was built on land with a steep slope towards the privileged view of a forest.
19 Dec 2022
Residência Braúnas, Bragança Paulista, SP
Architect: Reinach Mendonça Arquitetos – RMAA
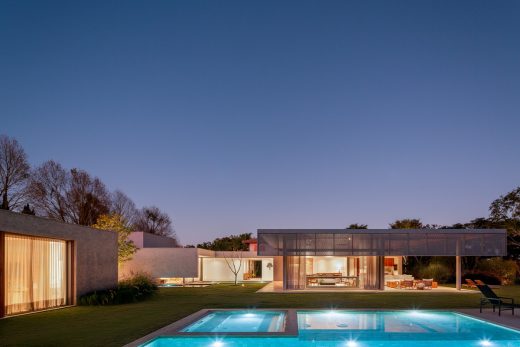
photo : André Scarpa
Residência Braúnas, Bragança Paulista
Reinach Mendonça Arquitetos is responsible for another residential project in condominium Quinta da Baroneza, in Bragança Paulista (Brazil). Residência Braúnas, developed in a single 885 m² floor, provides a feeling of unity between the internal and external spaces.
10 Nov 2022
ML Residence, Nova Lima, Minas Gerais
Design: Anastasia Arquitetos
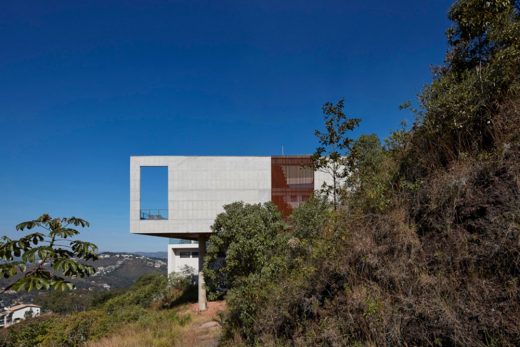
photo : Jomar Bragança
Residence ML, Nova Lima
The ML Residence is located in the city of Nova Lima, state of Minas Gerais. The plot is in a mountainous site with an average slope of 53%.
20 Oct 2022
Vila Castela Residence, Nova Lima, Belo Horizonte, Minas Gerais Estado, Southeast Brazil
Design: Anastasia Arquitetos

photo : Jomar Bragança
Vila Castela Residence, Nova Lima
The Vila Castela Residence is built in a sloped site (30 degrees) in the city of Nova Lima, Brazil, it uses dramatic cantilevers to emphasize the extremity of its position. Anastasia Arquitetos have chosen this concept not only for aesthetic reasons, but above all to reduce the interference of the building mass in the topography, keeping the site as natural as possible.
16 July 2022
Residence JT, Belvedere, Minas Gerais
Architects: Anastasia Arquitetos
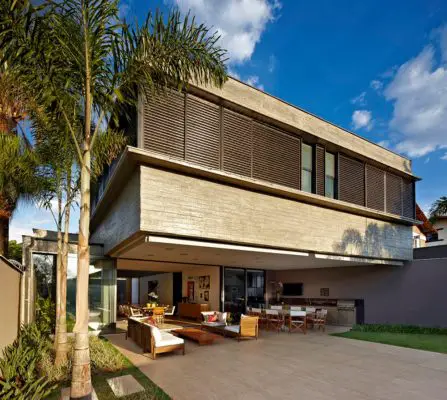
photograph : Jomar Bragança
Residence JT, Minas Gerais
The residence, with 370 sqm spread over two floors, is located in a predominantly residential neighborhood in the city of Belo Horizonte, on a flat plot of 450 sqm. The architectural design seeks to maximize the integration between external and internal spaces, blurring their limits, and thus increasing the feeling of spaciousness.
1 September 2022
Casa 212, Pernambuco, Northeast Brazil
Architects: NEBR
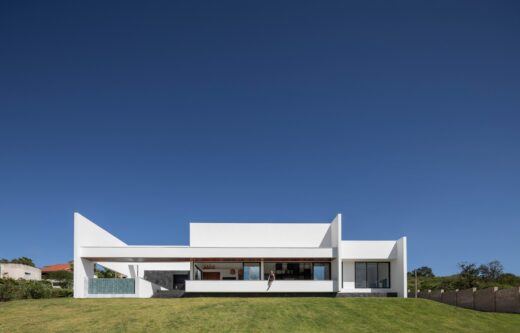
photo © Maíra Acayaba
Pernambuco country house
The country house sprouts from the stone in the middle of the Pernambuco wild, in the northeast of Brazil. With a hard, firm and flat language, it spreads across the undulating site and turns to nature in the poetics of framing it. The home dialogues with its locality and exalts culture and art through the hands of talented people from Pernambuco.
26 Aug 2022
Casa Sombrero, Campinas, SP
Architect: FGMF
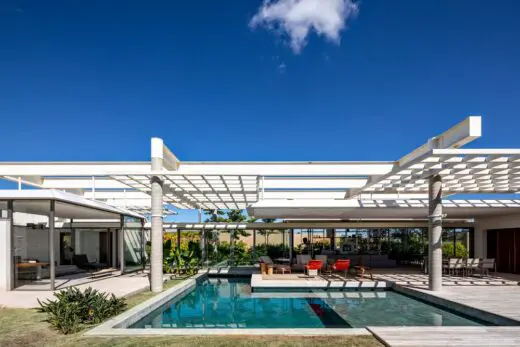
photo : Fran Parente
Casa Sombrero, Campinas
Located in a residential condominium in the city of Campinas, in the interior of São Paulo, the exploration of the land made by the FGMF office consists of a residence designed as Casa Sombrero, with an organization focused on itself and focused on the integration of private indoor and outdoor spaces with an abundance of transparency and relationship with Juliana Freitas’ landscaping.
28 June 2022
Casa Açucena, Jardins de Petrópolis – Nova Lima, Minas Gerais
Architects: TETRO Arquitetura
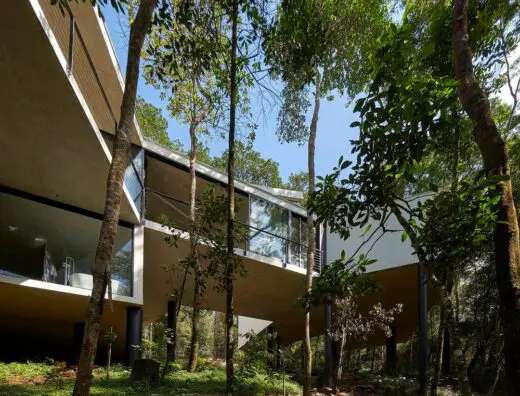
photo : Jomar Bragança
Casa Açucena, Minas Gerais
A place immersed in lush Atlantic Rainforest nature. A terrain filled with large leafy trees, foliage, shrubs, birds and wild animals. A challenging topography with a steep slope, characteristic of the Nova Lima region in Minas Gerais. This is the place where Casa Açucena is inserted.
17 May 2022
Casa 01, Criciuma, Santa Catarina
Design: ES arquitetura
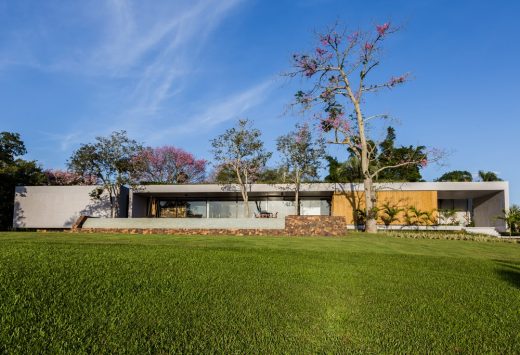
photo : Slaphotostudio
Casa 01 in Criciuma, Santa Catarina Luxury Villa
Developed from its conception by a group of professionals from different areas, the project and the work of Casa 01 was developed with sustainability premises, trying to prove that one can build in a rational way, minimizing environmental impacts, transforming an object of living into an example object of change of habits in the construction and in the use of the residence.
9 Feb 2022
Bazzotti House, Curitiba, Paraná
Design: Saboia+Ruiz Arquitetos
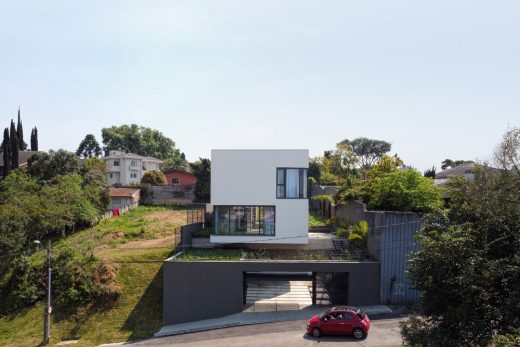
photo : João Vitor Sarturi
Bazzotti House, Curitiba
A middle-aged couple with two young children asked us for a project. They wanted to live in an open house and, at the same time, feel protected. They wanted the spaces to be integrated, without being overly large.
8 Feb 2022
Cancha House, Gonçalves, MG
Design: Estúdio HAA
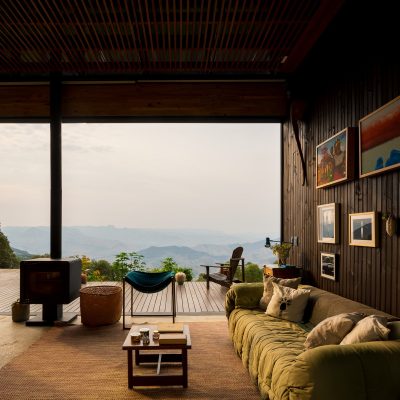
photo : Pedro Kok
Casa Cancha, Gonçalves, Minas Gerais, Brasil
With 1470 meters of altitude above sea level, the site is 600 meters higher than the paved road. It may sound only as a curiosity, but it was a crucial piece of data that determined the approach we had to take on the construction.
15 Jan 2022
SR Residence, Itupeva, São Paulo
Architectural design: Studio Fabricio Rodrigues + Thiago Natal ; Interior design: Studio Julliana Camargo
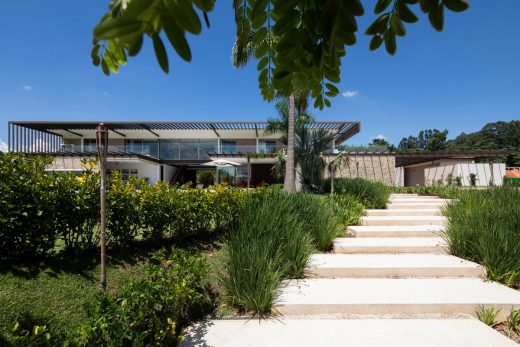
photo : Maira Acayaba
Fazenda da Grama House
This modern Brazilian home, located in a condominium in the interior of São Paulo, had the Studio Julliana Camargo’s sharp eye in the creation of a custom interior design. The new property was designed and built for a couple of residents with Brazilian and Chilean origin, who love to receive their family and friends and enjoy nature.
More modern Brazilian Houses on e-architect soon
Brazilian Houses 2021
4 Nov 2021
Cerrado House II, Moeda, Minas Gerais, Southeast Brazil
Design: Vazio S/A architects
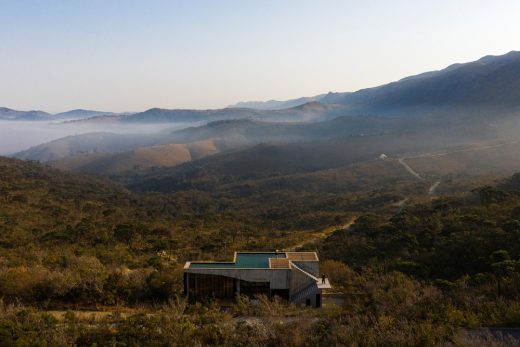
photo : Leonardo Finotti
Cerrado House II in Moeda
The Cerrado is one of the country’s seven biomes and covers an area of 1.5 million km². It holds about a third of all Brazilian biodiversity, 5% of the world’s flora and fauna, and is home to the headwaters of the three largest hydrographic basins in the country (Amazon, São Francisco, and Paraná/ Paraguay).
21 July 2021
Ananda House, Eldorado do Sul, Rio Grande do Sul
Design: Stemmer Rodrigues
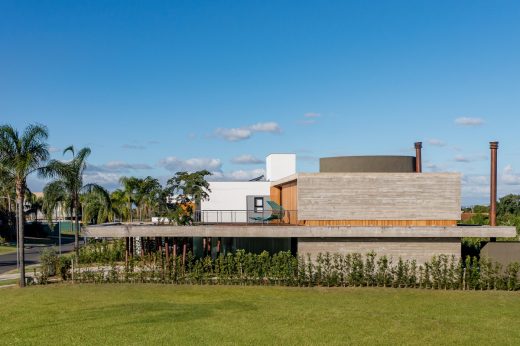
photograph : Lucas Franck/NMLSS
Ananda House in Eldorado do Sul
Ananda is the name set by the architecture studio for its new house project in Eldorado do Sul, Rio Grande do Sul. Ananda means supreme bliss, a common term widely used in Hinduism.
18 July 2021
beach house on Prumirim Beach, Ubatuba, state of São Paulo, southeast coast of Brazil
Design: Bruno Rossi Arquitetos
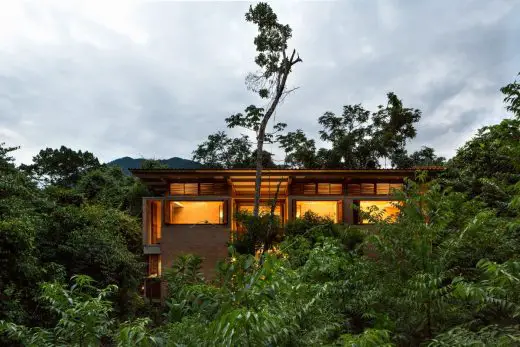
photograph : André Scarpa
Beach House on Prumirim Beach, Ubatuba
This beach house in Ubatuba, on the north coast of São Paulo state, is drawn into the dense Atlantic forest, a few meters from the sea. Due to the abundant afforestation, its implantation faces great limitations regarding the area of vegetation suppression, which represented a strong constraint on the occupation of the land.
19 July 2021
MG Residence, Bragança Paulista, state of São Paulo, Brasil
Design: Gilda Meirelles Arquitetura
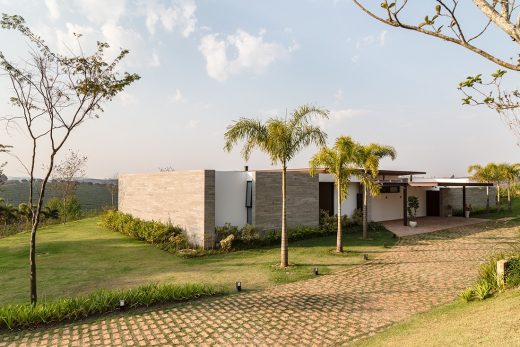
photo : Evelyn Müller
MG House in Bragança Paulista
Located in the countryside of São Paulo state this contemporary residence design is a one-story house where all rooms are connected in a fluid way which gives a modern living atmosphere in the countryside. The property integrates the environment creating a modern living in the countryside.
27 Apr 2021
BRM House, Curitiba, Paraná
Design: Biselli Katchborian Arquitetos Associados

photo : Nelson Kon
BRM House, Santo Inácio Curitiba
Located in a small private area in Santo Inácio neighborhood at Curitiba, this new property was built on land with a steep slope towards the privileged view of a forest. The slope of the soil suggested a vertical organization of the program, where the architecture consists of four floors, two upper and two lower, distributed from the middle level off the street.
26 Apr 2021
Fig House, Eldorado do Sul/RS, Rio Grande do Sul
Architect: Stemmer Rodrigues Arquitetura
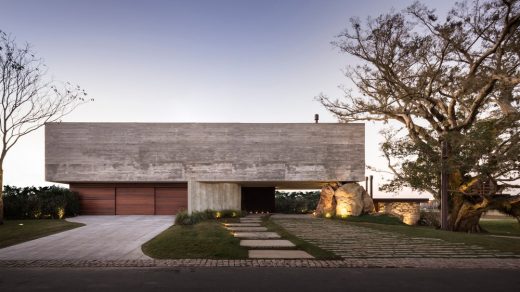
photograph : Marcelo Donadussi
Fig House, Rio Grande do Sul Property
The ancient and sculptural fig tree (figueira, in Portuguese), with the organic nature of its branches, contrasts with the hardness of the concrete structure on the façade. The property houses the bedrooms in the upper floor, and it protects the dwelling from the harsh, polar winds blowing from the south.
15 Mar 2021
Refúgio Ventura, Xangri-lá, Rio Grande do Sul, southern Brazil
Architect: Studiocolnaghi
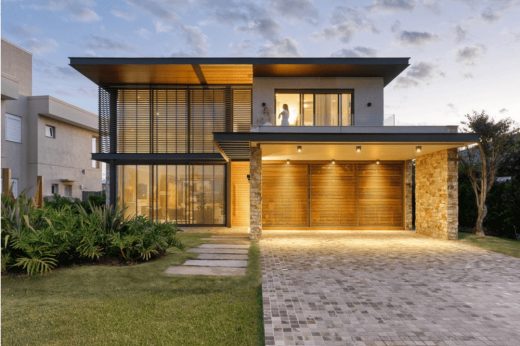
photograph : Marcelo Donadussi
Refúgio Ventura, Xangri-lá, Rio Grande do Sul
This residential project in southern Brazsl was designed to accommodate a family during holidays at the bayside. Although, after the outcome of the Covid-19 pandemic this house become a refugee – a comfortable place to stay for the family.
15 Feb 2021
Bluish House, Xangri-lá, Rio Grande do Sul
Architect: Studiocolnaghi
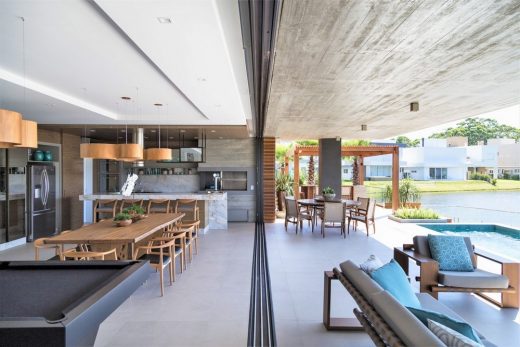
photograph : Marcelo Donadussi
Bluish House, Xangri-lá
The Bluish House is located on the Brazilian Southern coast, and it is use during holidays and weekends by a young couple. The client’s aim to a refugee on the bayside to welcome friends and family.
5 Feb 2021
House Villa Lobos, São Paulo
Architects: UNA arquitetos
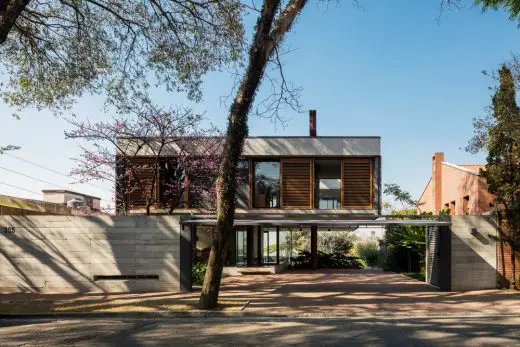
photograph : Nelson Kon
House Villa Lobos, São Paulo
Built on the top of a hill in a residential neighbourhood in São Paulo, House Villa Lobos seeks to adapt to the geography and to appreciate the views over the extensive wetlands of the Pinheiros river, quite wooded in this western section. The ground floor of the house follows the smooth slope of the land.
More new Brazilian Houses online soon
Brazilian Homes 2017 to 2020 – Archive
Brazilian Homes 2016 and beyond – Archive
More contemporary Brazilian Properties online soon
Location: Brazil, South America
Brazil Architecture
Contemporary Architecture in Brasil
Brazil Architecture Design – chronological list
American Architecture Walking Tours : city walks by e-architect
Building Developments in Brazilian Neighbours
Brazilian Buildings – no images
Brazilian Architecture Competition
Comments / photos for the Brazilian houses – modern Brazil Residential Architecture – Contemporary South American Property Designs page welcome.

