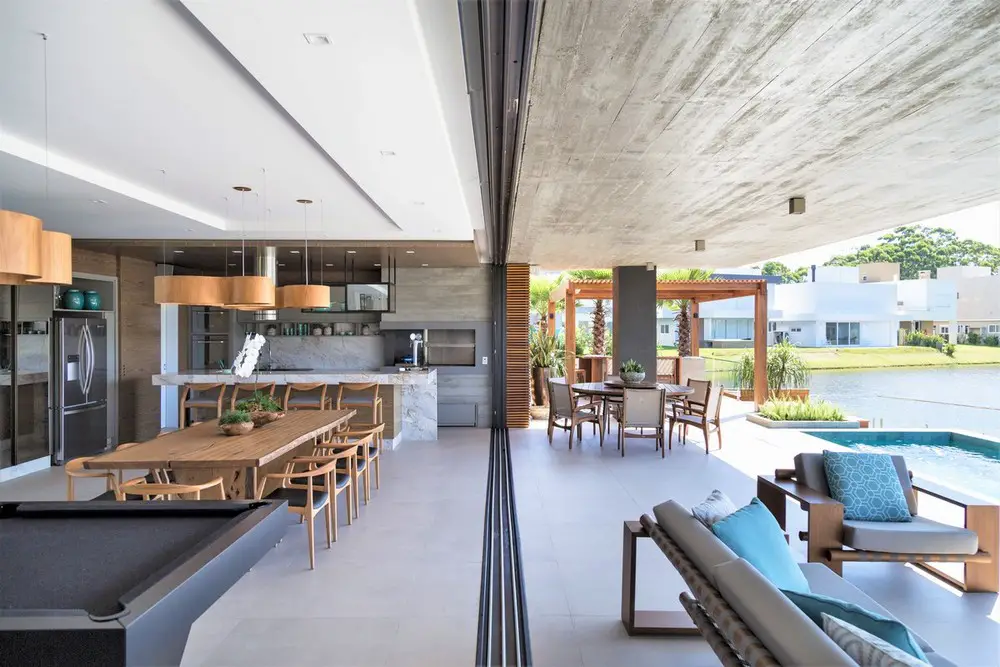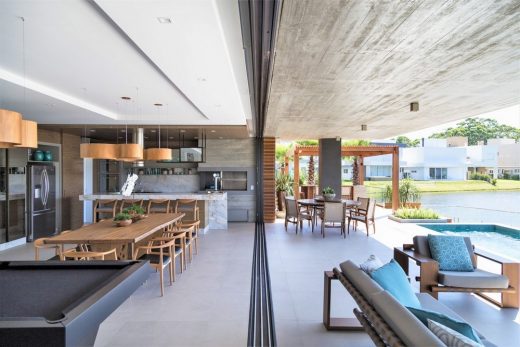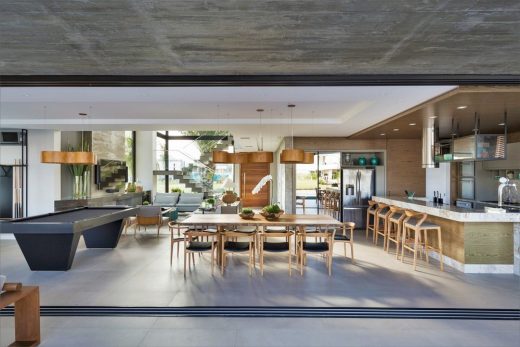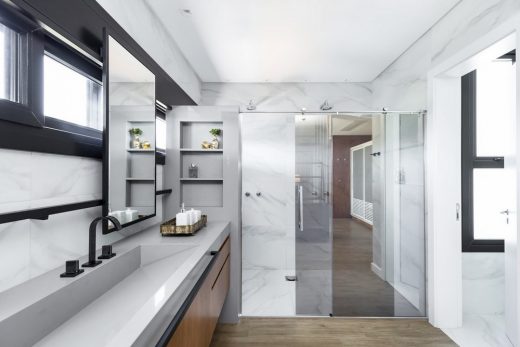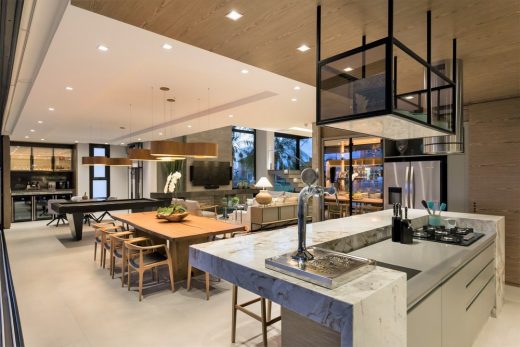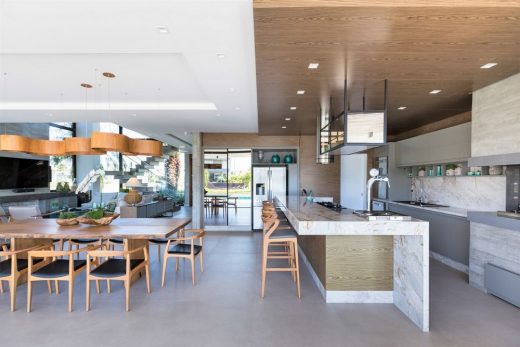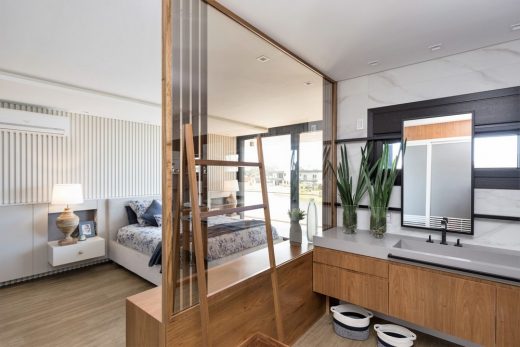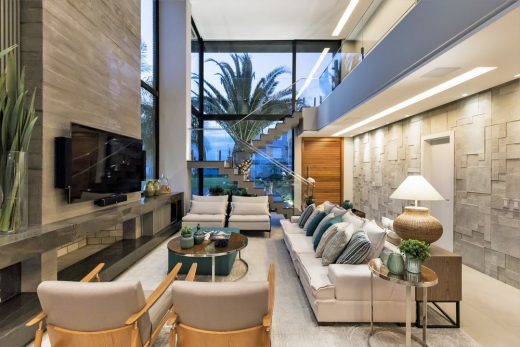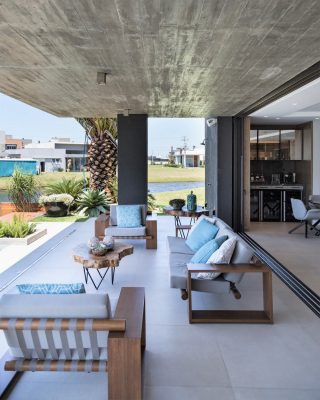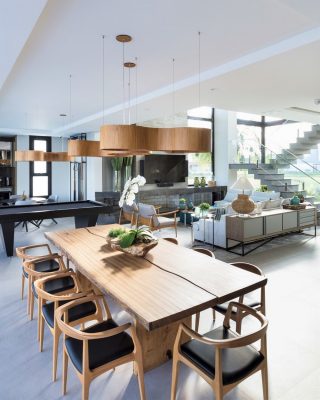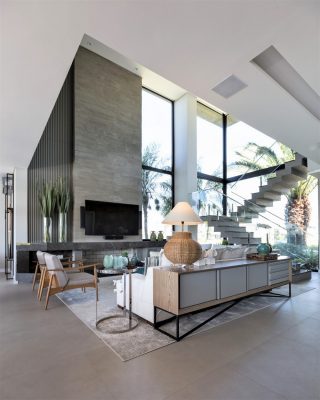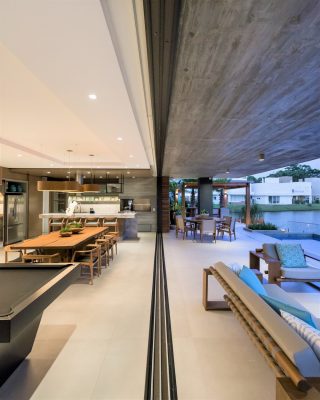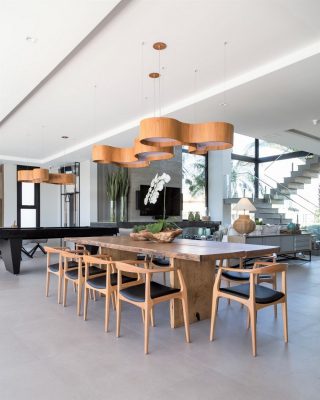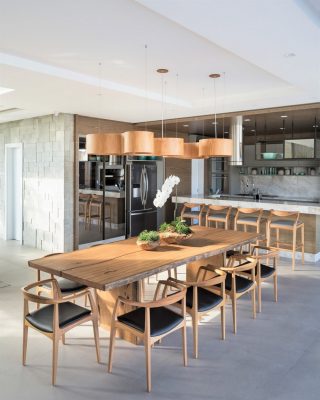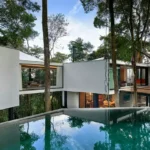Bluish House, Xangri-lá Property, Brazil Residential Building, New Brazilian Home Photos
Bluish House in Xangri-lá
15 Feb 2021
Bluish House
Architect: Studiocolnaghi
Location: Xangri-lá, Rio Grande do Sul, Brasil
The Bluish House is located on the Brazilian Southern coast, and it is use during holidays and weekends by a young couple. The client’s aim to a refugee on the bayside to welcome friends and family.
The project intention was to create a well function house but also a space to enjoy and appreciate the outside view. The sensation of an open space connected to the balcony and the pool is established by a wide window. There are no high elements which also contributes to a fluid indoor-outdoor perception.
The interior design follows neutral colors and uses natural materials. Concrete creates a contrast between the double height ceiling fireplace and wood, which appears in several elements as the kitchen ceiling and the dining table. Marble was another material choice to this project. Marble grey Armani was chosen to create a horizontal element to the fireplace and also to overlay the staircase steps. In the kitchen, there is Calacatta marble used as panels.
The restroom is a space beyond. The skinner stone covers all the walls, while a grey marble appears as a monolithic element, the sink.
Colors were an important element of this project. Blue, green were the main shades on the composition.
Within the bedrooms there is a beach-inspiring mood, using neutral and light colors but also some wood details. The thing is: a beach house doesn’t need much furniture, but the architects cared about creating a welcome space to their clients and their guests.
At the master bedroom, there is a complete integrated bathroom, using an reflected glass. At the Dudu’s bedroom, son’s couple, we designed a ludic space using a greenish palette.
Bluish House in Xangri-lá, Brazil – Building Information
Design: Studiocolnaghi
Project size: 440 sqm
Completion date: 2017
Building levels: 2
Photography: Marcelo Donadussi
Bluish House, Xangri-lá images / information received 150221 from Studiocolnaghi architects
Location: Xangri-lá, Rio Grande do Sul, Brasil, South America
Architecture in Brazil
Brazilian Architecture Design – chronological list
New Brazilian Architecture
Jardim Paulistano Residence, São Paulo, SP
Architects: Perkins+Will
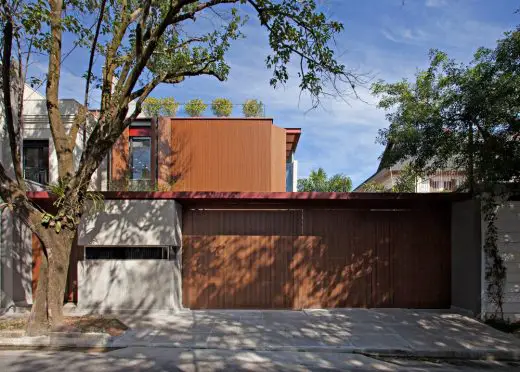
photo : Daniel Ducci
Jardim Paulistano House in São Paulo
Cerrado House, Moeda, Minas Gerais, Belo Horizonte
Design: Vazio S/A architects
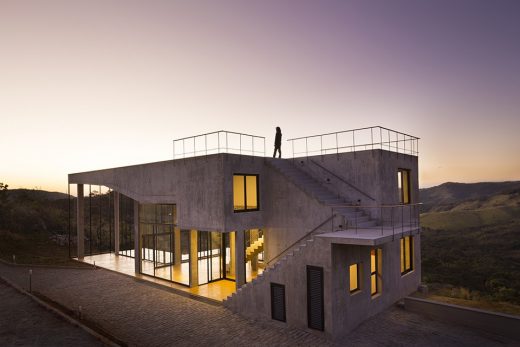
image from architects
Cerrado House in Minas Gerais
Design: Balmori Associates

image courtesy of Eduardo Lazzarini
A Mata Atlântica Forest in São Paulo
Design: SuperLimão (Brazil) + Mckinley Bukkart Architects (Canada)
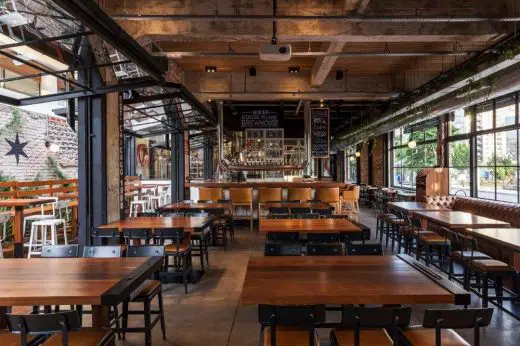
photograph : Maíra Acayaba
Goose Island Brewhouse
Website: Rio Grande do Sul
Modern Homes in Brasil
Comments / photos for the Bluish House, Xangri-lá property design by Studiocolnaghi architects page welcome
Website: Xangri-lá, Brazil

