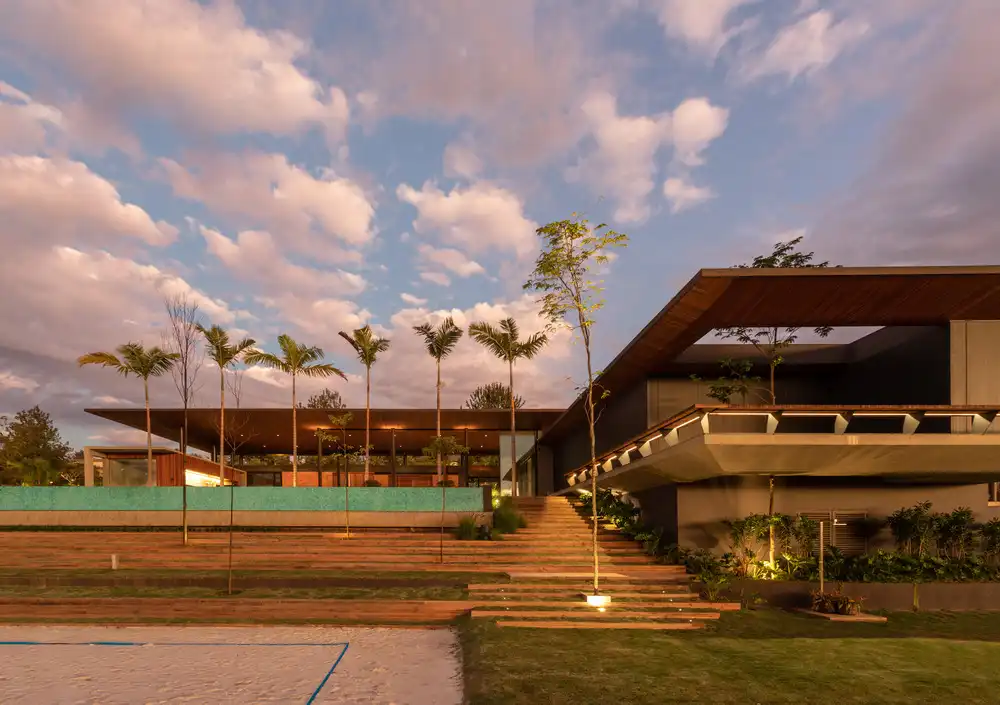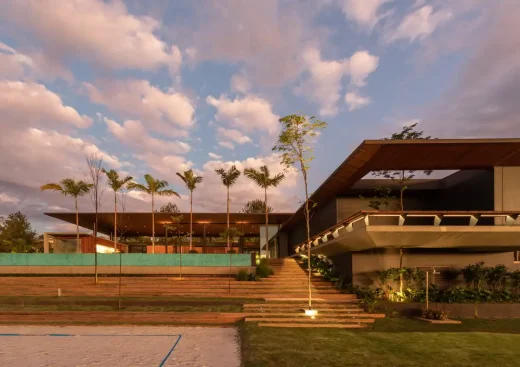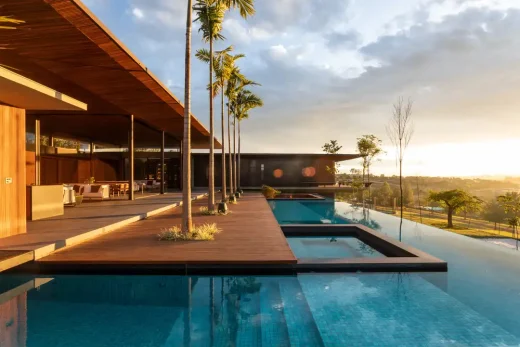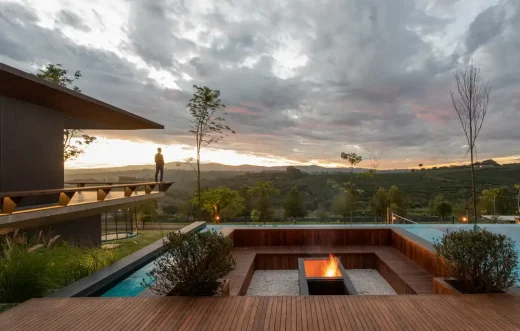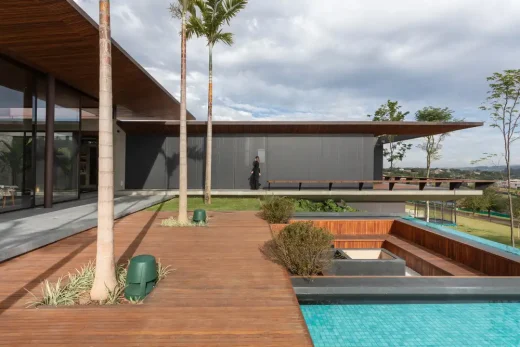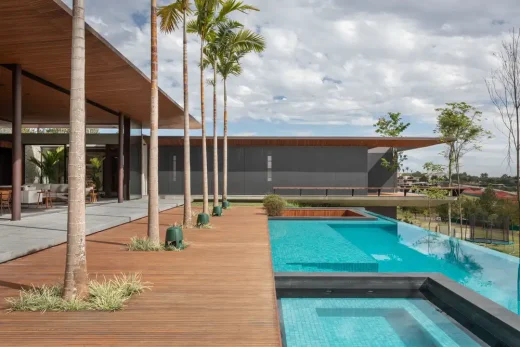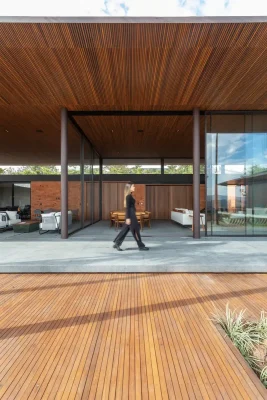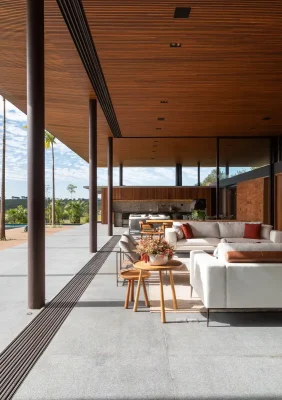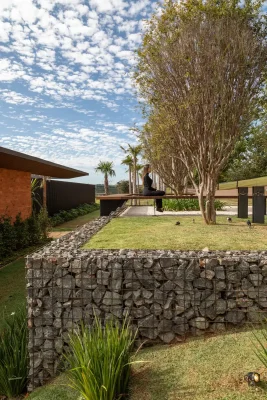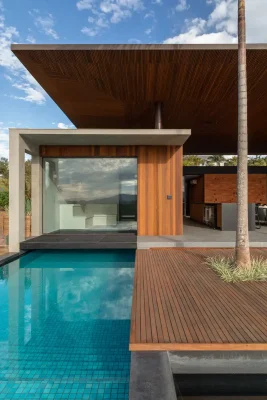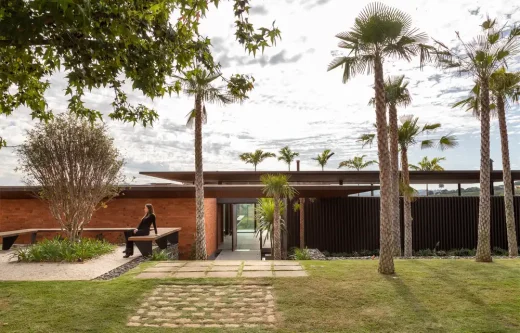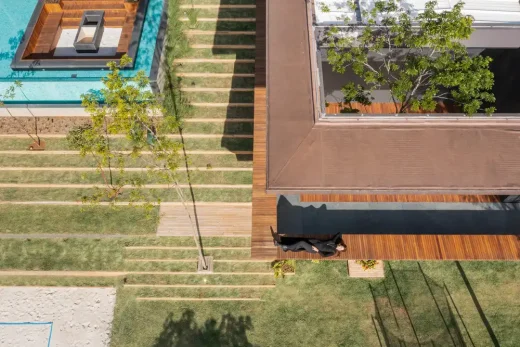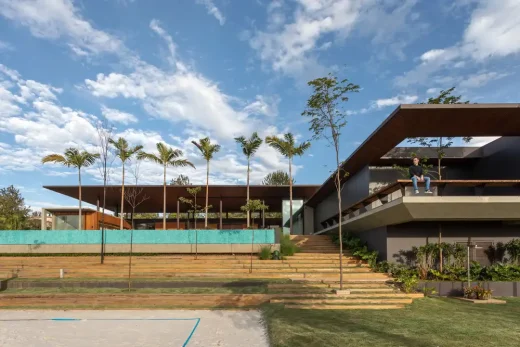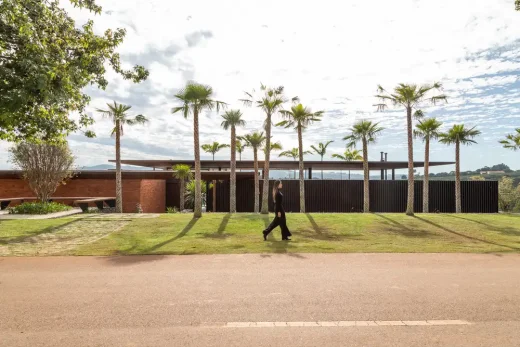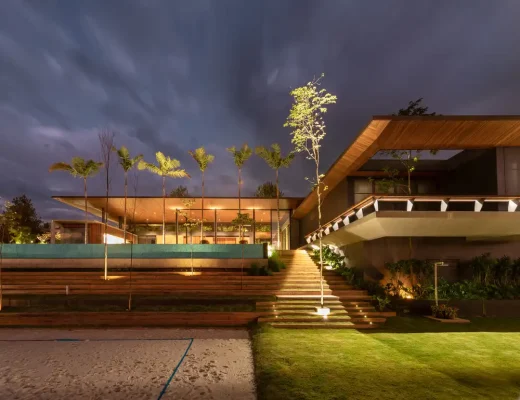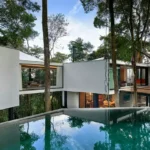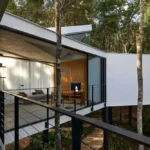GM House Bragança Paulista, Brasil Home, Brazilian Residence, São Paulo Architecture Photos
GM House in Paulista, Brasil
27 November 2024
Design: Padovani Arquitetos
Location: Bragança Paulista, state of São Paulo, Brasil
Photos by Evelyn Müller
GM House, Brazil
The GM House was conceived for a young family on a remarkably distinctive plot of land with an intriguing topography. Taking advantage of a slope that offers stunning views, the house harmoniously blends with the surroundings by resting horizontally on the contours of the terrain.
Located slightly below street level, the house has a single access point on a continuous plateau, where a void between the social and intimate blocks delineates the main entrance. A spacious central void, covered by a floating metal structure, connects and unifies the residence.
The composition of both social and intimate volumes under the expansive metal roof emphasizes the horizontality of the project. Natural materials such as bricks, stone, and warm-toned wood complement aluminum panels, balancing aesthetics and coziness.
The hollow elements and cutouts in the roofs allow for the creation of gardens and terraces, strengthening the integration between the house and the landscaping.
Thus, the residence is configured as a harmonious fusion of architecture and landscape.
GM House in Bragança, Paulista – Building Information
Architecture: Padovani Arquitetos – https://padovaniarquitetos.com/en
Landscaping: Alexandre Furcolin
Size: 900 sqm
Local: Bragança Paulista
Date: 2021
About Padovani
Padovani is a Brazilian architecture and design office that weaves its narrative with lines that seek to express personality with simplicity, establishing an intense dialogue with nature. The office conceives the uniqueness of projects by investigating the best technical response in harmony with conceptual poetics and client needs, a ritual that is repeated in every detail. Their identity is marked by elegance, applied to a design that breathes tropicality and expresses the essence of these characteristics in their creations.
Founded by architect Lucas Padovani, the office has an in-depth creative process, which includes an integrated multidisciplinary team.
Padovani Arquitetos believe that each function developed here contributes in a fundamental way to guaranteeing a final result of excellence, through continuous interaction. Their team designs not only physical spaces, but also the experiences of those who inhabit and interact with the designed works.
GM House in Bragança Paulista images / information received 271124 from v2com newswire
Location: Bragança Paulista, state of São Paulo, Brazil, South America
Architecture in Brazil
New Brazilian Architecture Designs
Brazilian Architecture Design – chronological list
CMA House, Angra dos Reis, Rio de Janeiro
Design: Jacobsen Arquitetura
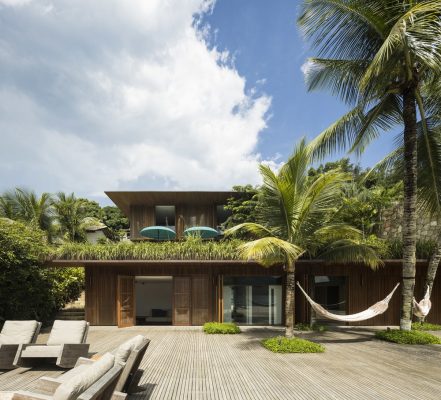
photo : Fernando Guerra
CMA House in Angra dos Reis
Green House, São Paulo
Architecture: AMZ Arquitetos
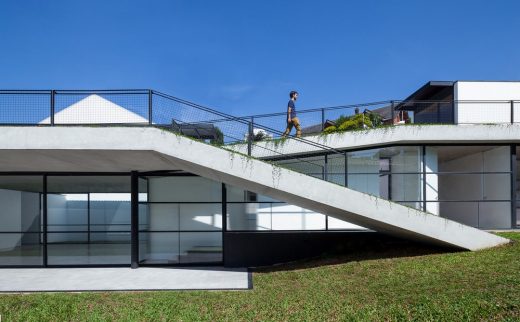
photograph : Maíra Acayaba
Green House in São Paulo
Bar-Pool-Gallery, near Belo Horizonte, Nova Lima, MG
Design: BCMF Architects
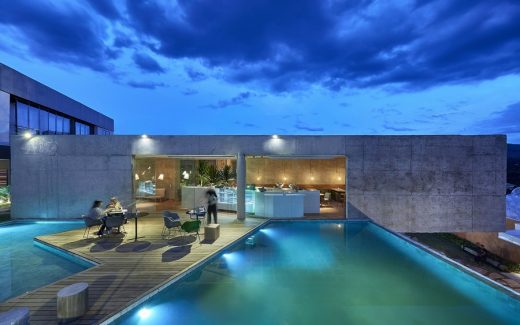
image : Jomar Bragança
Bar-Pool-Gallery by Belo Horizonte
Comments / photos for the GM House in Bragança, Paulista – Brazilian Architecture design by Padovani Arquitetos page welcome

