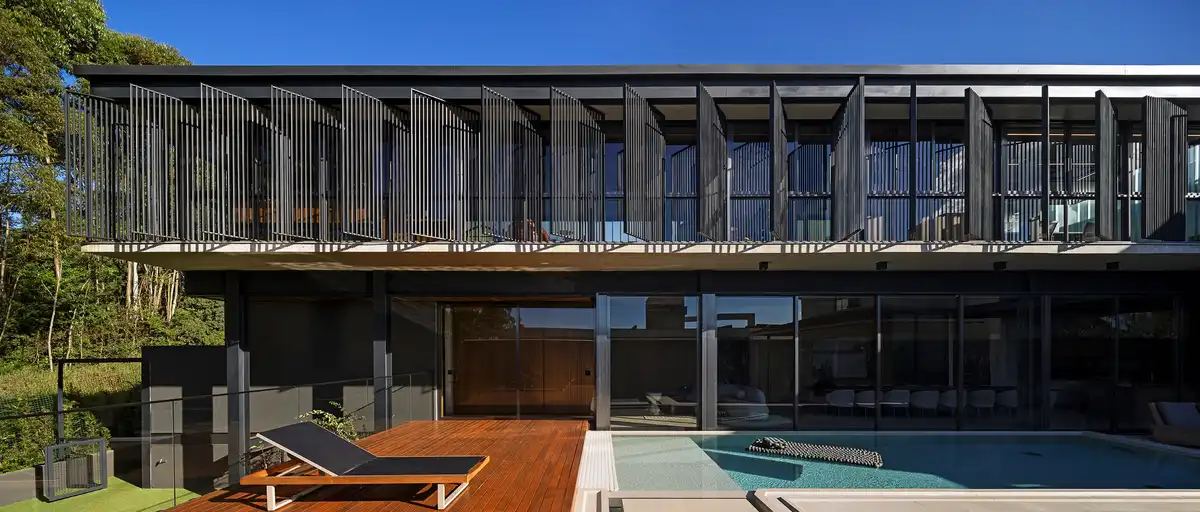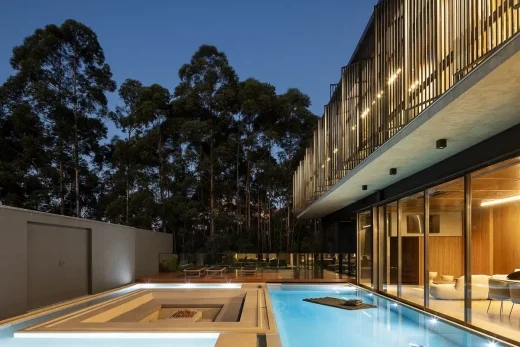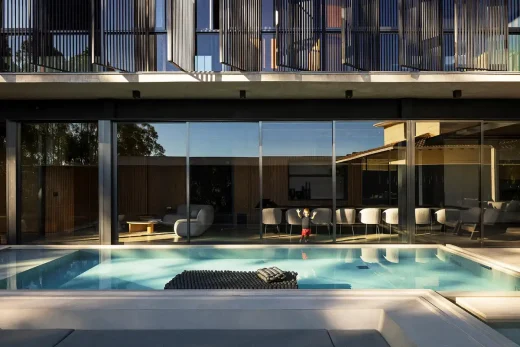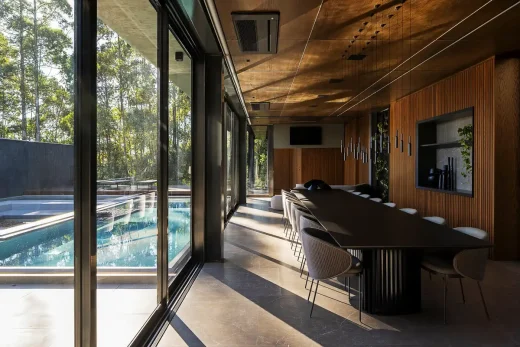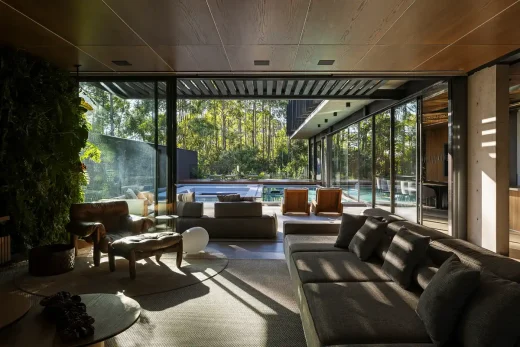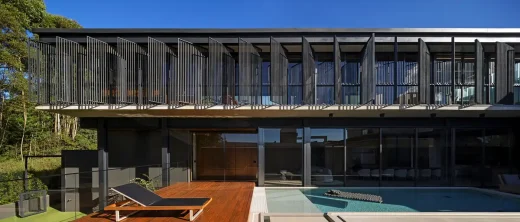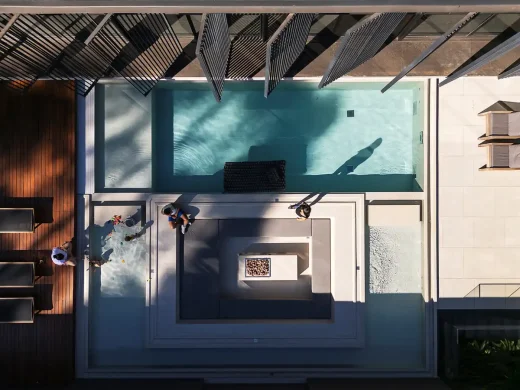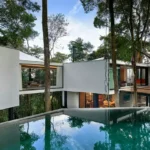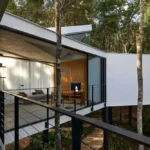Casa Península, Brazil luxury property, Brazilian residence, South American architecture photos
Casa Península in Brazil
9 December 2024
Design: Arquitetos Associados + BIRI
Location: Brasil
Photos by Leonardo Finotti
Casa Península, Brazil
The design of Casa Península unfolded in two distinct yet complementary stages, evolving to adapt to changing circumstances. Initially conceived and constructed according to an original blueprint, the project was later acquired by a new family during the COVID-19 pandemic. This transition prompted thoughtful modifications to meet the specific needs of the new owners while preserving the essence of the initial design.
The residence’s strategic design balances two opposing yet harmonious relationships: a more introspective stance toward the street and neighborhood, and an open, seamless integration with the preservation area at the rear of the lot. This duality underscores the home’s ability to provide both privacy and connection with nature.
The initial layout divided the space into functional zones, with the ground floor housing social areas and a guest suite, while the upper floor was reserved for private, intimate spaces. A double-height feature enhanced visual integration, connecting the circulation areas with a garden on the upper level. These core elements, which celebrated openness and fluidity, were retained in the subsequent redesign.
Clear distinctions between served and service spaces were established to rationalize the home’s layout. This approach created voids that bridged the internal and external environments, fostering a harmonious interaction between the built structure and its natural surroundings. A steel profile metal structure enabled expansive, compartment-free spaces with minimal support points, enhancing spatial flexibility and openness.
During the second stage of development, several enhancements were introduced to suit the new family’s lifestyle while respecting the original architectural intent. On the upper floor, the addition of a gym and office demonstrated practical adaptability. These spaces were shielded from the northern sun by a second skin of pivoting metal brise-soleils, combining functionality with aesthetic appeal.
The initial landscaped terrace design evolved, with the slab extended over the laundry area and kennel, creating additional usable space. This adjustment underscored the home’s flexibility, aligning it with the new family’s specific requirements while preserving its architectural integrity.
The pool area, strategically positioned to maximize sunlight, became a multifunctional space designed for various activities and moods. Its thoughtful layout incorporated diverse zones, such as a deck, a walkway, a swimming area, a small beach, and a fireplace. These were achieved through varied levels and the interplay of water surfaces, offering both visual and functional diversity.
Through its two stages of development, the residence stands as a testament to adaptive design. By maintaining a strong relationship with the preservation area and carefully integrating changes, the project achieves a harmonious balance of privacy, openness, and utility. The thoughtful interventions honor the original vision while meeting the evolving needs of its occupants, creating a home that is both timeless and uniquely personal.
Casa Península in Brazil – Building Information
Architecture: Arquitetos Associados https://arquitetosassociados.arq.br/ + BIRI – https://biri.arq.br/
Structure and complementary projects: Y&D Engenharia (Maria de Fátima Duque and Marcos Aurélio Gonçalves)
Landscape design: Flávia D’Urso
Interiors: Nídia Duarte
Lighting project: Raquel Barros – Iluminar
Project: 2019/2020
Completion of the work: 11/2023
Area: 570 sq. m.
Photography: Leonardo Finotti
Casa Península, Brazil luxury property images / information received 091224
Location: Brazil, South America
Architecture in Brazil
New Brazilian Architecture Designs
Brazilian Architecture Design – chronological list
CMA House, Angra dos Reis, Rio de Janeiro
Design: Jacobsen Arquitetura
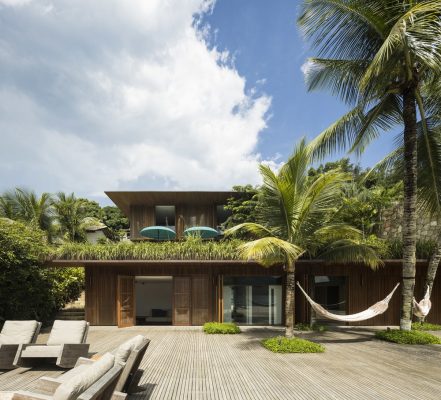
photo : Fernando Guerra
CMA House in Angra dos Reis
Green House, São Paulo
Architecture: AMZ Arquitetos
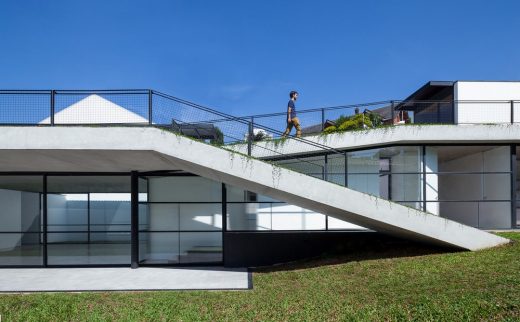
photograph : Maíra Acayaba
Green House in São Paulo
Bar-Pool-Gallery, near Belo Horizonte, Nova Lima, MG
Design: BCMF Architects
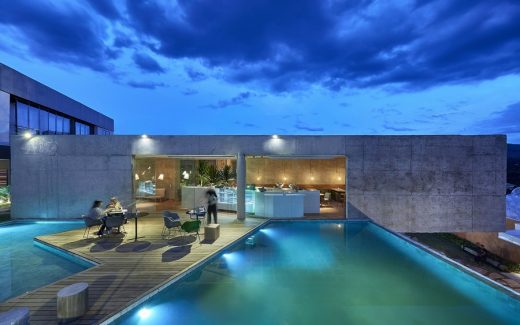
image : Jomar Bragança
Bar-Pool-Gallery by Belo Horizonte
Comments / photos for the Casa Península, Brazil luxury property – Brazilian Architecture design by Arquitetos Associados + BIRI page welcome

