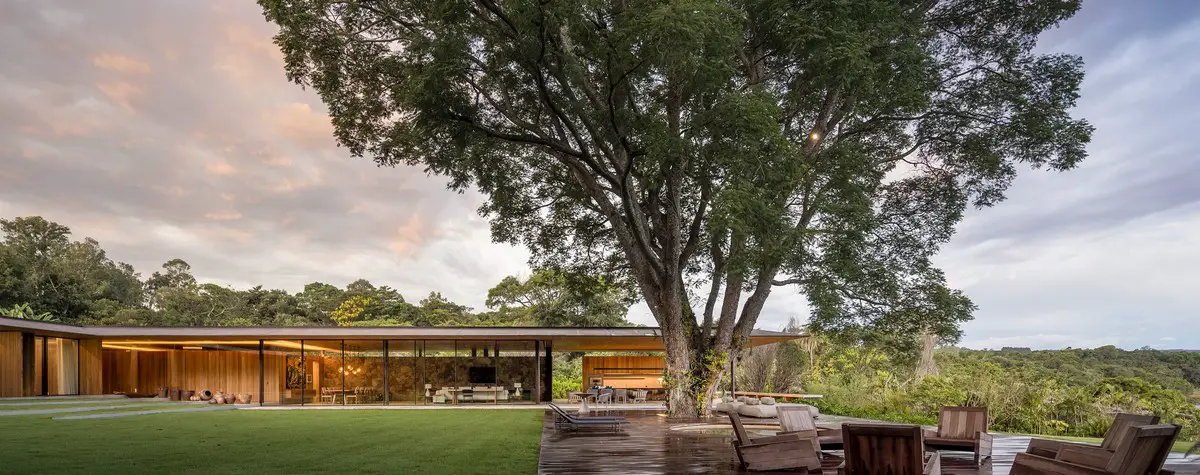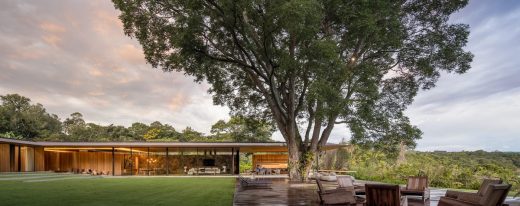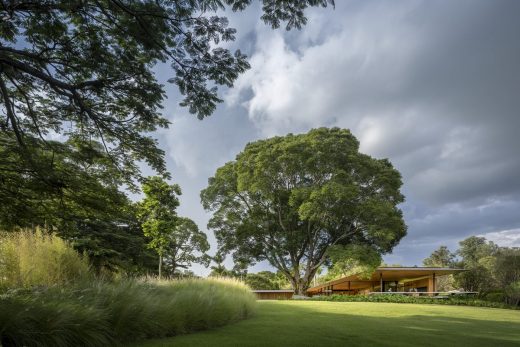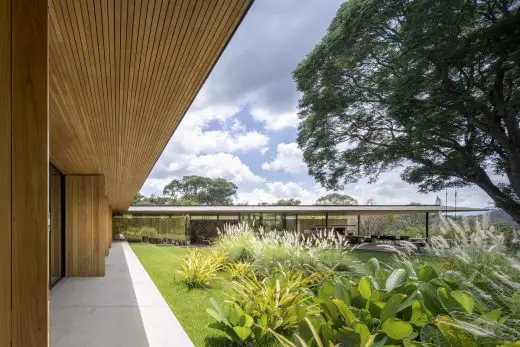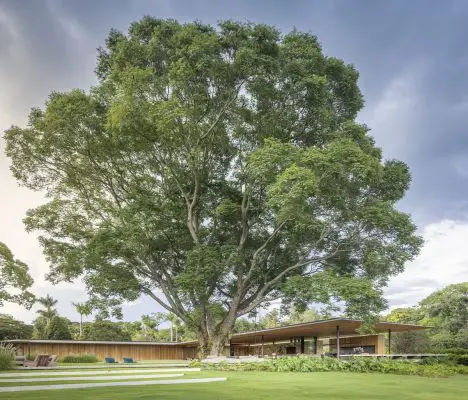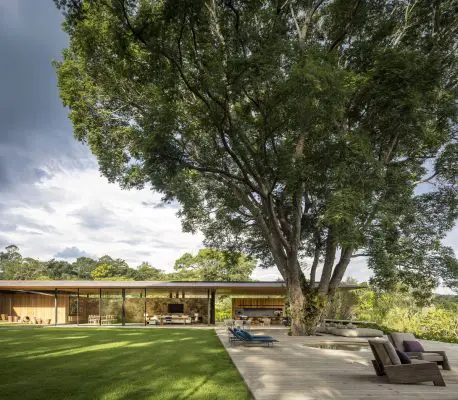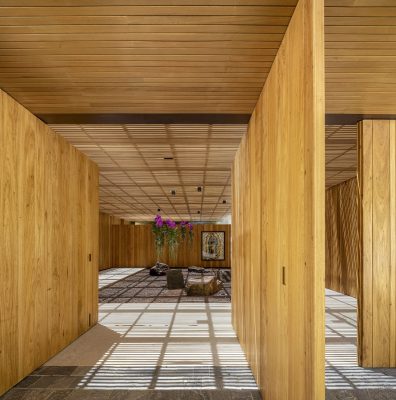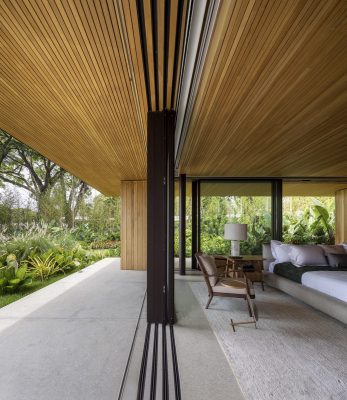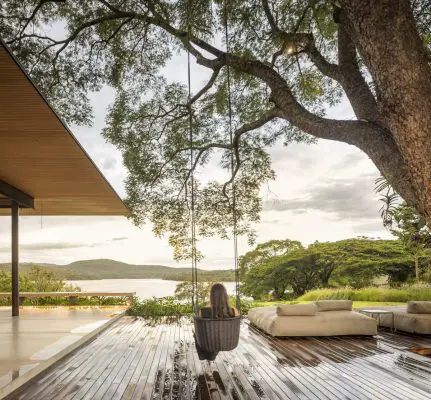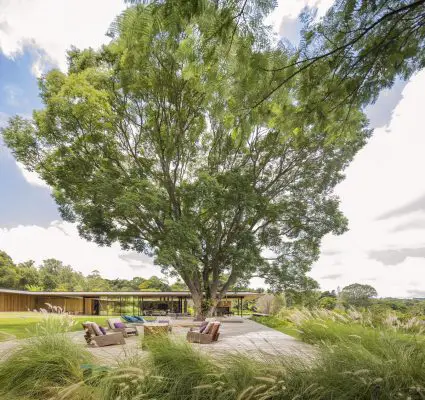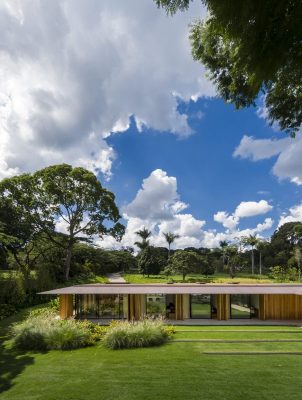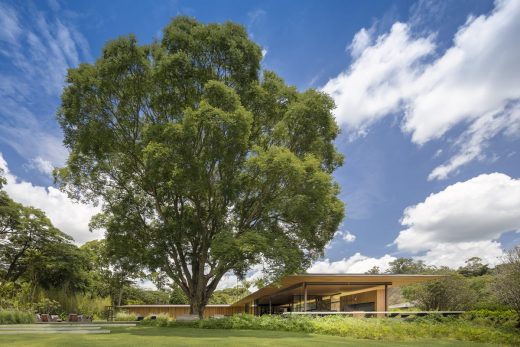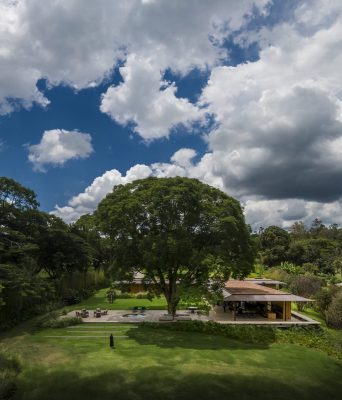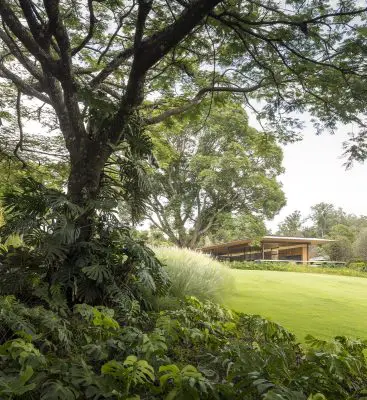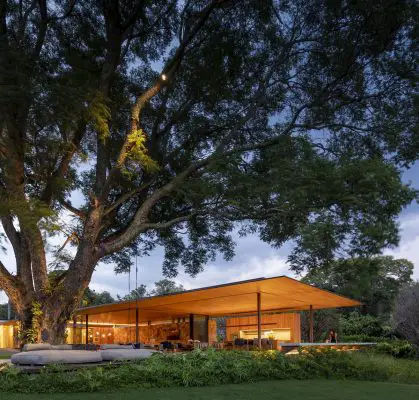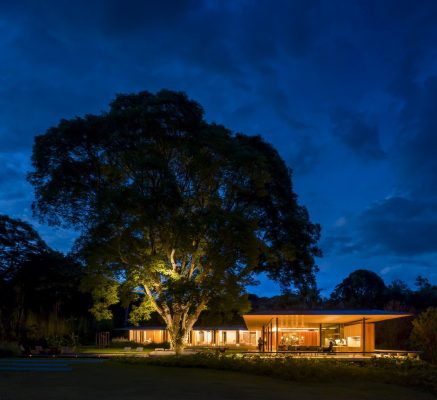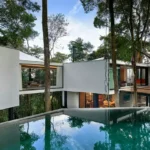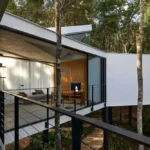RN House Minas Gerais, Hauz Brasil property photos, Modern Brazilian residence, Brazil home landscape design
RN House in Minas Gerais
9 April 2024
Architects: Jacobsen Arquitetura
Location: Minas Gerais, Brazil
Photos by Fernando Guerra | FG+SG
RN House, Brazil
The RN House vacation home in Brazil gains landscaping that integrates local vegetation into the new project
With landscaping designed by Rodrigo Oliveira Paisagismo and architectural project by Jacobsen Arquitetura, RN House was conceived as a vacation home for a couple, their children, and grandchildren to spend their weekends and holidays in Minas Gerais, Brazil
The land located in Itaúna, Minas Gerais (Brazil) sits by a large reservoir and was already enjoyed by the family, who had a construction placed as close to the water’s edge as possible, following the pattern of most houses around.
Using the scenic landscape and vegetation as the premise for the project, the Jacobsen Architecture team decided to relocate the house to a new higher location, allowing an unobstructed view of the reservoir – previously blocked by trees.
A native tree, Vinhático species, which previously stood behind the existing construction, was given a prominent place, being repositioned in the center of the plot, so that the house could be built around it.
While open to new possibilities, the owners wanted to reuse a large part of the existing plants, which were relocated according to the project’s needs, and requested easy maintenance solutions. With the trees preserved, large flowerbeds were created to blend with the surroundings and a spacious, low garden.
According to Rodrigo Oliveira, responsible for the project, good landscaping should be created to “frame the nature” already present at the site.
The root level defined the creation of a flat, landscaped area, where the ground floor assumes asymmetrical contours and houses the living rooms, verandas, and, at the back, the bedrooms, ensuring all areas of the house have wide views of the outdoors, and, with the creation of a wooden deck over the canopy of the Vinhático tree, a connection with the garden.
Materials such as granite and freijó wood were used as finishing throughout the residence, reminiscent of a Brazilian farmhouse.
RN House in Minas Gerais, Brasil – Building Information
Architects: Jacobsen Arquitetura – https://jacobsenarquitetura.com/
Landscape Design: Rodrigo Oliveira Paisagismo – https://www.rodrigooliveirapaisagismo.com.br/site/
Location: Minas Gerais – Brazil
Architects: Jacobsen Arquitetura
Project Team: Paulo Jacobsen, Bernardo Jacobsen, Edgar Murata, Marcelo Vessoni, Christian Rojas, Daniel Arce, Fábio Fridman, Marcela Guerreiro
Landscaping: Rodrigo Oliveira
Construction: Hauz
Area: 1250 sqm
Year: 2020
City: Itaúna
Country: Brazil
Photographs: Fernando Guerra | FG+SG
RN House in Minas Gerais, Brasil images / information received 090424 from Jacobsen Arquitetura Brasil
Location: Nova Lima, Minas Gerais, Brazil, South America
Architecture in Brazil
Brazilian Architecture Design – chronological list
Bazzotti House, Curitiba, Paraná
Design: Saboia+Ruiz Arquitetos
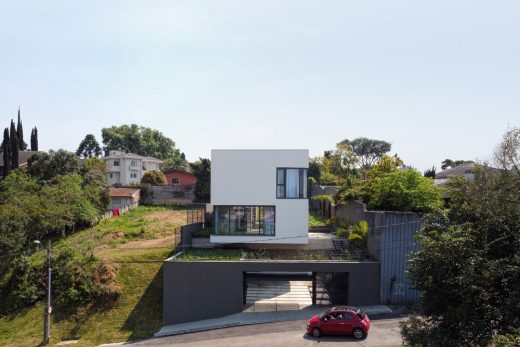
photo : João Vitor Sarturi
Bazzotti House, Curitiba
Cancha House, Gonçalves, MG
Design: Estúdio HAA
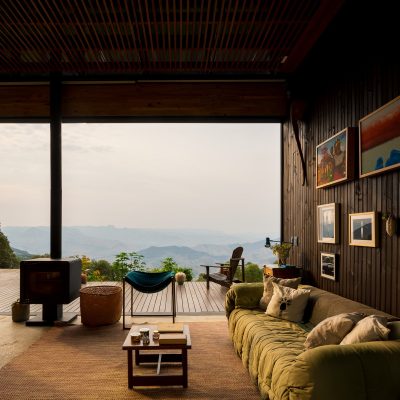
photo : Pedro Kok
Casa Cancha, Gonçalves, Minas Gerais, Brasil
SR Residence, Itupeva, São Paulo
Architectural design: Studio Fabricio Rodrigues + Thiago Natal ; Interior design: Studio Julliana Camargo
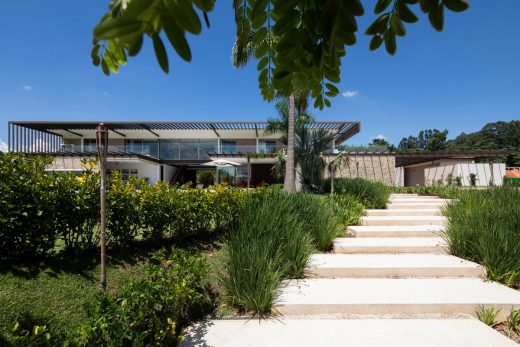
photo : Maira Acayaba
Fazenda da Grama House
Cerrado House II, Moeda, Minas Gerais, Southeast Brazil
Design: Vazio S/A architects
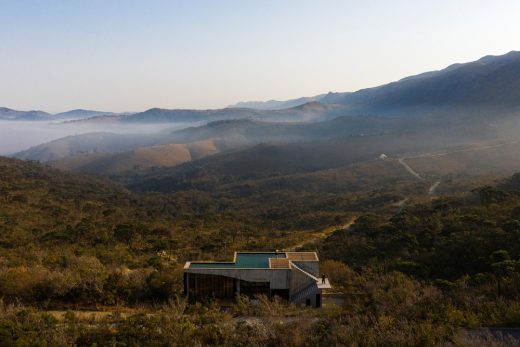
photo : Leonardo Finotti
Cerrado House II in Moeda
Rio House, Rio de Janeiro
Design: Jacobsen Arquitetura
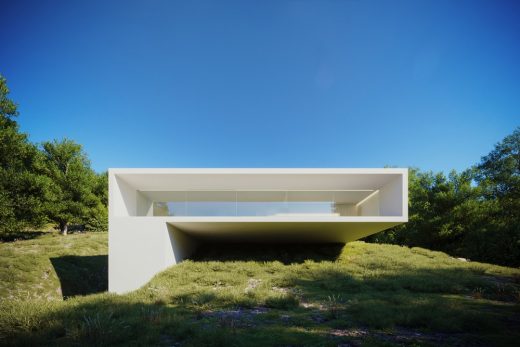
image : Omega Render
Rio House near Itanhangá Golf Course, Rio de Janeiro
Panoramic House, Itajaí
Design: Schuchovski Arquitetura
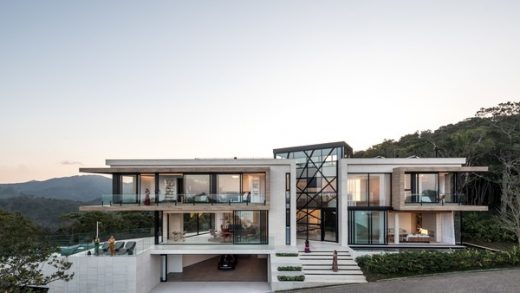
photo : Eduardo Macarios
Panoramic House in Itajaí
Guaeca House, São Sebastião
Design: AMZ Arquitetos
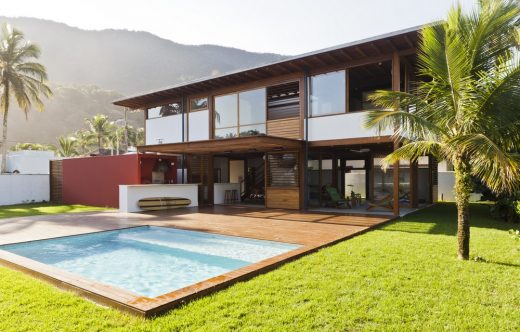
photo : Maíra Acayaba
Guaeca House in São Sebastião Brazil
Design: studio mk27 – marcio kogan + lair reis
Casa dos Ipês São Paulo
Brasil Building Designs
São Paulo Architecture Designs – chronological list
Comments / photos for the RN House, Minas Gerais, Brasil property design by Jacobsen Arquitetura page welcome.

