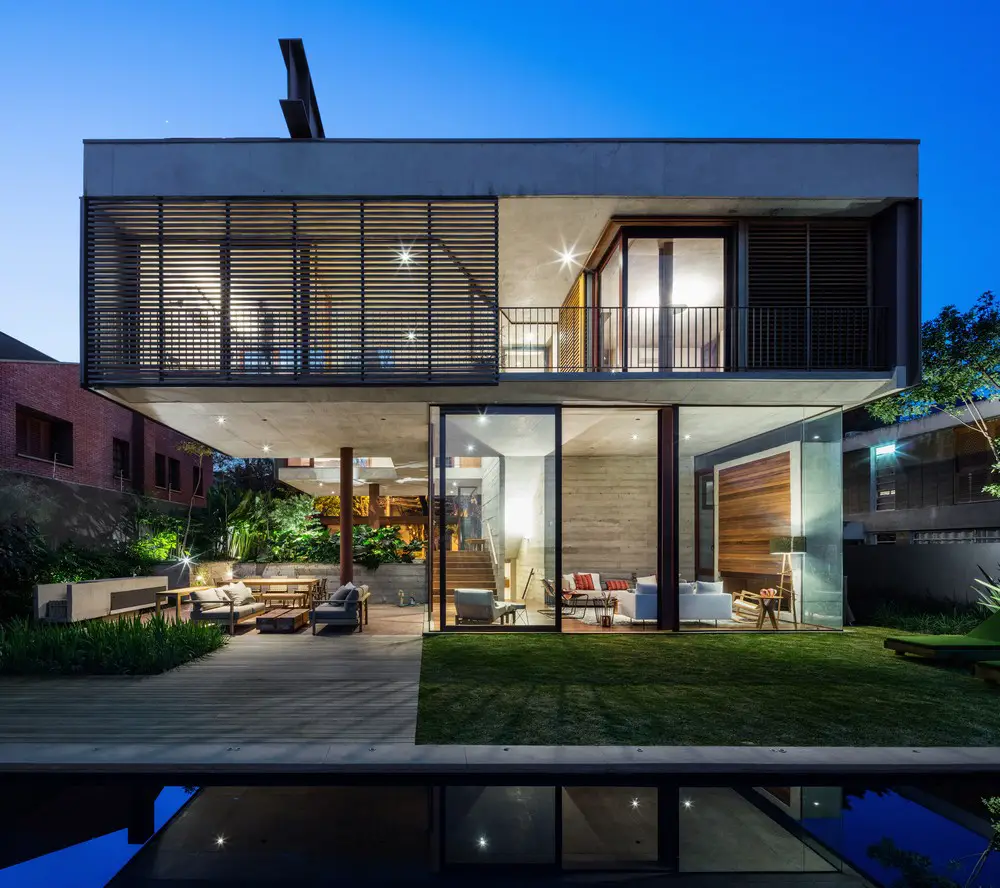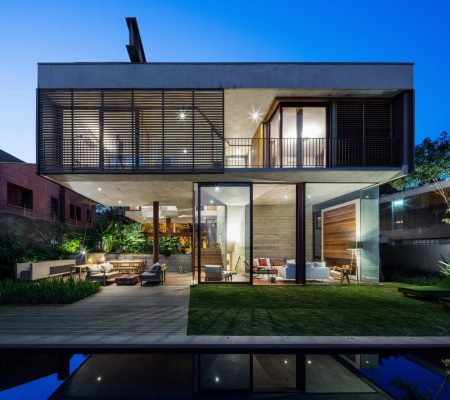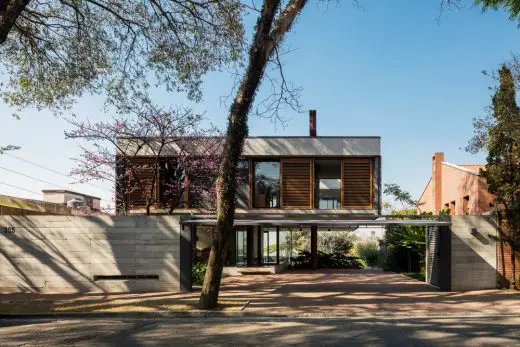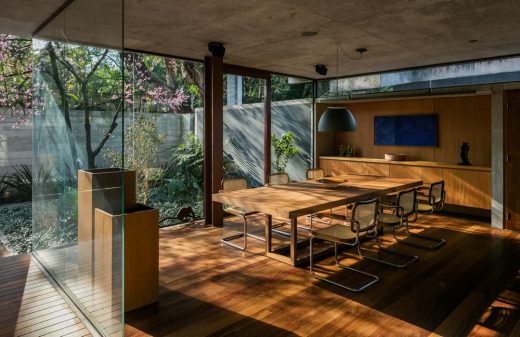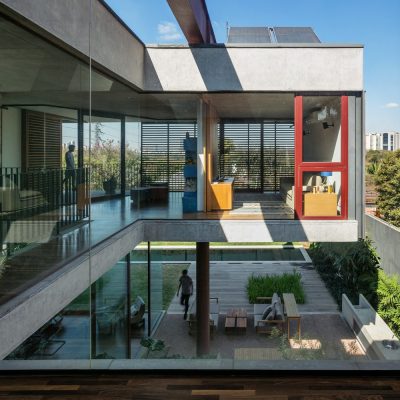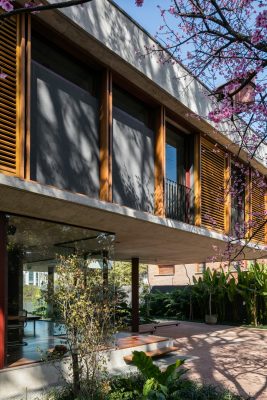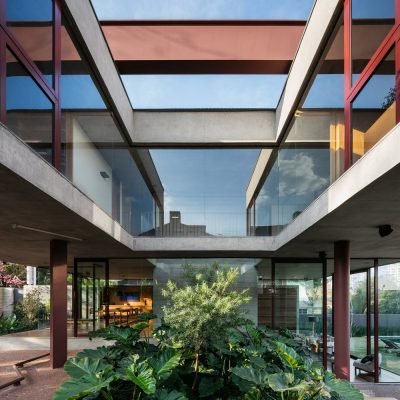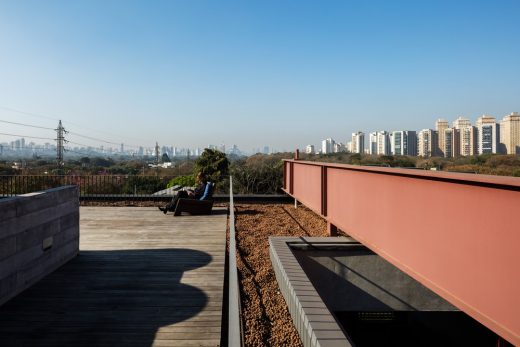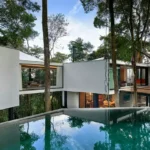House Villa Lobos, São Paulo Residence, SP, Modern Brazilian Real Estate, South American architecture images
House Villa Lobos in São Paulo
5 Feb 2021
House Villa Lobos
Architects: UNA arquitetos
Location: São Paulo, Brazil
Built on the top of a hill in a residential neighbourhood in São Paulo, House Villa Lobos seeks to adapt to the geography and to appreciate the views over the extensive wetlands of the Pinheiros river, quite wooded in this western section. The ground floor of the house follows the smooth slope of the land.
Dining room and kitchen form a continuous space and are at a slightly elevated elevation relative to the sidewalk. Mid level below is the living room. In this movement, veranda and living room gain a double height and maintains a direct relationship with the lower level of the terrain. Three gardens surround these programs.
The entrance garden is marked by a cherry tree already existing on the site; the central garden intercalating garage and veranda; the back garden gains the full width of the plot and includes a swimming pool. For a better use of the veranda, the support of this entire portion of the house was limited to two metal columns, eccentric in relation to the slabs, and which are connected with a large metal beam over the house. This 16.50m long beam, which runs through the entire volume, hangs the ends of the slabs with metal rods of 32mm in diameter.
Thus, the volume is suspended on the ground, releasing an extensive view that crosses the whole house. A cutout over the central garden creates an internal void in the volume around which various spaces communicate, from the living room and the veranda from the ground floor to rooms and upstairs studio. The metal columns have distinct geometries and punctuate these spaces on the level of the gardens.
A large concrete block contains the stairs inside it. The climb inside this structure increases the surprise of the wide landscape that opens on the upper floor, where a veranda and a family room are located. The children’s bedrooms are lined up on the northwest face, while the couple’s room faces the opposite side. They are rooms, always protected by the eaves of the roof slab and closed with sliding wooden panels with movable shutters. The roof is also terrace, a large wooden deck with an amazing view over the city.
House Villa Lobos in São Paulo – Building Information
City: São Paulo, SP
Date: 2013
Architecture: UNA arquitetos: Cristiane Muniz, Fabio Valentim, Fernanda Barbara e Fernando Viégas
Collaborators: Ana Paula Castro, Jimmy Liendo, Hugo Bellini, Joaquin Gak, Marcos Bresser, Rodrigo Carvalho, Marie Lartigue e Manuela Raitelli
Metallic and Concrete Structure: Inner Engenharia e Gerenciamento
Engineering: Marcelo Zamaro Instalações Elétricas e Hidráulicas
Waterproofing: Proassp Consultoria
Lighting Design: Lux Projetos Luminotécnicos
Landscaping: RPAA – Raul Pereira Arquitetos Associados
Consulting in Exposed Concrete: Gabriel Regino
Design and Execution of Wood Scaffolds: Zeca Cury / Oficina de Marcenaria
Design and Execution Aluminium Frames: JMAR Esquadrias de Alumínio
Design and Execution Wooden Furniture: Doze Polegadas
Construction: Taguá Engenharia / Rafael Queiroz
Photography: Nelson Kon
House Villa Lobos in São Paulo, Brazil images / information received 050221
Location: São Paulo, Brazil, South America
Architecture in Brazil
Brazilian Architecture Design – chronological list
Design: Jacobsen Arquitetura
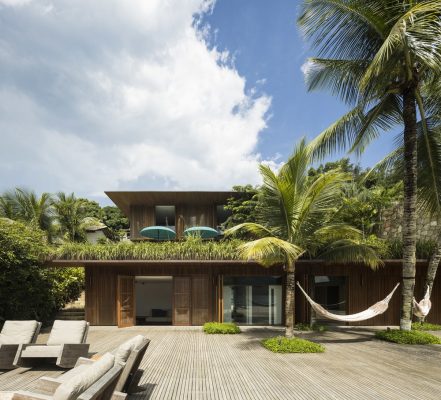
photo : Fernando Guerra
CMA House in Angra dos Reis
Green House, São Paulo
Architecture: AMZ Arquitetos
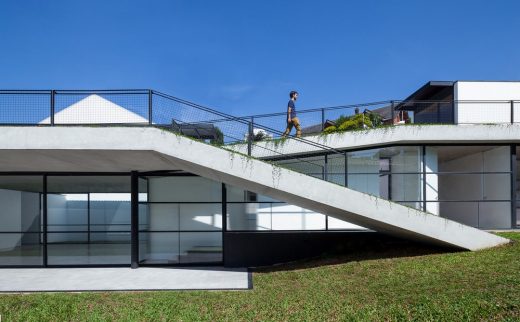
photograph : Maíra Acayaba
Green House in São Paulo
Bar-Pool-Gallery, near Belo Horizonte, Nova Lima, MG
Design: BCMF Architects
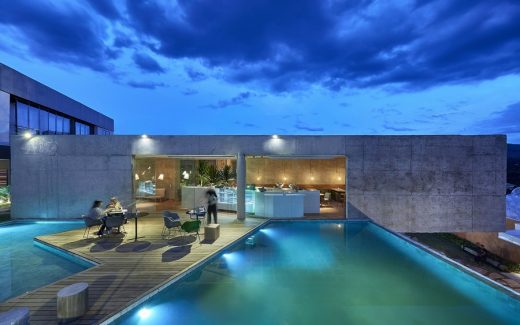
image : Jomar Bragança
Bar-Pool-Gallery by Belo Horizonte
Marília Fit Cafe, Belo Horizonte, Brasil
Design: David Guerra Arquitetura e Interiores
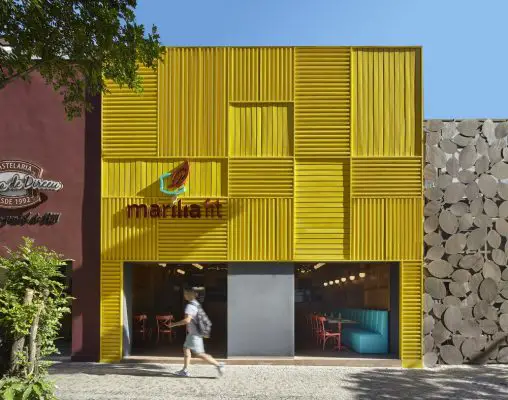
photograph : Jomar Bragança
New Cafe in Belo Horizonte
Comments / photos for the House Villa Lobos, São Paulo – Brazilian Architecture page welcome

