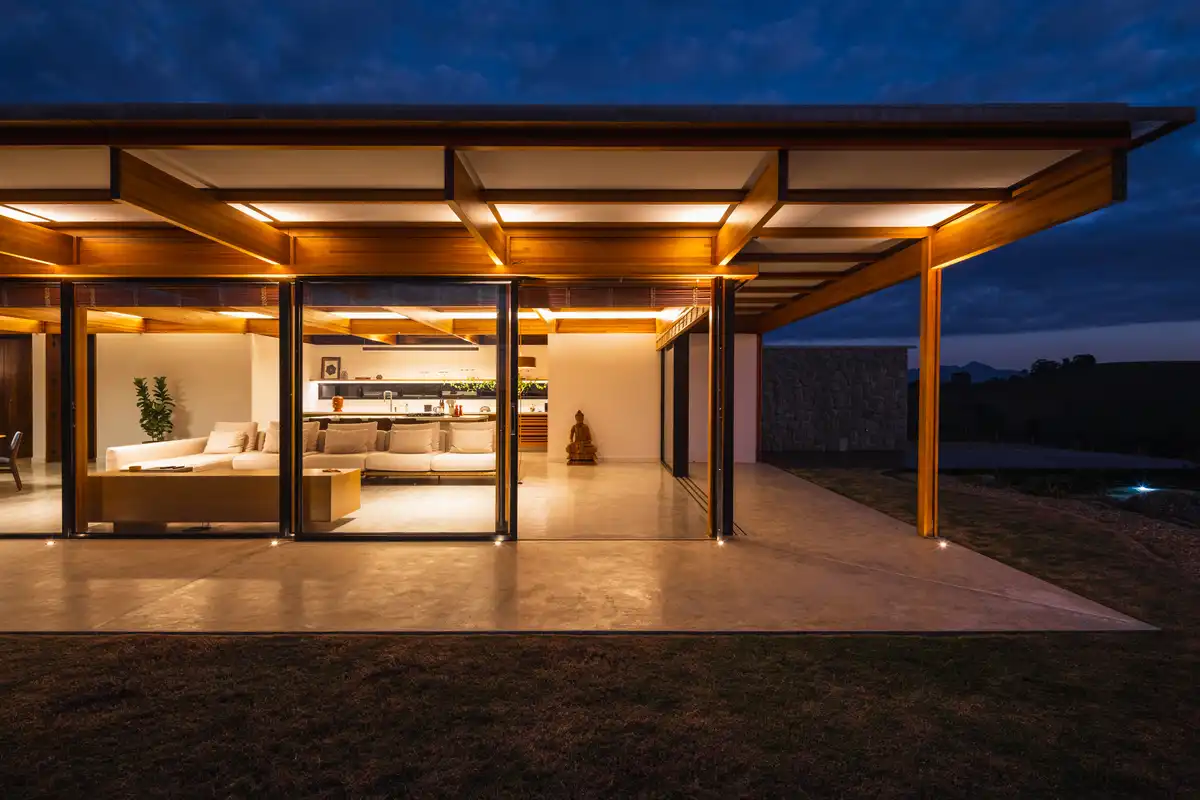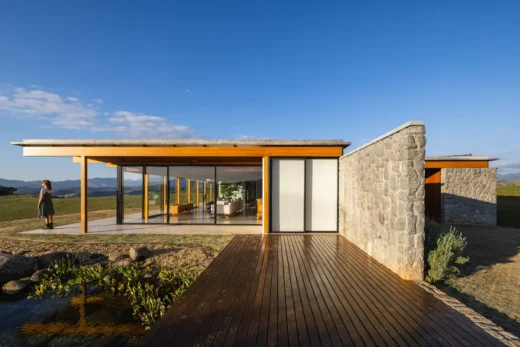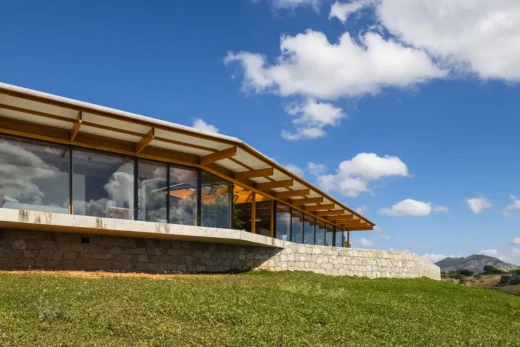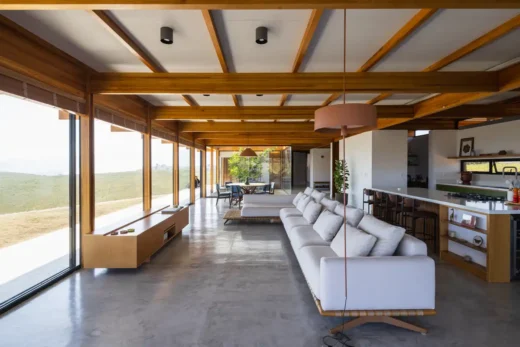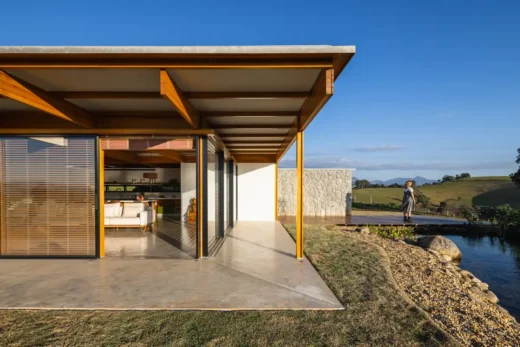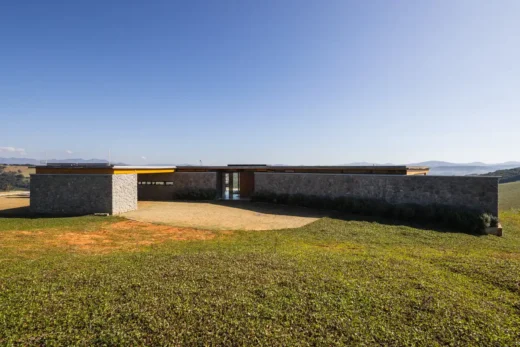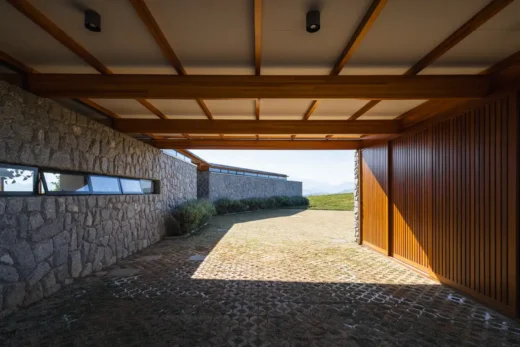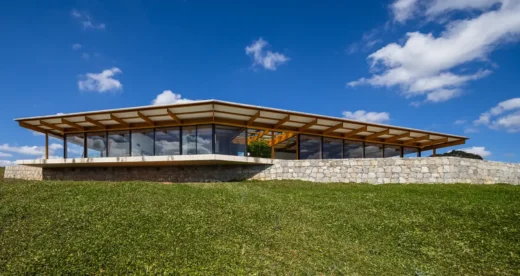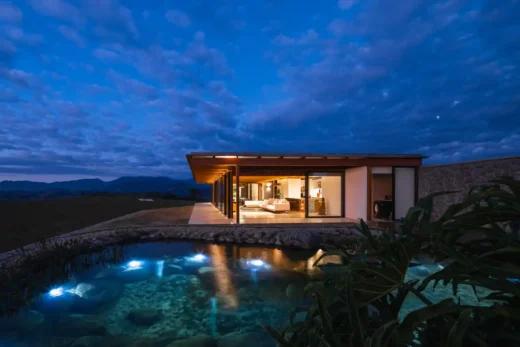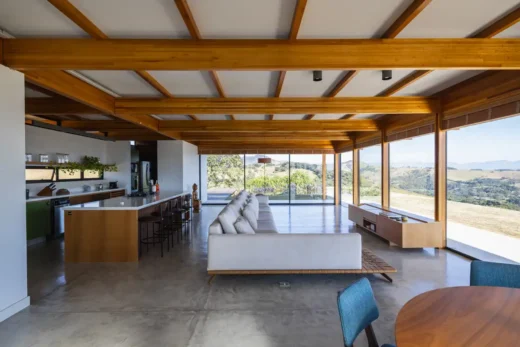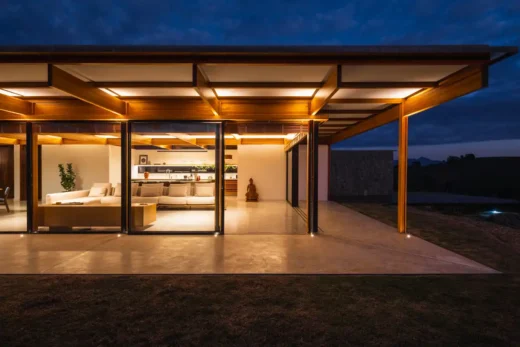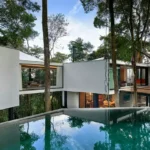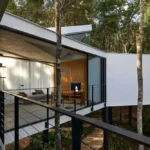Casa Minas Minas Gerais, Brasil MG property photos, Modern Brazilian residence, Brazil home design
Casa Minas in Minas Gerais
30 May 2025
Architects: Sabella Arquitetura
Location: southern Minas Gerais, Brazil
Delta-shaped Floor Plan and Natural Materials Define Residence in Minas Gerais That Opens to the Valley Landscape
Photos by Manuel Sá
Casa Minas, Minas Gerais, Brasil
With 280 m², Casa Minas, designed by the firm Sabella Arquitetura, combines wood structure, stone walls, and large glass panels to create a warm and welcoming retreat in southern Minas Gerais.
São Paulo, 2025 – Framed by the mountains of southern Minas Gerais, Casa Minas blends comfort, constructive efficiency, and integration with the surrounding landscape. Designed by the architectural firm Sabella Arquitetura, the 280 m² residence located in Itanhandu relies on engineered wood structures and stone walls to create a cozy and timeless architectural language.
Built on a plot that faces the valley, the house adopts a delta-shaped floor plan. The gentle bend of the layout frames the horizon, directing the view and providing privacy to the master suite, which is located at the end of the private wing.
The front façade is discreet, shielding the interior from outside view. Yet it sets the tone for the mountainous setting, which integrates seamlessly with the architecture through floor-to-ceiling glass panels, flooding the interior with natural light.
At the rear of the delta-shaped structure, a stone wall integrates with the façade, extending on both sides. This would have been a completely blank wall, if not for the high pivot windows in the kitchen and the recessed entrance — another design strategy to create a sense of shelter.
Next to the house, an artificial pond adds a contemplative and refreshing touch. Designed like a swimming pool, it was adapted with plants, rocks, and koi fish to blend naturally into the landscape.
The flat roof hides a practical and intelligent solution. Its structure is composed of cementitious panels that act as the ceiling and support an EVA membrane, which provides natural waterproofing for the roof.
This solution, combined with the modular structure, sped up construction. In just 15 days, the double glued laminated timber columns were installed — elements that set the rhythm of the façade with their large glass panels and support the roof beams. Positioned every 2 meters, the columns are barely visible from the outside — the glass frames align with them when closed, creating a clean and continuous look.
For finishes, the choice was for simple and well-coordinated materials, reinforcing the home’s refuge-like atmosphere. Cement flooring runs from the veranda through the social and service areas. In the bathrooms, hydraulic tiles cover the walls, while the bedrooms feature wooden floors and matching blinds.
Set within a working farm, Casa Minas integrates harmoniously with the landscape and reveals a retreat that balances technical precision with sensitivity.
Casa Minas, Minas Gerais, Brasil – Property Information
Architecture: Sabella Arquitetura
Photographs: Manuel Sá
Wood Structure: ITA Engenharia
Sabella Arquitetura
Sabella Arquitetura is a studio where imagination and technical excellence work together in service of architecture. The desire to build a new, more beautiful world inspires and unites the professionals led by architect Frederico Sabella.
Focused on the high-end segment, the firm is dedicated to contemporary architecture. It values formal simplicity, impeccable finishes, and a strong connection between built space and nature. The studio works from concept to construction oversight, and counts on specialized partners for complementary services such as landscaping, interiors, and lighting.
Each project is designed not only to meet the client’s needs and wishes, but to delight. Financial feasibility is always a priority, as is close client service. The goal is to offer a satisfying and educational experience — one that results in unique, timeless architecture.
Casa Minas, Minas Gerais Brasil images / information received 280622 from TETRO Arquitetura
Location: Southern Minas Gerais, Brazil, South America
Minas Gerais House Designs
Modern Minas Gerais Home Designs – selection on e-architect:
Seriema House, Minas Gerais
Architects: Arquitetos Associados
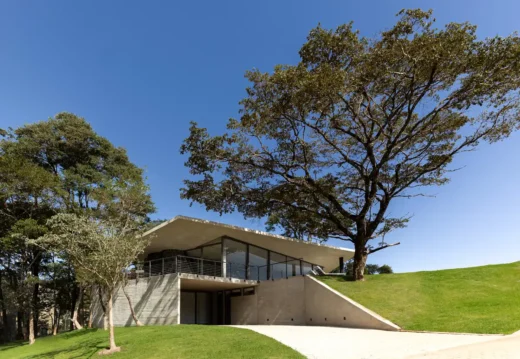
photo : Luisa Lage
Sabiá House Concept, Nova Lima, Minas Gerais
Architects: TETRO
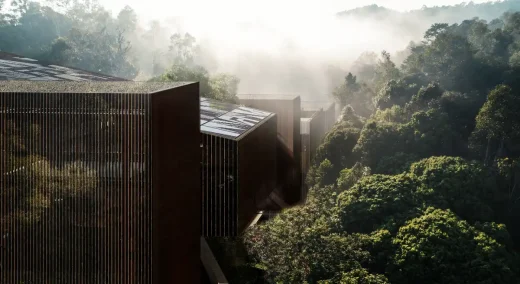
image : TETRO
Sabiá House Concept, Minas Gerais
Ita House, Minas Gerais, Brasil property
Architects: TAU Arquitetos
RN House, Minas Gerais, Southeast Region of Brasil
Architects: Jacobsen Arquitetura
Marinho da Serra House, Belo Horizonte, Minas Gerais Estado, Southeast Brazil
Design: Vazio S/A
Residence ML, Nova Lima, Minas Gerais
Design: Anastasia Arquitetos
Residence JT, Belvedere, Minas Gerais
Architects: Anastasia Arquitetos
Vila Castela Residence, Nova Lima, Belo Horizonte, Minas Gerais Estado, Southeast Brazil
Design: Anastasia Arquitetos
Casa Cancha, Gonçalves, Minas Gerais, Brasil
Design: Estúdio HAA
Casa Cancha, Gonçalves, MG
Design: Estúdio HAA
Cerrado House II in Moeda, Moeda, Minas Gerais, Southeast Brazil
Design: Vazio S/A architects
Architecture in Brazil
Brazilian Architecture Design – chronological list
Fazenda da Grama House, Itupeva, São Paulo
Guaeca House in São Sebastião Brazil
Brasil Building Designs
São Paulo Architecture Designs – chronological list
Comments / photos for the Casa Minas, Minas Gerais Brasil property design by Sabella Arquitetura Brazil page welcome.

