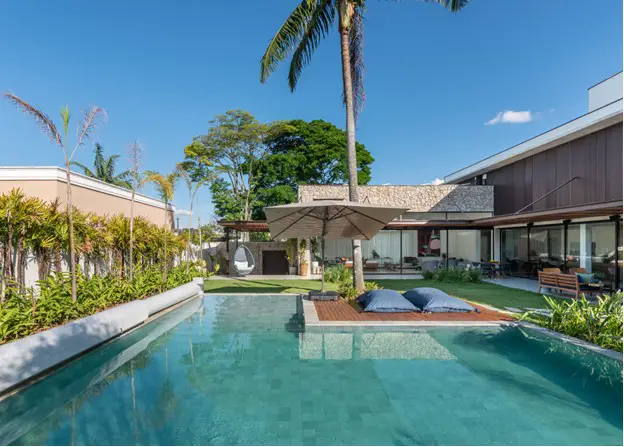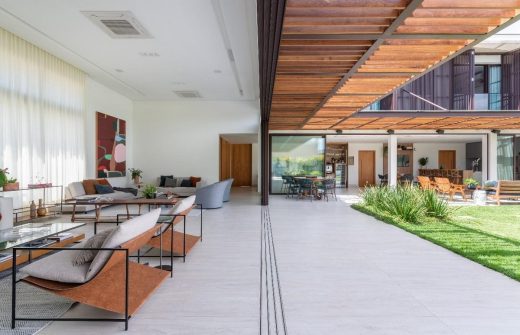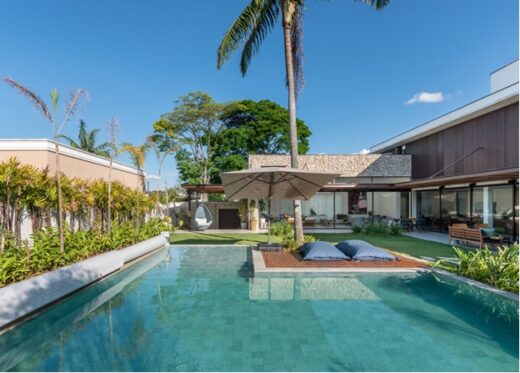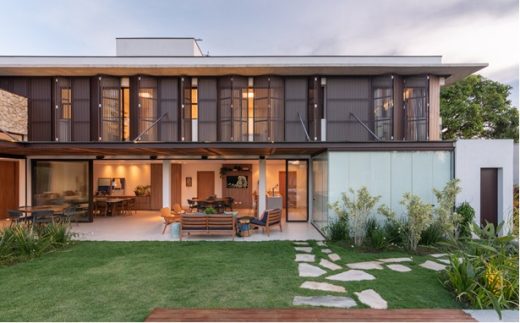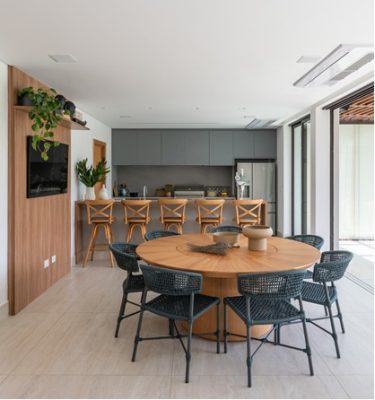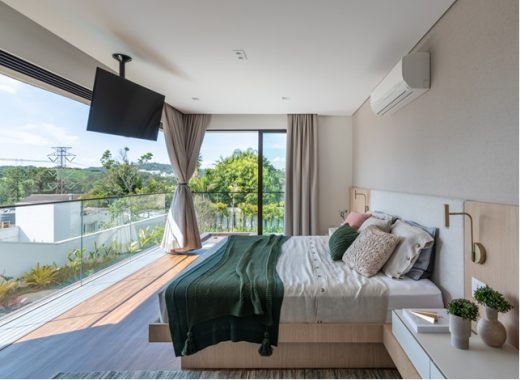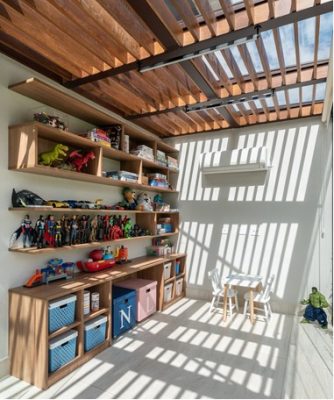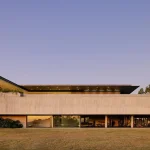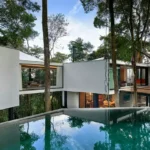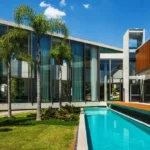House Atenas Alphaville, Modern São Paulo property, SP home photos, Brazilian residence design
House Atenas, Alphaville, São Paulo
15 May 2023
Architect: C2H.a Arquitetura
Location: Alphaville, São Paulo, Brazil
Facade Louvers Bring Movement And Contrast To The Residence Designed By Atelier C2h.a In São Paulo
Photos: Ana Helena Lima | Production of the environments: Bendita Bossa
House Atenas, Alphaville, SP, Brazil
São Paulo, May 2023 – Designed by architects Fernanda Castilho, Ivan Cassola and Rafael Haiashida, partners of C2H.a Arquitetura, Casa Atenas is located in Alphaville – São Paulo and was conceived to be a contemporary refuge with integrated environments, abundant light, natural ventilation and landscaping with exuberant tropical vegetation.
From the outside in, the façade is one of the project’s greatest highlights, the brises. In addition to being an aesthetic element, bringing movement and contrast, they work as a shutter for the balcony doors of the bedrooms, located on the second floor.
The program, in fact, was sectored based on the uses, integrating the social area with the leisure area – composed of pool and garden -, leaving the most intimate spaces with more privacy from the street. It also has three entrances, one main entrance through the garden and a view of the backyard (to receive guests), another secondary, with access through the garage for daily use, and a third service entrance.
On the first floor, the dining room is in dialogue with the gourmet kitchen and the external veranda, and can easily be integrated with the living room, making it more dynamic for the family and more intelligent when receiving friends for various types of events, from informal ones, where the gourmet kitchen can be used, to more formal events, with the internal kitchen being used.
On this floor is also the playroom (on the veranda extension), designed so that the children could play in full view of their parents. The home office was designed to provide privacy for the residents and has a beautiful view of the outside of the house.
In the pool area, a small beach with a wooden deck receives futons and loungers on sunny days, while the landscaping blends into the pool, permeating it on its sides.
In order to strengthen this integration, the design expanded the balcony to follow the L-shape of the house and a metal pergola was fixed with wood and glass panels.
To access the second floor, a staircase was designed with a central concrete beam with metal plate steps. In addition, the stairway is surrounded with a series of windows to allow more natural light to enter.
On this floor, in order to take advantage of the view from the back of the land, the architects located the master suite at the end of the house, and a marbled porcelain tile covers the suite’s bathroom, which has a large window that frames the beautiful view of the mango tree in the house’s garden.
The lighting of Casa Atenas was designed by the studio: in the social areas it is possible to create different scenarios through direct and indirect lighting.
Economy and sustainability were not left out of the project’s architecture with the capture and reuse of rainwater for the garden’s irrigation, in addition to the pool’s acclimatization through solar energy and the use of photovoltaic energy.
House Atenas, Alphaville, São Paulo, Brazil – Property Information
TECHNICAL SPECIFICATIONS
Project: House Atenas
Architecture: C2H.a Arquitetura
Project Team: Fernanda Castilho, Ivan Cassola and Rafael Haiashida
Year: 2023
City: Alphaville, São Paulo, Brazil
Built Area: 690,00m²
Terrain Area: 980,00sqm
Photography: Ana Helena Lima
Production of the environments: Bendita Bossa
SUPPLIERS
Execution: Construtora Marino
Structure Project: Okalculo
Installations Project: Projesp
Arteal (frames)
Portobello
Deca
Best Mármores
Kitchens
Elettromec and Electrolux (electric appliances)
Evol (grill and hood)
C2H.a
C2HA is an architecture studio with three partners who are personally dedicated to the creation and development of projects. Fernanda Castilho, Ivan Cassola and Rafael Haiashida have been walking the path of architecture for more than 15 years, and together they transform not only the creative process of the studio into something new for each client, but they are also in charge of the service in a personalized and remarkable way.
Developing architectural projects for residential, commercial, clinical, and corporate properties, they work from the preliminary feasibility analysis to the conception, development, and management of an architectural project.
Just like in a tailor’s shop, each project they create is unique. And that is the reason why the studio selects few projects to be developed at the same time.
www.c2ha.com.br
House Atenas, Alphaville, São Paulo, Brazil images / information from C2H.a Arquitetura
Location: Alphaville, Campinas, SP, Brasil
Brazilian Architecture
São Paulo Architectural Projects
São Paulo Architecture Designs – chronological list
São Paulo Architecture Walking Tours by e-architect
Brazilian Residences
Residential Architecture in Brazil – recent modern Brazilian homes on e-architect
Design: Anastasia Arquitetos

photo : Jomar Bragança
Vila Castela Residence, Nova Lima
Design: Vazio S/A
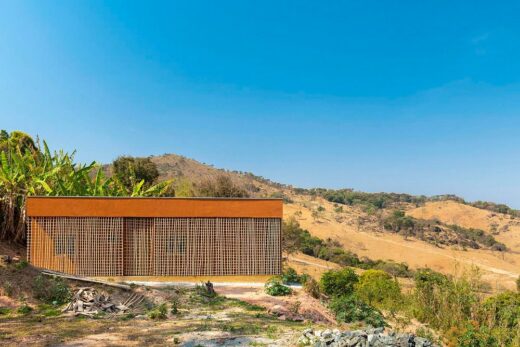
photography : Studio Pixel / Daniel Mansur
Marinho da Serra House, Belo Horizonte
Design: Biselli Katchborian Arquitetos Associados
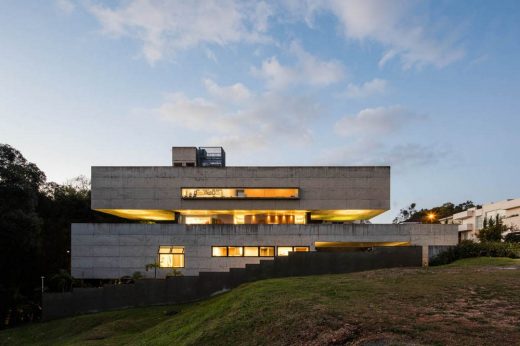
photo : Nelson Kon
BRM House, Santo Inácio Curitiba
Architect: Reinach Mendonça Arquitetos – RMAA
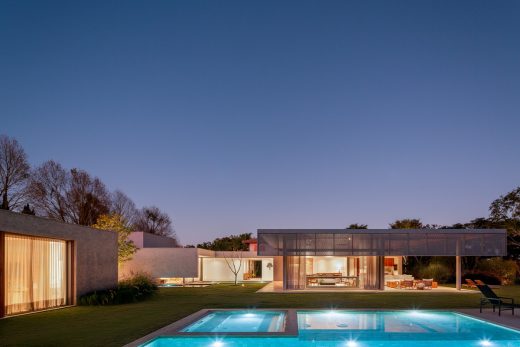
photo : André Scarpa
Residência Braúnas, Bragança Paulista
Design: Anastasia Arquitetos
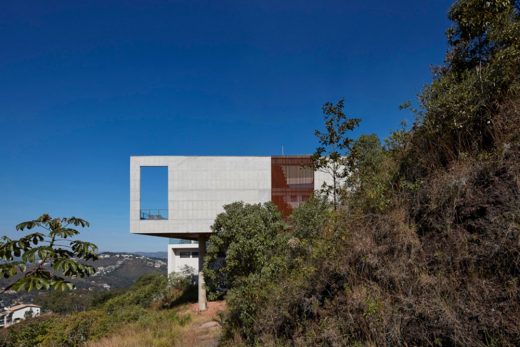
photo : Jomar Bragança
Residence ML, Nova Lima
Alphaville Property
Alphaville Home Designs – selection from e-architect:
Architect: Diego Wisnivesky Arquitetos of ArcLab360
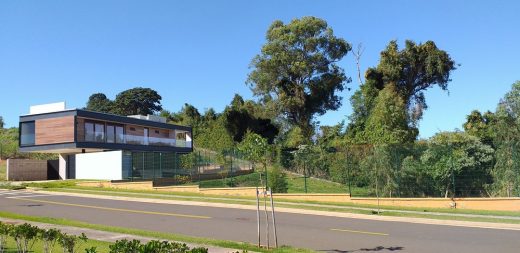
photo courtesy of architects office
Bridge House in Alphaville
Design: Gustavo Penna
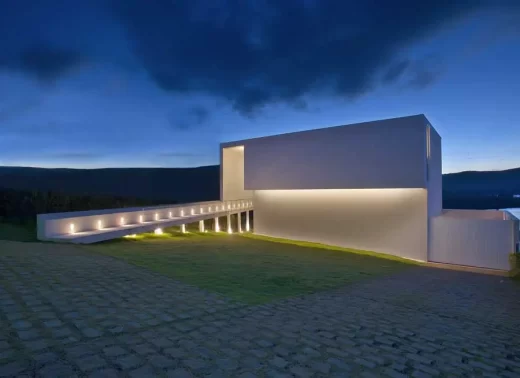
photograph : Jomar Bragança
Alphaville Residence, Campinas Home
Comments / photos for the House Atenas, Alphaville, São Paulo – contemporary Brazil property design by C2H.a Arquitetura page welcome

