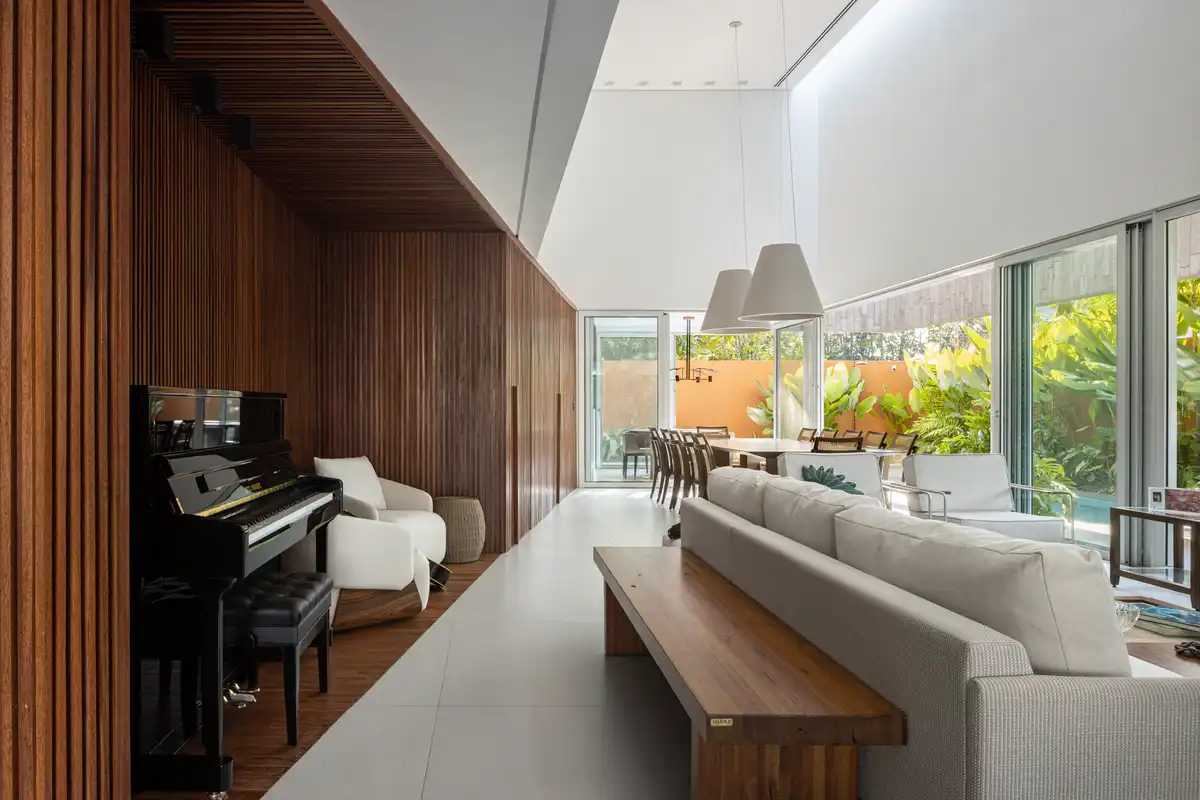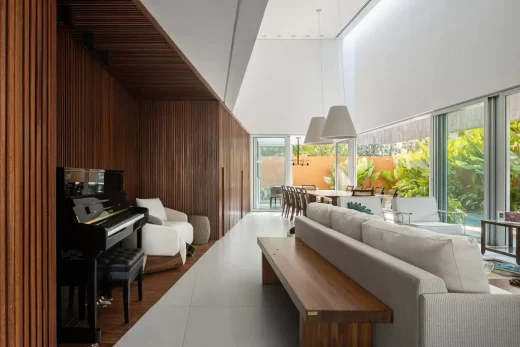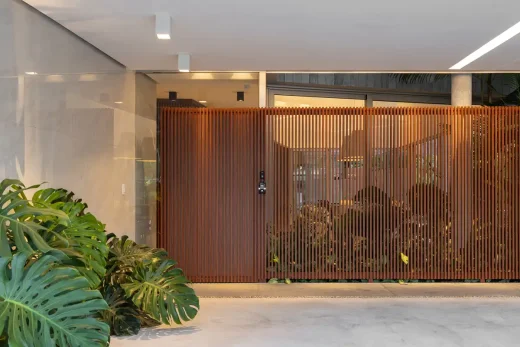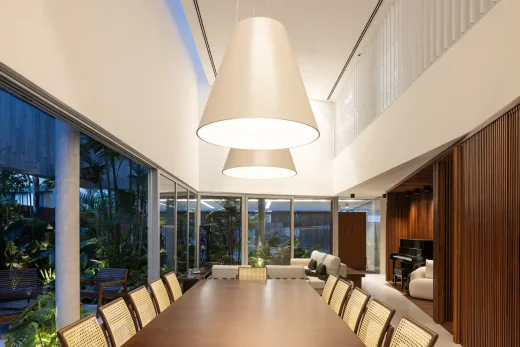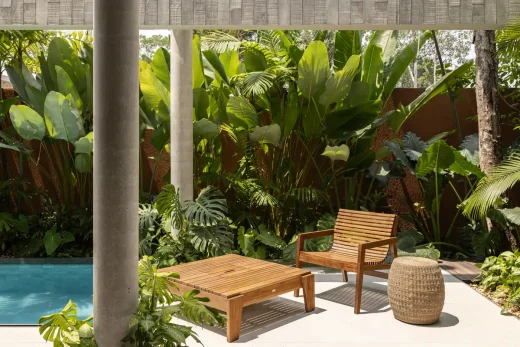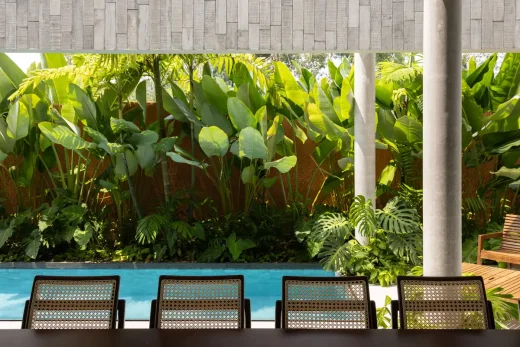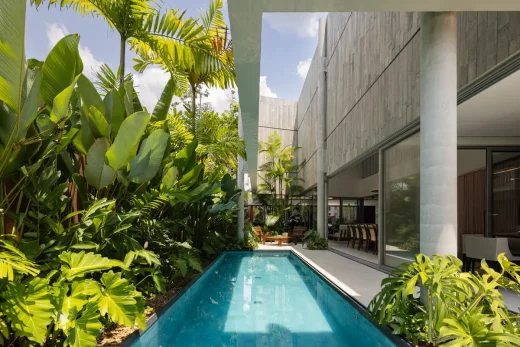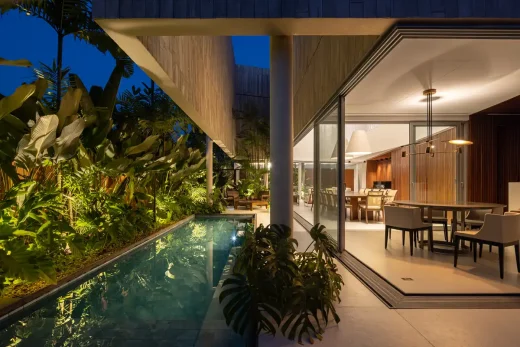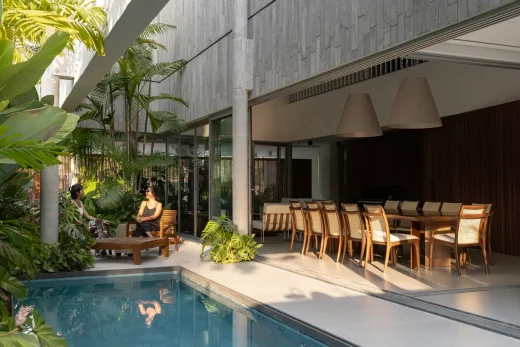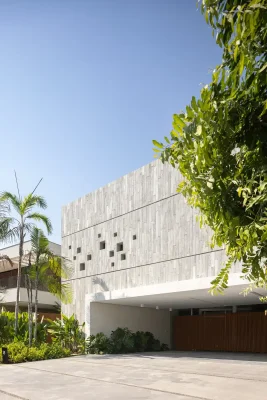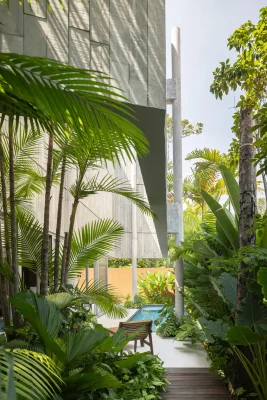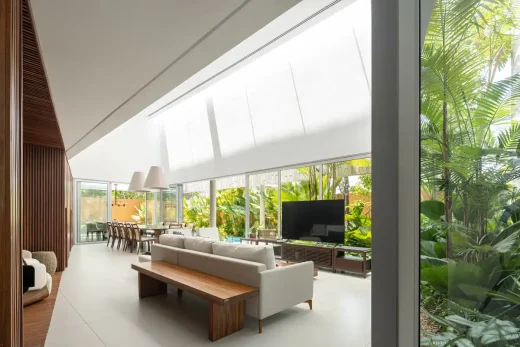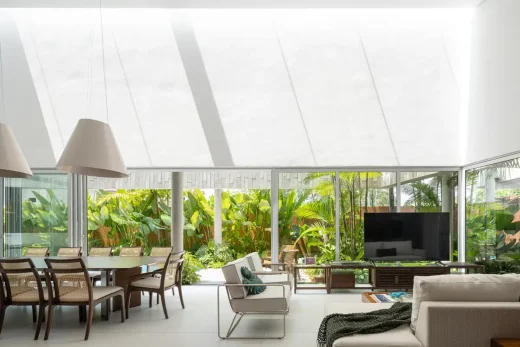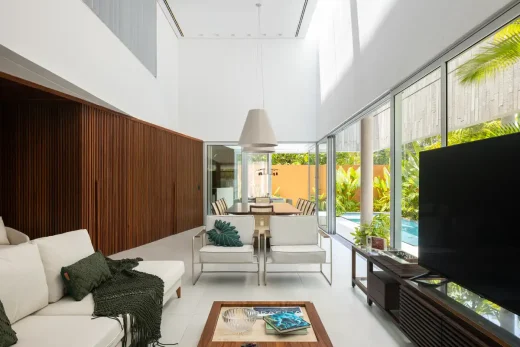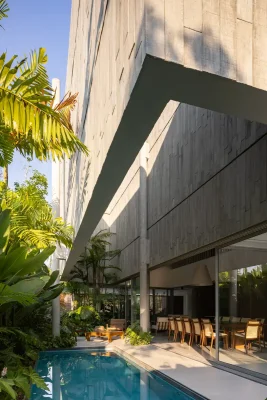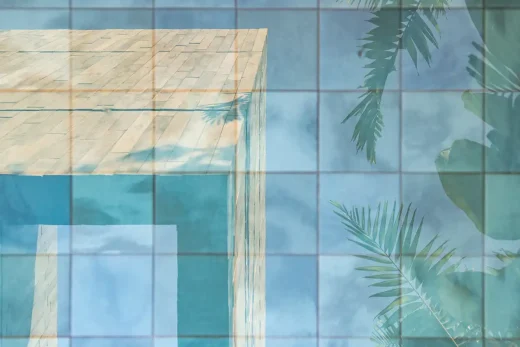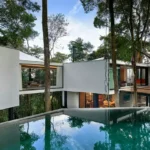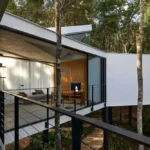Shade House Manaus property, Amazonas home photos, Modern Brazil real estate design
Shade House in Manaus, Amazonas
16 December 2024
Design: Laurent Troost Architectures
Location: Manaus, Amazonas, North Region of Brasil
Photos: Joana França
Casa da Sombra, Brazil
House adapted to the resident’s needs balances functionality and environmental comfort in a project by Laurent Troost Architectures
Designed for a couple with a daughter, the Casa da Sombra (Shade House), created by Laurent Troost Architectures, showcases an architectural solution tailored to the needs of the client, who suffers from photophobia – extreme sensitivity to light.
To prevent direct sunlight from entering the interior of the house, concrete walls were designed to filter the light before it reaches a glass wall positioned behind internal and external gardens located within cutouts in the concrete structure. Between the garage and the living room, as well as on the upper floors, the suite gardens offer views of the street and surrounding area while ensuring the necessary shading and preserving the site’s trees.
On the upper floor, one of the residents’ requests was for soft morning natural light to enter the master suite through small openings. In the afternoon, light is filtered to gently illuminate the daughter’s suite.
The double concrete walls above the pool and in the upper gardens feature openings that allow air circulation, ensuring thermal comfort.
Inside, the living room was designed to integrate seamlessly with the garden at the property’s boundaries, maximizing the sense of spaciousness. A wooden panel occupies the southern side of the floor plan, providing privacy for specific areas such as the family’s piano space while also housing access to the upper floor, kitchen, and barbecue area. The remaining sections of the living room were kept open, enhancing the visual connection with the outdoors.
To accommodate the absence of direct sunlight in the house, floor-level lighting fixtures were installed in the living room, hallways, and bedrooms on the upper floors, ensuring proper illumination and comfort for the resident.
Shade House in Manaus, Amazonasl – Building Information
Architecture: Laurent Troost Architectures
Internal Team: Laurent Troost, Gabriela Belfort, Juliana Leal, Ailyme Buriche
Landscape Design: Hana Eto Gall
Structural and Complementary Projects: TECPRO Engenharia
Construction: Helena Rabello, Daniel Herszon
Furniture: Breton
Location: Manaus, Amazonas, Brazil
Project Year: 2021 – 2022
Construction Year: 2021 – 2023
About Laurent Troost
Laurent Troost is a Belgian architect who has been based in Brazil since 2008. He co-founded a platform for artist residencies in the Amazon called “Labverde” and two architecture firms, “Laurent Troost Architectures” and “Troost + Pessoa Architects,” both based in Manaus, Amazonas.
Laurent holds a Master’s degree in Architecture and Urbanism from ISAIVH in Brussels (2001) and a postgraduate degree in Geography and Cities from Escola da Cidade, São Paulo (2011).
After working with Rem Koolhaas and Arthur Casas, Laurent’s professional practice has been recognized with more than 40 national and international awards, including the Oscar Niemeyer Prize, the Akzonobel Tomie Ohtake Prize, the Saint-Gobain Asbea Prize, the Dezeen Award, the Architecture MasterPrize, the IAI Most Creativity Award, and the Loop Design Award.
Photography: Joana França
Shade House, Manaus, Amazonas images / information received 161224
Location: Manaus, Brasil, South America.
Brazilian Houses
Contemporary Brazilian Home Designs
Casa Dante, Largo Sul, Brasília (DF)
Architect: BLOCO Arquitetos
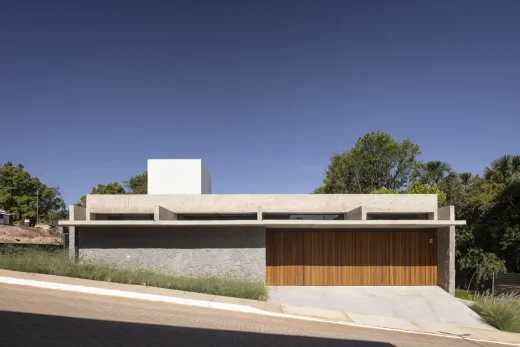
photo : Joana França
Casa Dante, Largo Sul, Brasília home
Casa Azul, Guaruja, São Paulo State
Architect: Studio MK27
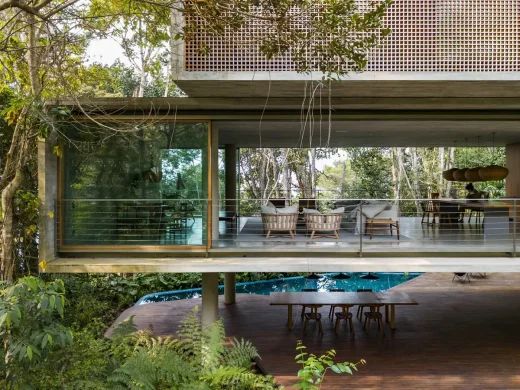
photo : André Scarpa
Casa Azul, Guaruja, São Paulo home design
CL House, Porto Feliz, São Paulo
Architect: Kiko Salomão + Tanaka
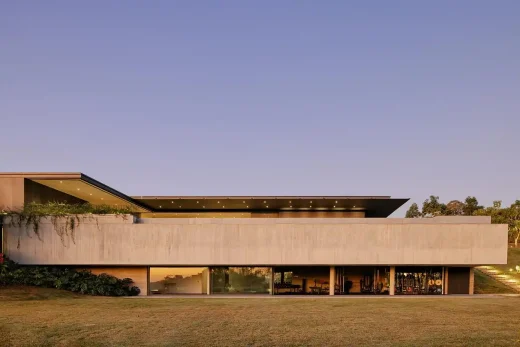
photo : Fran Parente
CL House, São Paulo property
Balduino, Porto Alegre, Rio Grande do Sul, Southern Brazil
Design: OSPA
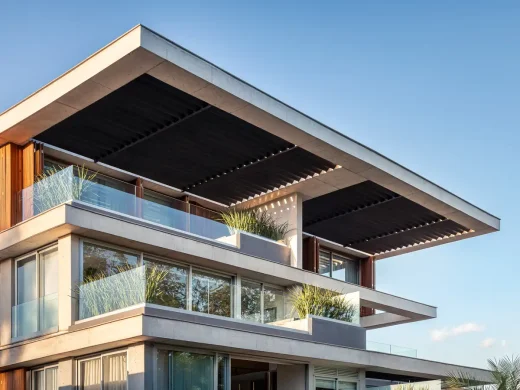
photo : Gabriel Konrath
Balduino, Porto Alegre property
Brazil Property Design
Contemporary Architecture in Brasil
Brazilian Architecture Design – chronological list
Cerrado House, Moeda, Minas Gerais, Belo Horizonte
Design: Vazio S/A architects
Cerrado House in Minas Gerais
House C131, Franca, SP
Design: mf+arquitetos
House in Franca
Design: SuperLimão (Brazil) + Mckinley Bukkart Architects (Canada)
Goose Island Brewhouse
Comments / photos for the Shade House, Manaus, Amazonas by Laurent Troost Architectures page welcome.

