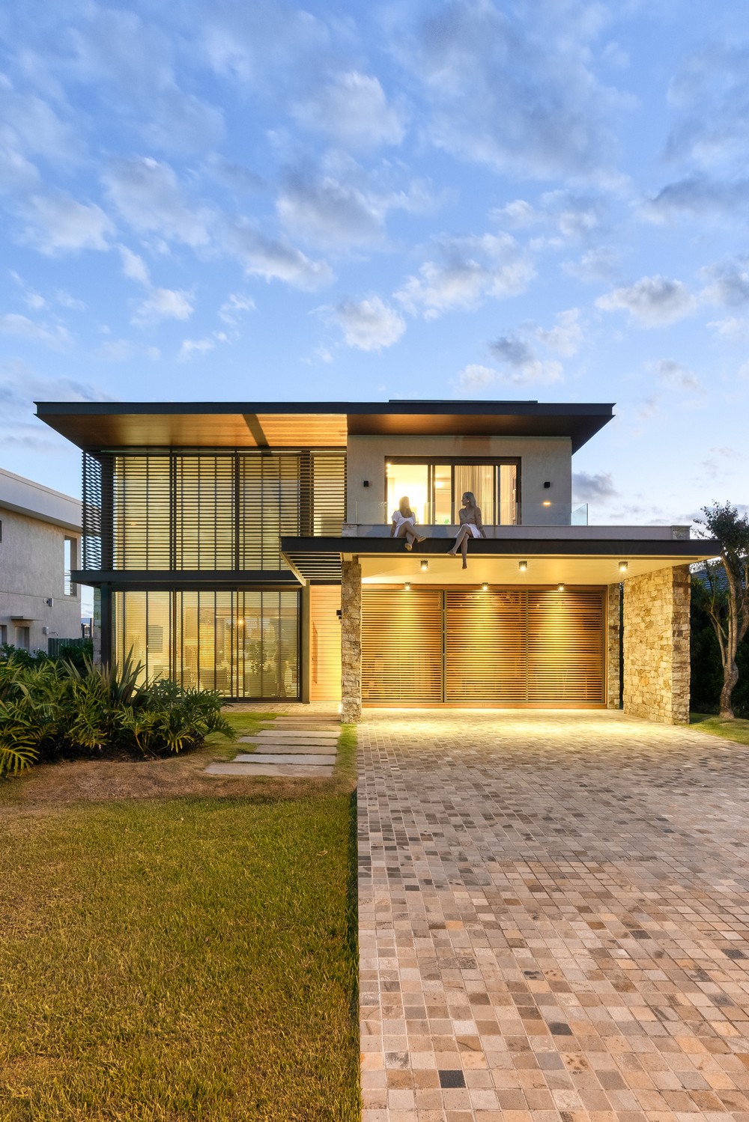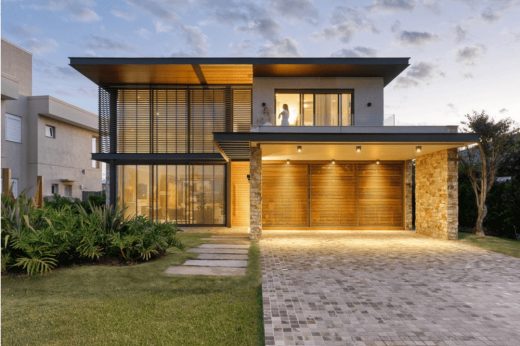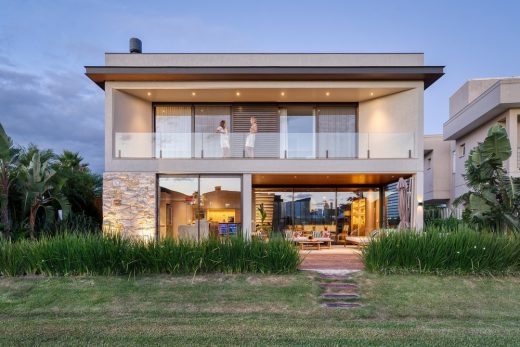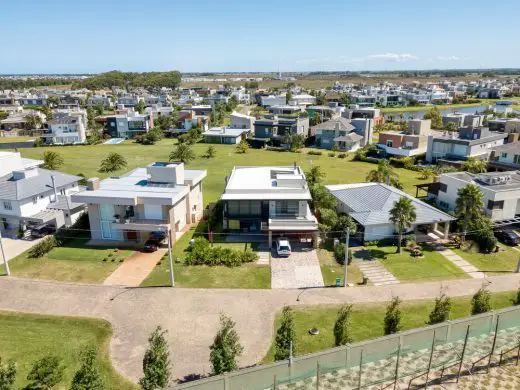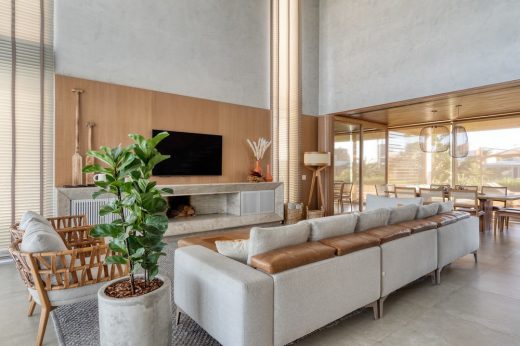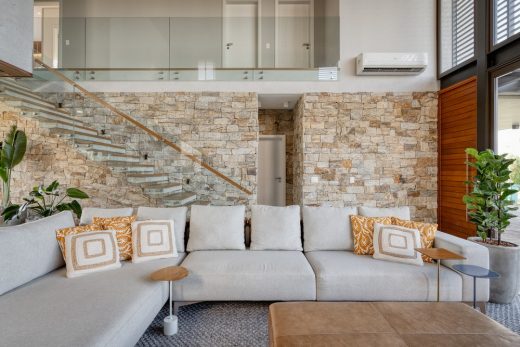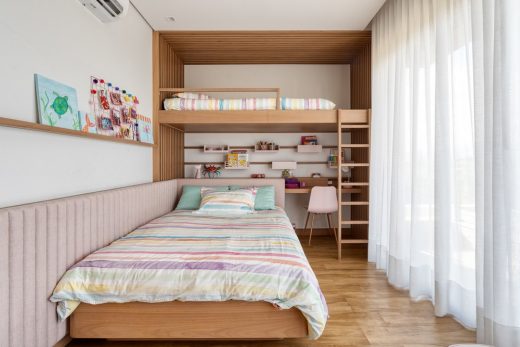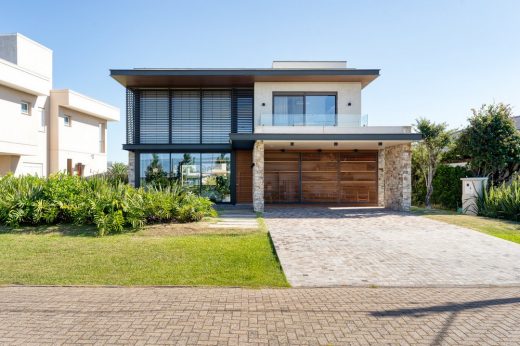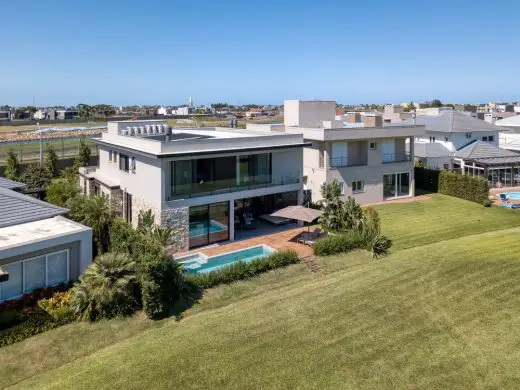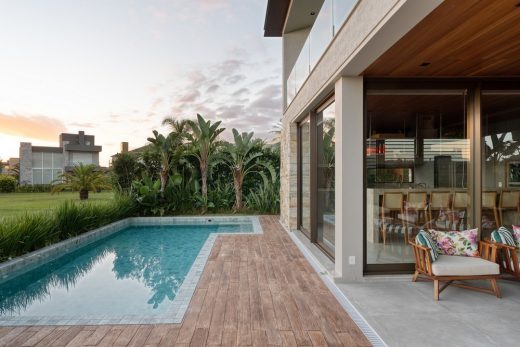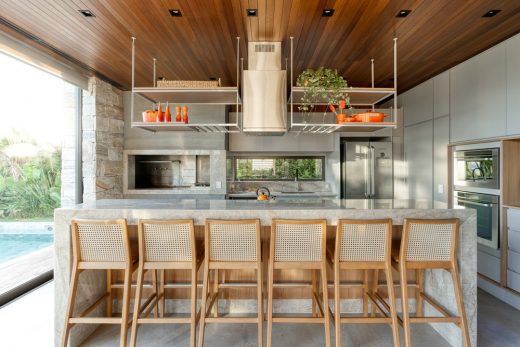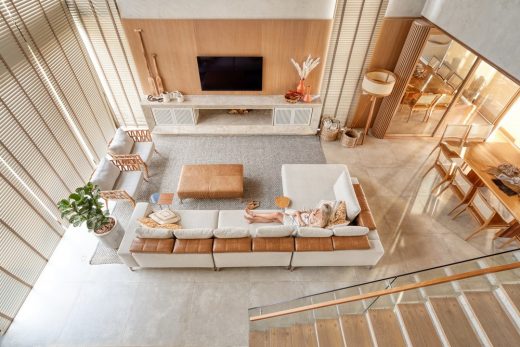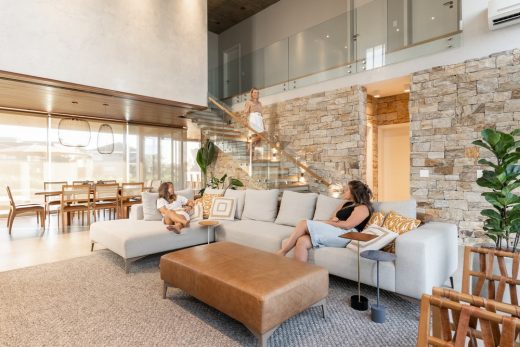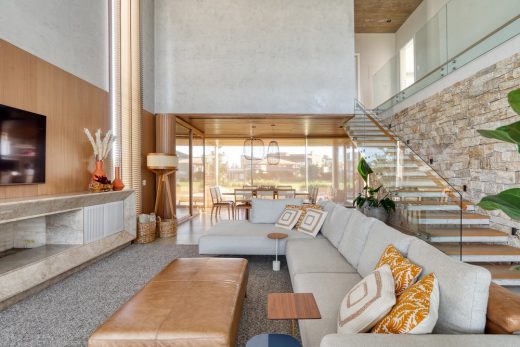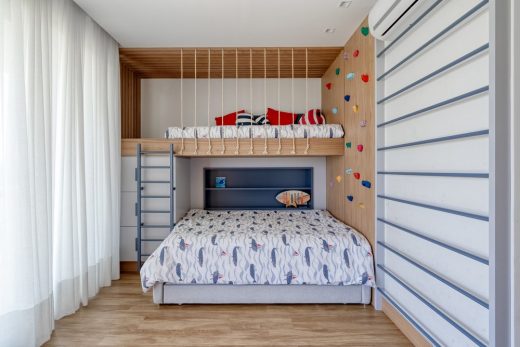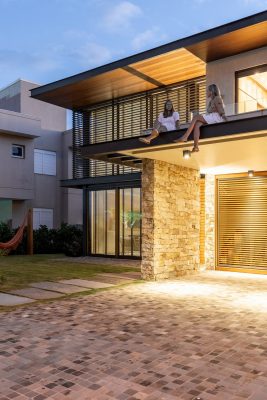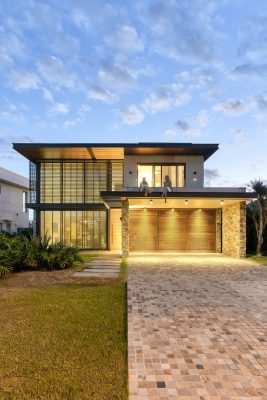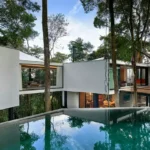Refúgio Ventura, Xangri-lá Property, Brazil Residential Building, New Brazilian Home Images
Refúgio Ventura in Xangri-lá
15 Mar 2021
Refúgio Ventura
Architect: Studiocolnaghi
Location: Xangri-lá, Rio Grande do Sul, Brasil
The Refúgio Ventura project was design to accommodate a family during holidays at the bayside. Although, after the outcome of our pandemic’s current state, this house become a refugee. The family found a comfortable place to stay at the same time kids could still run and enjoy outdoors.
The project main concept was to use natural materials but also create a monolithic aspect. To contrast do this pure geometric, there is the garage, which has stone walls and a roof, that expands from this block.
Among the material, there are wood, steel, stone and concrete. All those create an interesting relation between the architecture and the interior design.
One of the most amazing aspects of this project is the richness of project at the same time architecture and interior design. The result is as functional as beautiful spaces.
At the interior design project, it is possible to recognise the beauty of a double height ceiling in the living room. Besides, this ceiling is not an obvious solution, it is a well built concrete slab. The staircase deserves emphasis too.
Its concrete steps in contrast to a stone wall is a piece of art.
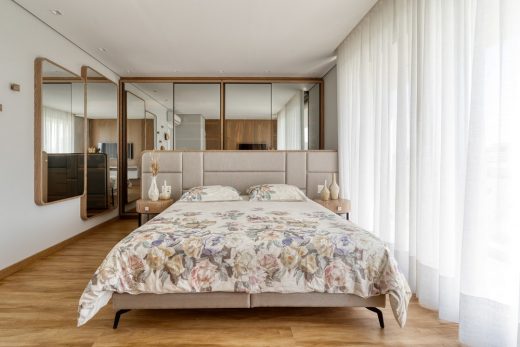
Refúgio Ventura in Xangri-lá, Brazil – Building Information
Design: Studiocolnaghi
Project size: 370 sqm
Site size: 540 sqm
Completion date: 2019
Building levels: 2
Photography: Vinícius Ferzeli
Refúgio Ventura, Xangri-lá images / information received 150321 from Studiocolnaghi architects
Location: Xangri-lá, Rio Grande do Sul, Brasil, South America
Architecture in Brazil
Contemporary Architecture in Brazil – architectural selection below:
Brazilian Architecture Design – chronological list
Brazilian Architecture
Jardim Paulistano Residence, São Paulo, SP
Architects: Perkins+Will
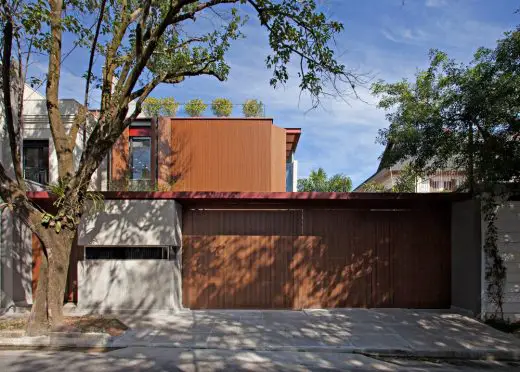
photo : Daniel Ducci
Jardim Paulistano House in São Paulo
Cerrado House, Moeda, Minas Gerais, Belo Horizonte
Design: Vazio S/A architects
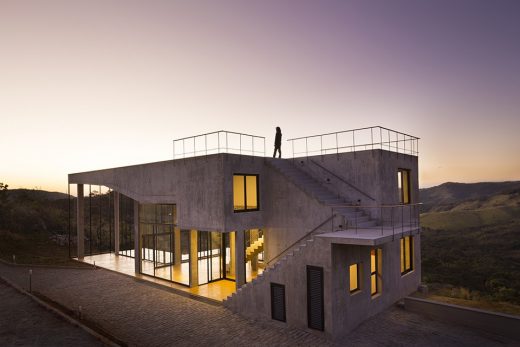
image from architects
Cerrado House in Minas Gerais
A Mata Atlântica Forest, São Paulo
Design: Balmori Associates
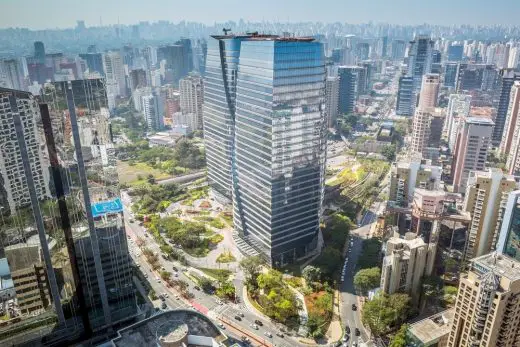
image courtesy of Eduardo Lazzarini
A Mata Atlântica Forest in São Paulo
Goose Island Brewhouse, Largo da Batata, São Paulo
Design: SuperLimão (Brazil) + Mckinley Bukkart Architects (Canada)
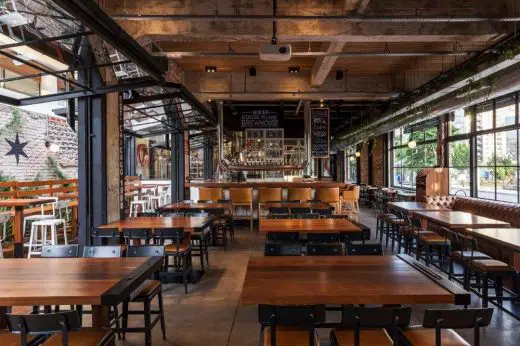
photograph : Maíra Acayaba
Goose Island Brewhouse
Website: Rio Grande do Sul
Comments / photos for the Refúgio Ventura, Xangri-lá property design by Studiocolnaghi architects page welcome
Website: Xangri-lá, Brazil

