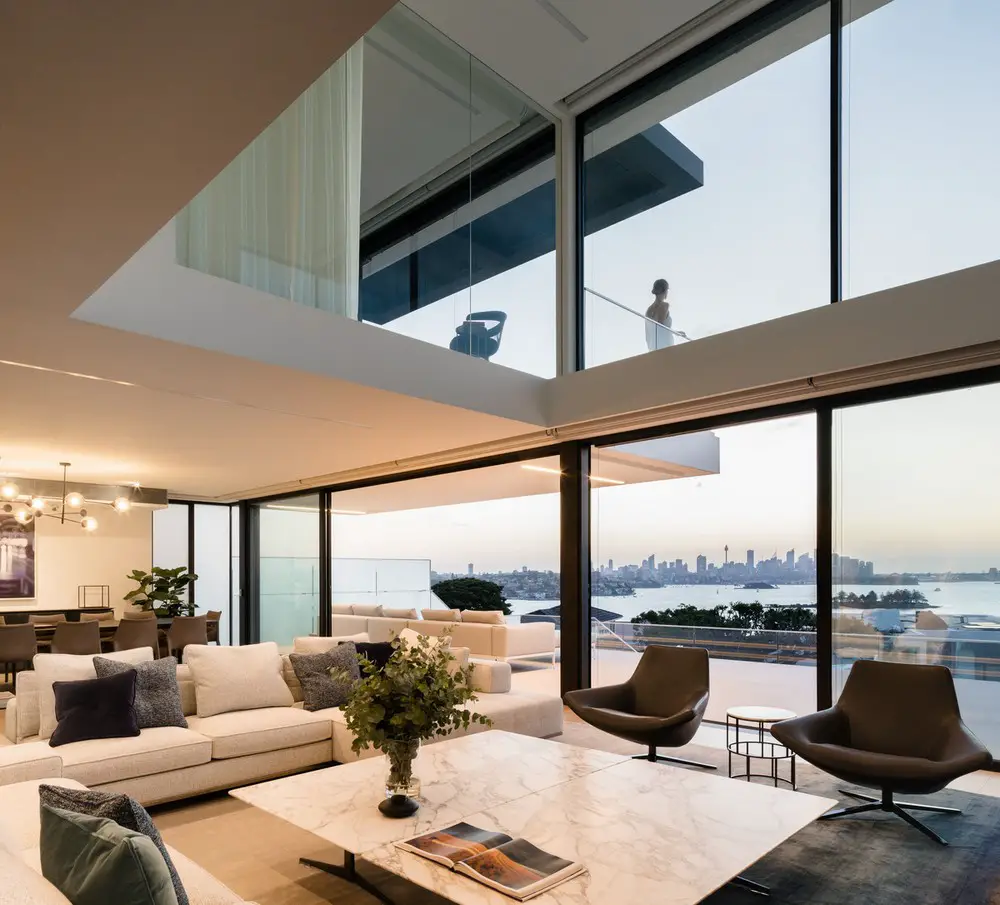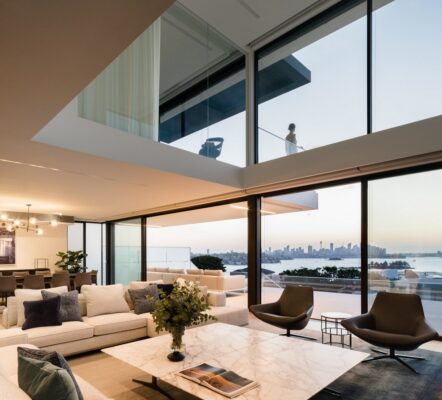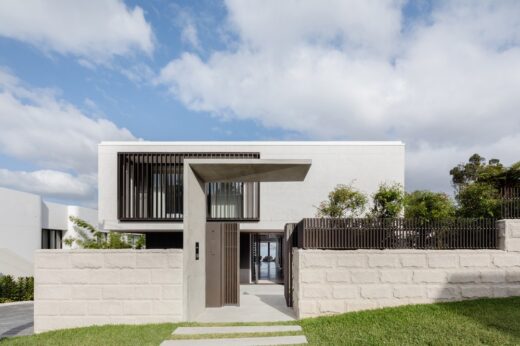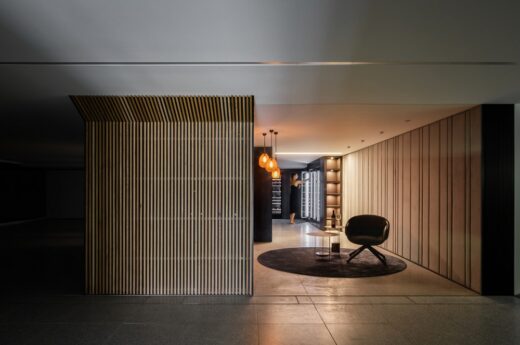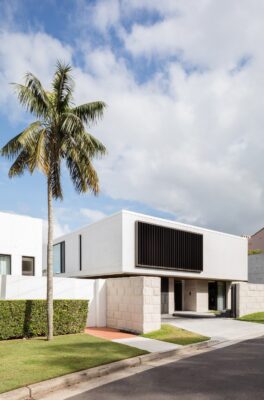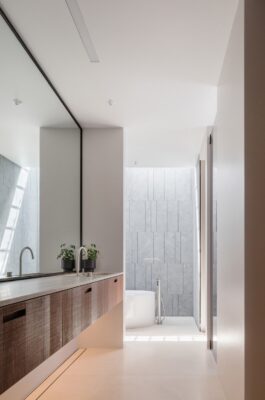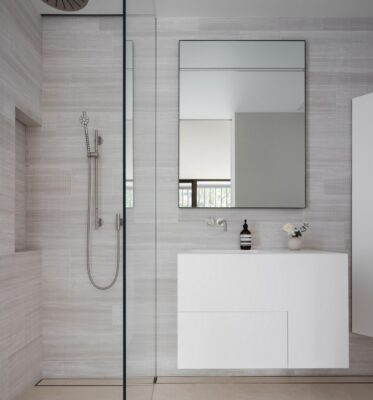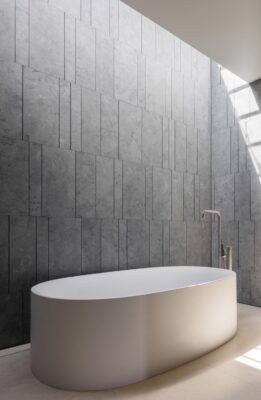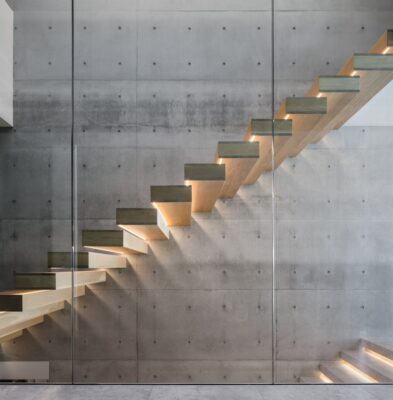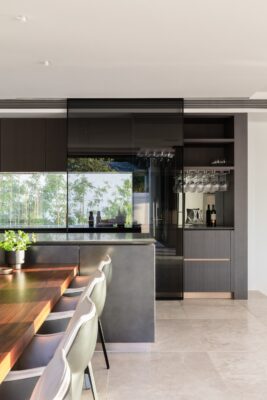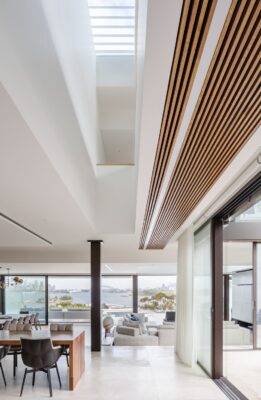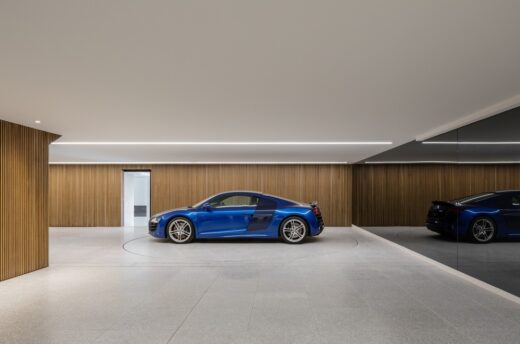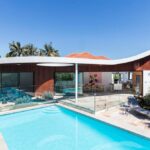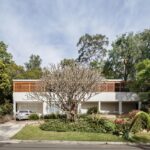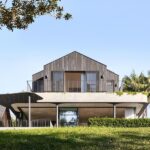MM House, Vaucluse Property, Sydney Home, NSW Real Estate, Australian Architecture, Images
MM House in Vaucluse, NSW
29 Apr 2022
Architects: KA Design Studio
Location: Vaucluse, New South Wales, Australia
Photos: Katherine Lu
MM House, Sydney
MM House developed from the desire to make specific connections with Sydney Harbour’s iconic landscape. A heightened sense of transparency articulates a thick plan – situating domestic life against the sublime natural and urban backdrop of the harbour and city skyline.
The orientation and configuration of the house curate a series of view points that link the domestic realm to the landscape beyond. The subtle level changes uncover new aspects of the harbour landscape and provide delineation of space within the plan.
The house is formally geometric – but is punctured by courtyards and breaks that offer unexpected vistas, and lend complexity to the section. Stripped of enclosing walls living spaces orientate outward, diffusing thresholds through a series of operable glazed doors. Double height voids in the living and courtyard spaces extend this connection, with the view presented as a ‘series of moments’ when making one’s way through the home.
The project has been designed to be robust and endure the setting of a coastal environment. With the advancements in material technologies realised in bionics, the external facade is enveloped in a self cleaning render. Allowing nature to clean and revitalise the facade whilst repelling harsh abrasive salts from the harbour.
In order to move away from a predominately flat surface resolution, characterised by contemporary applications of render, we adopted a hand crafted technique. The render is applied by spraying the substructure then hand pressing with a trowel, giving depth and irregularity to the strong geometric form.
Internally the house materialises as an arrangement of refined surfaces and details, layered against the raw and elemental nature of concrete, marble and timber. This play, balances the homes reduced external palette and invites warmth and tactility to the project.
MM House in Sydney, Australia – Building Information
Architects: KA Design Studio – https://kadesignstudio.com.au/
Project size: 800 sqm
Site size: 1100 sqm
Completion date: 2019
Building levels: 3
Photographer: Katherine Lu
MM House, Vaucluse Sydney images / information received 290422
Location: Vaucluse, Sydney, NSW, Australia
Architecture in Sydney
Contemporary New South Wales Buildings
Sydney Football Stadium Building, Moore Park
Architects: Cox Architecture
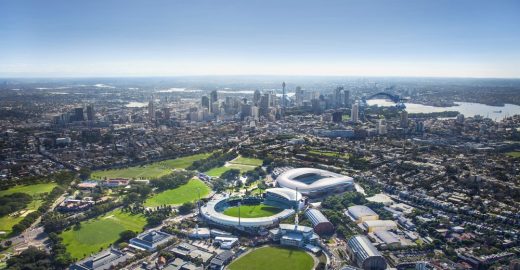
image courtesy of architects
Sydney Football Stadium Building
Architects: anthrosite
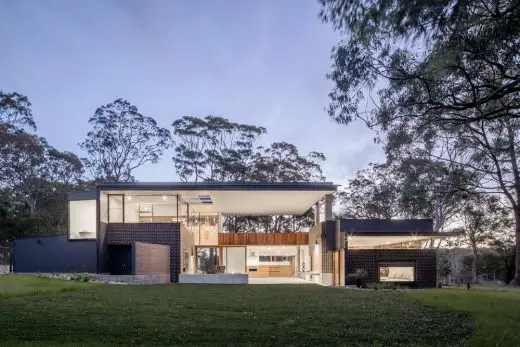
photo : Jon Reid
Contemporary House in Newcastle, NSW
NSW Properties
Architects: Tony Owen Partners
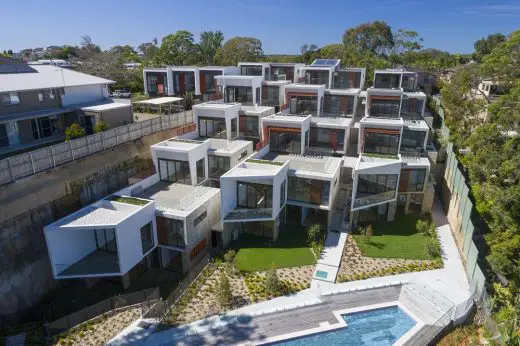
photo : John Gollings
Sovereign Houses in Sylvania
Architects: ATELIER ANDY CARSON
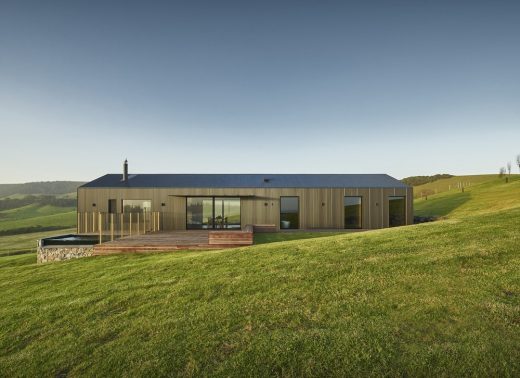
photograph : Michael Nicholson
Escarpment House in Gerringong
Comments / photos for the MM House, Vaucluse Sydney designed by KA Design Studio page welcome
Website: Vaucluse

