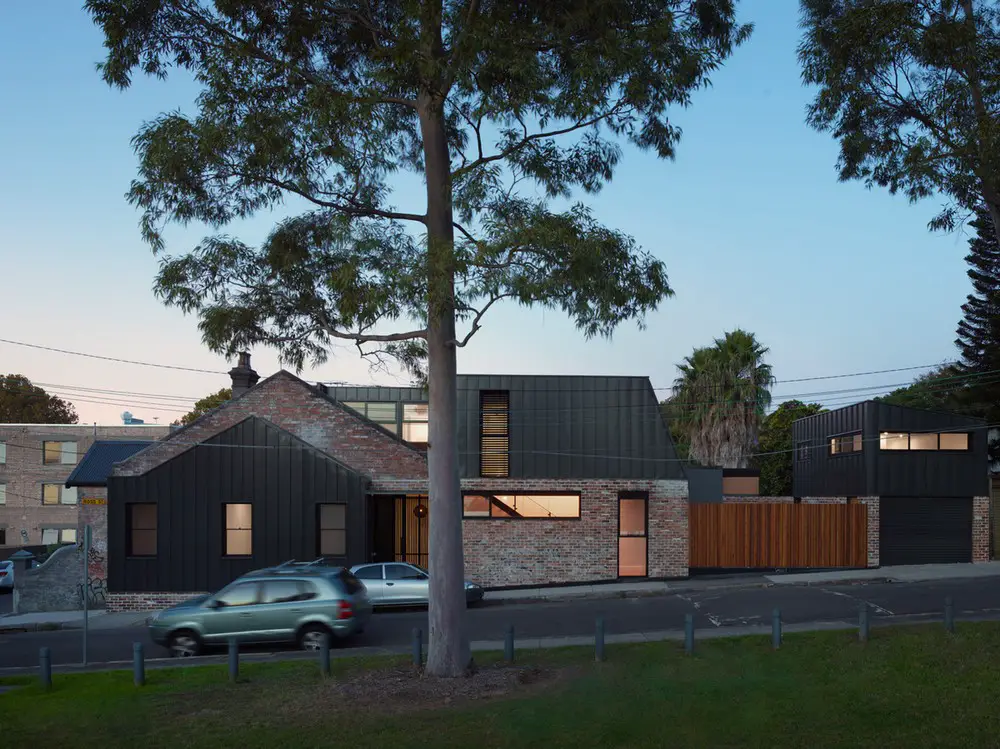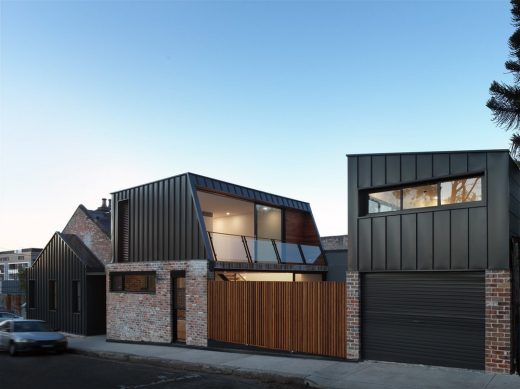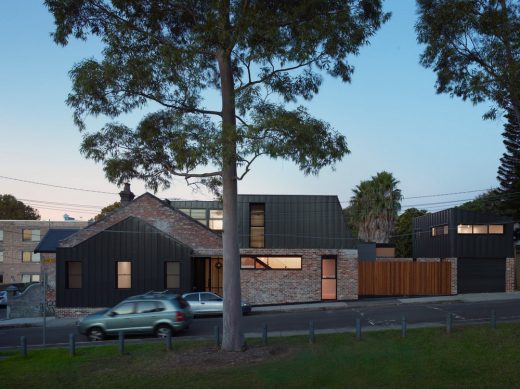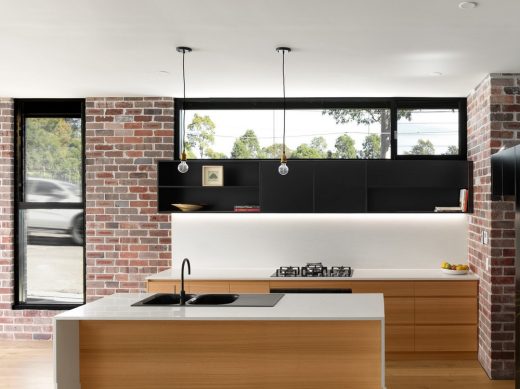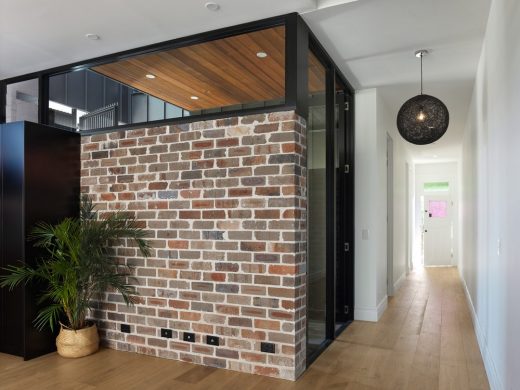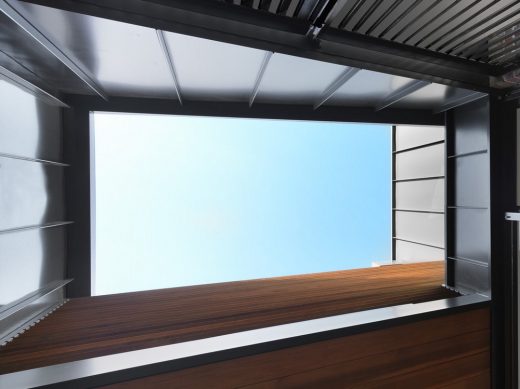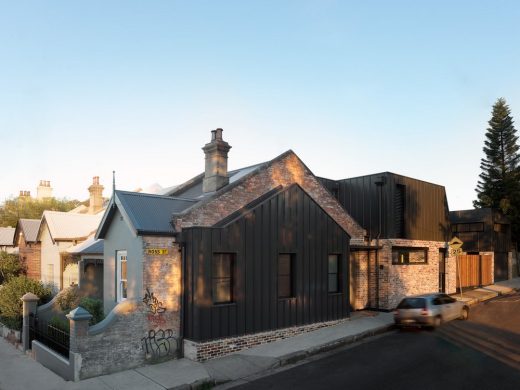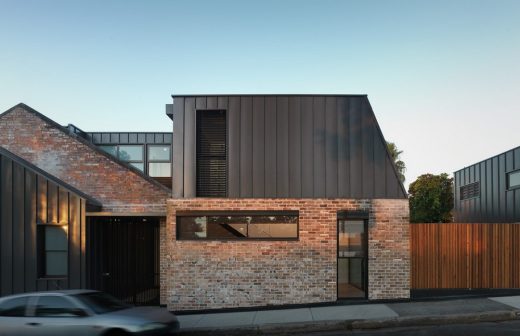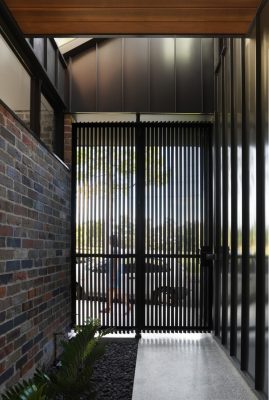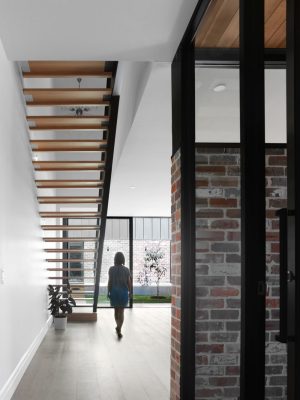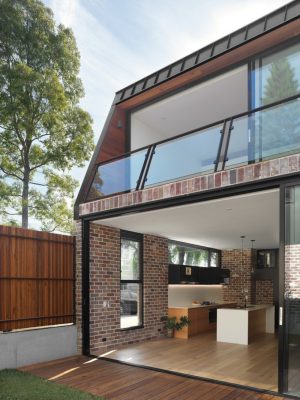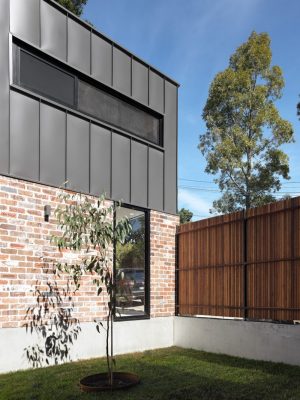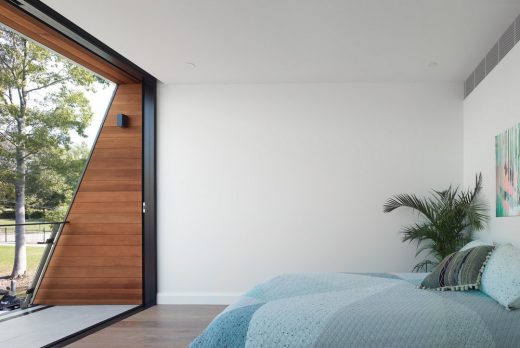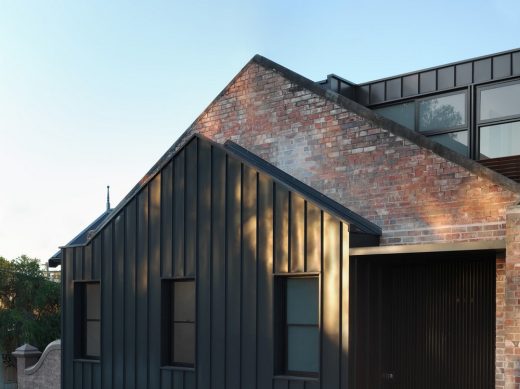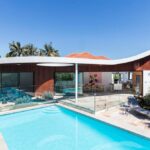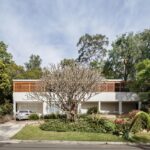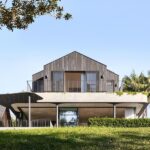Camperdown Corner Sydney Home, NSW Real Estate Building, Australian Residential Architecture Photos
Camperdown Corner House in Sydney
2 Oct 2021
Architecture: Thodey Design Architects
Location: Camperdown, Sydney, New South Wales, Australia
Photos © Luke Butterly
Camperdown Corner House
The Camperdown Corner project centred around saving the prominent pitched brick wall facing the side lane and opposite park.
The pitched brick wall was of heritage historical concern and what evolved from this constraint was an incredible play of old and new and how to celebrate the existing fabric whilst enveloping a modern architecural fabric around it.
The materials chosen are a mixture of recycled materials and cladding to highlight the industrial surrounding locale.
The new screened side entry was a way to leave the front heritage and common terrace typology as is; but to introduce the ability to make a grand entrance and break up the common “tunnel” feeling of a narrow site.
The rear garage and studio mimics the main form and the angular edges and forms provide a playful dance and celebrate the original pitched forms; whilst allowing a modern architectural interpretation to enhance the existing structure.
Architects: Thodey Design Architects
Photography © Luke Butterly
Camperdown Corner, Sydney Inner Western Suburb images / information received 290721 from Thodey Design Architects, New South Wales
This Sydney-based architects practice was established in 1992. The design firm are committed to the opportunities provided by new technologies whilst respectful of the natural and heritage qualities of place.
Their work includes residential, public and commercial projects, with a special interest in larger scale architectural and urban design. CEA projects range from new houses to master plans, compact terrace extensions to commercial fit outs, and art galleries to parks and amenities.
Chris Elliott Architects – contact details:
Address: 193 Bronte Road, Queens Park, NSW 2022, Australia
Tel: 0401 754255
Email: [email protected]
Location: Camperdown, Sydney, New South Wales, Australia
Architecture in Sydney
Sydney Architecture Designs – architectural selection below:
Sydney Houses – a selection of the best contemporary properties in this New South Wales city.
Design: SOM and Fender Katsalidis
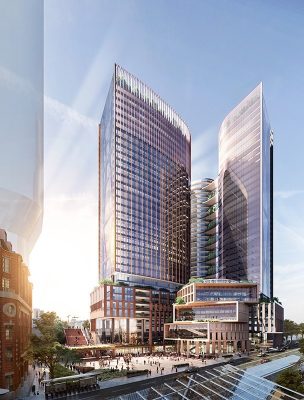
image © SOM | Fender Katsalidis
Sydney Central Station Development
Design: Foster + Partners
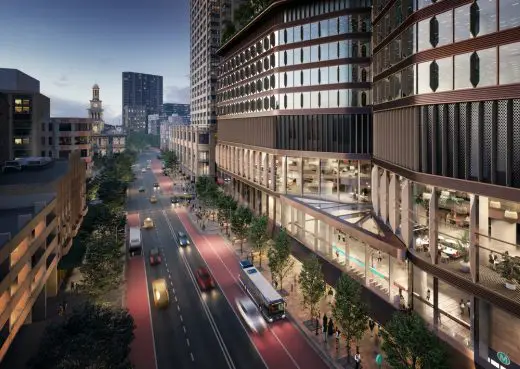
image © Foster + Partners
Pitt Street Over Station Development
NSW Properties
Twin Houses
Architects: Architecture Saville Isaacs
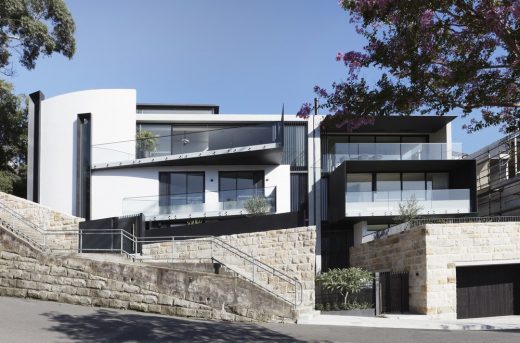
photo : Kata Bayer
Twin Houses in Sydney
Garden House
Architects: James Design Studio
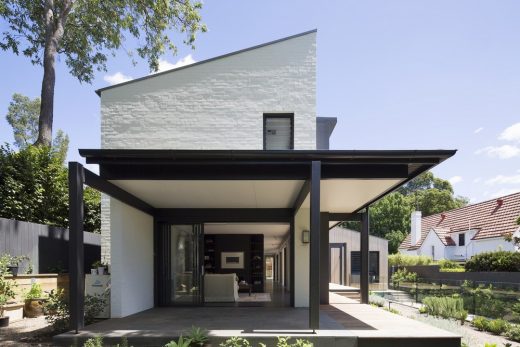
photograph : Simon Whitbread
Garden House in New South Wales
Architects: CplusC Architectural Workshop
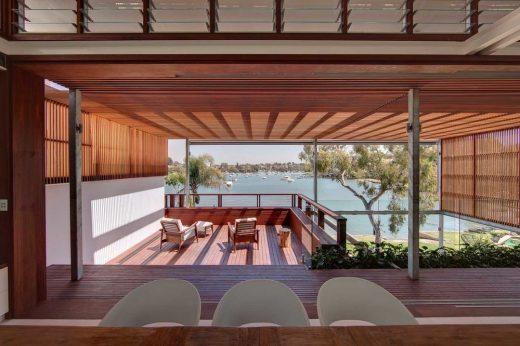
photograph : Murray Fredericks
Tennyson Point House
Comments / photos for the Camperdown Corner, Sydney Inner Western Suburb design by Thodey Design Architects, NSW, page welcome

