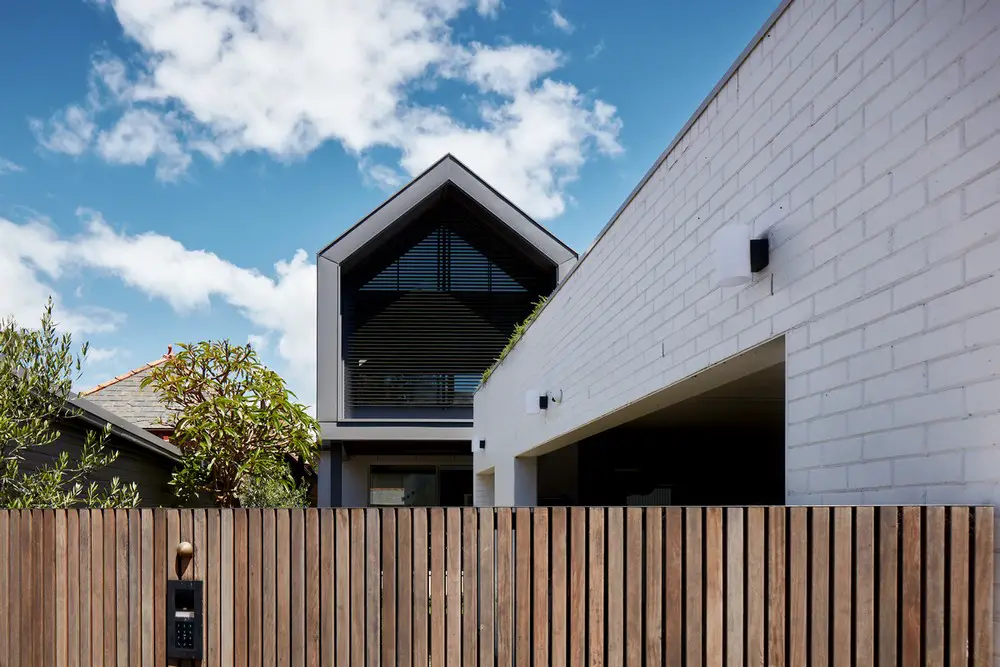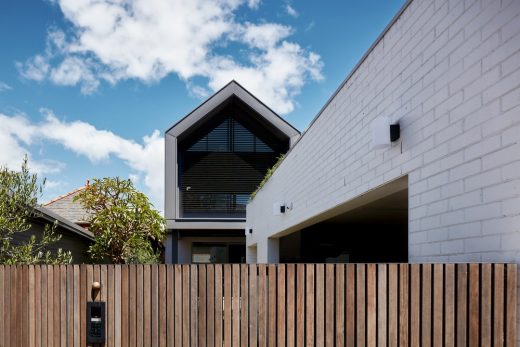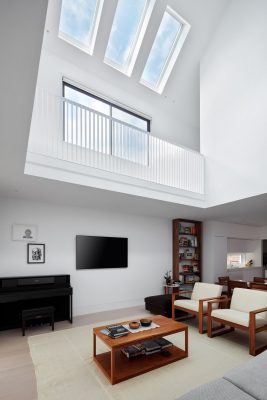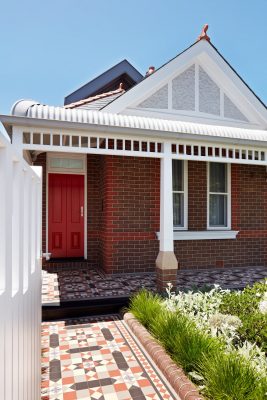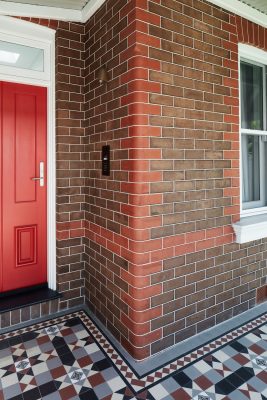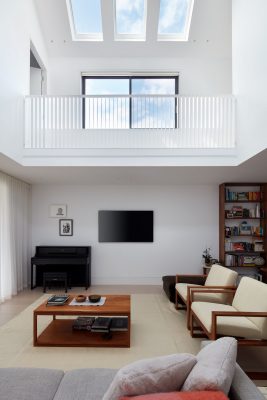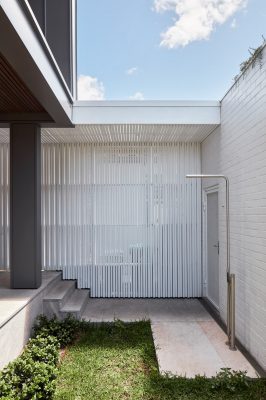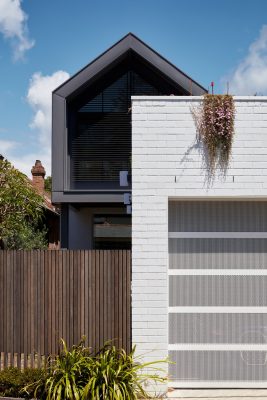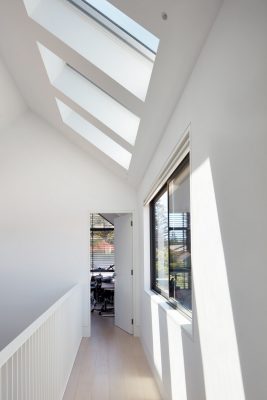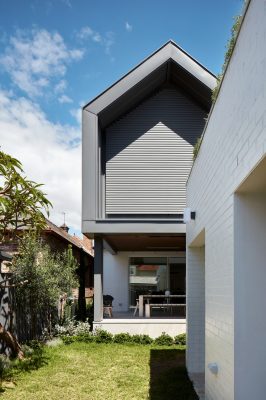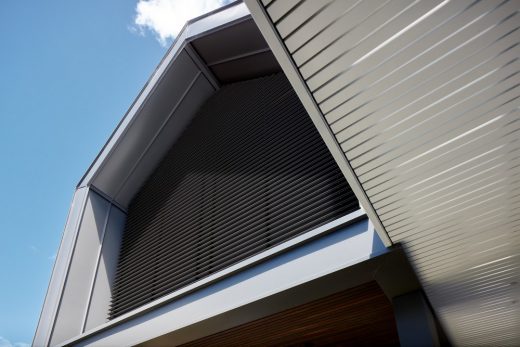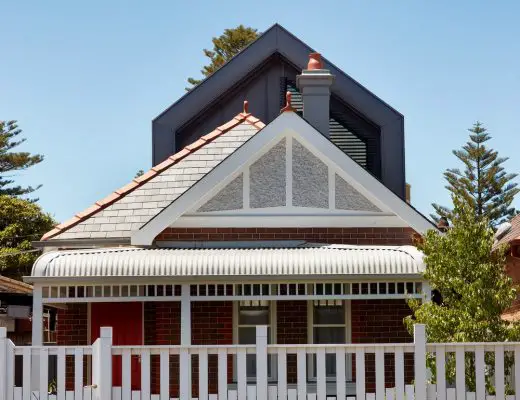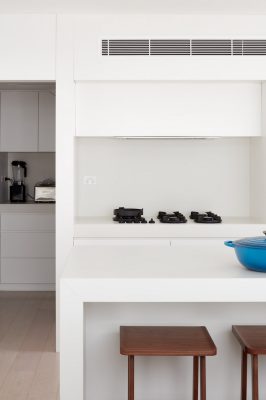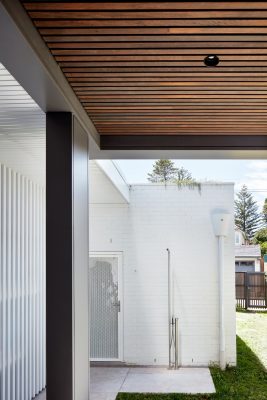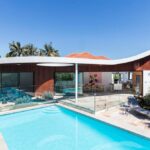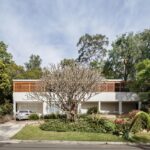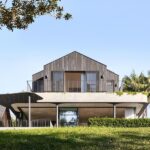Modest Start Bold Finish, NSW House Redesign and Renovation, Manly Home, Australian Architecture Images
Modest Start Bold Finish House in Manly
5 Dec 2022
Design: Hobbs Jamieson Architecture
Location: Manly, New South Wales, Australia
Photos: Luc Remond
Modest Start Bold Finish, Manly NSW House, NSW
The Modest Start Bold Finish House project involved the revival and extension of a single level federation detached cottage. The scope involved refurbishing the street façade and retained lower-level rooms, influenced by the original period detailing, and extending to the rear and above with a first floor and detached carport in a contrasting material aesthetic.
The site has good amenity with rear lane access and a long elevation to the north, however we needed to manage the noise challenges of a café use immediately adjacent. We were presented with the task of bringing light in where we needed it into the body of the dwelling, whilst also shielding the home from noise sources to the street and north.
The original elements of the cottage were re-interpreted and lovingly restored. The new areas of the home were extended in a way that respected the existing, whilst creating elevated volumes with a minimal aesthetic to the rear and first floor extended footprint throughout.
What was the brief?
To refurbish the existing federation cottage in a bold and contemporary way whilst respecting the original form
Modest Start Bold Finish in New South Wales, Australia – Building Information
Design: Hobbs Jamieson Architecture – https://hobbsjamieson.com.au/
Project size: 200 m2
Site size: 335 m2
Completion date: 2022
Building levels: 2
Photographer: Luc Remond
Modest Start Bold Finish, Manly NSW House Development images / information received 051222
Location: Manly, NSW, Australia
Architecture in Sydney
Contemporary New South Wales Buildings
Architects: anthrosite
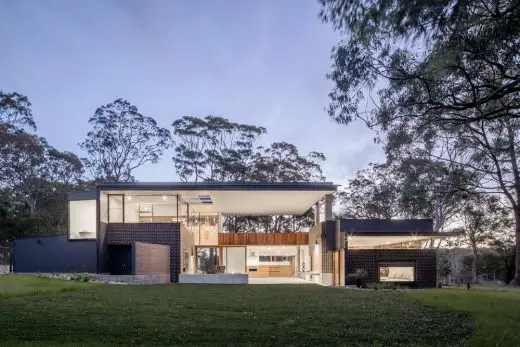
photo : Jon Reid
Contemporary House in Newcastle, NSW
NSW Properties
Architects: Tony Owen Partners
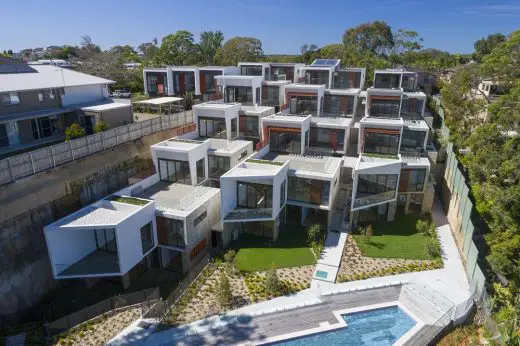
photo : John Gollings
Sovereign Houses in Sylvania
Architects: ATELIER ANDY CARSON
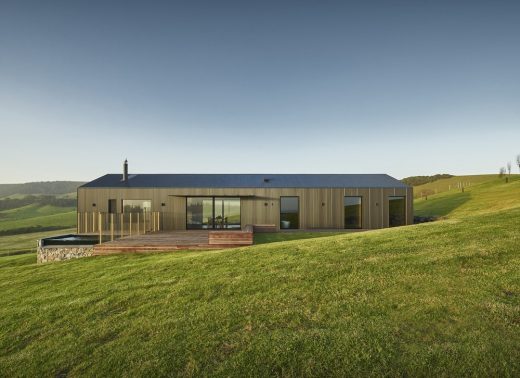
photograph : Michael Nicholson
Escarpment House in Gerringong
Comments / photos for the Modest Start Bold Finish, Manly NSW House design by Hobbs Jamieson Architecture page welcome
Website: Manly

