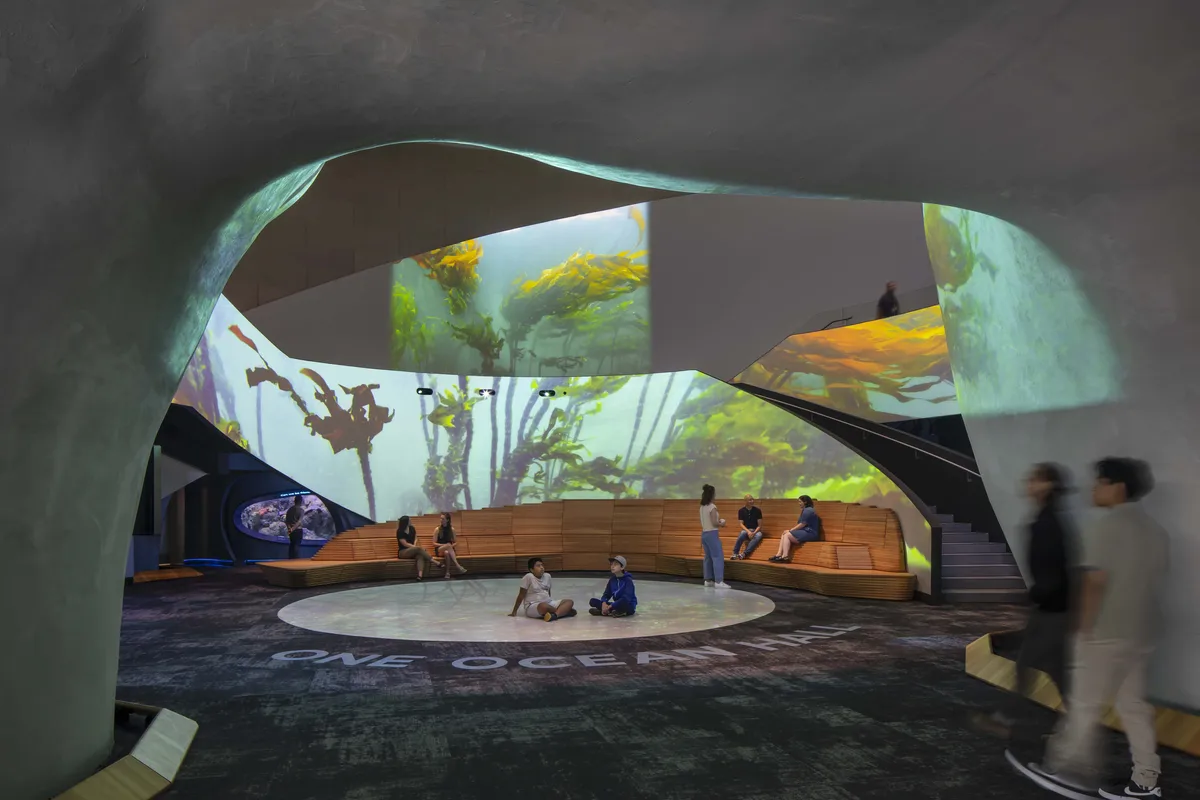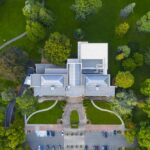Seattle building news 2025, WA real estate designs, American construction, US built environment
Seattle Architecture News: Buildings
Key Washington Architectural Developments, USA: New Construction in northwest United States of America.
post updated May 29, 2025
Seattle Architecture Designs – chronological list
April 2, 2025
Colman Park House
Architect: Ueda Design Studio
February 18, 2025
Colman Park House
Architect: Office of Ordinary Architecture
January 27, 2025
Hilite Mixed-Use Apartments, Seattle, Washington
Architecture: Studio19 Architects
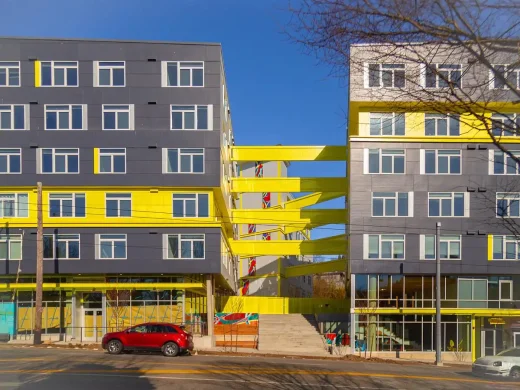
photo : Studio19 Architects
Integrating a harmonious blend of living, working and creating—Hilite Mixed-Use Apartments promotes varied functions that foster social interaction and a stimulating environment. Centered around a common community space, the development spans across an area of 1,89,084 square feet, covering a site expanse of 32,051 square feet.
January 20, 2025
LeBron James Innovation Center, Beaverton, Seattle, WA
Architects: Olson Kundig
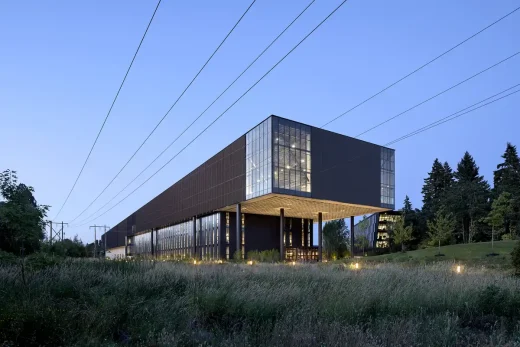
photo courtesy of Nike
January 5, 2025
Vitus housing office, Belltown, Washington, USA
Architecture: Graham Baba Architects
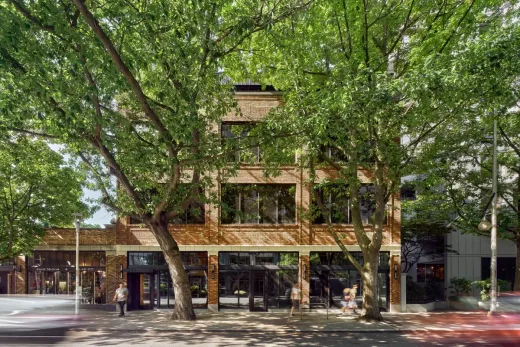
photo : Ross Eckert
Vitus, a company focused on acquiring, improving, and preserving affordable housing nationwide, was in need of new office space. As an extension of their ethos of investing in communities, the company bought an overlooked 25,000-square-foot, 1920s-era building in the Belltown neighborhood of downtown Seattle.
Seattle Architecture News 2024<
Washington Architecture News in 2024, chronological:
September 9, 2024
The Shop Venue
Design: Graham Baba Architects
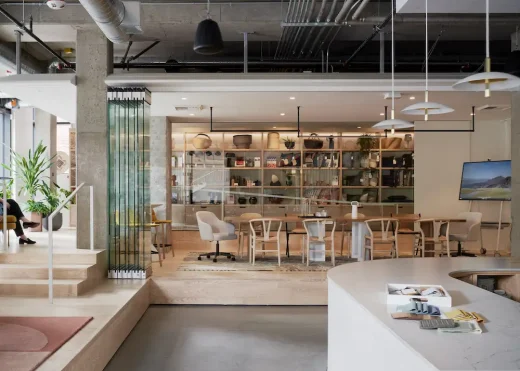
photo : Kevin Scott
The Shop Venue
The Shop seamlessly integrates hospitality with design, event, office, and immersive retail, serving as a gathering place for the creative community at a time when culture and connection have never been more important.
September 6, 2024
Boylston Garage – Auto Row
Architecture: Graham Baba Architects
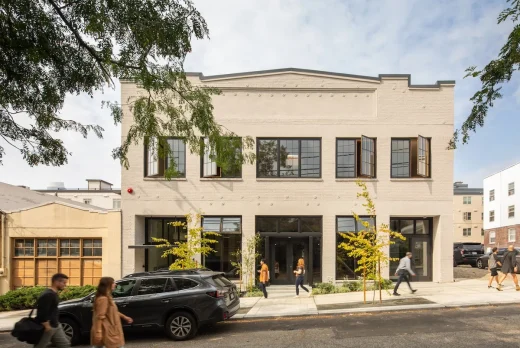
photo : Lara Swimmer
Boylston Garage, Seattle, Washington
Originally built in 1921 as part of Seattle’s Auto Row along the Pike-Pine Street corridor, Boylston Garage is an adaptive reuse of a former automotive garage. The design excavates and restores the building’s historic character, while selectively and tastefully upgrading it for a new phase of life.
August 13, 2024
Forest Trailhead, Woodland Park Zoo, WA
Design: LMN Architects
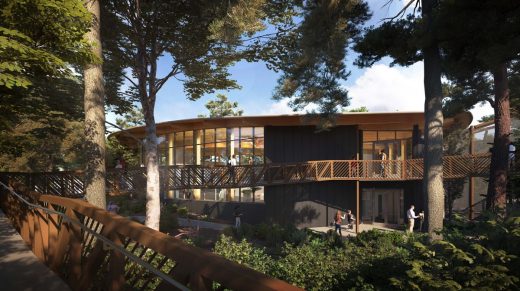
photo Courtesy of LMN Architects
Forest Trailhead, Woodland Park Zoo
LMN Architects has designed the new Forest Trailhead at Woodland Park Zoo in Seattle. Forest Trailhead, a pavilion and forest landscape exhibit at the heart of Woodland Park Zoo, establishes a new center of gravity for inspiration and visitor education.
July 18, 2024
Union Bay Residence
Architecture: Silk Cavassa Marchetti
Union Bay Residence
May 26, 2024
Wallingford House
Architecture: Prentiss + Balance + Wickline Architects
Wallingford House
May 20, 2024
The Graystone Residential Building, First Hill
Architecture: LMN Architects
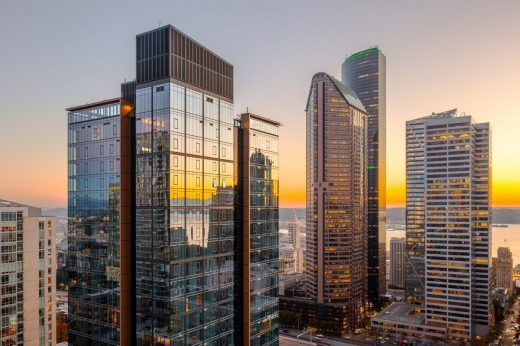
photo : Cory Holland
The Graystone Residential Building
LMN celebrates the recent completion of the Graystone Residential Building. Located in Seattle’s First Hill neighborhood, this architectural project presents a contemporary approach to urban living within a bustling metropolitan environment.
April 29, 2024
The Rambler, Kitsap Peninsula, Washington, USA
Architecture: GO’C
The Rambler House
March 19, 2024
Bainbridge House
Architecture: FINNE Architects
Bainbridge House Seattle
January 5, 2024
Courtyard House
Architecture: DeForest Architects PLLC
Courtyard House in Seattle
+++
Seattle Architectural News
Seattle Architecture News in 2023
November 9, 2023
Alaska Airlines Lounge at SeaTac International Airport
Design: Graham Baba Architects
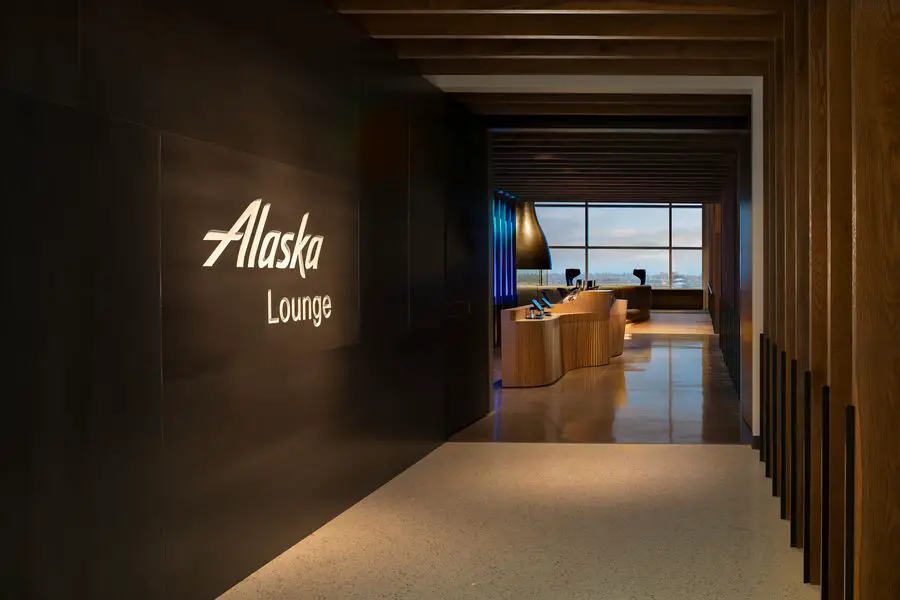
photos © Andrew Pogue and Ross Eckert and Alaska Airlines
Alaska Airlines Lounge at SeaTac International Airport, WA
Travelers seek lounges as an escape from the anxiety, noise, and commotion of the concourse. Alaska Airlines sought to transform the lounge typology from an exclusive haven for business travelers to a warm, welcoming space where all guests can find refuge—to relax, work, refuel, and connect.
July 28, 2023
Othello Gardens
Design: Wittman Estes
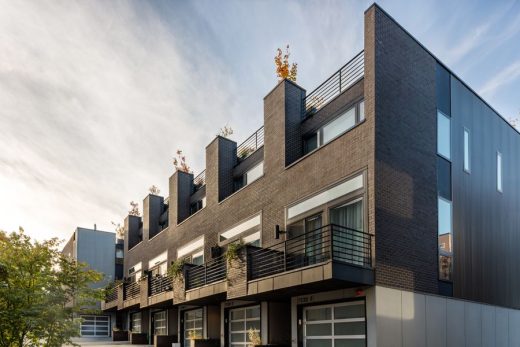
photo : Miranda Estes
Othello Gardens, WA
Apr 28, 2023
Magnolia House
Design: ALCOVA architecture
Magnolia House
Apr 12, 2023
Broadview Residence, Hunts Point, Western Washington, USA
Design: Kor Architects
Broadview Residence
Apr 10, 2023
The Buxton Center for Bainbridge Performing Arts Building, 200 Madison Ave. North, Bainbridge Island, WA 98110, USA
Design: LMN Architects
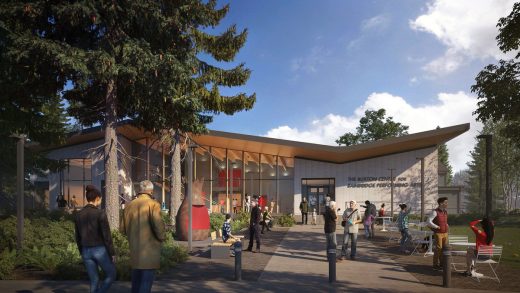
photo : Adam Hunter/LMN Architects
The Buxton Center for Bainbridge Performing Arts
The project preserves the building’s original tectonic identity and scale while enhancing the center’s capacity to expand its mission and support greater inclusivity.
Mar 20, 2023
Center Table, North Campus, University of Washington
Design: Graham Baba Architects
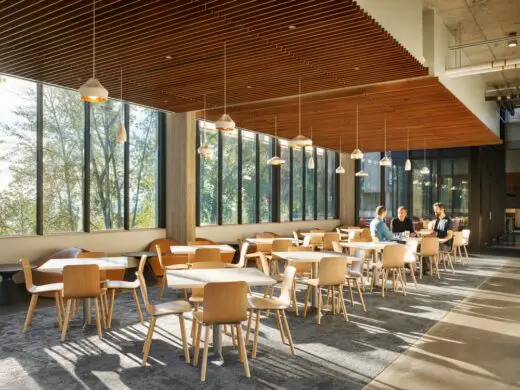
photograph : Matthew Millman
Center Table at North Campus
This new academic building is part of an ambitious plan to reinvigorate the University of Washington’s North Campus and rebuild their student life infrastructure. The building design was envisioned as a central dining hub for five new and several existing student residence halls.
Feb 14, 2023
Bridge Way Mixed-Use Development
Design: KOArchitecture
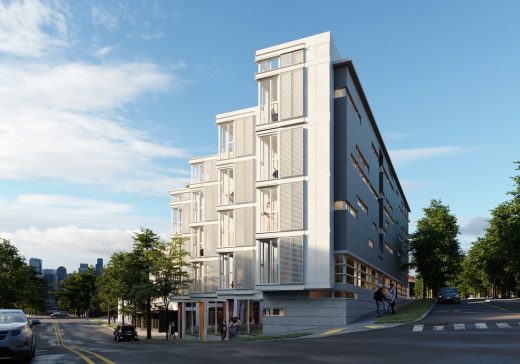
images : Notion Workshop and KOArchitecture
Bridge Way Mixed-Use Development
The Bridge Way Mixed-Use Development is set on a prominent 4,784-sqft triangular corner in the Wallingford neighborhood of Seattle, this five-story, 18,573-sqft building will accommodate 19 apartments and 4 commercial units, including a cafe.
Feb 4, 2023
Seattle Convention Center Summit Building, 900 Pine Street, Seattle, WA 98101, USA
Design: LMN Architects
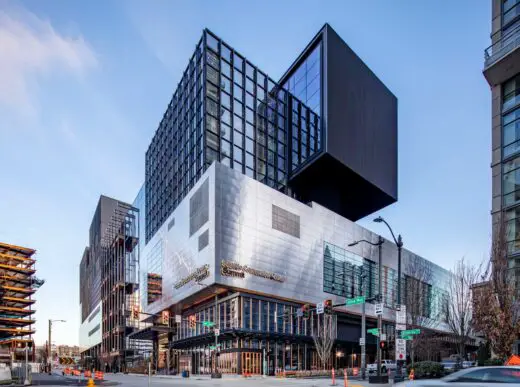
photograph : Adam Hunter/LMN Architects
Seattle Convention Center Summit Building
The Summit building and the original Arch building, one and a half blocks away, create a campus built to usher in the future of meetings and conventions. Designed to serve visitors and the community, the project’s success is as much about how it engages the city as what happens inside.
+++
Seattle Architecture News 2022
Washington Architecture News in 2022, chronological:
Dec 24, 2022
The Point Western Washington Residence, Hunts Point, Western Washington, USA
Design: Kor Architects
The Point Western Washington Residence
Dec 8, 2022
Seattle Aquarium Ocean Pavilion
Design: LMN Architects
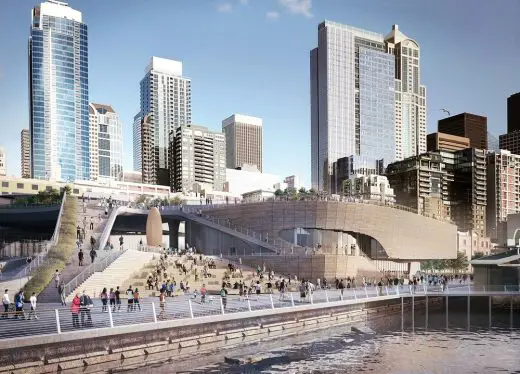
photo : Adam Hunter/LMN Architects
Seattle Aquarium Ocean Pavilion, Washington
This major Washington architecture project is the first substantial addition of the Aquarium since 2007. The new constructions includes 50,000 sf of immersive living exhibits, back-of-house elements, theatrical spaces, and views of the surrounding natural landscape and the urban waterfront.
Nov 29, 2022
Hines Seattle Headquarters Building Renovation, 801 Second Avenue, Norton Building, Downtown Seattle
Design: LMN Architects
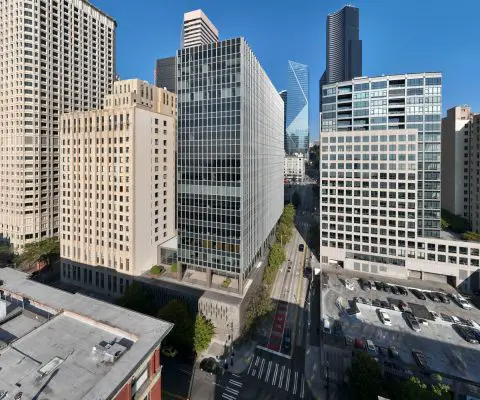
photo © Adam Hunter – LMN Architects
Hines Seattle Headquarters Building
The project sets a new precedent in low carbon design in the United States and reflects the Firm’s commitment to research and sustainability.
Nov 28, 2022
Rockaway Beach Residence, Bainbridge Island, Washington, USA
Design: Eerkes Architects
Rockaway Beach Residence, Bainbridge Island
Nov 1, 2022
Founders Hall at the University of Washington Foster School of Business, Seattle, Washington
Design: LMN Architects
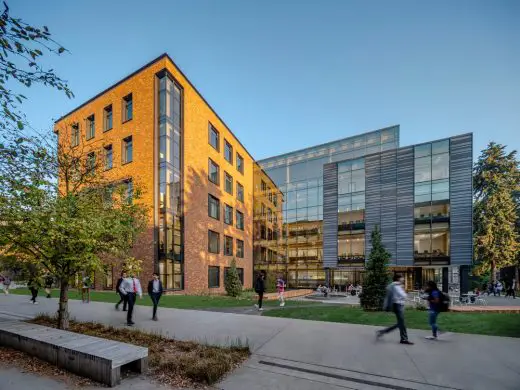
photo : Tim Griffith
Founders Hall, University of Washington
Framing the northeast edge of Denny Yard, the open space at the heart of the original campus plan, the 84,800 sf building creates a new hub for community, entrepreneurship, and innovation. The project is intended to be a complementary, cohesive addition designed to harmonize with the existing academic buildings and embrace its surrounding landscape.
Oct 19, 2022
Lakeside West, West Seattle
Design: Wittman Estes
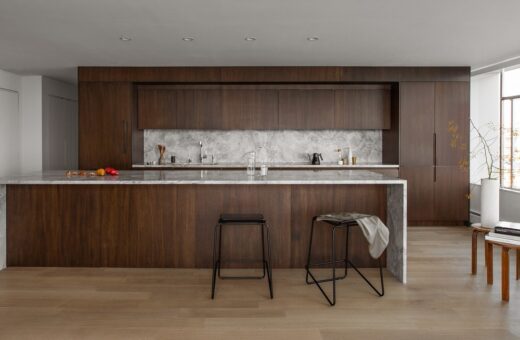
photo © Rafael Soldi
Lakeside West Apartment
Jun 27, 2022
Leitz Photography Studio, West Seattle, WA
Design: Heliotrope Architects
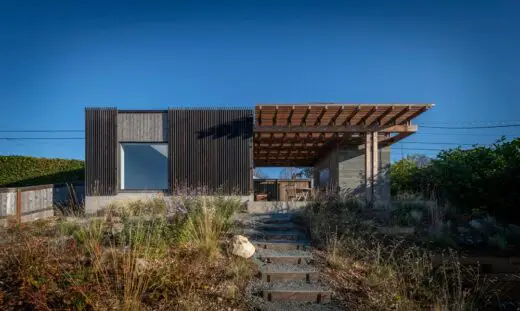
photo © Aaron Leitz
Leitz Photography Studio
The 400-sqft Leitz Studio is located behind the Aaron and Kelsi Leitz’s residence in West Seattle and serves as a photography studio and office for Aaron, as well as an exercise space for Kelsi, a Pilates instructor.
May 22, 2022
Seattle-Tacoma Airport International Arrivals
Jan 19, 2022
Kiwanis Methow Park Kiosko, Wenatchee
More contemporary Seattle Architecture News on e-architect soon.
+++
Seattle Architecture News 2021
Dec 22, 2021
VAVA House
Design: Fivedot
VAVA House Seattle
Dec 18, 2021
Alton Wines, Peppers Bridge Road, Walla Walla, WA
Design: goCstudio Architects
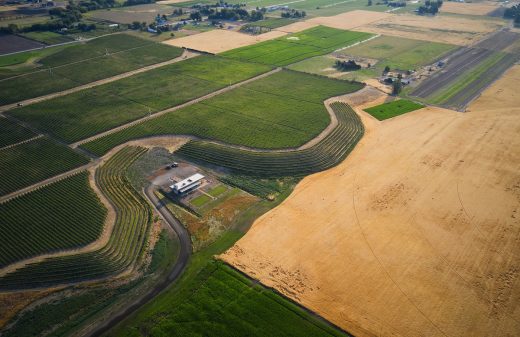
photo : Kevin Scott
Alton Wines, Walla Walla, Washington
Inhabiting a wavelike landform just outside Walla Walla, the new winery nestles itself into an existing cove that is formed by the surrounding vineyards. A long driveway from county road traces the existing vineyards which are carved into the natural terrain.
October 9, 2021
Des Moines Marina Steps, Des Moines, Seattle, Washington State, USA
Design: Skylab Architects
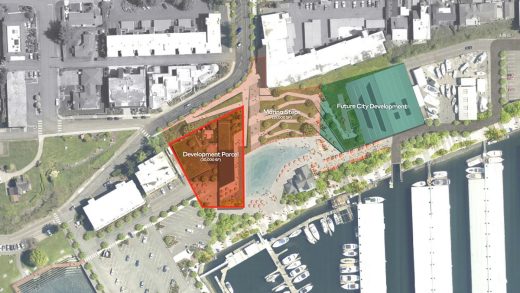
image courtesy of architects practice
Des Moines Marina Steps in Seattle
The Des Moines Marina Steps is a catalyst public-private project at the Des Moines Marina designed to create a connection between the Puget Sound waterfront and the uphill central city while celebrating commerce, community, and views. The Marina Steps is the first phase in a masterplan that includes the development of various public amenities in conjunction with adjacent parcels for private development.
October 4, 2021
Colman Dock Water Taxi and Passenger-Only Ferry Facility, Pier 50
Design: SRG Partnership Architects
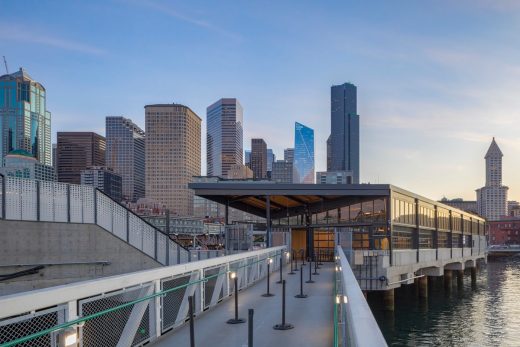
photo : Ed Sozinho
Colman Dock Water Taxi and Ferry Facility Seattle
As part of an interdisciplinary team re-envisioning the Seattle waterfront, SRG completed the 10,000-sqft passenger only ferry terminal at Pier 50 on the south side of Seattle’s Colman Dock. Situated on a floating dock, the facility is an open-air, unconditioned queuing shelter for pedestrian-only commuters of the King County Water Taxi.
October 6, 2021
Sound Transit U District Station, 4300 Brooklyn Ave NE, University of Washington’s Seattle campus
Design: LMN Architects
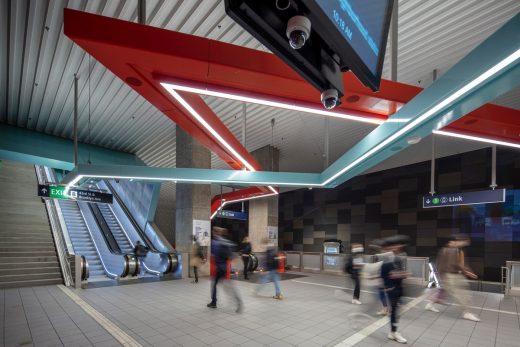
photo : Adam Hunter/LMN Architects
Sound Transit U District Station Building
The station joins a network of vibrant stations with public art and sustainable design that connect to a diversity of neighborhoods in the seattle metropolitan area. The light rail system is the first major railway system in the United States to run on 100% carbon-neutral electricity.
September 21, 2021
Foster School Of Business Founders Hall at The University of Washington, 4215 E Stevens Way NE
Design: LMN Architects
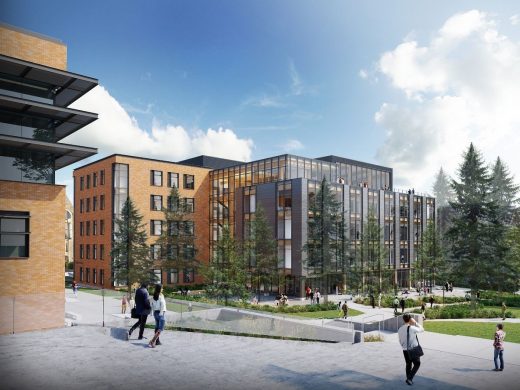
image courtesy of architects practice
Founders Hall, Foster School of Business, University of Washington
LMN Architects is proud to celebrate the “topping out” of the mass timber structure for Founders Hall at the UW Foster School of Business. Framing the northeast edge of historic Denny Yard, the open space at the heart of the original campus plan, the new 85,000 sf building is expected to be completed in the Summer of 2022.
Aug 15, 2021
Central Area Backyard Cottage
Design: Fivedot
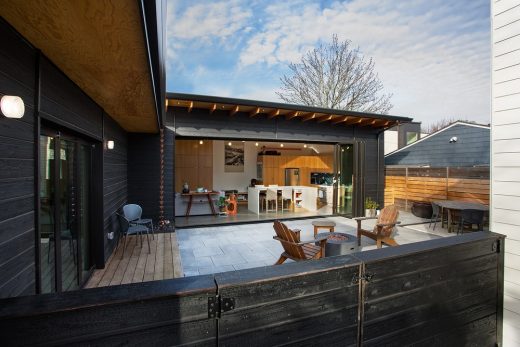
photograph : Mark Woods
Central Area Backyard Cottage
Located in Seattle’s Central Area neighborhood, this Central Area Backyard Cottage home is an L shaped plan that creates a courtyard accessible from both the living area and the bedroom. Large sliding glass doors allow the living area to ‘steal’ the outside and appear much larger than it actually is.
Feb 17, 2021
Kent Panther Lake Library, Kent, Washington, USA
Architecture: Fivedot

photograph : Cleary O’Farrell
Kent Panther Lake Library
Libraries are key parts of the social infrastructure in our society. One of the few remaining public spaces, libraries are places of sharing, learning and discovery. For the Kent Panther Lake Library project, Fivedot was able to turn a casino, which took from the community, into a library; which gives back to the community.
Jan 7, 2021
Mukilteo Multimodal Ferry Terminal, Mukilteo, Washington
Design: LMN Architects
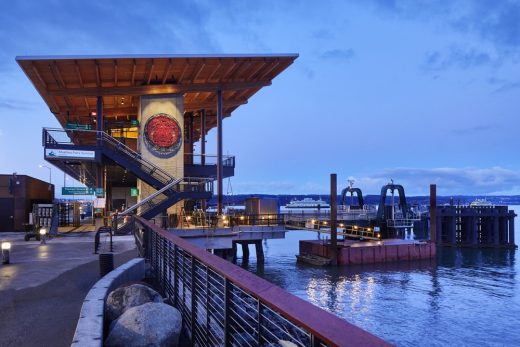
photograph : Benjamin Benschneider
Mukilteo Multimodal Ferry Terminal
With input from local tribes, the two-story terminal building, designed in partnership with KPFF Consulting Engineers, replaces the existing terminal built in 1957 and adheres to contemporary environmental and building standards.
More Seattle Architecture News online soon.
+++
Seattle Architecture News 2020
Dec 2, 2020
Understory at The Spheres
Dec 1, 2020
Lino Tagliapietra Glass Studio
Oct 27, 2020
Wyss Family Container House Mercer Island
Aug 27, 2020
Bainbridge Island Farmhouse, Washington
July 7, 2020
The Starling’s Nest, Seattle, WA
Architecture and Interior Design: Rerucha Studio
The Starling’s Nest House in Seattle
June 13, 2020
WSECU Plaza, 121 NE 45th St, Seattle, WA 98105, USA
Architecture and Interior Design: SkB Architects
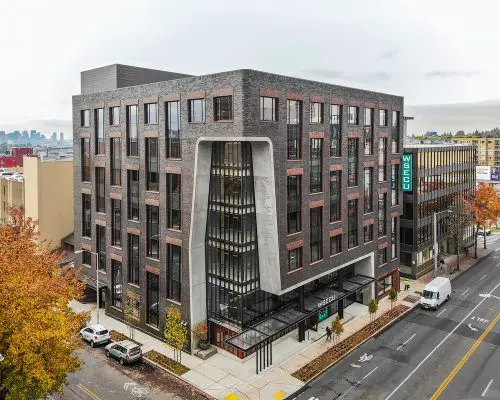
photography : Nicholas Worley and Hannah Rankin
WSECU Plaza in Seattle, State of Washington
May 12, 2020
The Klotski Building
Apr 15, 2020
Portage Bay Residence
Feb 25, 2020
Burke Museum of Natural History and Culture, University of Washington campus
Architects: Olson Kundig
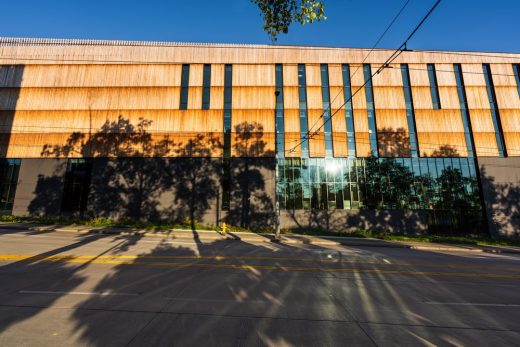
photograph : Ben Roberts
Burke Museum of Natural History and Culture
Feb 4 + 3, 2020
Reopening of the Seattle Asian Art Museum, Volunteer Park, 1400 E Prospect St
Design: LMN Architects
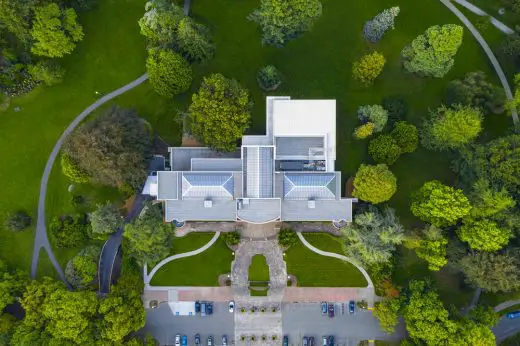
photography : Tim Griffith
Seattle Asian Art Museum Building Reopening
Harmonizing with the 1933 Bebb and Gould designed Art Deco building, the renovation and expansion of the Asian Art Museum is concurrently composed to integrate into the Olmsted designed landscape of Volunteer Park.
More contemporary Seattle Architecture News online soon.
+++
Seattle Architecture News 2019
Nov 27, 2019
Lake Cove Residence in Washington
Nov 15, 2019
Cortina Restaurant
Nov 15, 2019
Samara Restaurant
Aug 8, 2019
New Bridges in Washington
Jul 8, 2019
Harvard-Belmont Residence Renovation, Seattle Mansion
Jul 6, 2019
Stone Solar Studio West Seattle, NODE Prefab
Jul 4, 2019
Trailbend Taproom, Washington
Jun 1, 2019
Seattle Fire Station 5
Architects: Bassetti Architects
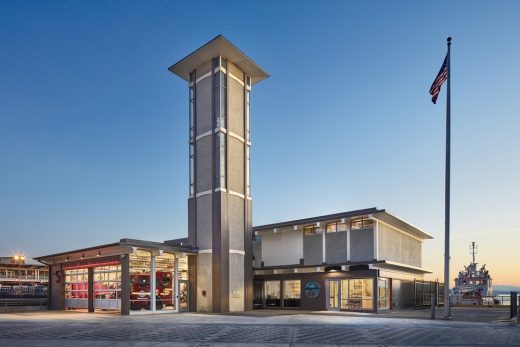
photography : Moris Moreno
Seattle Fire Station 5 Building
A mid-century modern beacon along Seattle’s waterfront, Fire Station 5 is a distinctive and recognizable fixture along this busy waterway.
May 28, 2019
Ben Bridge Jewelers
May 2, 2019
Seattle Academy of Arts and Sciences Middle School
Architecture: LMN Architects
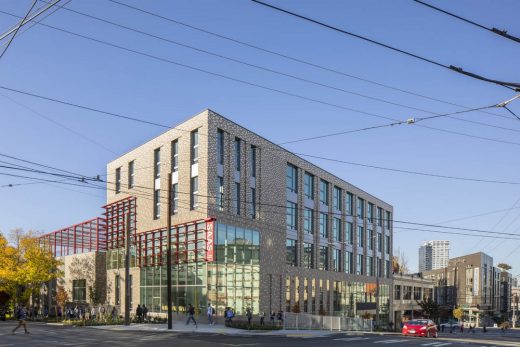
photography : Lara Swimmer
Seattle Academy of Arts and Sciences Middle School Building
Apr 18, 2019
Orcas Island Retreat, San Juan Islands
Design: DeForest Architects
Orcas Island Retreat Building
Apr 11, 2019
Downtown Seattle Hotel, 808 Howell Street, Seattle, Washington 98101
Architecture: LMN Architects
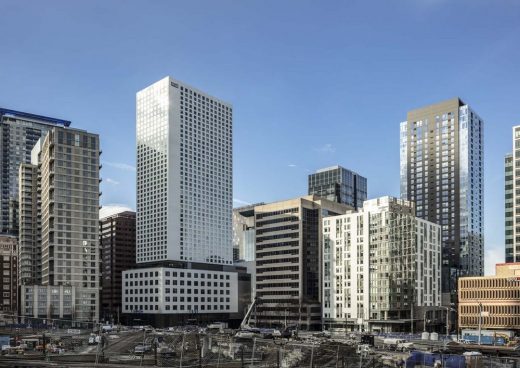
photo : Tim Griffith
Downtown Seattle Hotel Building
Mar 26, 2019
Bill & Melinda Gates Center for Computer Science & Engineering, University of Washington in Seattle, WA
Design: LMN Architects
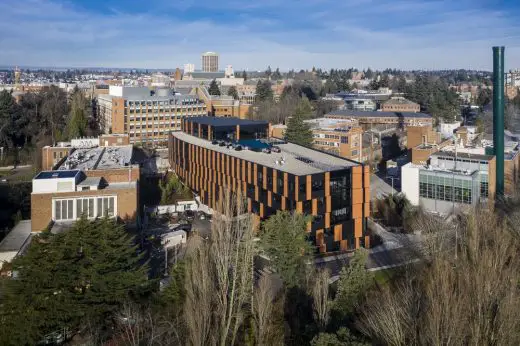
photo : Tim Griffith
Bill & Melinda Gates Center for Computer Science & Engineering at University of Washington in Seattle
Feb 11, 2019
Pike Place Market Front
Architects: The Miller Hull Partnership
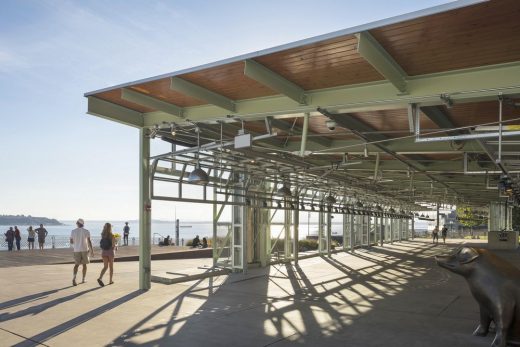
photographer : Lara Swimmer
Pike Place Market Front Building
Since its opening at the turn of the 20th century, Pike Place Market has become a pillar of Seattle’s urban fabric. More than just a public market, this neighborhood turned historic district is home to farmers, craftspeople, small businesses and residents, each an integral part of the area’s history and character.
Jan 14, 2019
Hillside Sanctuary, San Juan Islands, Washington
Architects: Hoedemaker Pfeiffer
San Juan Islands Building
More contemporary Seattle Architecture News on e-architect soon.
+++
Washington Architectural Updates Archive
Seattle Building News Archive for 2016 to 2018
More Seattle Architecture News online soon
Location: Seattle, WA, USA
+++
Washington Architecture – Selection
American Architecture : major architecture developments + designs
+++
Architecture Design
Contemporary Building Designs – recent architectural selection from e-architect below:
Comments / photos for the Seattle Building News page welcome.
Seattle, Washington, USA

