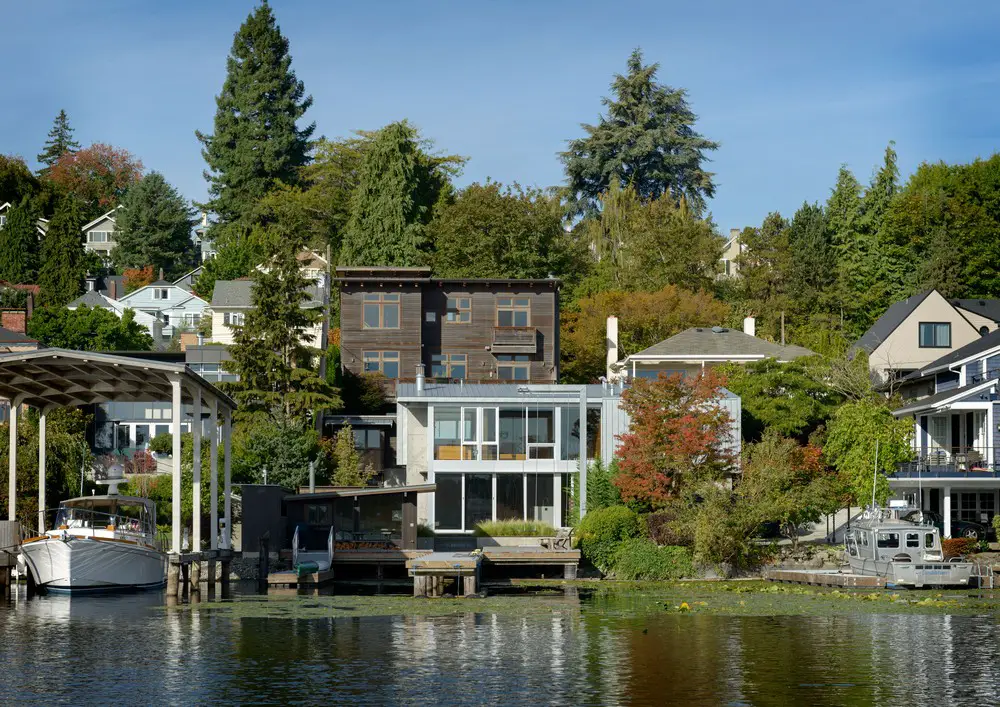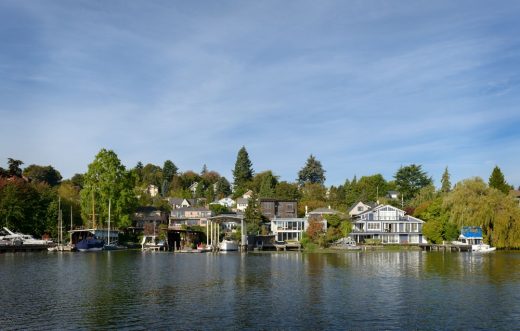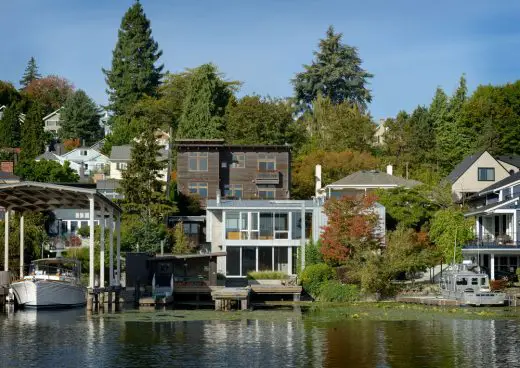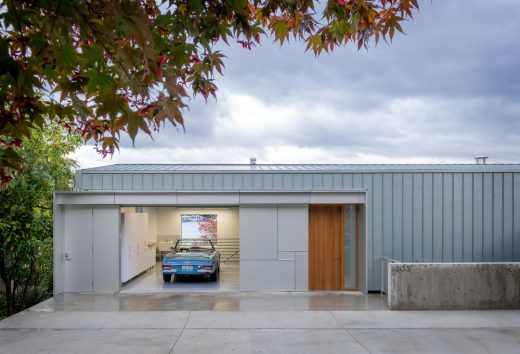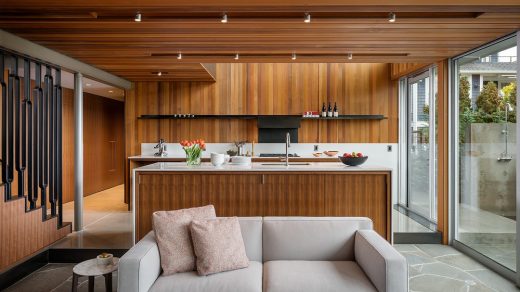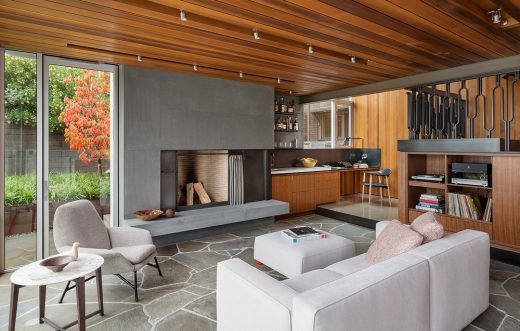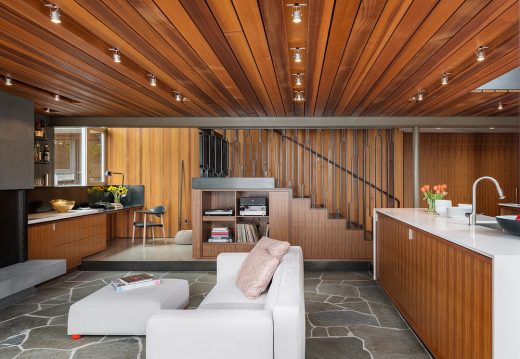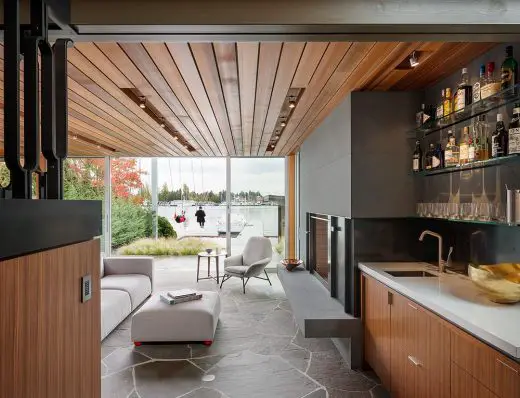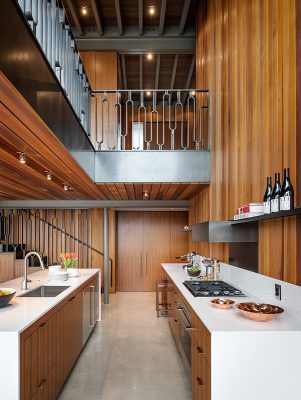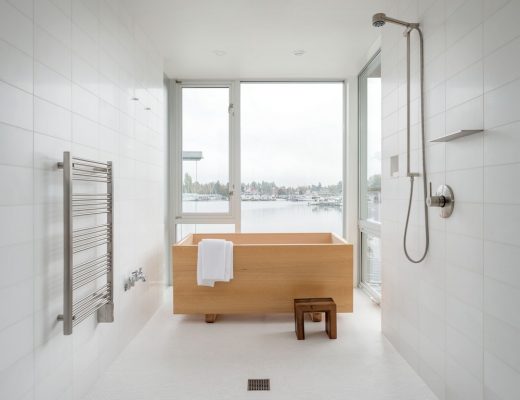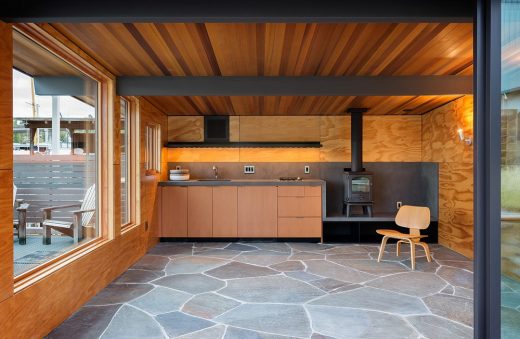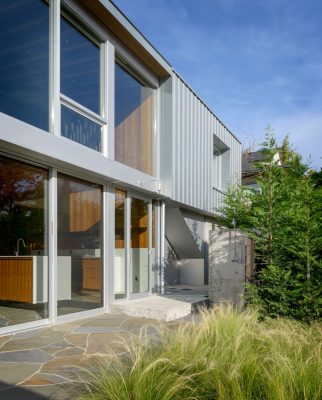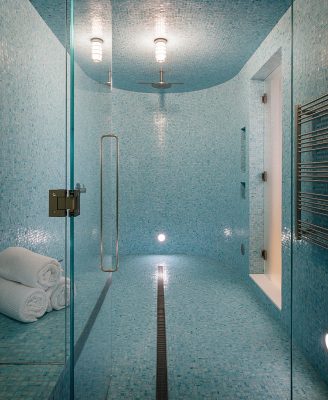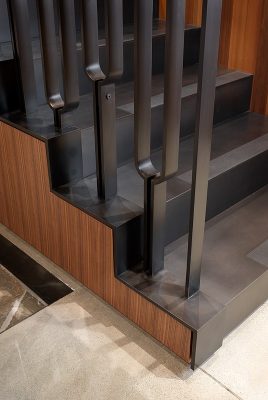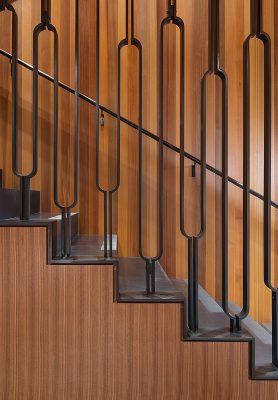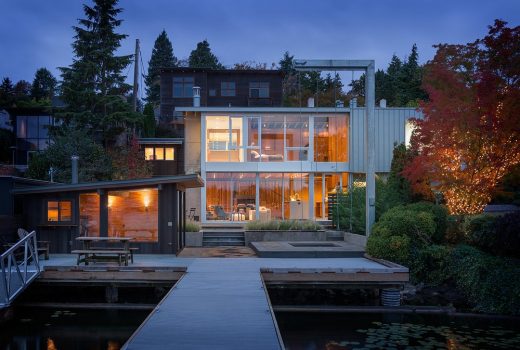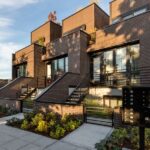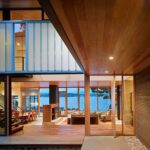Portage Bay House Seattle, Washington waterfront residence, Zinc and aluminum building photos, ESMB, Inc. WA property design
Portage Bay Residence in Seattle
Contemporary Washington Waterfront Home design by Heliotrope Architects, USA
April 15, 2020
Design: Heliotrope Architects
Location: Portage Bay, Seattle, Washington, USA
Photos by Aaron Leitz
Portage Bay Residence, Seattle, WA
Tucked into a small city lot along the water’s edge, the Portage Bay Residence was designed to live like a studio loft for a bachelor who values privacy, a central location to reside in the city, and a convenient spot to park the float plane.
Hidden from the street, the building is a protective shell of zinc and aluminum – a refined version of the maritime industrial sheds found throughout the waterfronts of Seattle.
Water-side, the house becomes more transparent, with prospect-views over the houseboats of Portage Bay, the University of Washington, and the Cascade Mountains.
Living, cooking, and sleeping all occur in one volume distributed over two floor levels, sized and shaped to envelope the occupant in a protective refuge.
The kitchen is small and streamlined with equipment paired down to the essentials.
Bathing happens in a below-grade spa or a master bath with a Japanese style hinoki tub overlooking the lake.
An interior palette of cedar, walnut, flagstone, blackened steel and marble stands in contrast to the machine-like character of the exterior.
Site constraints, and the modest needs of a bachelor, generated a one-bedroom residence smaller in size and lower in height than the house it replaced.
Portage Bay Residence, Washington – Property Information
Project Team
Architecture: Heliotrope Architects
Contractor: ESMB, Inc.
Architectural metals: Company K + Decorative Metal Arts
Landscape: Jonathan Morley of the Berger Partnership
Furnishings: Inform Interiors
Photographer: Aaron Leitz
Portage Bay Residence in Seattle, Washington images / information received 271119 from Heliotrope Architects
Location: Portage Bay, Seattle, Washington, USA – eastern arm of Lake Union, Lake Washington Ship Canal
Washington Architecture
Seattle Architecture Designs – chronological list
Magnolia House
Design: ALCOVA architecture
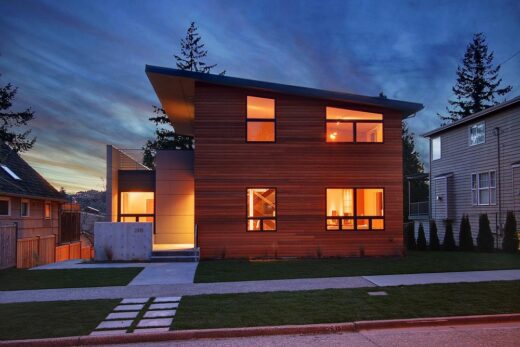
photo : Pietro Potestà
Magnolia House
Broadview Residence, Hunts Point, Western Washington, USA
Design: Kor Architects
Broadview Residence
Washington house by SkB Architects
Seattle Buildings – Selection
American Architecture Designs
American Architectural Designs – recent selection from e-architect:
Comments / photos for the Portage Bay Residence in Seattle real estate design by Heliotrope Architects page welcome.

