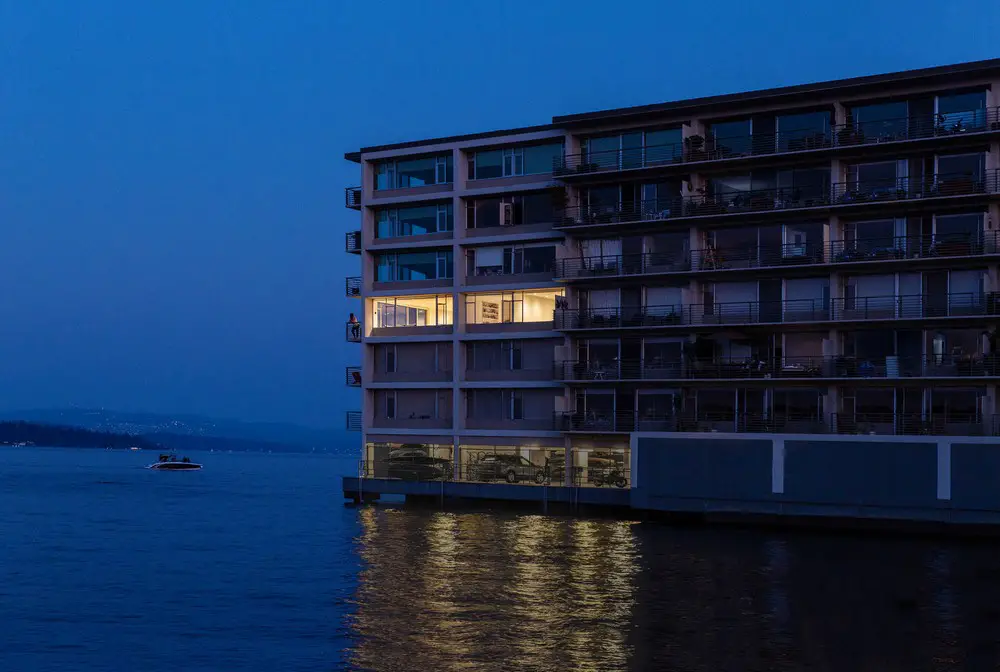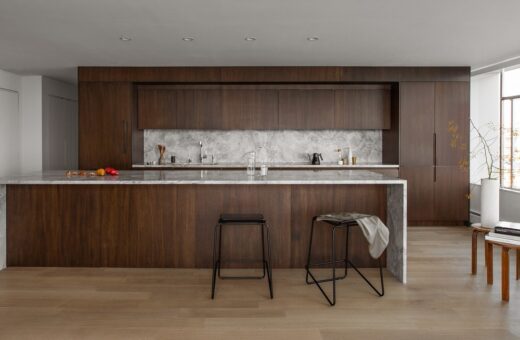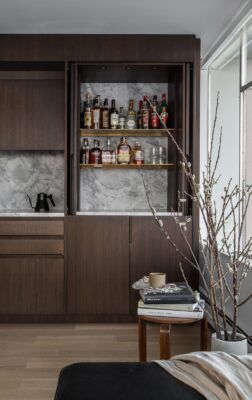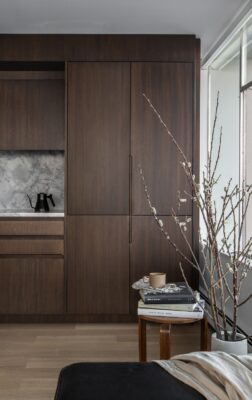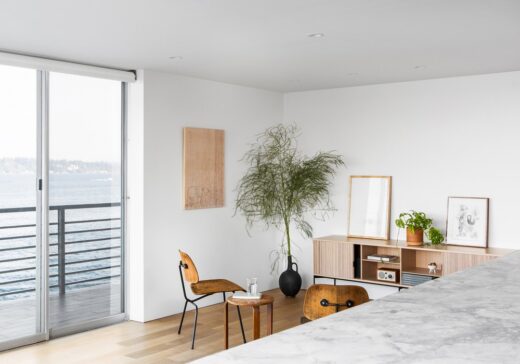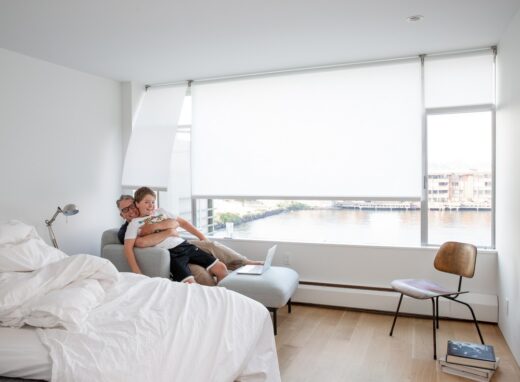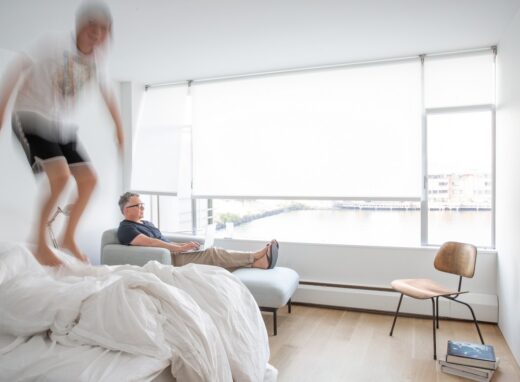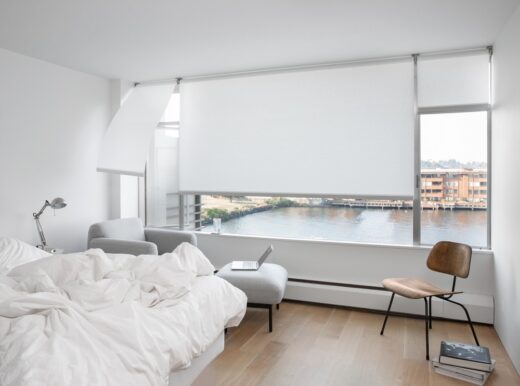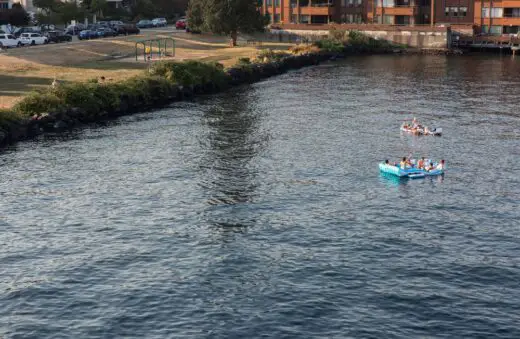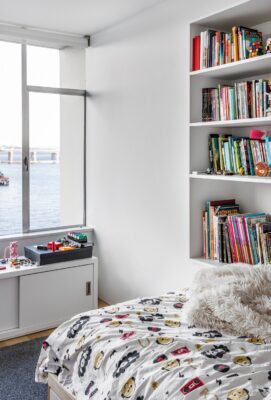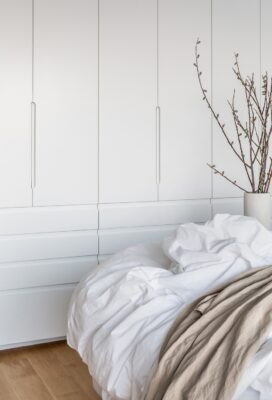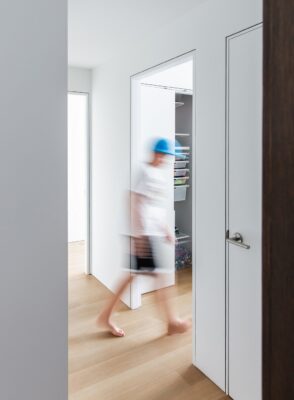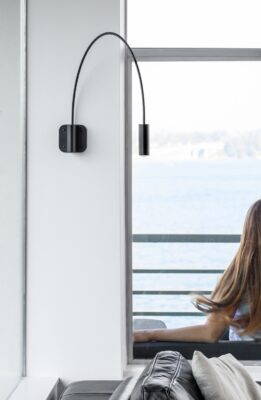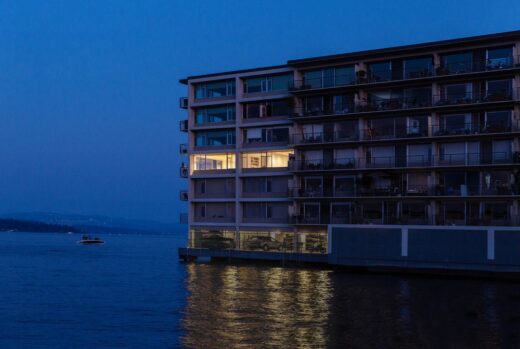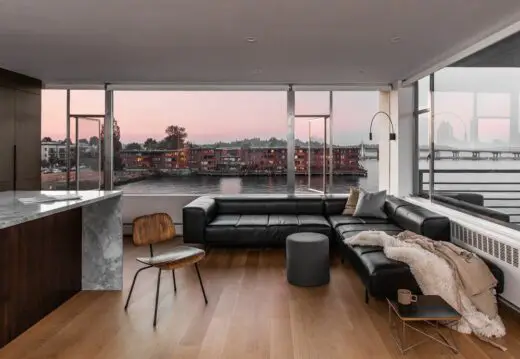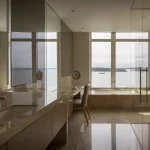Lakeside West Apartment, Seattle, Washington Housing Building, WA Property Photos, Interior Design
Lakeside West Apartment in Seattle
Oct 19, 2022
Design: Wittman Estes
Location: West Seattle, Washington, USA
Photos © Rafael Soldi
Lakeside West Apartment, WA
Lakeside West is a re-imagined urban condominium that transforms an outdated mid-century dwelling into a highly organized and functional dwelling for a single man. The client was trained and practiced as an architect before starting a local tech company that focused on digital interface and experience design. The client approached Wittman Estes, a Seattle architect known for integration of architecture and landscape and their careful re-imagining of classic mid-century buildings such as the Civic Hotel, and residences by notable mid-century architects including Wendell Lovett and Ibsen Nelson.
Originally designed by Space Needle architect John Graham, Lakeside West was built in 1961 for the executive staff of the Century 21 World’s Fair. Considered a visionary design at the time, the reinforced concrete frame of the building and sleek international style forms represented the optimism and ambition of 1960s high modernism. While the building had great bones, the layout and finishes were outdated and out of sync with contemporary living.
The design brief was to organize and curate a pared-down life where the client’s daily routines of meditation, cooking, and working from home could be focused and elevated by simplifying the material reality of his surrounding environment.
The client wanted a space in which to have guests and focus on his children—all with flexibility to easy access to put away dinnerware and project supplies with minimal effort. Wittman Estes designed custom casework around the simple rituals of the client’s daily life, such a making coffee in the morning and cocktails in the evening. Escaping the noise and clutter of his large former single-family dwelling, Lakeside West was imagined as a retreat and was completed just before the stay-at-home orders of COVID-19.
The functions are concentrated into flexible ‘living blocks’ that contain and organize the client’s possessions, leaving the space around it free of clutter. The living blocks consist of a kitchen island, kitchen main volume, liquor cabinet, hall closet, and bedroom storage closet.
The design is adaptable for life of both solitude and gathering, where space and storage become a backdrop for living and connection with the views outside and with family and friends. The pared-down existence is supported by the flexibility of the living blocks. The kitchen block has an “open” and “closed” state.
While cooking and preparing drinks, the casework open state has flip-up and nested doors that recede into niches and allow full open access to the cabinet interiors. The closed state has flush doors with integral finger pulls that transform the casework into a quiet backdrop for the living room.
The textures and colors of Lake Washington and the lightness of the expansive sky are brought inside to blend with a material palette of warm minimalism. The cool grey textures of Luce di Luna marble evoke the surface of the water, while the moody depth of the solid panel rift sawn white oak panels with tactile finger pulls give a warm and tactile intimacy to the casework.
Wittman Estes’ approach to sustainability focuses on small footprint, high-quality spaces built with durable materials and timeless designs that will endure for the long-term and survive through interior design trends. Lakeside West’s universalism and the adaptability of mid-century International Style architecture is a perfect foil for re-imagining a dwelling that keeps the essential bones and layout.
The original condominium was simplified and transformed with solid oak floors, casework, and solid stone countertops that are built to last for the long-term. Locally sourced wood and detailed craftsmanship by Sparrow Woodworks yielded a refined and tactile living space where the focus of everyday life is on the people, activities, and dynamic colors and textures of the wide-open views and pearlescent skies over Lake Washington.
Lakeside West Apartment in Seattle, Washington – Building Information
Architecture/Interiors: Wittman Estes – https://www.wittman-estes.com/
Builder: Sparrow Woodworks
Finish Materials
– 3 cm Luce di Luna, honed marble countertops and backsplash with standard edging from Pental
– ¾” birch plywood cabinets with custom 1” rift sawn white oak veneer faces, edge banding, and solid oak routed pulls
– Custom solid white oak wine cradles
– 1/8” raw brash shelves
– 6” select grade American white oak flooring
– 6×24” Wide Steel porcelain tile from Statements
– Skim-coated drywall with level 5 finish and flush base
– 10% white solar shades from The Shade Store, battery operated with remote
– Cora light gray privacy shades from The Shade Store, battery operated with remote
– MDF custom niche
– Custom 1 3/8” solid core paint-grade doors from Frank’s Lumber and Hardware, painted to match walls
– Benjamin Moore Decorator’s White CC-20 paint, matte on ceiling, pearl on walls, satin on jambs and doors
– Casework finish: Milesi matte stain, 2 parts russet (18) to 1 part ebony (32)
Furniture/ lighting/ Appliances/Hardware
– Karcher Madeira UER45 door lever in cosmos black
– Blum Aventos HK Servo units for uppers
– Accuride 1332 pocket hinges
– Salice hinges with soft close
– Blum LegraBox drawer inserts in matte Orion gray with gray melamine bottom/back panels
– 3” fixed Element recessed cans
– Estiluz Volta wall sconce in black, large
– WAC LEDme button light in satin nickel undercabinet lighting
– Halo Home lighting system
– Client-designed custom steel sconce in hallway; ¼” raw hot rolled steel plate with 1” oak base and 5/8” standoffs, finished with wax paste
– Cooktop: Miele KM6365BL 30” flush-mounted induction cooktop
– Hood: Zephyr AK8100ASBF-USA 30” concealed hood liner with 600 cfm internal fan
– Refrigerator: Sub-Zero IT-30CI-LH 30” left hinge integrated column with 2 freezer drawers, custom panels
– Dishwasher: Miele G6785SCVi 24” fully-integrated, custom panels
– Oven: Miele H6880BPOB M-Touch 30” flush install convection oven, black
– Speed Oven: Miele H6870BMOB M-Touch 30” flush install speed oven, black
– Garbage Disposal: Insinkerator Evolution Compact ¾ HP with 34.6 oz. continuous 120V disposer
– Kitchen Sink: Ruvati RVH8308 23” stainless undermount
– Kitchen Faucet: Dornbracht Elio 33870790 single lever with pull-out spout, polished chrome
– Hot Water Faucet: Dornbracht Elio 17861790 single lever, polished chrome
– Soap Dispenser: Dornbracht 8242497000 flangeless, polished chrome
Photography: Rafael Soldi
Lakeside West Apartment, Washington, USA images / information received 191022 from Wittman Estes
Location: Seattle, Washington State, USA
Seattle Property
Seattle Architecture Designs – chronological list
Othello Gardens
Design: Wittman Estes
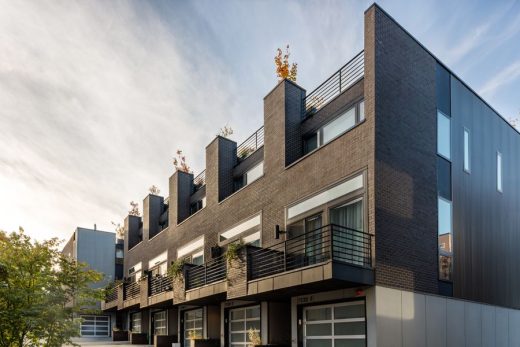
photo : Miranda Estes
Othello Gardens, WA
Hotel Thompson Seattle – 100 Stewart Hotel and Apartments, Seattle, WA 98101
Design: Olson Kundig Architects
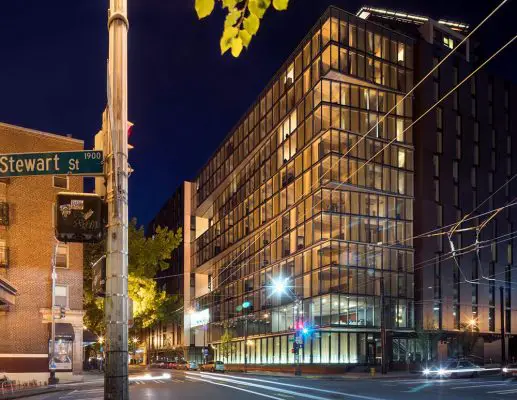
image courtesy of architecture office
Hotel Thompson Seattle Building
Seattle Architecture
New Seattle Architectural Designs – a recent selection from e-architect below:
Seattle Buildings – Selection
Seattle Architect Offices – WA architectural studio firm listing on e-architect
Washington Architecture
Washington Architectural Designs
Washington Architecture
USA Architecture Designs – chronological list
Comments / photos for the Lakeside West Apartment, Seattle design by Wittman Estes page welcome

