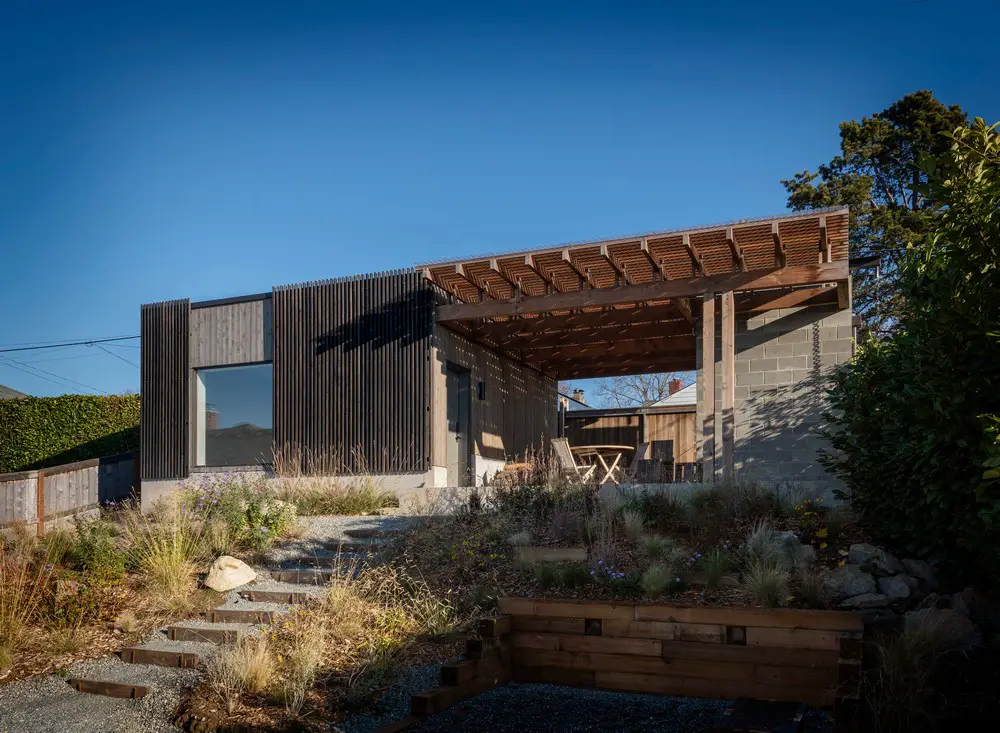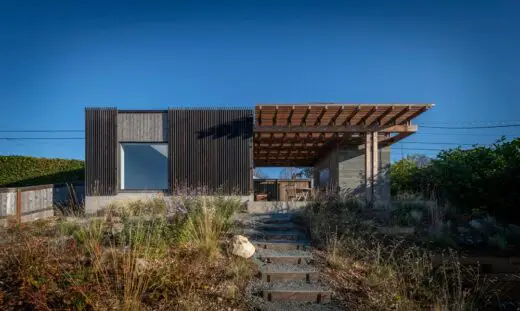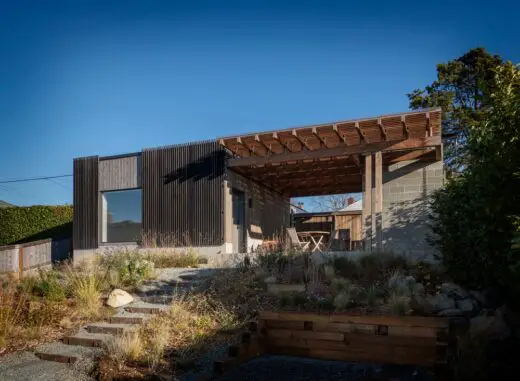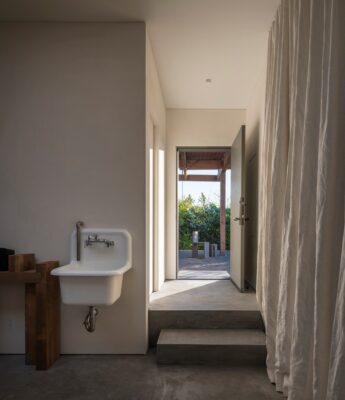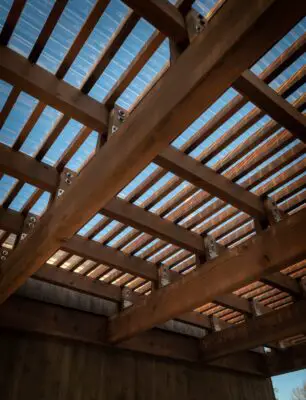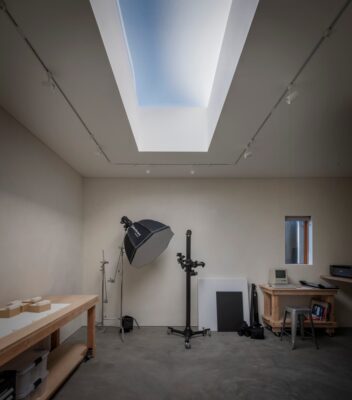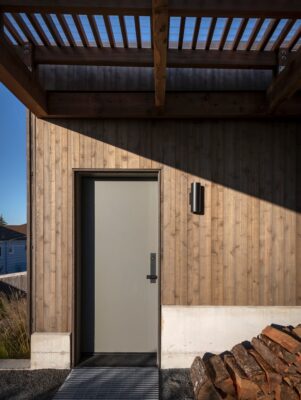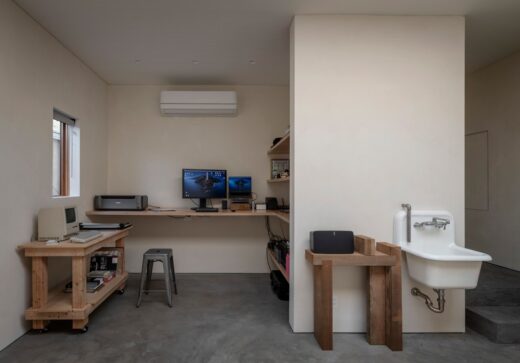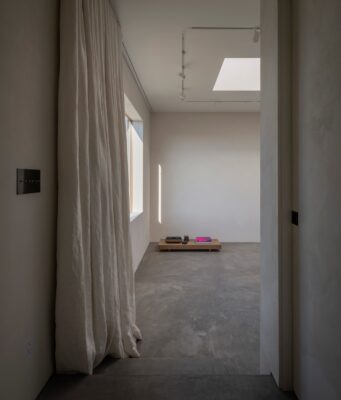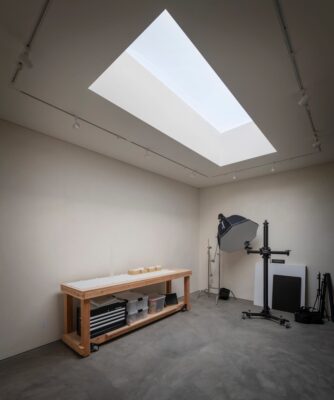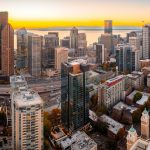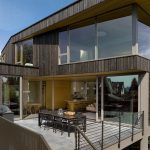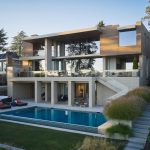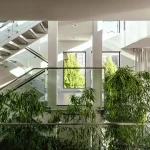Leitz Photography Studio West Seattle, Washington Photography Office Building, WA Property Photos, Pilates exercise space
Studio Leitz, Seattle Washington
Jun 27, 2022
Design: Heliotrope Architects
Location: West Seattle, Washington, USA
Photos © Aaron Leitz
Leitz Photography Studio, WA
The 400-square-foot Leitz Studio is located behind the Aaron and Kelsi Leitz’s residence in West Seattle and serves as a photography studio and office for Aaron, as well as an exercise space for Kelsi, a Pilates instructor.
The design brief called for a sky lit studio supported by a small powder room and a desk niche.
A Douglas fir trellis between the studio and masonry storage block provides a weather protected terrace with views over the house towards the Olympic Mountains.
The space, which sits adjacent to the alley, can accommodate a parked car when the need requires. The building is clad in kiln-dried, western red cedar (tight-knot cedar boards and clear cedar slats). The interior is finished in plaster walls, a concrete floor, plywood casework, a curtain for controlling sunlight.
Leitz Photography Studio in West Seattle, Washington – Building Information
Architecture: Heliotrope Architects – http://heliotropearchitects.com/
Metis Construction
Photography © Aaron Leitz
Leitz Photography Studio, Washington, USA images / information received 270622 from Heliotrope Architects, WA, USA
Location: Seattle, Washington State, USA
Seattle Architecture
Seattle Architecture Designs – chronological list
New Seattle Architectural Designs – a recent selection from e-architect below:
Beach Drive Waterfront Studio, Camano Island, WA
Design: Designs Northwest Architects
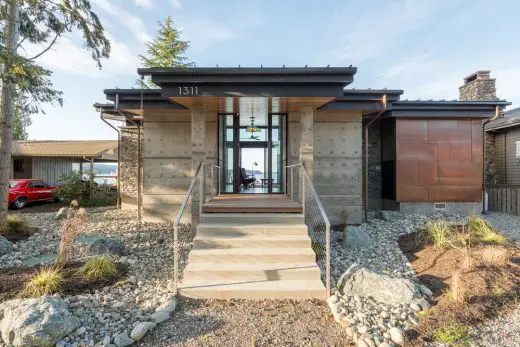
photo : Lucas Henning
Beach Drive Waterfront Studio on Camano Island
Alaska Airlines Lounge at SeaTac International Airport
Design: Graham Baba Architects
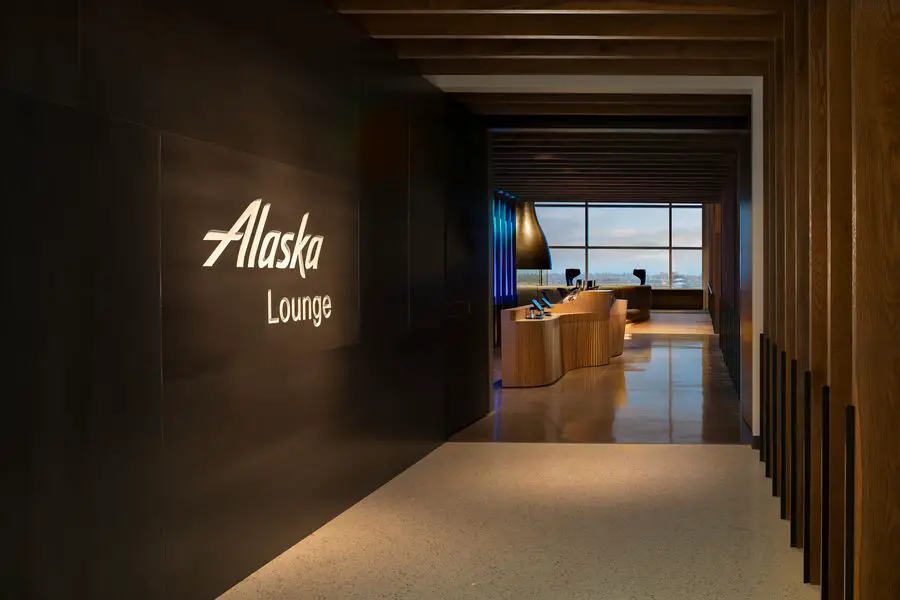
photos © Andrew Pogue and Ross Eckert and Alaska Airlines
Alaska Airlines Lounge at SeaTac International Airport, WA
Seattle Buildings – Selection
Seattle Architect Offices – WA architectural studio firm listing on e-architect
Washington Architecture
Washington Architectural Designs
Washington Architecture
American Architecture Designs
American Architectural Designs – recent selection from e-architect:
Comments / photos for the Leitz Photography Studio West Seattle design by Heliotrope Architects – Washington photography offices and Pilates exercise space page welcome

