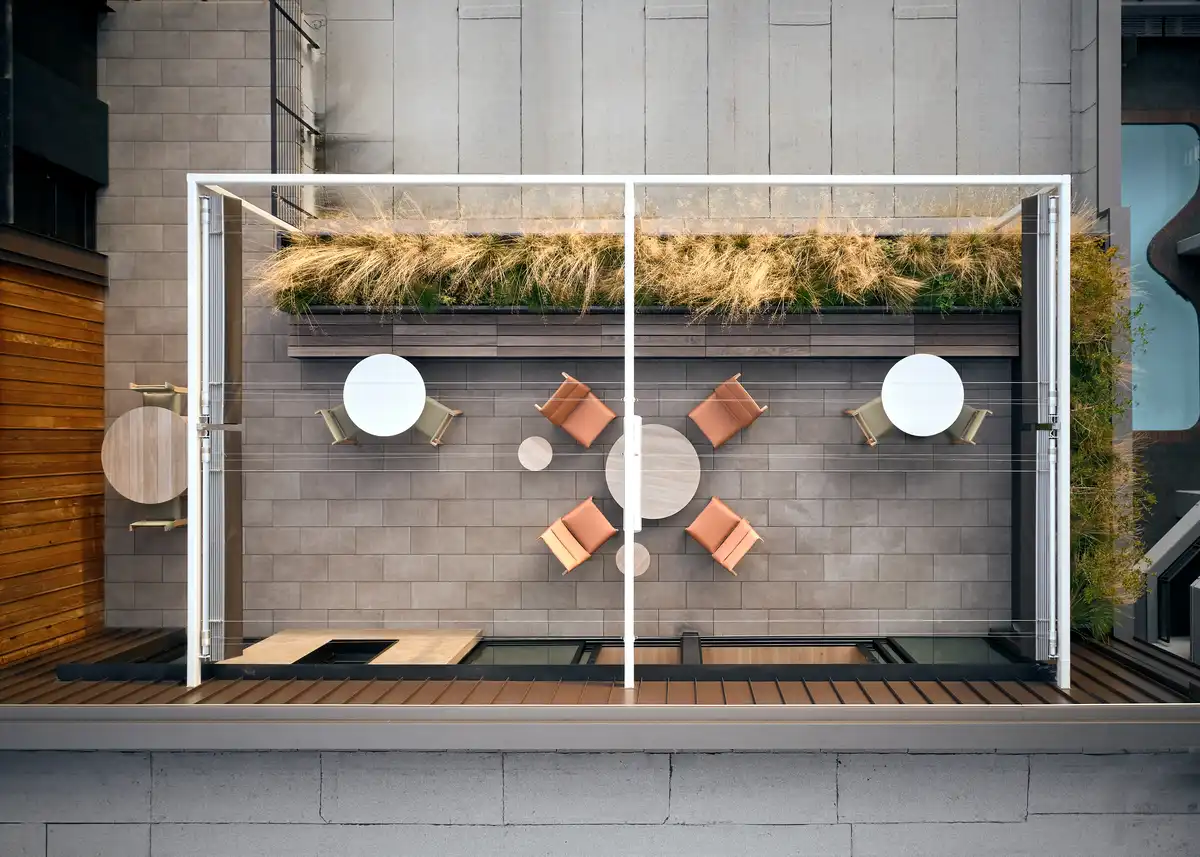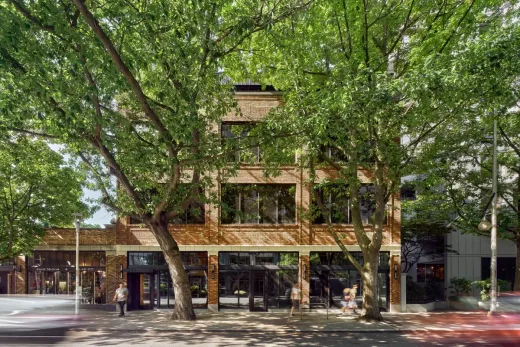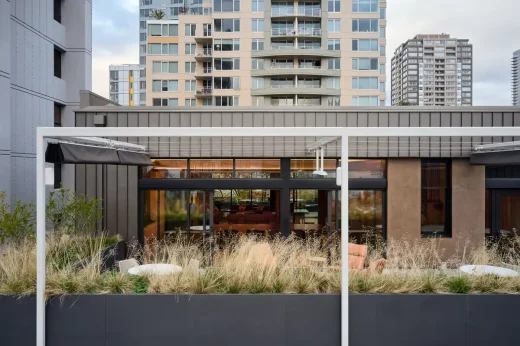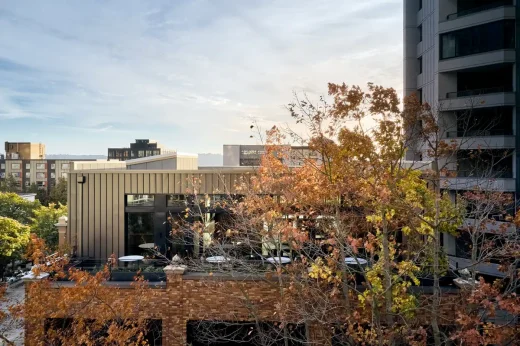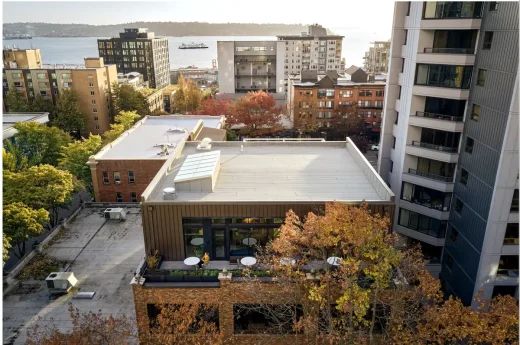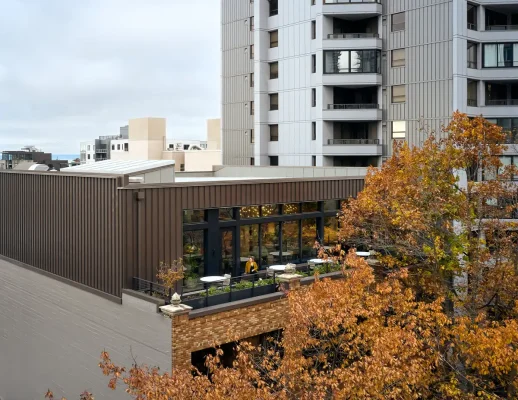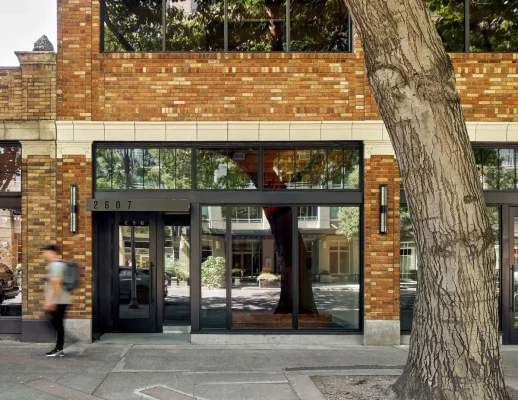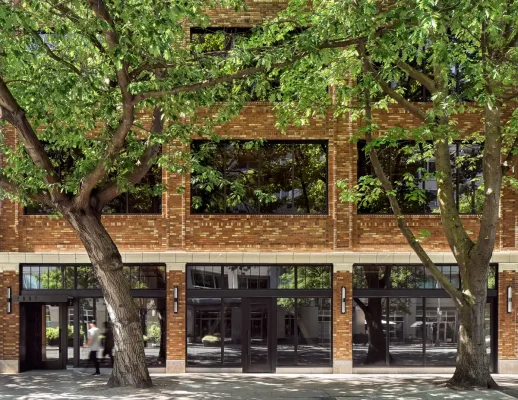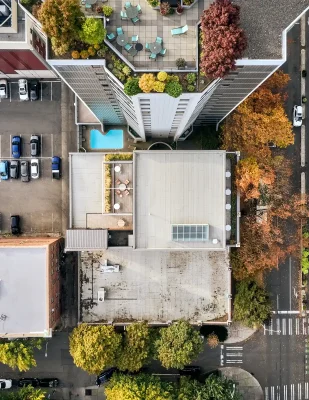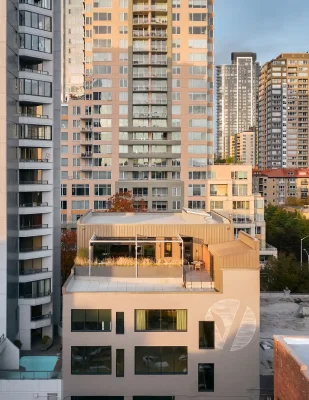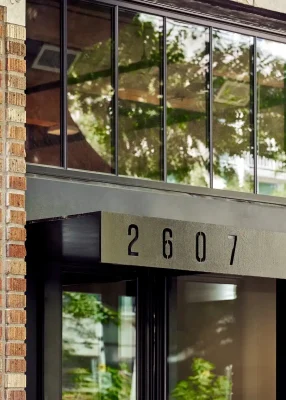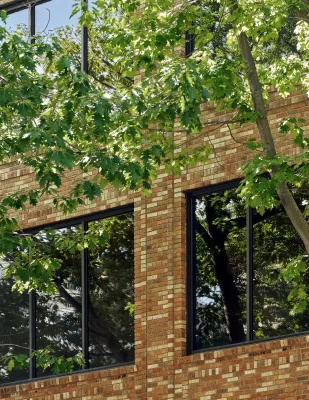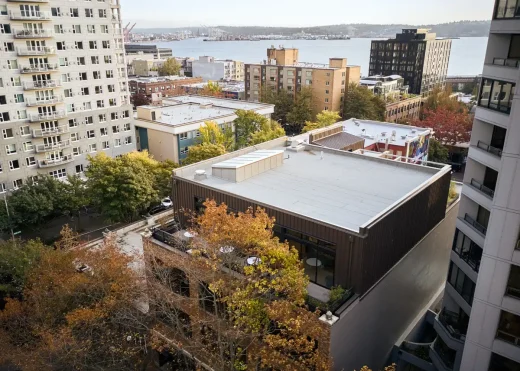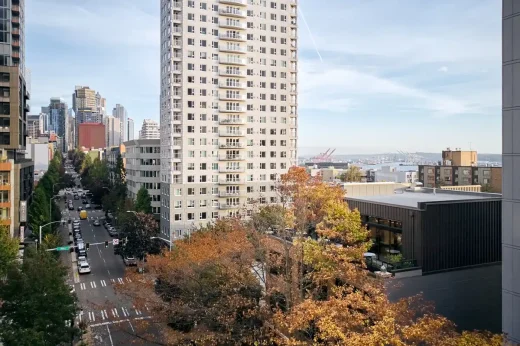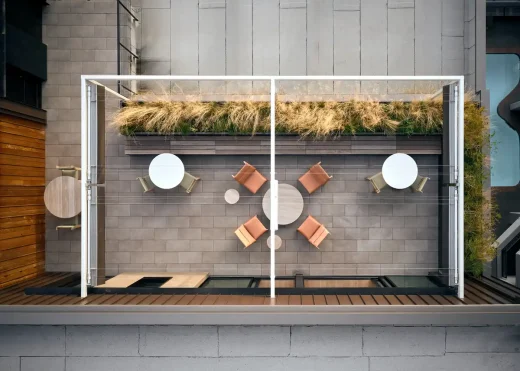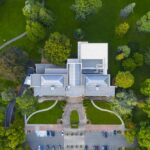Vitus housing office Belltown, Seattle property photos, Washington real estate design
Vitus housing office in Belltown, Seattle
January 5, 2025
Architecture: Graham Baba Architects
Location: Belltown, Seattle, Washington, USA
Photos: Ross Eckert
Vitus housing office, Belltown, Seattle, USA
Vitus, a company focused on acquiring, improving, and preserving affordable housing nationwide, was in need of new office space. As an extension of their ethos of investing in communities, the company bought an overlooked 25,000-square-foot, 1920s-era building in the Belltown neighborhood of downtown Seattle.
The four-story, heavy timber-and-masonry structure has now been fully revitalized to house a set of retail and office tenants on the first and second floors and the company’s new office on the third floor as well as a new 3,000-square-foot penthouse which provides executive functions including conference spaces and amenity support. New roof terraces on both the east and west sides enabling penthouse amenities to seamlessly merge inside with outside environments.
General building updates focused on stripping back the interior to expose the honesty of the timber structure, while integrating niches and areas to showcase art from the owner’s collection. Design restraint was of utmost importance to provide clarity in the interior environment. One of the existing egress stairs was demolished to make room for a new elevator and a new primary feature stair.
A broad, welcoming steel stair lives within a core of exposed board-formed concrete to celebrate and encourage taking the stairs. A custom, four-story, motion-activated light fixture runs from top to bottom through the center of the four-story stair. The fixture takes its inspiration from the 1967 Jacques Tati film Playtime, and the interior of the Citroën DS Presidentielle. The jewel-like cylinders of the fixture transform the passage to become a multi-sensory experience, with lights pulsing to life as guests travel past. The stairwell is topped by a large skylight, bringing natural daylight into the space which visually sculpts the space over the course of the day.
Vitus guests arrive at the third floor and are welcomed into a small lobby area with comfortable furnishings and art. The company’s offices are warm and inviting. Colors are muted and feature a mix of residential- and commercial-style furniture to create a sophisticated vibe that combines comfort with intimacy.
Offices are spacious, and include mix of workstations, conference areas, and amenity areas. Casework throughout is multifunctional, serving as storage, display, as well as helping to organize the space into zones. The library bifurcates a large, open sitting area and provides a space for welcoming pause much like you would have in a home. Custom-designed lighting is integrated into the library table to provide a warm glow rather than typical harsh overhead lighting. Conference rooms, spread across the third floor and penthouse, vary from formal to informal (a formal board room is located at the penthouse level).
The penthouse captures a sophisticated residential feeling. Art is featured throughout the penthouse and third floor via a mix of settings, including display niches, situated within cabinetry, and on flat surfaces and walls. A custom-designed rug grounds the penthouse meeting space. Inspired by the feathers of a kingfisher, the colors and pattern add a subtle layer of biophilic playfulness to the design.
Sheer window coverings help mitigate sun exposure, especially western sun. The penthouse is organized to function not only to provide meeting and conference areas for the office tenant, but also as a entertainment space for philanthropy events, parties, and for hosting out-of-town guests. A strong connection was retained from the west roof deck, through the penthouse, to the east roof deck. Large operable facades and sliding doors were set in place to maximum space usage and flow of circulation.
Vitus housing office in Seattle, Washington – Building Information
Architecture: Graham Baba Architects – https://www.grahambaba.com/
Architects Team:
Jim Graham, Principal in Charge
Caroline Brown, Project Manager
Shazi Tharian, Project Architect
Ryan Drake, Project Architect/Designer
Renderer: Ryan Drake, Ross Eckert
Project team
Graham Baba Architects (Architecture / Interior architecture)
Charlie Hellstern Interior Design (Interior designer)
Swenson Say Faget (Structural Engineer)
Ecotope (Mechanical Engineer)
Case Engineering (Electrical Engineer)
PanGEO (Geotechnical Engineer)
ABLE Studio (Landscape)
Sparklab (Lighting)
Tenor Acoustics (Acoustical Engineer)
RDH (Envelope)
Resolute (Custom Feature Stair Light Fixture)
Objekts (Office Furniture Selection/Procurement)
MRJ (General Contractor), Dovetail (Casework/Board-Formed Concrete/Architectural Metals)
Materials/Products
Structural system: Existing heavy timber structural frame levels 1-3, Board form cast in place shear walls, steel penthouse and seismic upgrades
Exterior cladding
Manufacturer/Brand/Material: AEP Span/Design Span HP
Roofing
Manufacturer/Brand/Material: AEP Span/Design Span HP & Soprema Sopralene SBS roofing
Windows
Manufacturer/Brand: Marvin Ultimate & Kawneer 451UT
Glazing
Glass: Cardinal 366 (L3/4), Cardinal Lo E 272 Clear (L1)
Skylights: Crystalite
Clerestory: Fleetwood Series 3800
Doors
Exterior: Fleetwood Series 3070 Sliding Doors, Marvin Ultimate Swing Doors
Interior: Lynden Wood Doors, Vetrotech Fire Rated Glazed Doors, Custom White Oak Stained Doors, Custom Steel Glazed Doors
Interior finishes
Paints and stains: Benjamin Moore
Solid surfacing: Caesarstone, Pental
Hardwood flooring: Resawn Timber Co., Tongue And Groove, White Oak
Carpet Tile: Ege Rawline Scala
Floor Tile: Drytile, Valley Series
Wall Tile: AdexUSA Riviera; Design And Direct Source, Umi Naya
Resilient flooring: Forbo Marmoleum, Tarkett Rubber Flooring
Special interior finishes unique to this project:
·Board-Formed Concrete
·Custom Blackened Steel and White Oak Feature Stair
·Wood Feature Wall with Reused Fir Cardecking From Site with Custom Stain
·Custom Blackened Steel Trim Throughout
·L3: Custom White Oak, Blackened Steel Casework; Blackened Steel Divider Panels w/ Waterjet-cut Custom Perf Pattern; Custom Blackened Steel Glazing System at Conf Room
·L4: Custom Walnut, Blackened Steel And 3form Casework
Lighting:
·Exterior: Hubbardton Forge, Double Axis
·Interior Pendants: Modern Forms, Yolo; Insight Lighting, Adobe; Marset, Mercer 44; Moooi, Flock of Light 11/21
Furnishings
List significant furnishings by room (as appropriate) and indicate if contract furnishing or custom (include manufacturer or fabricator; if custom list materials used to make it):
·Level 3 Vitus Office
oWatson –workstations/desks
oStillfried (E15)
oCumberland
oIngmar Relling (vintage chairs)
oDesign Within Reach
oStark Rugs
oBernhardt – Four tables in open workstation area
oAllSeating – Task Chairs
oSenator Seating – Small meeting room
oESI – Monitor Arms
oHaworth – Poppy Chairs – Boardroom chairs
oInterior Environments (Local) – Boardroom table
·Level 4/Penthouse:
oMoroso (Patricia Urquiola)
oTuell & Reynolds
oLuteca (Jorge Arturo Ibarra)
oCassina (Mario Bellini and Vico Magistretti)
oMayer Designs
oLandbridge Lighting
oPlyCollection
oTai Ping and Driscoll for other custom rugs
oCustom furniture by CHID
▪amoeba tables, inside/outside bench and meeting room tables
oCustom Feather rug by CHID – fabricated by Jamie Stern
Art
·Level 1 Lobby: In Tact, Onslow Ford, 1978
·Level 1 Corridor: Untitled, Corrias
·Level 3 Office Lobby: Fragment of an Endless II, Onslow Ford
·Level 3 Private Office: Favourable Shipwreck, Onslow Ford
·Level 3 Private Office: White Night, Onslow Ford
·Level 3 Open Office: Abstraction XVIII, Trygvadottir
·Level 4/Penthouse: Way Beyond, Murphy
Special Interior Finishes
•Custom Blackened Steel and White Oak Feature Stair
•Wood feature wall with reused cardecking from site w custom stain
•Custom blackened steel trim
•L3: Custom white oak, blackened steel casework; Blackened steel divider panels w/ waterjet cut custom perf pattern; Custom blackened steel glazing system at Conf Room
•L4: Custom walnut, blackened steel and 3form casework
Photography: Ross Eckert
Vitus housing office, Belltown, Seattle images / information received 050125
Location: Seattle, Washington, United States of America
New Seattle Homes
Washington Real Estate
The Shop Venue
Design: Graham Baba Architects
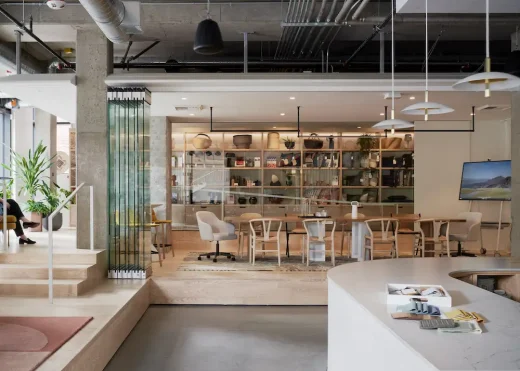
photo : Kevin Scott
The Shop Venue
Boylston Garage – Auto Row
Architecture: Graham Baba Architects
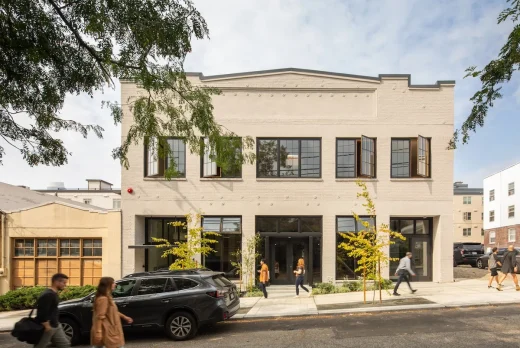
photo : Lara Swimmer
Boylston Garage, Seattle, Washington
Washington Architecture
Seattle Architecture Designs – chronological list
Design: LMN Architects
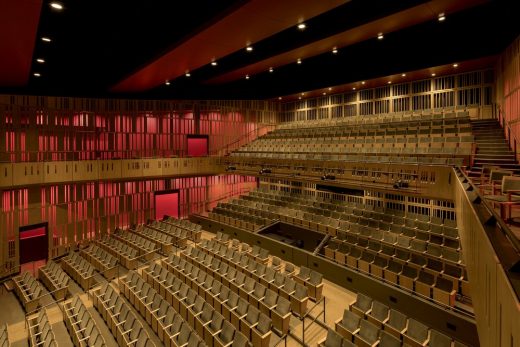
photo : Jeremy Bittermann
Federal Way PAEC Seattle Building
Architects: Bohlin Cywinski Jackson
Seattle Fire Station 32
Design: SkB Architects
Rocky Pond Winery Tasting Room in Chelan, Washington
US Architecture Designs – chronological list
Seattle Buildings – Selection
Washington house by SkB Architects
Washington building by SkB Architects
Comments / photos for the Vitus housing office, Belltown, Seattle design by Graham Baba Architects in USA page welcome.

