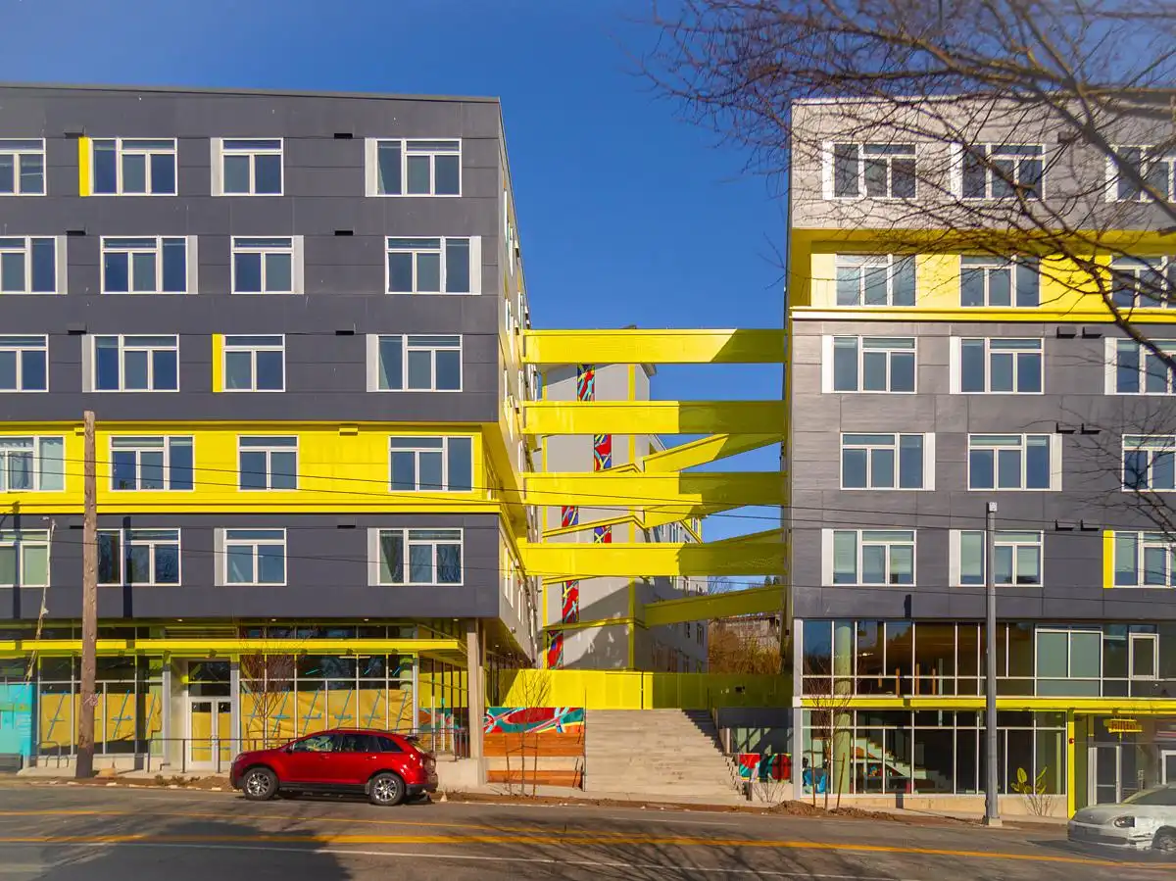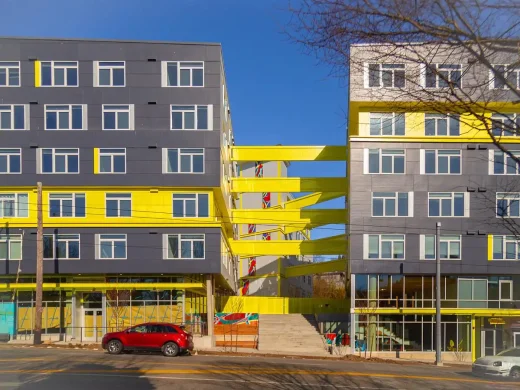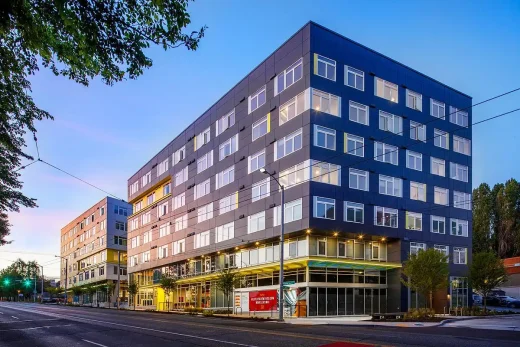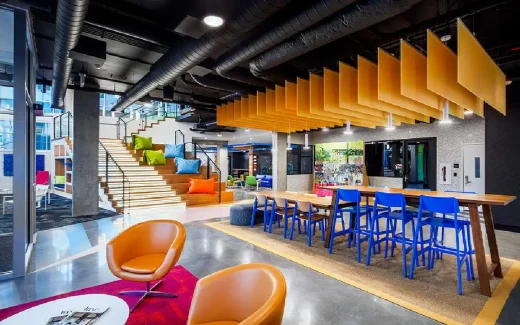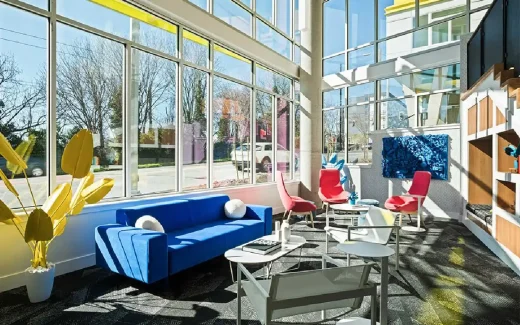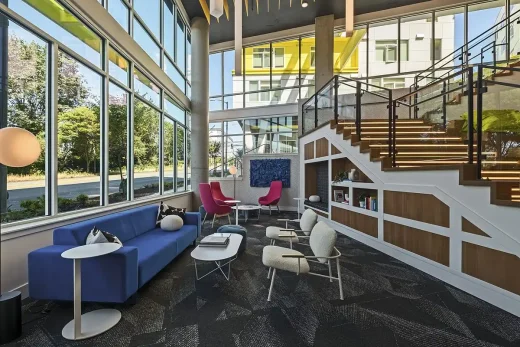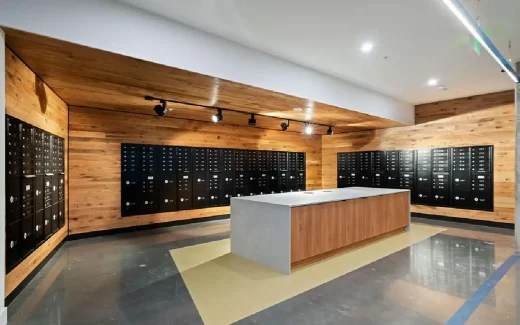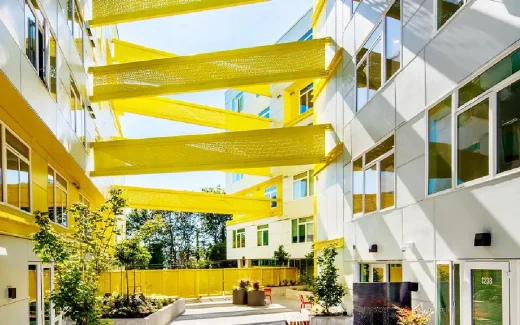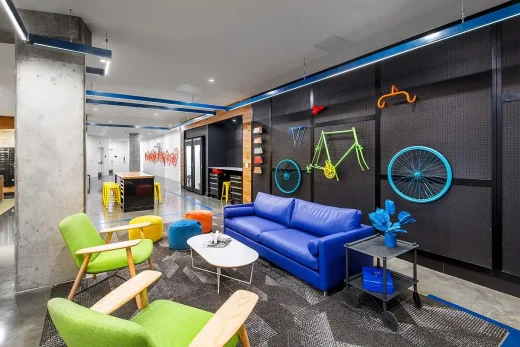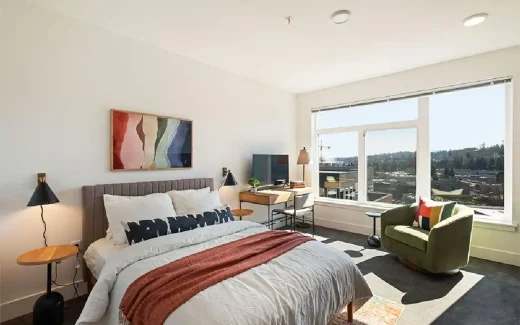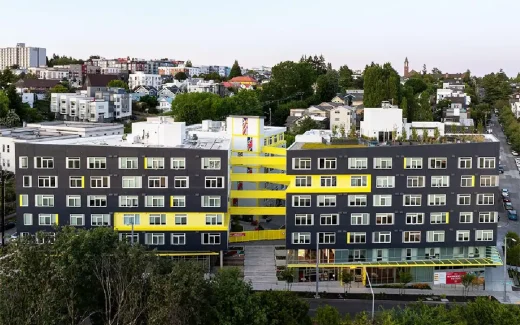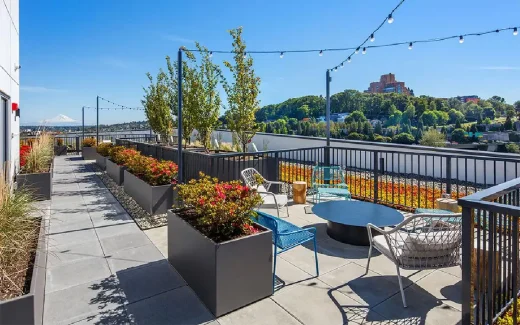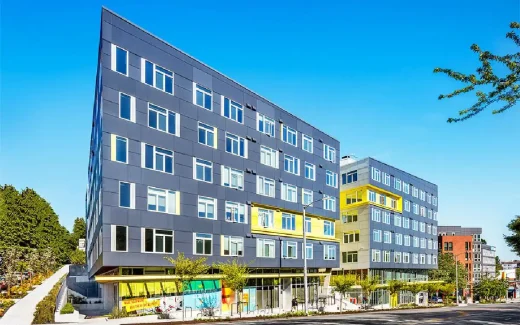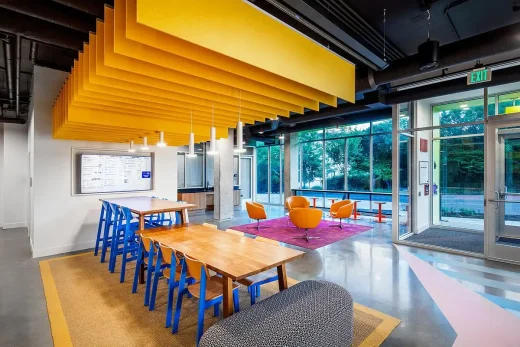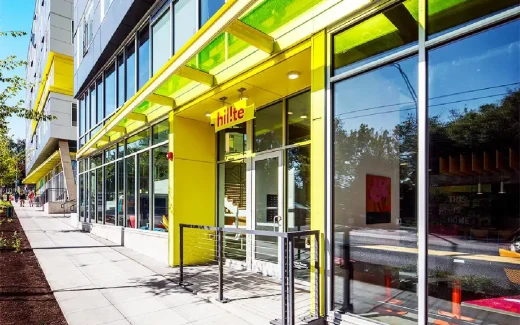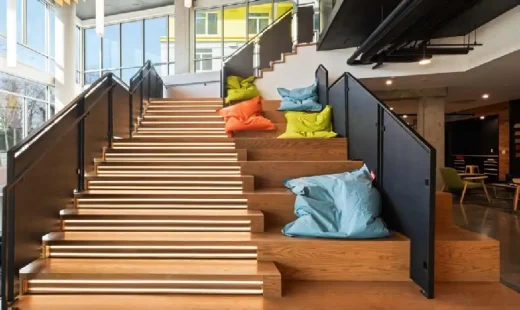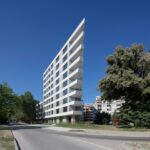Hilite Mixed-Use Apartments Seattle homes, Washington housing building, USA architecture
Hilite Mixed-Use Apartments in Seattle, Washington
January 27, 2025
Architecture: Studio19 Architects
Location: Seattle, Washington, United States of America
Photos: Studio19 Architects
Hilite Mixed-Use Apartments, Seattle, WA, USA
Integrating a harmonious blend of living, working and creating—Hilite Mixed-Use Apartments promotes varied functions that foster social interaction and a stimulating environment. Centered around a common community space, the development spans across an area of 1,89,084 square feet, covering a site expanse of 32,051 square feet. Breaking away from the usual U or L-shaped multi-house layouts, this project features three trapezoidal apartment buildings that engulf a semi-public interior courtyard, which acts as a lively yet serene area of collaboration and repose.
Located in Seattle’s vibrant, International District, the project lines up along Rainier Ave South, a vital city artery. Embodying dynamism through its horizontal form, shifting window compositions, bright yellow hues, and continuous installation bands—the design allures with its multifaceted potential to engage residents and pedestrians alike. Built on a site, offering multiple challenging slopes, this 206-unit, 8-level apartment complex includes retail spaces on the ground floor, two levels of parking below grade and six stories of residences.
The outward-facing façade is clad in dark gray panels, contrasting the inward-facing elevation that’s decked in white, leading to an illusion of external layers being pulled apart to unveil the internal core. Bright and cheerful color pops of yellow highlight the structure through large, recessed horizontal bands that wrap the corners of the North-west and South buildings. These geometrical elements visually connect the structures in a cohesive character, echoing the street’s movement, guiding pedestrians to the interior courtyard, which opens to Rainier Avenue through a grand concrete staircase.
Rendering a sculptural quality to design, the bands showcase artwork that focuses on continually evolving experiences—the changing seasons and fragility of life, while paying homage to the neighborhood. Mirroring the area’s history and ongoing revitalization, this central community space acts as an incubator for enriching environments. Flanked by wood-clad benches, art-clad planters, and a signature “Y” shaped concrete column, this space encourages street performances, activates street-level uses, and provides rest for pedestrians.
Apart from the retail component, the ground level also houses live/work units along the plaza, designed to motivate residents to start their own businesses. The apartment is adorned with multiple recreational spaces throughout the site. Outdoor amenities include a beautifully landscaped courtyard, green-roofed rooftop deck with intimate seating areas, barbeque stations, firepits and stunning views of Seattle downtown as well as Mt. Rainier.
Overlooking the central courtyard are covered outdoor spaces, accessible from the rooftop deck and indoor amenity area. The latter is equipped with a full kitchen, lounge with double-sided fireplace and a game room. Playful artwork is evident in both indoor and outdoor areas, especially accentuating the main lounge area. An oak-dressed grand stair anchors the lobby, doubling up as a theatre-style seating area, perfect for informal gatherings, lectures, and community movie nights.
Adjacent to the stair is a voluminous lounge with large glass expanses that invite natural light and various seating assortments, including a reading nook built into the stair’s base. Ambling up to another level, an additional cozy seating area overlooks the lounge and offers reservable meeting rooms and a podcast recording studio.
Further, a lobby-level, spacious fitness room promotes active lifestyle alongside a DIY bike repair and crafting area arrayed with tools and material rentals, catering to hobby enthusiasts. Providing the ultimate luxury to your canine friends is a chic pet spa!
At the lobby’s south end is the leasing management’s office, flanked by an outward-looking bar-height work station and a self-serve coffee bar. The plot’s north-west corner is designated for retail spaces on the ground level, extending as a spill-out space for a restaurant.
Infused with high-quality design and alluring finishes, the units are conceived as small-efficiency layouts. Realized as studios, one-bedroom, and two-bedroom apartments—they are laced with quartz kitchen countertops, matte black fixtures, polished concrete and vinyl floors, all adding to facets of urban living. Bright and airy, the units look out to panoramic city views through large, openable windows and private patios in select apartments. Admittedly, 20% of the total units is dedicated to affordable housing.
Sustainable strategies have been integral to the design and construction of the development. The project team collaborated with local agencies to incorporate advanced sustainable practices, resulting in significant environmental benefits and innovative design solutions.
Each unit is equipped with eco-friendly appliances, high-efficiency operable windows, and energy-saving lighting systems. The project further integrates lush landscapes and streetscapes, which collectively help manage storm water run-off and mitigate urban heat island effect. Reflecting roofing materials contribute to reducing heat absorption, while roof-mounted photovoltaic panels generate renewable energy, giving back to the grid.
Displaying a strong commitment to sustainable, urban living—this transit-oriented site is a short walk to the Seattle Streetcar and future Judkins Park light rail station. Accessible and inclusive to all, Hilite Apartments exemplifies a forward-thinking approach of interspersing functions alongside a dialogue with nature, thereby positively impacting the neighborhood.
Hilite Mixed-Use Apartments in Seattle, Washington – Building Information
Architecture: Studio19 Architects – https://www.studio19architects.com/
Project size: 189084 ft2
Site size: 32051 ft2
Project budget USD 45,000,000
Completion date: 2024
Building levels: 8
Photographer: Studio19 Architects
Hilite Mixed-Use Apartments, Seattle, Washington images / information received 270125
Location: Seattle, Washington, United States of America
Seattle Architecture
Seattle Architecture Designs – chronological list
Seattle Residential Property Designs – recent selection on e-architect:
The Graystone Residential Building, First Hill
Architecture: LMN Architects
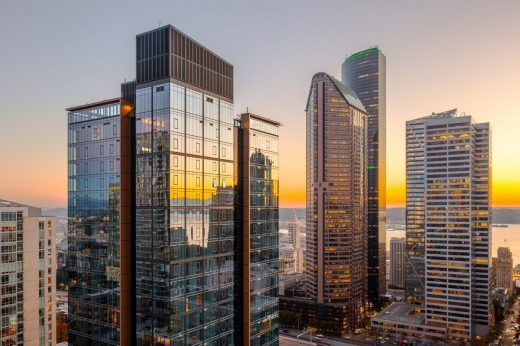
photo : Cory Holland
The Graystone Residential Building
Lakeside West Apartment
Design: Wittman Estes
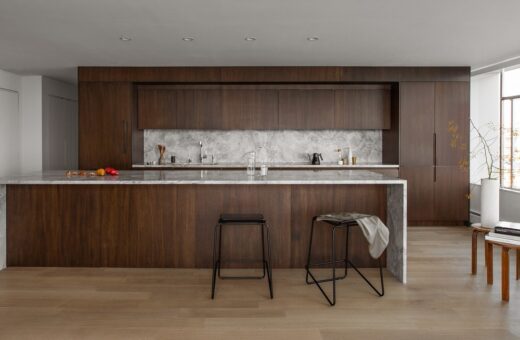
photo © Rafael Soldi
Lakeside West Apartment
Seattle Buildings
LeBron James Innovation Center, Beaverton, WA
Architects: Olson Kundig
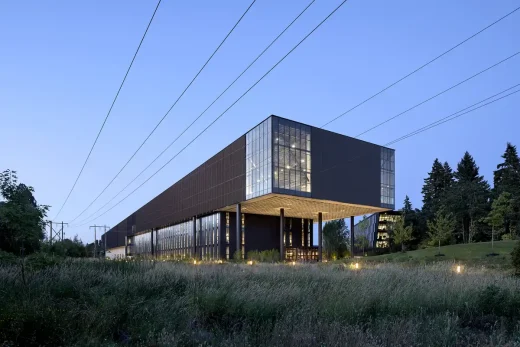
photo courtesy of Nike
LeBron James Innovation Center, Seattle, Washington
Vitus housing office, Belltown, Washington, USA
Architecture: Graham Baba Architects
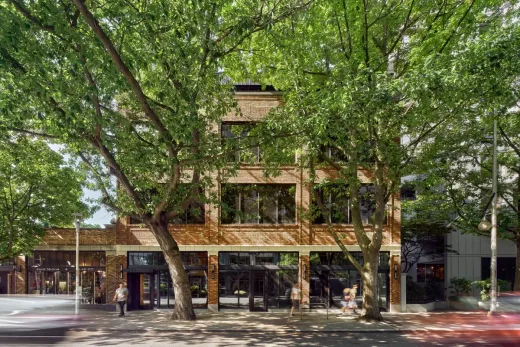
photo : Ross Eckert
Vitus housing office
Seattle Architect Offices – Design studio listings
American Architecture Designs
American Architectural Designs – recent selection from e-architect:
Comments / photos for the Hilite Mixed-Use Apartments, Seattle, Washington building design by Studio19 Architects page welcome.

