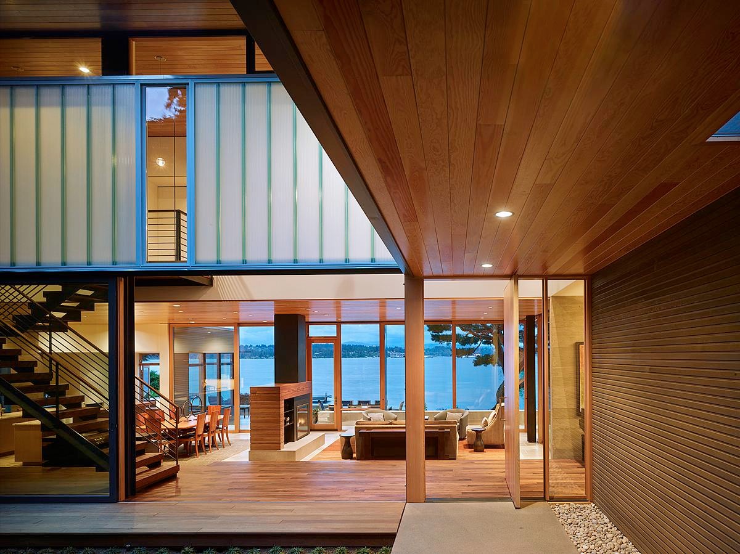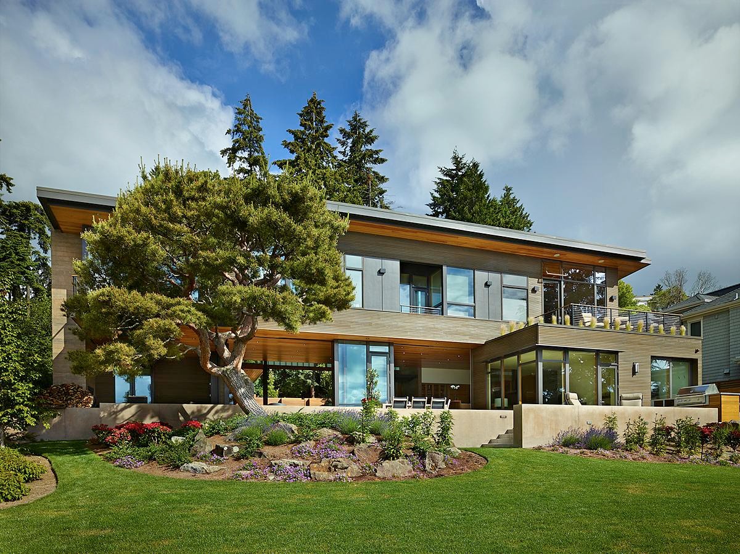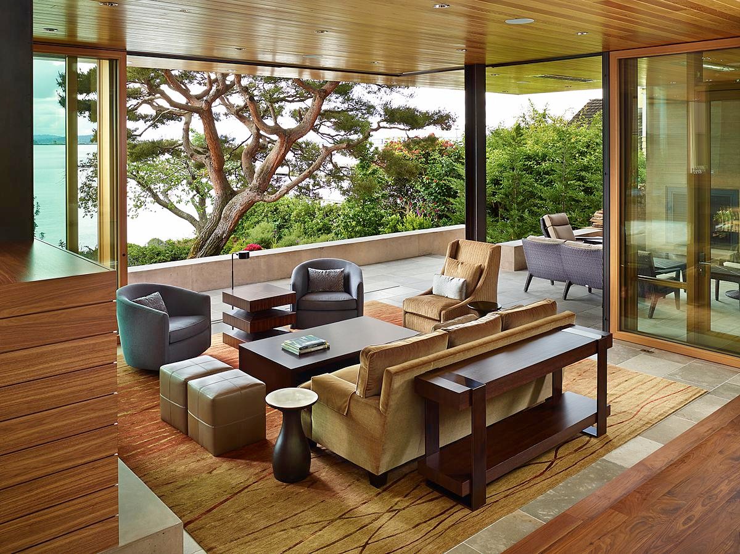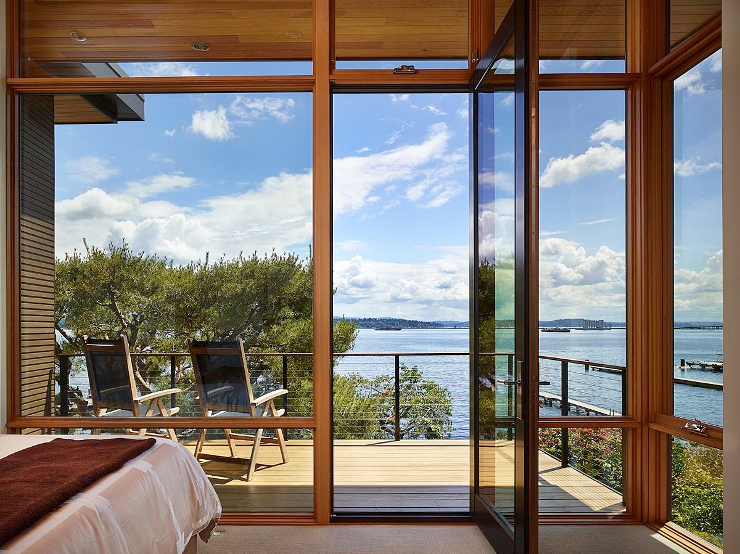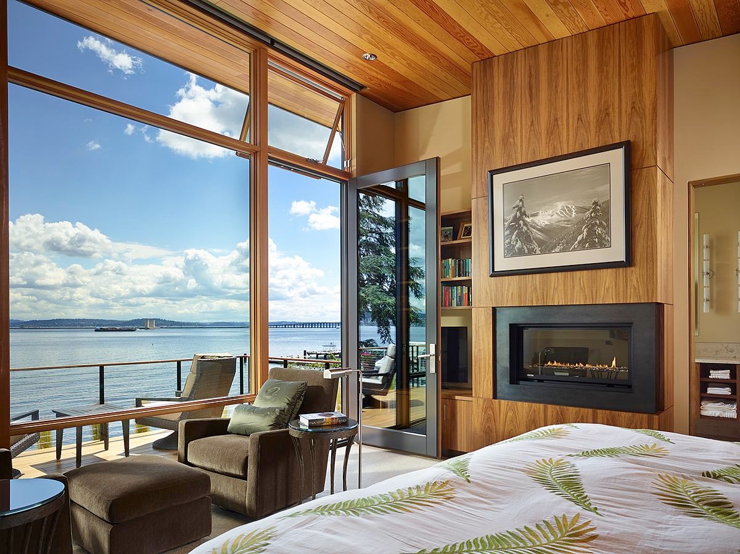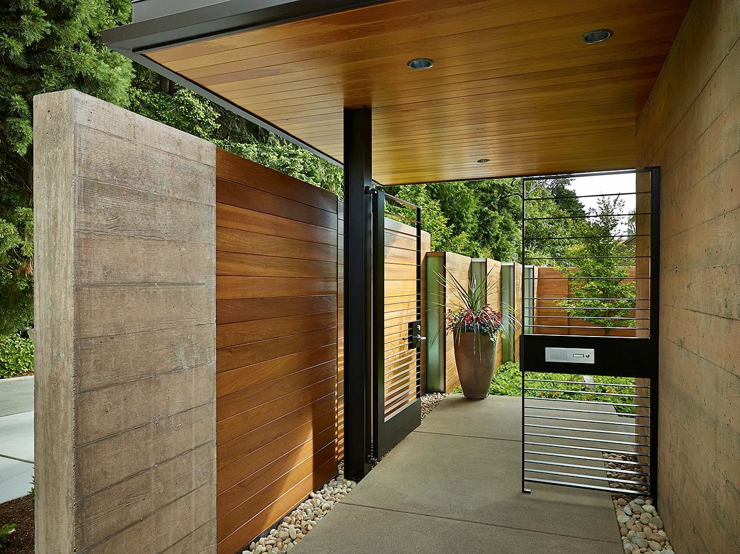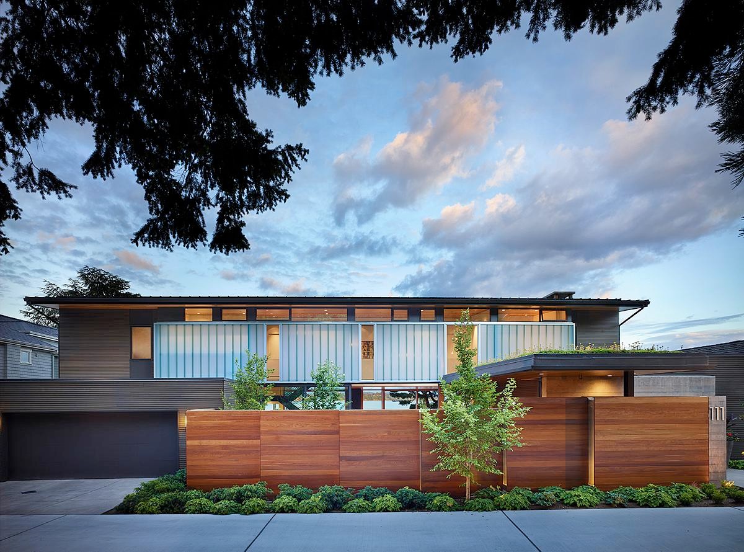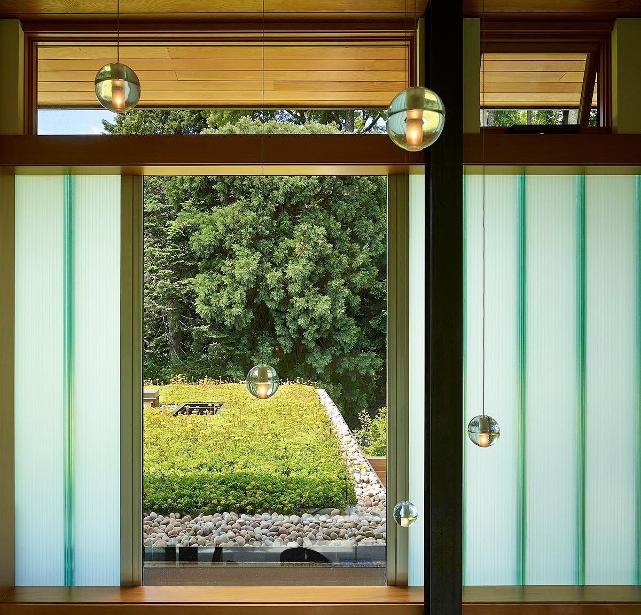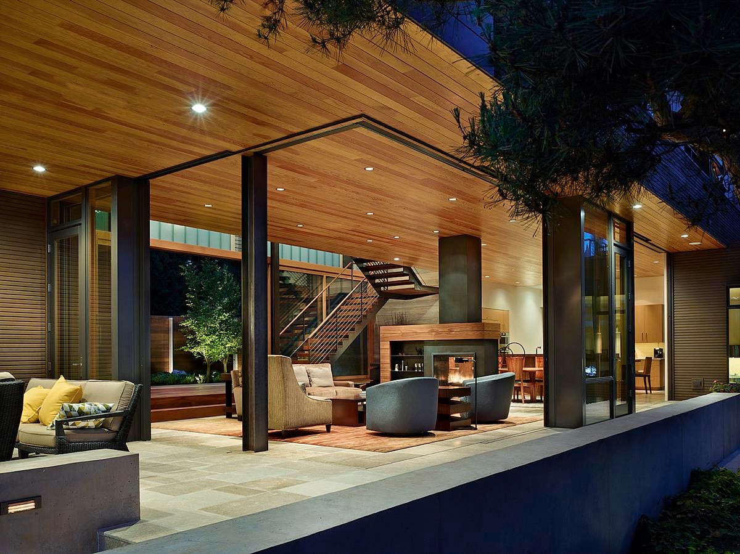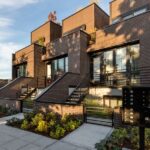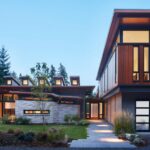Courtyard House Seattle, Washington waterfront home, WA real estate development, USA architecture images
Courtyard House in Seattle
January 5, 2024
Architecture: DeForest Architects PLLC
Location: Seattle, Washington, USA
Photos by Benjamin Benschneider
Courtyard House, USA
The owners of the Courtyard House, a waterfront home asked DeForest Architects to design a welcoming modern home with a seamless connection between indoors and out, a warm and elegant material palette, and “a view of Mount Rainier at our feet.” Squeezed between a narrow private lane and the lake, the main challenge was to create a sense of privacy and retreat while making the most of expansive views.
DeForest Architects responded with a main floor that flows from private entry courtyard through the great room and out to a series of waterfront entertaining spaces. The house is buffered from the lane by a custom wood fence that is staggered and punctuated by built-in strips of light. Guests enter through a custom steel gate into an intimate garden with a wall of glass open to the home’s interior. A large fir pivot door marks the threshold.
Once inside, floor-to-ceiling lift-slide doors and hidden steel structure maximize the sense of openness. At the same time, the house is warm and welcoming thanks to a weathered limestone floor, fir ceiling, oak and walnut cabinets, and comfortable furniture with clean lines. Spaces flow from a generous kitchen to casual dining and living spaces and on out to a large terrace and fireplace area.
One favorite area is a sunroom just off the kitchen and terrace that serves as a comfortable space to work, read, or watch tv. More private spaces on the main floor include an office, exercise room, and practical mudroom and pantry.
Upstairs, a band of channel glass running the length of the house affords privacy while admitting natural light and providing glimpses of the courtyard and a green roof. DeForest worked closely with he glass panel manufacturer to prove compliance with the residential energy code.
A custom steel stair is supported at one corner by a steel rod, a “skyhook” that is a wink one structural engineer’s nickname for how architects think buildings are supported 🙂 A balcony runs along one side of the entry space with bedrooms accessed via large sliding panels that allows light to permeate the house when guests and family aren’t using them. Each of the four bedrooms has a view of the lake and private deck and the guest bath and laundry are daylit by floor-to-ceiling channel glass. The primary bedroom features a fireplace, private deck, and large dressing room.
In the end, the owners wrote that DA’s facilitated [their] “dream” without ever being presumptuous or imposing…. Exactly what we were hoping for in a “design partner”.
Courtyard House in Seattle, Washington – Building Information
Architecture: DeForest Architects PLLC – https://www.deforestarchitects.com/
Interior Designer: NB Design Group
Landscape Design: Allworth Design
Builders Contractor: Prestige Custom
Project size: 5000 ft2
Building levels: 2
Photographer: Benjamin Benschneider
Courtyard House, Seattle, Washington images / information received 050124
Location: Seattle, Washington, USA
New Seattle Homes
Washington Real Estate
Magnolia House
Design: ALCOVA architecture
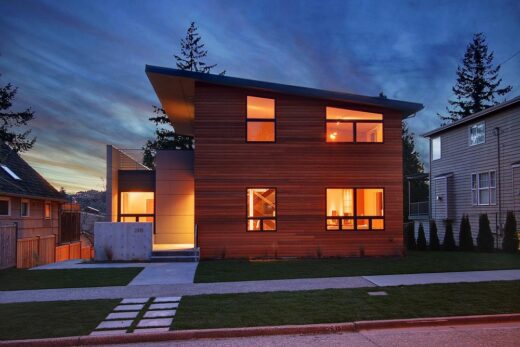
photo : Pietro Potestà
Magnolia House
Broadview Residence, Hunts Point, Western Washington, USA
Design: Kor Architects
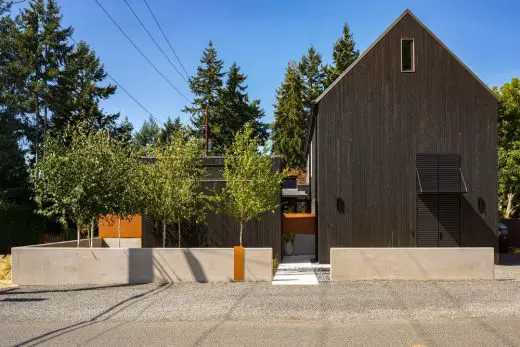
photo : Sozinho Imagery
Broadview Residence
Washington Architecture
Seattle Architecture Designs – chronological list
Design: LMN Architects
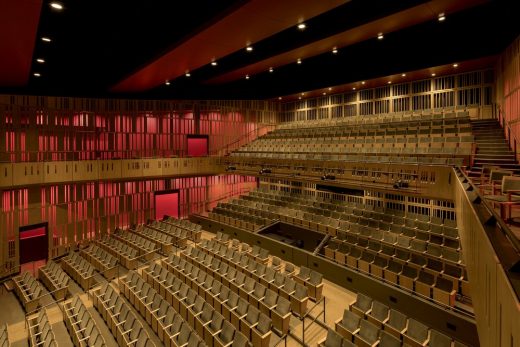
photo : Jeremy Bittermann
Federal Way PAEC Seattle Building
Architects: Bohlin Cywinski Jackson
Seattle Fire Station 32
Design: SkB Architects
Rocky Pond Winery Tasting Room in Chelan, Washington
US Architecture Designs – chronological list
Seattle Buildings – Selection
Washington house by SkB Architects
Washington building by SkB Architects
Comments / photos for the Courtyard House, Seattle, Washington design by DeForest Architects PLLC page welcome.

