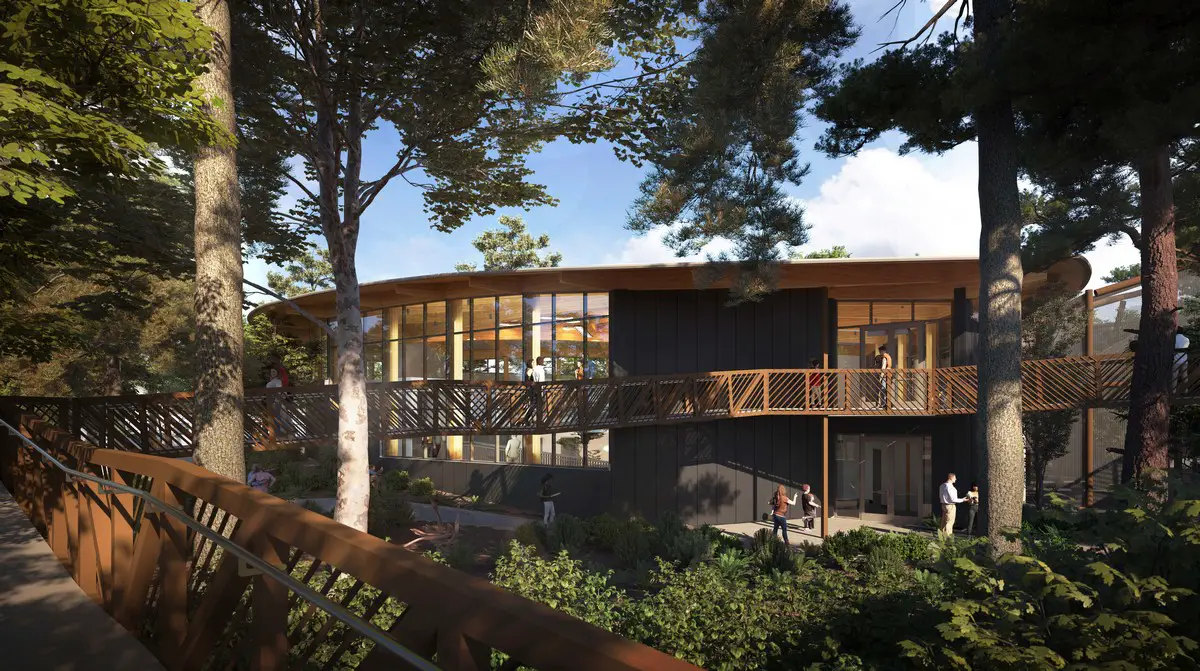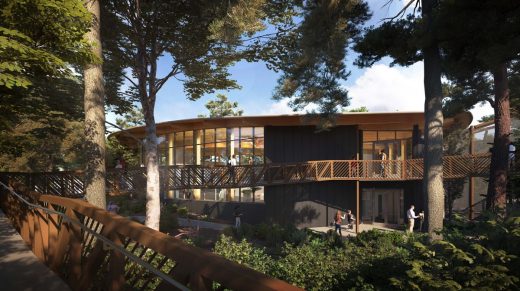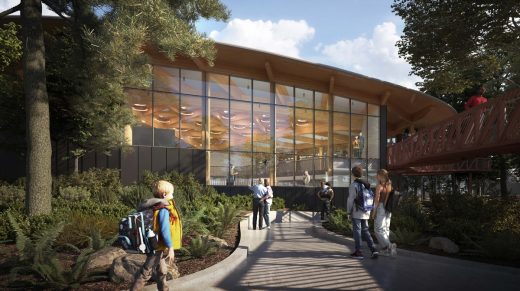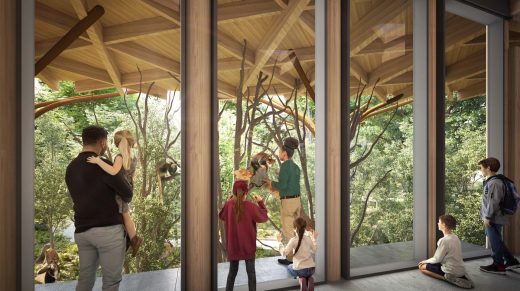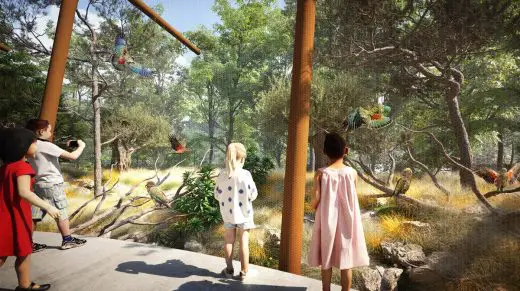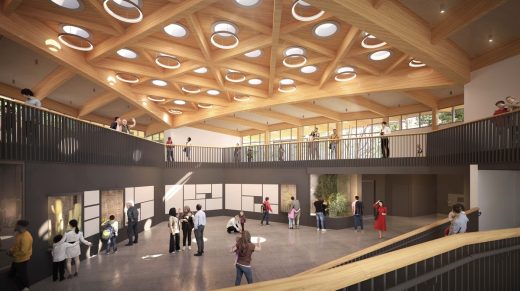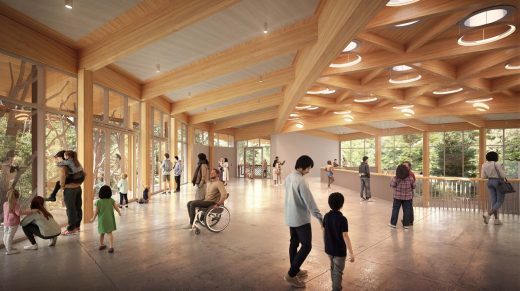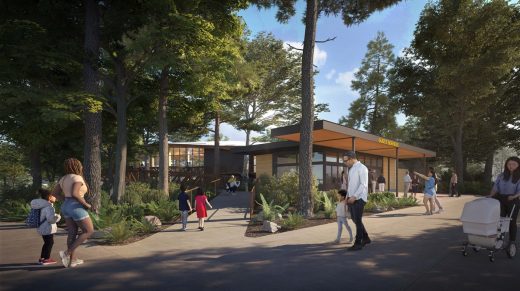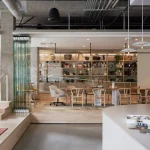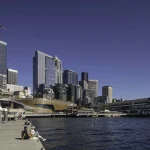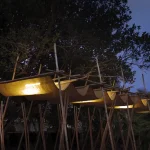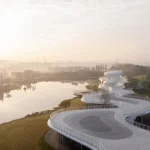Forest Trailhead Woodland Park Zoo, Seattle building pictures, WA immersive living exhibits design
Forest Trailhead, Woodland Park Zoo in Seattle
post updated May 29, 2025
Design: LMN Architects
Location: Woodland Park Zoo, Seattle, Washington, USA
Renderings and Publication Drawings are Courtesy of LMN Architects
August 13, 2024
Forest Trailhead, Woodland Park Zoo, WA
LMN Architects has designed the new Forest Trailhead at Woodland Park Zoo in Seattle. Forest Trailhead, a pavilion and forest landscape exhibit at the heart of Woodland Park Zoo, establishes a new center of gravity for inspiration and visitor education with a focus on conservation awareness and a new, hopeful view on the future of forests and the animals and people who depend on them.
The 12,000-square-foot building and 1-acre grounds signal the future of zoo experiences, where both animals and visitors are given agency to find their own paths. As Woodland Park Zoo marks its 125th anniversary, the Forest Trailhead initiates the next chapter of the zoo’s story with interactive, multi-sensory experiences welcoming to all.
Jennifer DuHamel, Principal at LMN Architects, comments: “We were inspired by the aspirations of Woodland Park Zoo to not only build empathy toward our natural world and inspire guests with conservation stories but also to use architecture and programming to move guests toward taking real conservation action. Together we designed an innovative, flexible armature for conservation action, including education, conversation, hands-on activities, and events which are surrounded by dynamic forest life.
“This project has been a true collaboration with Woodland Park Zoo and the local community, with a particular focus on exploring design ideas with groups who have been traditionally underrepresented at the zoo. With connection as its watchword, the new pavilion signals the future of zoo experiences, where visitors are given agency to find their own path, uncovering the inherent interconnectedness of the world’s forests.”
Situated adjacent to the zoo’s main entrance at the West Plaza, Forest Trailhead is an immersive forest exhibit highlighting the wildlife of the world’s forests alongside conservation efforts by the zoo and its partners to preserve those habitats. As the final capital project of the zoo’s ambitious $110M Forests for All comprehensive fundraising campaign that has been supported by more than 115,000 donors throughout the Pacific Northwest community since its inception in 2018, the exhibits are designed to present a hopeful perspective on the future of the world’s forests by immersing visitors in the wildlife and plant habitats of these ecosystems, with interpretive exhibits spotlighting communities leading global conservation efforts.
Forest Trailhead in Washington
Beginning on the elevated Canopy Path winding through the treetops, visitors experience the forest canopy from the perspective of the resident tree kangaroos and red pandas. Inside the Forest Pavilion, the upper level offers additional viewing spaces for those animals, with a fully accessible path leading down to the mid-level featuring kea parrots. The lower level includes tree-dwelling reptiles, colorful amphibians, fish, and invertebrates in mixed-species groups. Here, paths leading back out to the forest through the landscape highlight the critical role of the forest floor in the health of the ecosystem. Throughout the pavilion, open plazas offer interpretive information and can host animal keeper talks and special events, empowering visitors to see themselves as active members of the conservation community. Throughout the landscape, indigenous art and interpretation further enrich the visitor experience, honoring the cultural heritage of the region.
Inspired by organic shapes found in nature, the mass plywood pavilion takes a fluid and dynamic form evoking fractal patterns, while the surrounding landscape and paths through the forest floor and tree canopy allow visitors to experience the complexity and beauty of the forest ecosystem. Dark exterior cladding made from a sustainable recycled composite helps the building recede into the forest, while the mass plywood structure sourced from regional forests showcases the warmth and beauty of wood and sustainable forest management practices. Circular skylights create dappled light over the interior plaza reminiscent of sunlight filtering through leaves.
Scott Crawford, Partner at LMN Architects, comments: “From the outset, WPZ’s global conservation work has inspired and shaped all aspects of the Forest Trailhead. Interconnectedness was a driving theme as we considered community outreach and engagement, the building form and circulation, materials, interpretive stories and the visitor experience.
“The Forest Trailhead also serves as an innovative structure in Seattle with its use of Mass Plywood, a low embodied carbon structural system that will tie together and reorient visitors’ experience of the exhibit. We’re excited for visitors to immerse themselves in these diverse forest ecosystems that will inspire awe while highlighting the zoo’s vital conservation efforts to foster a deep connection to nature and a commitment to preserving these habitats.”
Forest Trailhead in USA
The Forest Trailhead’s robust community-oriented design process engaged diverse internal and external stakeholders, with a focus on a wide range of underrepresented visitor groups. Targeting LEED Gold, the sustainability strategy reduces embodied carbon through the use of mass plywood, which produces minimal production waste compared to mass timber; includes a PV roof array; manages water via an onsite stormwater management system; and embraces biophilic design including bird-safe glazing. Ushering Woodland Park Zoo into the future, Forest Trailhead invites visitors to embark on a journey of discovery and stewardship in the world’s forests, starting in their own Pacific Northwest backyard.
“The project approaches exhibitory in a new way, bringing community-led conservation and climate action at the forefront of the experience and provides a space for learning and convening around climate issues. As you listen and learn about how local and global communities have coalesced to protect, restore, and sustain forests, and the plants and animals within them, the goal is that you will be inspired to solve for climate issues in your own backyard and beyond,” said Katie Bang, PLA, Senior Director of Facilities and Built Environment at Woodland Park Zoo.
LMN Architects
LMN Architects is recipient of the 2016 AIA National Architecture Firm Award and is widely recognized for its design of projects that support smart, sustainable, cities. The firm has designed several important civic and cultural projects throughout North America, including Marion Oliver McCaw Hall, the Seattle Convention Center Summit Building, the Tobin Center for the Performing Arts, and is currently designing the St. Lawrence Centre for the Arts in Toronto, Canada. The firm’s ongoing dedication to communities at all scales is underscored by its context-driven, iconic work across Washington state and beyond.
Forest Trailhead, Woodland Park Zoo in USA – Building Information
Architecture/Interiors: LMN Architects – https://lmnarchitects.com/
Project Title: Forest Trailhead.
Location: Woodland Park Seattle, WA 98103
Client: Woodland Park Zoo.
Design Years: 2021-2024.
Construction Years: 2024-2026.
Major Building Materials: Mass plywood, steel, concrete, Richlite cladding, bird safe glazing, and weathered steel.
Program: Guest Spaces – Exterior: Canopy Path, Forest Floor Path. Guest Spaces – Interior: Flexible conservation exhibit spaces of varying sizes and characters. Animal Spaces: Outdoor habitats for Tree Kangaroos, Red Pandas and Kea (alpine parrot). Indoor habitats for amphibians, fish and invertebrates. Visible food prep and other animal care spaces.
Site Area: 1 acre.
Total Floor Area: 12,264 sq. ft.
Building Height: 30 ft.
Number of Floors: 2
Design Architect:
LMN Architects
801 Second Avenue, Suite 501
Seattle, Washington 98104
LMN Project Team: Kate Austin, AIA
Daniela Casalino
Bryant Callahan, Assoc. AIA
Thomas Christensen
Scott Crawford, Assoc. AIA
Michael Day
Jennifer DuHamel, AIA
Hal Eden, AIA
Mark Erler, AIA
Andrew Gustin
Anne Herrick, AIA
Mark La Venture, AIA
Osama Quotah, AIA
Mark Reddington, FAIA
General Contractor: Sellen Construction
Habitat Design:CLR Design
Structural Engineer: Lund Opsahl
Civil Engineer: Mayfly Engineering + Design
Landscape Architect: Walker Macy
MEP, AV, IT: PAE
Lighting Design: Dark Light Design
Acoustics: Stantec
Community Engagement: Humming Voices
Tribal Advising: Headwater People
Indigenous Horticulture: Tahoma Peak Solutions
Interpretative Design: Studio Matthews
Renderings and Publication Drawings: Courtesy LMN Architects
Forest Trailhead, Woodland Park Zoo, Washington, United States of America images / information received 130824 from LMN Architects
Location: Seattle, Washington State, USA
Seattle Property
Seattle Architecture Designs – chronological list
The Buxton Center for Bainbridge Performing Arts Building, 200 Madison Ave. North, Bainbridge Island, WA 98110, USA
Design: LMN Architects
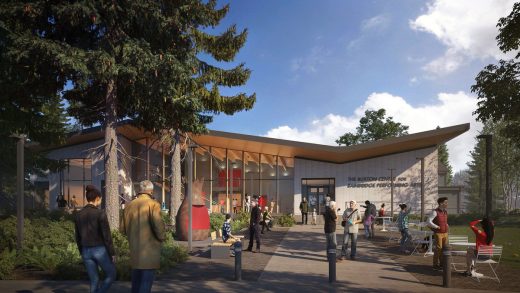
photo : Adam Hunter/LMN Architects
The Buxton Center for Bainbridge Performing Arts
Center Table, North Campus, University of Washington
Design: Graham Baba Architects
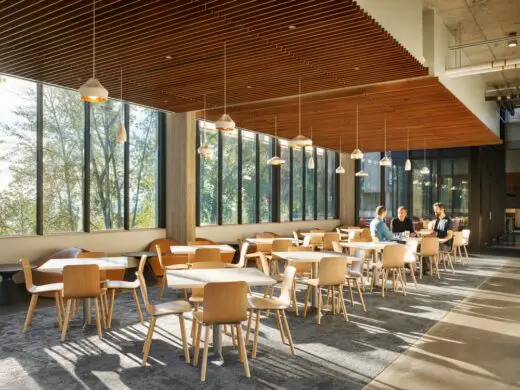
photograph : Matthew Millman
Center Table at North Campus
Seattle Architecture
New Seattle Architectural Designs – a recent selection from e-architect below:
Alton Wines, Peppers Bridge Road, Walla Walla, WA
Design: goCstudio Architects
Alton Wines, Walla Walla, Washington
Des Moines Marina Steps, Des Moines, Seattle, Washington State, USA
Design: Skylab Architects
Des Moines Marina Steps in Seattle
Seattle Buildings – Selection
Seattle Architect Offices – WA architectural studio firm listing on e-architect
Washington Architecture
Washington Architectural Designs
Washington Architecture
USA Architecture Designs – chronological list
Comments / photos for the Forest Trailhead, Woodland Park Zoo, Seattle design by LMN Architects page welcome.

