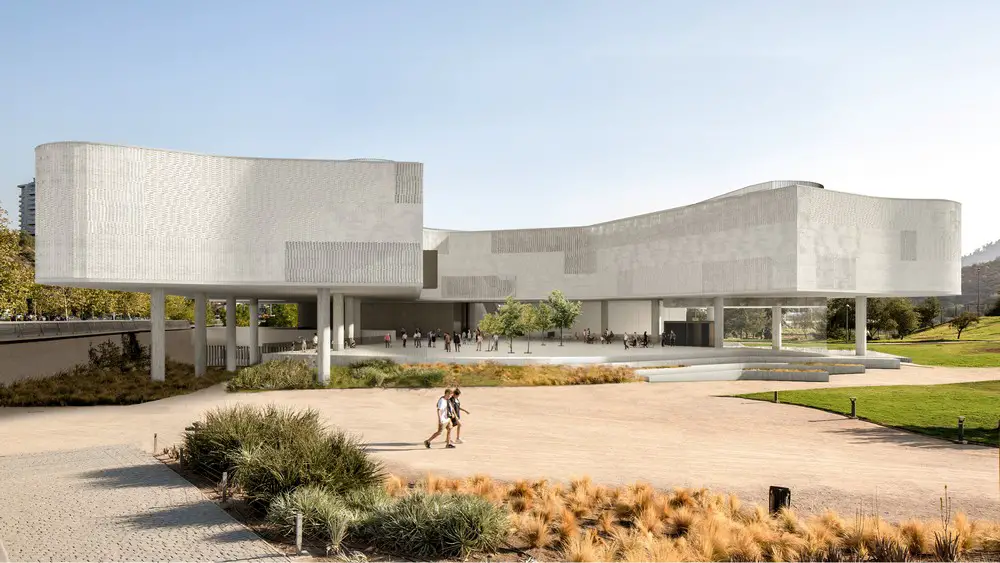Chile architecture news 2025, Building projects architects, New construction design, Modern property images
Chile Architecture News
Contemporary Chilean Building Designs – Built Environment Updates: South American Building Links.
post updated 9 April 2025
Chile Architecture Designs – chronological list
8 April 2025
MM House, Nilque, Los Lagos, southern Chile
Architects: Benjamín Goñi Arquitectos
7 March 2025
Casa Santo Domingo, San Antonio, Valparaiso, Región Metropolitana
Architect studio: Benjamín Goñi Arquitectos
1 March 2025
Casa PI, Canela, Coquimbo
Architects: Benjamín Goñi Arquitectos
27 February 2025
Casa GG, Region Metropolitana
Architect studio: Benjamín Goñi Arquitectos
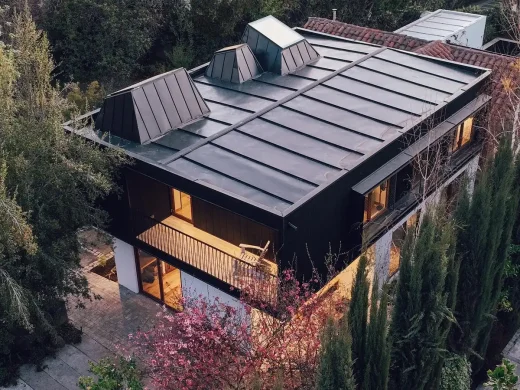
photo : Andrés Goñi
+++
Chile Architectural News in 2024, chronological:
12 December 2024
Buchupureo House, Cobquecura, Pacific Coast
Architect: elton_léniz arquitectos
5 August 2024
Casa Hualle, La Candelaria, Pucon, South Chile
Architects: Ampuero Yutronic
15 March 2024
Casa 2 Lago Colico, Araucanía Region, southern Chile
Architects: Claro + Westendarp Arquitectos
27 February 2024
ROSA Pabellón, Santa Lucia Alto, Yungay
Architect: Pezo von Ellrichshausen (Mauricio Pezo & Sofia von Ellrichshausen)
+++
Chile Building News
Chile Architectural News in 2021 – 2023
La Loica House, Lo Barnechea, Santiago
Ovalle Casino and Hotel, Coquimbo Region
22 Mar 2023
3×3 Retreat, Puerto Varas, Los Lagos, southern Chile
Architects: Estudio Diagonal Architects
17 Mar 2023
Ridge House , Puerto Varas, Los Lagos
Architects: Estudio Diagonal Architects
+++
8 Apr 2022
Santiago de Compostela Bus Station, Santiago de Compostela – A Coruña
Design: IDOM
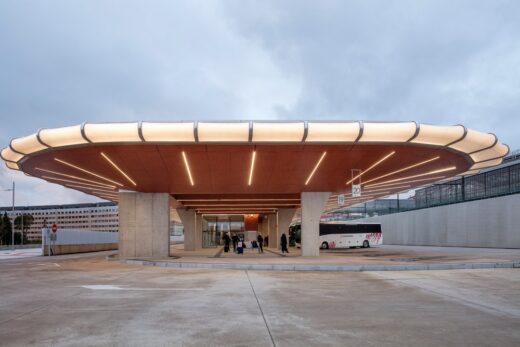
photo : Aitor Ortiz
Santiago de Compostela Bus Station
The Atlantic axis that runs through Galicia from north to south runs through Santiago de Compostela halfway up a slope running parallel to the river Sar. In order to establish the railway station in the mid-twentieth century, it was necessary to create a wide esplanade for the railway yard, a marked embankment stretching towards the city and important landfills on the lowlands of the River Sar.
11 Sep 2021
La Fabrica, Santiago
Design: Foster + Partners
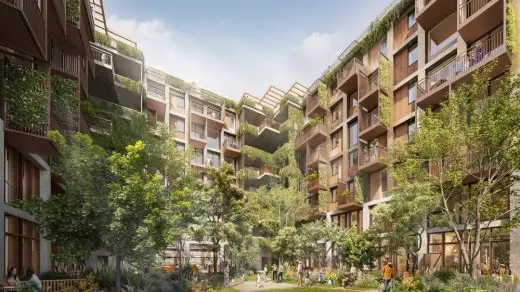
image courtesy of architects practice
La Fabrica Sustainable Masterplan, Santiago
Marking the practice’s first project in Chile, designs for a new masterplan for La Fabrica have been revealed. The project centres on the regeneration of an existing mid-twentieth century factory building to create an integrated mixed-use urban quarter in the heart of Santiago, Chile.
More Chile Architecture News on e-architect soon.
+++
Chile Architecture News 2020
20 Dec 2020
NuMu Santiago, Chile
Architects: Cristián Fernández Arquitectos + VadesHagemann Arquitectos + Matias Gonzalez R. + Guillermo Bustos N. + Claudio C. Araya
image courtesy of architects practice
NuMu: New Museum in Santiago
This building is inviting, it signals an openness towards the community that surrounds it. Qualities like transparency and welcoming spaces create the type of place where people gather together.
15 June 2020
Pergola Pavilion, Lo Barnechea, Santiago
Architects: PAR Arquitectos
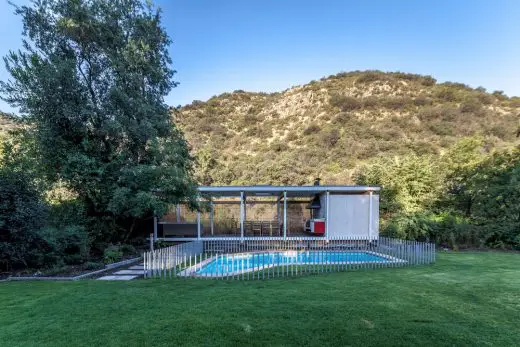
photo : Diego Elgueta
Pergola Pavilion in Lo Barnechea
An isolated and open construction, next to an existing swimming pool, was ordered at the end of the house garden. The place is presented with an outstanding geographical support, which contains and frames a privileged green environment, typical of the pre-mountain range area east of Santiago.
19 Mar 2020
Casa El Arrayán in Lo Barnechea
More contemporary Chile Architecture News online here at e-architect soon.
+++
Chile Architecture News 2019
2 Nov 2019
Design: HPA (Hariri Pontarini Architects)
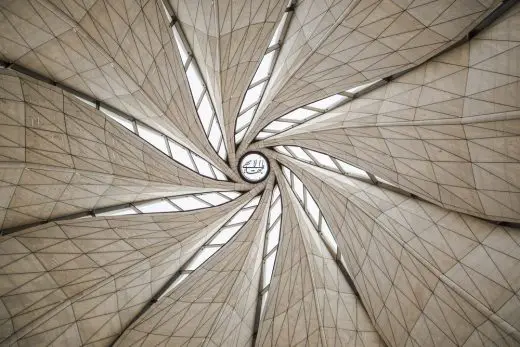
image Courtesy architecture office
Baha’i Temple, Santiago Building
A luminous worship space designed and built with the creative use of computer modeling, measuring, and fabrication software, and custom glass, has won the Royal Architectural Institute of Canada (RAIC) Innovation in Architecture Award for 2017.
7 Oct 2019
MM Apartment Building in Santiago
1 Oct 2019
Lyon 1633 Apartment Building in Santiago
29 Sep 2019
Seis Apartment Building in Santiago
26 Sep 2019
Design: Oficina Bravo
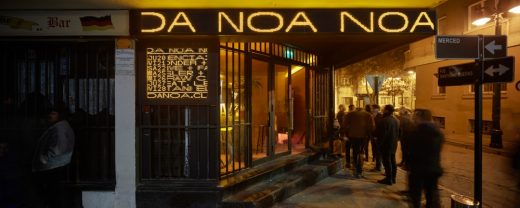
photograph : Felipe Fontecilla
Noa Noa Club Santiago
Design Systems International and Oficina Bravo collaborated to bring new life to a venue that had historically been home to several clubs already.
More current Chile Architecture News online here soon.
+++
Chilean Architectural Updates 2006 – 2018
1 May 2018
House H
Architect: Felipe Assadi Arquitectos
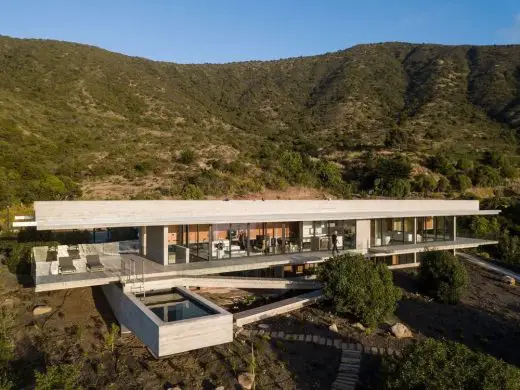
photograph : Fernando Alda
House H in Zapallar
Located in Zapallar, House H is a reinforced concrete structure composed of a succession of longitudinal and transverse beams that work together to generate a single structural piece. As always, we prefer to inhabit a structure instead of structuring a room.
2 Jan 2018
Mountaineer’s Refuge, San Esteban, V región
Architects: Gonzalo Iturriaga Arquitectos
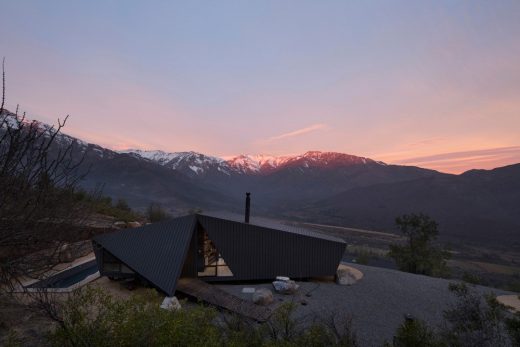
photograph : Federico Cairoli
Mountaineer’s Refuge in San Esteban
The design brief was for a small cabin with a roof, kitchen, bathroom and bedroom – the necessities for resuming the mountain trek begun the day before.
+++
9 Mar 2017
Convention Center San Miguel de Tango, Camino Lonquen Sur, Calera de Tango, Santiago
Architects: PAR Arquitectos
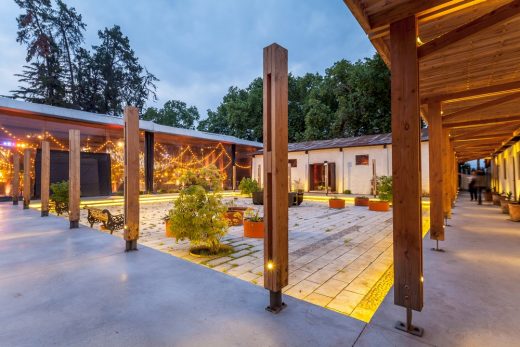
photograph : Diego Elgueta
Convention Center San Miguel de Tango in Santiago
As a general party, the project seeks the configuration of a central void, as an adaptive and flexible extension to the functions of the various uses required by the program, this complemented by a system of perimeter corridors that articulate the various services of the programmatic edge.
+++
31 Dec 2016
Endless Space, Santiago
Design: 57STUDIO
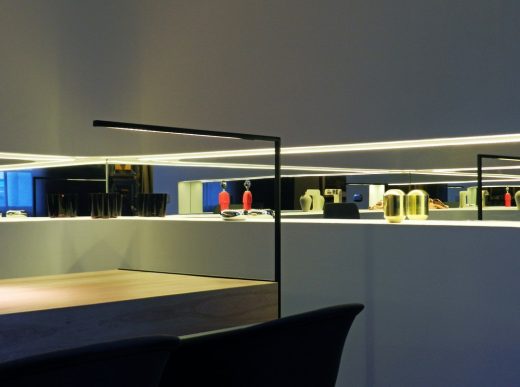
image Courtesy architecture office
Endless Space for Casa Foa in Santiago
An interior design at an interior design fair called “Casa FOA” that had its first run in Chile, coming from Argentina, in October 2016. The place selected for this fair was an old two storey house that was to be recycled by all of the architects, designers and decorators briefed to create one small space within the larger space.
10 Nov 2016
Offices for the Traffic Control Operations Unit, Santiago
Design: Chauriye Stäger Arquitectos
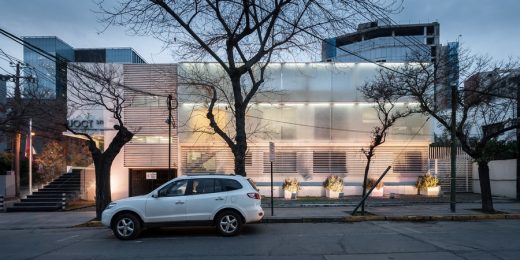
photograph : Pablo Blanco
Offices for the Traffic Control Operations Unit in Santiago
This commission involved the revamping of two old houses, which housed the Traffic Control Operations Unit, a branch office of the Ministry of Transports dedicated to the supervision of traffic lights and signs in Santiago thanks to video cameras placed in key locations.
30 Sep 2016
Rocas House, El Pangue, Zapallar, Valparaíso Region
Design: Studio MK27 and 57STUDIO
30 Sep 2016
Casa Corredor, Huelquén District, Central Valley, Santiago de Chile
Design: Chauriye Stäger Arquitectos
Aug 20, 2016
Casa Omnibus, Cachagua, Zapallar
Design: Gubbins Arquitectos
17 May 2016
Casa HG, Cachagua, V Región
Design: Cristian Hrdalo Arquitectos
17 May 2016
Glacial Water Bottling Plant, Queulat fiord, Patagonia
Design: Panorama Arquitectos
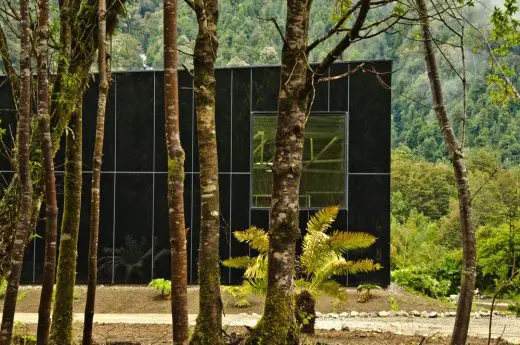
photography : Cristobal Valdes
Glacial Water Bottling Plant in Patagonia
The project is situated in the border of Queulat National Park in Patagonia, 3 hours away from Cohiaique, which is the nearest city. This compromised the material and construction logistics decisions to secure its construction quality and ageing because of tough climate conditions.
20 Jan 2016
The Winery at VIK, Millahue, Vitacura, Santiago
Design: Smiljan Radic architect with Loreto Lyon, in collaboration with Alex and Carrie Vik
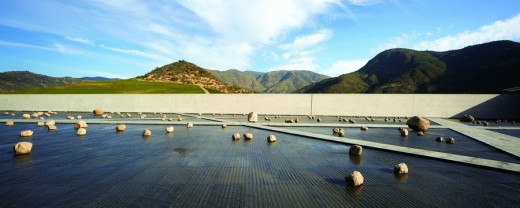
photo courtesy of Vik Retreats
VIK Winery Building Santiago
As all Vik Retreat destinations have come to be known, the VIK winery features a unique and unprecedented design, which is at once state-of-the-art, highly sustainable, technologically creative and a stunning visual display which redefines the wine experience. The winery has been designed by the talented Chilean architect Smiljan Radic.
19 Jan 2016
Grupo Sud Offices in Santiago, Santiago
Design: 57STUDIO
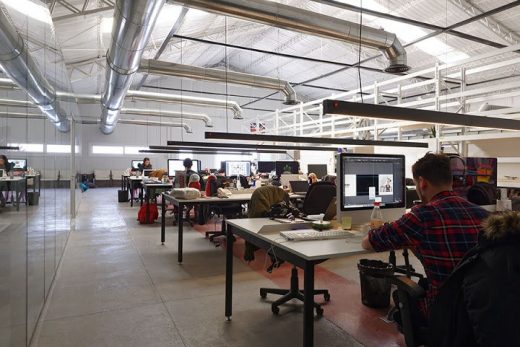
photograph : Caco Oportot
Grupo Sud Offices in Santiago
The conversion of an old perfume factory into an open work space for a holding of 4 companies that are fully integrated in the marketing, production, design and communication areas. The building is located in the “Italia” neighborhood that encompasses design, art and decoration luxury stores.
+++
28 Dec 2015
The Wave Community Theatre in Valparaiso
Design: The Scarcity and Creativity Studio, Oslo School of Architecture – AHO
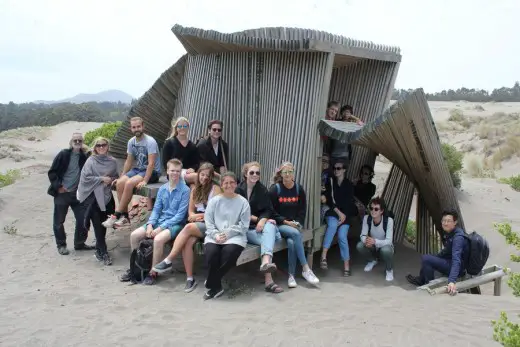
image Courtesy architecture office
The Wave Open Air Community Theatre in Valparaiso
Sitio Eriazo, the client, is a collective whose aim is to recover empty, abandoned, urban spaces in the city of Valparaiso, Chile, which are currently rubbish dumps and attract vermin and delinquents. The members of the group are recent graduates from theater, art and architecture schools.
23 Nov 2015
Lo Curro House, Vitacura, Santiago
Architects: Nicolas Loi
2 Sep 2015
Horse Stable in Bío Bío, Coelemu, Bío Bío
Design: 57STUDIO
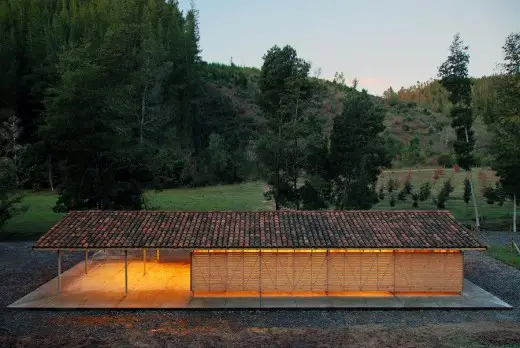
photograph : Maurizio Angelini
Bío Bío Horse Stable
This building replaces an existing structure used as a barn on a farm in the region of Bio Bio, it is requested to rebuild a higher-capacity version with 4 stables, 2 cellars and 1 trough.
10 Aug 2015
Kübler House, Las Brisas de Chicureo, Colina
Architects: 57Studio
20 Jan 2015
Chapel of Our Lady of the Angels, Rancagua
Design: Antoni Gaudí Architect
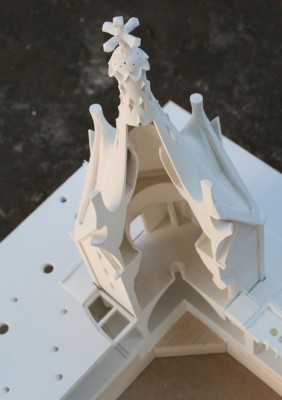
image Courtesy architecture office
Chapel of Our Lady of the Angels Rancagua
The construction of the Chapel of Our Lady of the Angels, a commission of father Angélico, to a design from 1915 by the world-famous Catalan architect, Antoni Gaudí.
+++
2 Jun 2014
Fray León House, Las Condes, Santiago
Architects : 57 Studio
5 May 2014
Summer House in Zapallar
Architect: Enrique Browne
6 Mar 2014
Louis Vuitton Store, Santiago, Chile
Design: Jose-Carlos Valdivia de Los Ríos + Gustavo Carmona
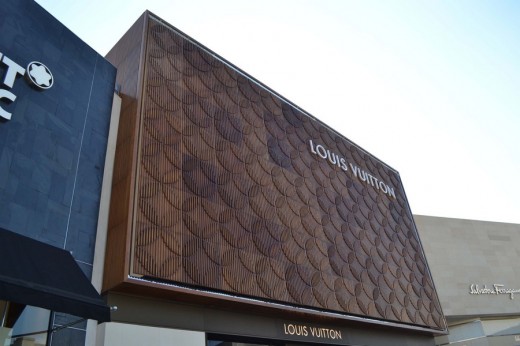
image Courtesy architecture office
Louis Vuitton Store Santiago
Louis Vuitton designers have selected Accoya modified wood manufactured by Accsys Technologies, for the brand’s second store in Latin America.
+++
21 Mar 2013
Casa MAVA, Zapallar
Design: Gubbins Arquitectos
More contemporary Chile Architecture News online soon.
Location: Chile, South America
+++
Architecture in this South American Country
Contemporary Architectural Designs in Chile
Chile Architect Offices – design firm listings on e-architect
Comments / photos for the Chile Architecture News page welcome.

