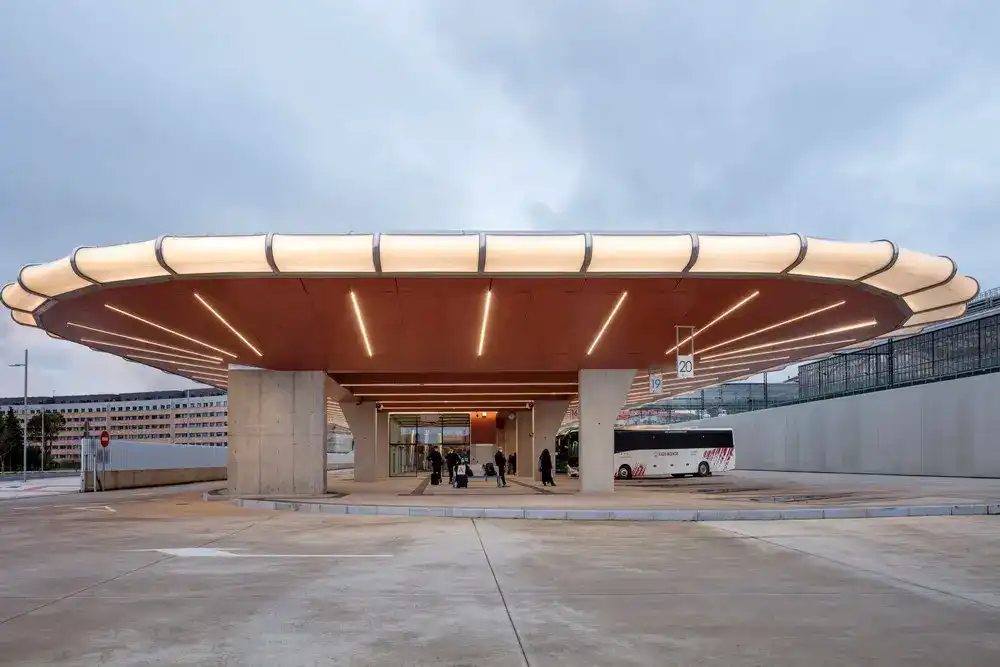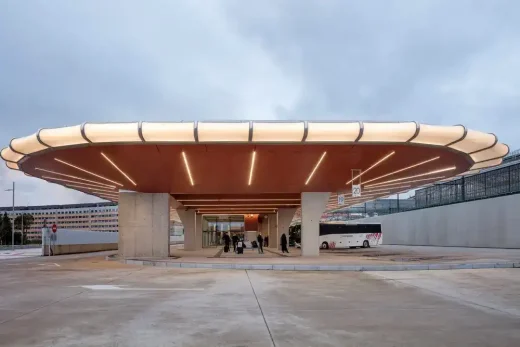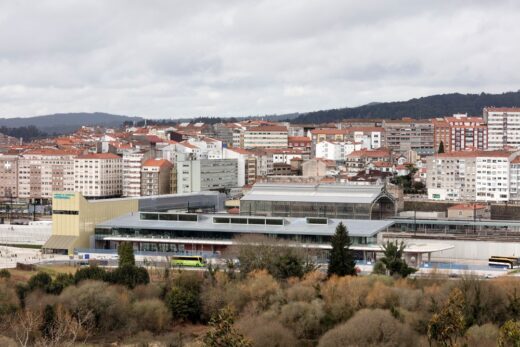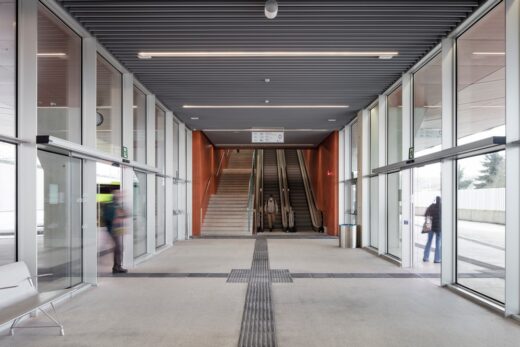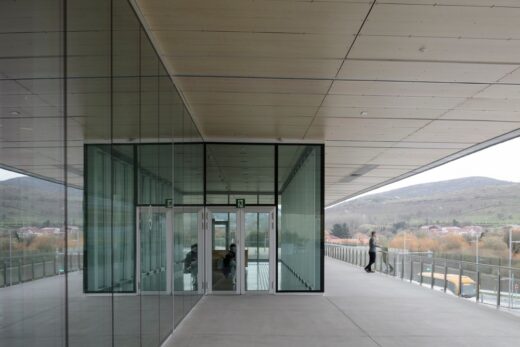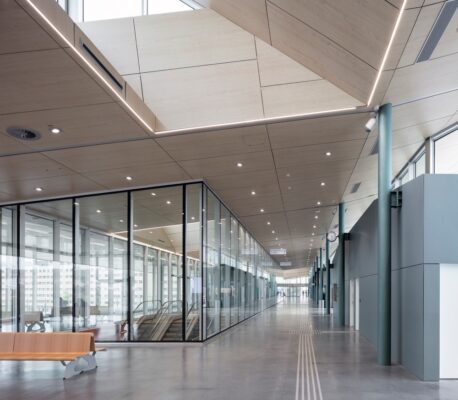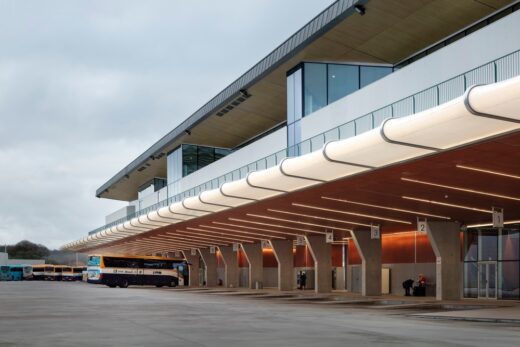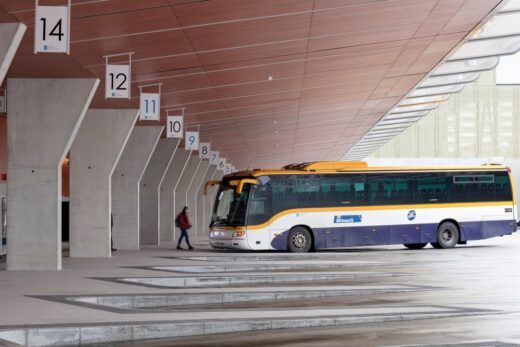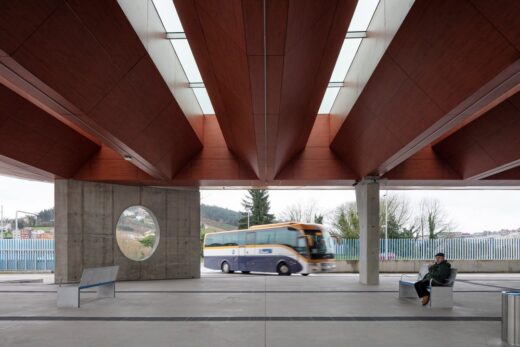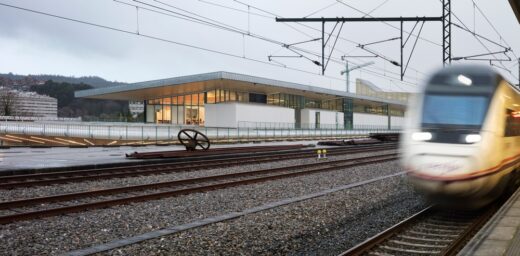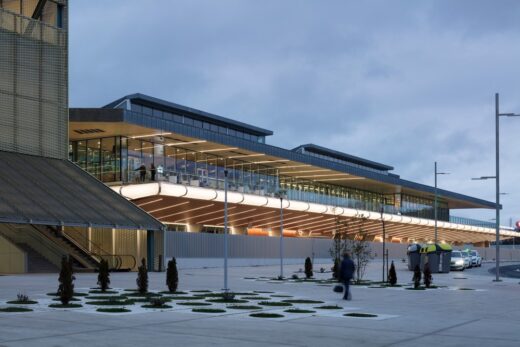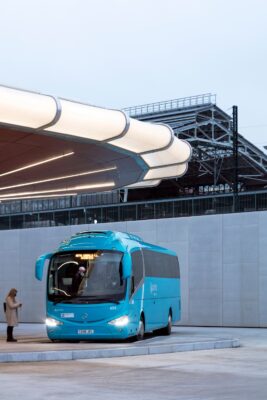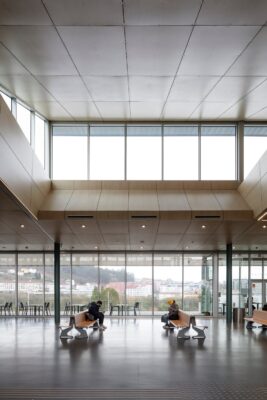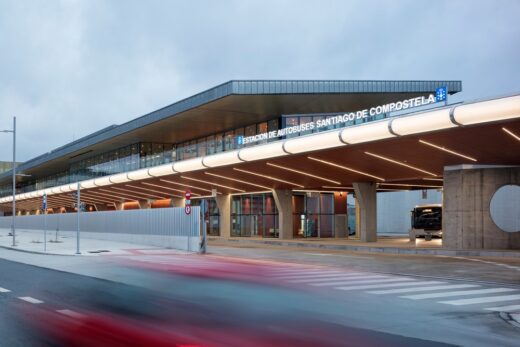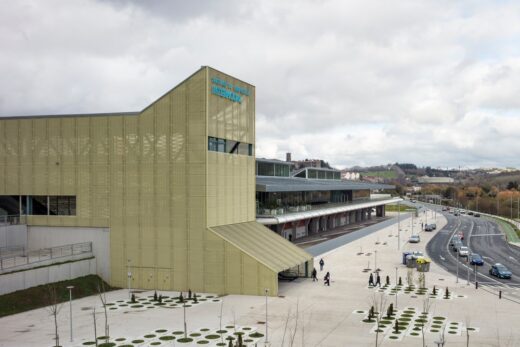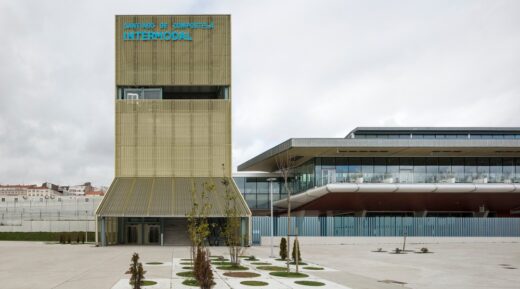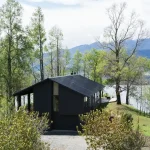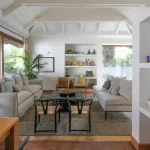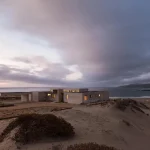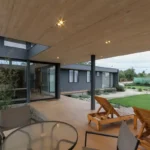Santiago de Compostela Bus Station Chile, IDOM Architect, A Coruña building, HPA architecture images
Santiago de Compostela Bus Station in Chile
post updated 27 September 2024
Design: IDOM
Location: Avenida de Clara Campoamor s/n, 15702 Santiago de Compostela – A Coruña
Photos: Aitor Ortiz
8 April 2022
Santiago de Compostela Bus Station Building, Chile
Site
The Atlantic axis that runs through Galicia from north to south runs through Santiago de Compostela halfway up a slope running parallel to the river Sar. In order to establish the railway station in the mid-twentieth century, it was necessary to create a wide esplanade for the railway yard, a marked embankment stretching towards the city and important landfills on the lowlands of the River Sar.
From that moment on, the railway limited the growth of the city to the south, constituting a de facto barrier. The layout of the current railway station, responding to a typical station on the line, in which the passenger building is located parallel to the tracks that are covered with a metal canopy.
Intermodality
The arrival of High Speed to the city has been accompanied by the transformation of the current railway station into an intermodal station, fast becoming the central node of public transport in the city and its area of influence, by offering the user the possibility of combining different modes of public transport (rail and bus) quickly and efficiently at a location very close to the city Centre.
Together with this transformation, the opportunity arose to overcome the road barrier that separated the city from the new neighborhoods that have grown to the south and from the Brañas del Sar Park, the city’s new green lung.
To achieve these objectives, the project for the intermodal station contemplated the execution of a transverse walkway that, taking advantage of the difference in level between Rúa Horreo and Avenida Clara Campoamor, would pass over the train tracks. The new railway terminal and the new bus terminal will be accessed from this footbridge, allowing the existing differences in elevation to be resolved while guaranteeing quick access to the different means of public transport and from both terminals to the city.
Building on the edge of the city – relationship with the immediate and distant surroundings
If the new intermodal transverse walkway has made it possible to overcome the barrier posed by the train tracks, the new bus terminal has contributed to reconfiguring the urban fringe that borders the lowlands of the Sar River. This condition of limit is linked to the possibility of transforming the building into a viewpoint over its immediate surroundings, Las Brañas and la Colegiata del Sar, and in the distance, the City of Culture.
From this starting point, all that remains is to organize the elements that we have at our disposal. The structure is concentrated in the central area of the building to avoid interference with the bus loading bays, facilitating the movement of vehicles and people. On both sides there are two large overhangs that cover the loading bays from inclement weather.
This same geometry is reproduced in the covering of the upper floor, but this time the upper plane is inclined to help adapt its scale to the different characteristics of its surroundings, with a greater height towards the track yard and platforms, a volume more controlled towards the edge of the city and the park, protecting the waiting and standing spaces. This change of scale also makes it possible to differentiate the uses that are arranged on both sides of the entrance hall. To the south, a large terrace to which the cafeteria opens, which is enjoyed by both users and residents of Santiago. To the north, the services grouped into low bodies that protrude from the perimeter glass enclosure.
Internal organization of the bus terminal
Compared to the traditional models of isolated bus stations in which passengers and buses accessed at the same level and the circulation of one and the other happened in parallel, in intermodal stations these circulations overlap to facilitate the flows of future users between terminals and between these and the city. This way of organizing the stations internally facilitates access and baggage control.
The bus terminal is organized on two superimposed floors, on the lower one there is the area of the loading bays and the vehicle circulation and maneuvering lanes, on the upper one there is the building that houses the necessary services to attend to passengers.
The loading bays are arranged around a central platform that optimizes the routes of passengers who access from the upper floor through stairs and elevators located in the central area. On one side of this central platform are the 19 intercity transport loading bays organized in a herringbone pattern. On the other side, the 6 metropolitan transport lines, in a sawtooth shape to speed up the entry and exit of buses to and from the loading bays, an optimal solution for services with high frequencies and low stay times.
In addition, the terminal has 11 regulation loading bays for companies to manage periods while the vehicles are in service, and in a subsequent phase, there will be parking bays for a further 11 buses and where a service area can be implemented.
The circulation of the buses is organized in a clockwise direction as the doors for passengers are on the right side. To avoid the crossing of entry and exit movements, both lanes that connect independently with Clara Campoamor Avenue are separated.
On the other hand, the loading bays have been sized to guarantee accessibility for people with reduced mobility, taking into account the needs of the different platforms integrated in the buses that currently exist on the market.
On the upper floor, the necessary services for travelers are concentrated. The accesses and circulations from the footbridge and towards the loading bays are clear to facilitate the orientation of the travelers. Therefore, everything is visible. Both floors communicate through 2 vertical communications cores, equipped with mechanical means (elevators, escalators). Its position makes it possible to manage the different types of travelers, allocating each nucleus to a flow of passengers and allowing the orderly transit of people.
Sustainability – Passive Systems
Control of natural light
The large roof plane is perforated by longitudinal skylights that guarantee that natural light reaches all interior spaces. In addition, there is also natural light on the uses arranged on the north façade to serve station users, with a continuous window that breaks up the roof plane, allows visual leaks and facilitates the introduction of diffuse light that complements the light from the skylights. and the south façade that is protected from the direct solar radiation by means of a large overhang.
These simple mechanisms:
• Minimize annoying glare and reflections.
• Avoid excessive light contrasts, since the light comes from several directions and not just one.
• Achieve a high luminosity that is also uniform and suitable for the intended use of passenger circulation and waiting areas.
• Maintain visual contact with the outside world at all times, in a controlled manner.
• Reduce electricity consumption for artificial lighting when outdoor conditions are favorable.
The extension of the roof avoids direct solar radiation inside the terminal, avoiding the need to resort to the use of the planned air conditioning systems on many days a year.
For heat production, a biomass boiler is used to guarantee that the parameters for the use of renewable energies established by the regulations are met.
Rain protection
Likewise, the incidence of rain on the ground floor has been analyzed. The central waiting and access area for buses and the loading bays are covered. The most exposed area, open to southwesterly winds, are the metropolitan bus loading bays, arranged in a sawtooth pattern, with the longitudinal layout of the buses helping to protect the users from the rain. The structural overhang is extended by a light structure of metal profiles and an ETFE coating to improve protection against rain for users. As can be seen in the accompanying render, the final dimension of these overhangs guarantees that in the areas of the loading bays where passengers are present, are protected from rain as much as possible.
Bus Station, Santiago de Compostela – Building Information
Design: IDOM – https://www.idom.com/
Project: Bus Station integrated in the Santiago de Compostela Intermodal Station
Location: Avenida de Clara Campoamor s/n, 15702 Santiago de Compostela – A Coruña
Project architect Galo Zayas Carvajal / Eduardo Aragües Rioja
Other architects Victor Ramos Rodríguez
Costs: José Ángel Rodríguez Souto
Structures: Xabier Mas García
Environmental Engineering: Antonio Rodríguez Sixto
Luz / Lighting; Victor Lojo Paz
Electrical Engineering: Protección contra incendios / Fire Fighting Victor Lojo Paz, Daniel Pose Andrade
Telecommunications: Roberto Dios García
Site Supervision: Galo Zayas Carvajal
Construction execution management José Luis Pardo Pérez
Constructor ACCIONA
Area: 8.870,81 sqm
PEM: 7.657.192 €
Project: 20 months – 05-2016 /12-2017
Project execution: 32 – 07-2018 – 03/2021
Photographer: Aitor Ortiz
Santiago de Compostela Bus Station, Chile images / information received 080422 from IDOM
Hariri Pontarini, Canada
Location: Santiago, Chile, South America
Chile Architecture
Contemporary Chile Architectural Projects
Chile Architecture Design – chronological list
Chile Architect Studios
Architects: Cristián Fernández Arquitectos + VadesHagemann Arquitectos + Matias Gonzalez R. + Guillermo Bustos N. + Claudio C. Araya
image courtesy of architects practice
NuMu: New Museum in Santiago
American Architecture Walking Tours
Casa Pedro Lira Santiago
Santiago house
Comments / photos for the Santiago de Compostela Bus Station, Chile design by IDOM Architects page welcome

