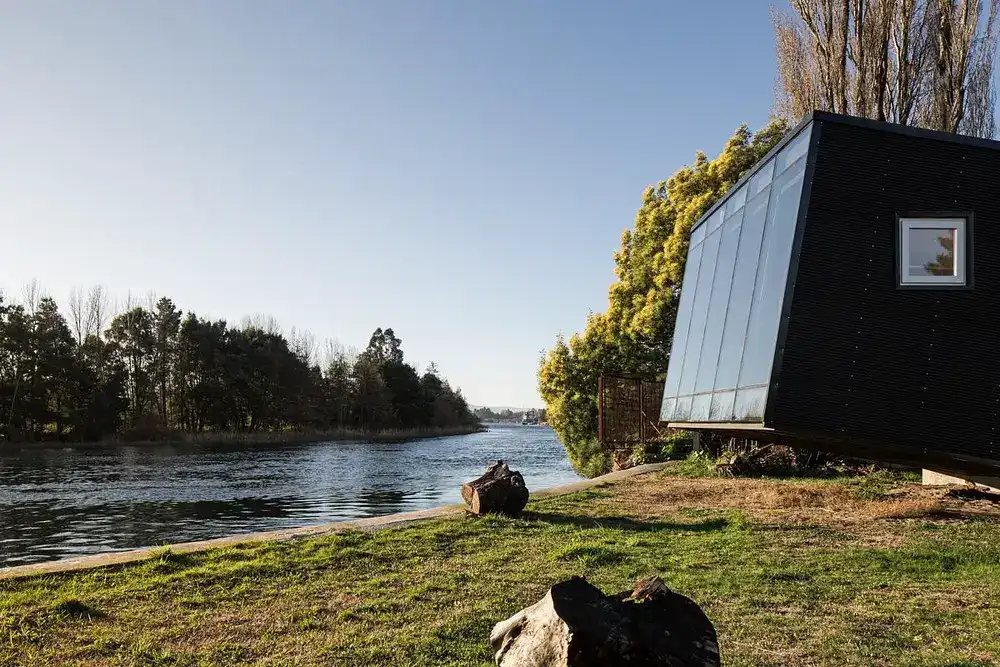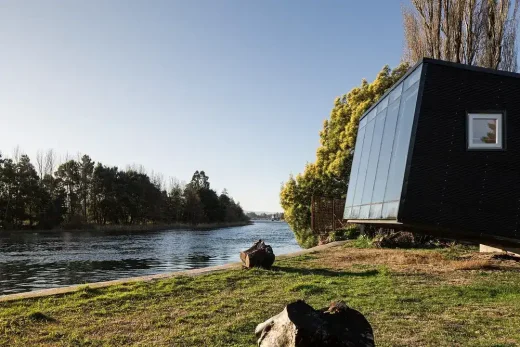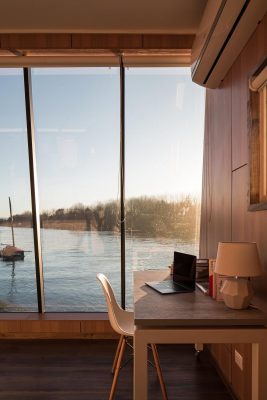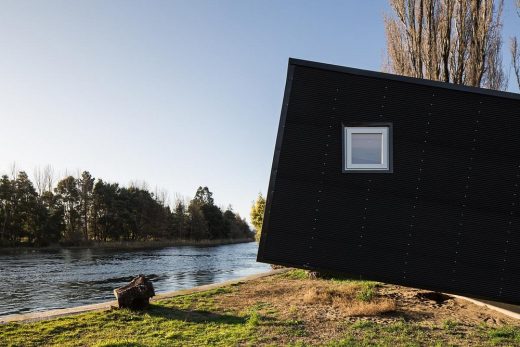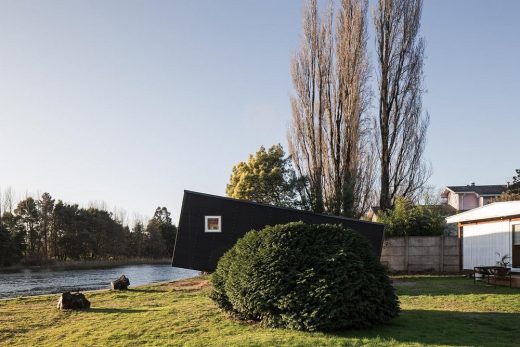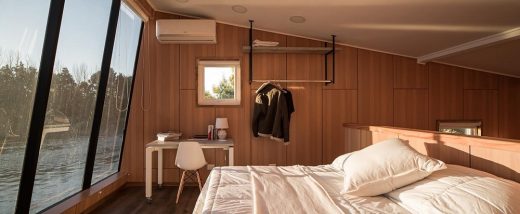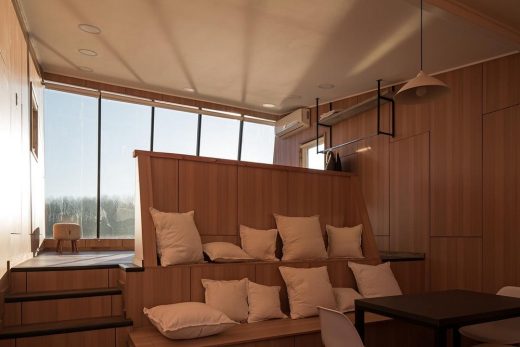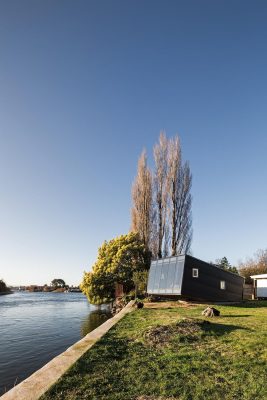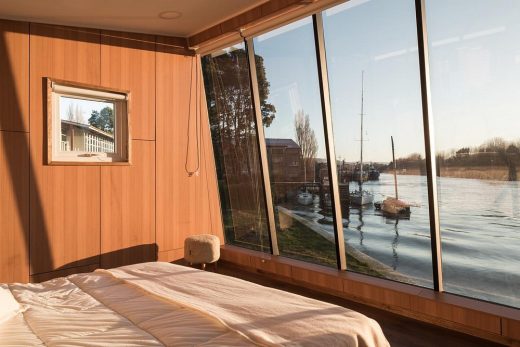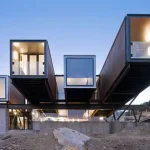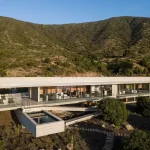Riverside Cabin Valdivia, Los Rios Chile architecture, Calle-Calle River property, Folie design images
Riverside Cabin in Valdivia, Chile
29 Aug 2023
Design: Arce & Westermeier Arquitectos
Location: Valdivia, Los Rios Region, Chile
Photos by Nico Saieh
Riverside Cabin in Valdivia, Los Rios Region, Chile
The commission for Riverside Cabin consisted basically of a shelter for a university professor on the banks of the Calle-Calle river, in Valdivia, Región de Los Ríos. The site is located within the vicinity of the Universidad Austral de Chile, specifically in a west corner of the campus.
The limited size led us to a compact form and the harsh southern climate induced us to think of architecture more focused on itself, one that would try to generate exchanges with the outside.
On the other hand, the requirement of not interrupting the view of other buildings suggested a layout perpendicular to the river, this requirement was linked to our initial question: What kind of relationship with the river do we want: a traditional one, which seeks that each program enclosure manages to please itself with this unique geographical element? Or rather, one that selects where and how this visual pleasure is obtained? The selected one was the latter; the top of the short cabin’s path is the only visual leakage of the volume and where the most interesting space of the proposal is located.
The existence of an additional forced foot; that of creating a covered space to shelter some objects and nautical artifacts, led us to a key idea, that of elevating a sector of this elongated volume creating a space of greater height in the interior.
In this way, the open plan of the cabin (chosen to provide a certain amplitude to the tight program) is reformulated by a key central element: the stands, a component that, although it limits the traditional free floor, is linked to it by its great flexibility and its wide range of possibilities. Thus, these different levels become both the living room and the seating for the dining table, in addition to functioning as a transitional space.
The culmination and final point, where the visual escape of the volume appears, is achieved through a large curtain wall, this is where the desk and bed are located. This space faces directly to the river in a singular way: its elevated condition shortens the range between the river and the cabin, making the distance to the river visually disappear, as well as generating a different visual horizon and a particular perception for the user
Riverside Cabin in Chile, South America – Building Information
Project size: 45 sqm
Site size: 300 sqm
Completion date: 2021
Building levels: 1
Photographer: Nico Saieh
Riverside Cabin in Valdivia, Chile images / information received 290823 from Arce & Westermeier Arquitectos
Location: Valdivia, Chile, South America
Chile Houses
Contemporary Chile Property Designs – recent architectural selection on e-architect below:
House H
Architect: Felipe Assadi Arquitectos
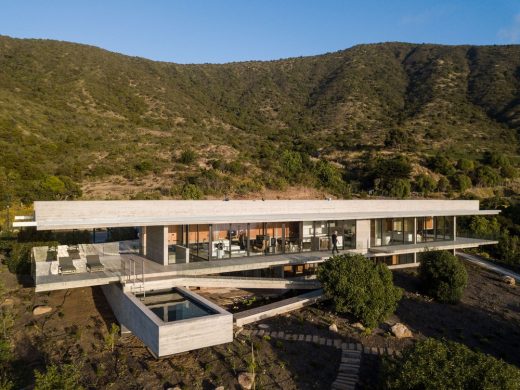
photograph : Fernando Alda
House H in Zapallar
Caterpillar House, Lo Barnechea, Santiago de Chile
Design: Sebastián Irarrázaval Delpiano ; Associated Architect: Erick Caro
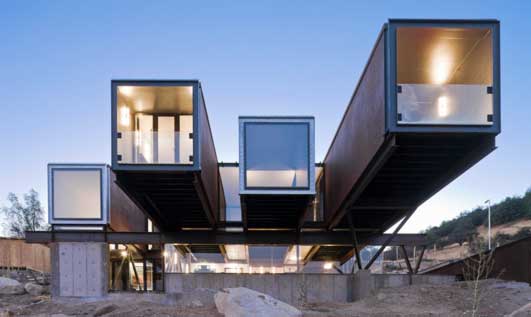
photo : Sergio Pirrone
Caterpillar House
3×3 Retreat, Puerto Varas, Los Lagos, southern Chile
Architects: Estudio Diagonal Architects
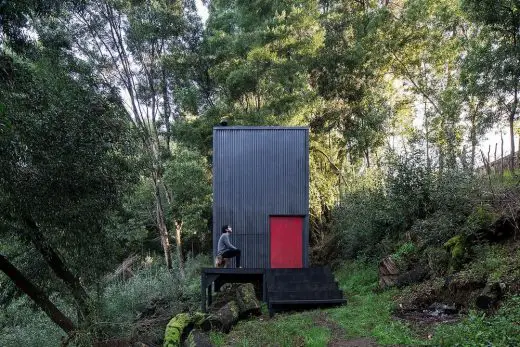
photo : Nico Saieh
3×3 Retreat, La Unión City, South Chile
Pergola Pavilion, Lo Barnechea, Santiago
Design: PAR Arquitectos
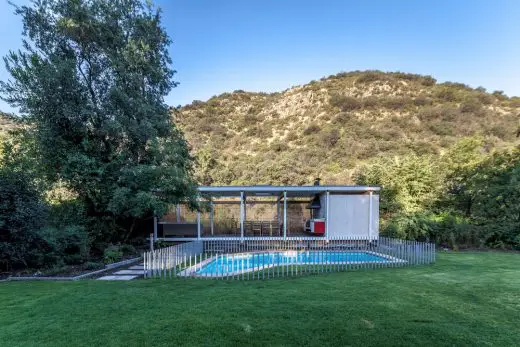
photograph : Diego Elgueta
Lo Barnechea Pool House
Chile Architecture
Contemporary Chile Architectural Projects
Chile Architecture Design – chronological list
Chile Architect Studios
Architects: Cristián Fernández Arquitectos + VadesHagemann Arquitectos + Matias Gonzalez R. + Guillermo Bustos N. + Claudio C. Araya
image courtesy of architects practice
NuMu: New Museum in Santiago
American Architecture Walking Tours
Comments / photos for the Riverside Cabin, Valdivia, Chile design by Arce & Westermeier Arquitectos page welcome

