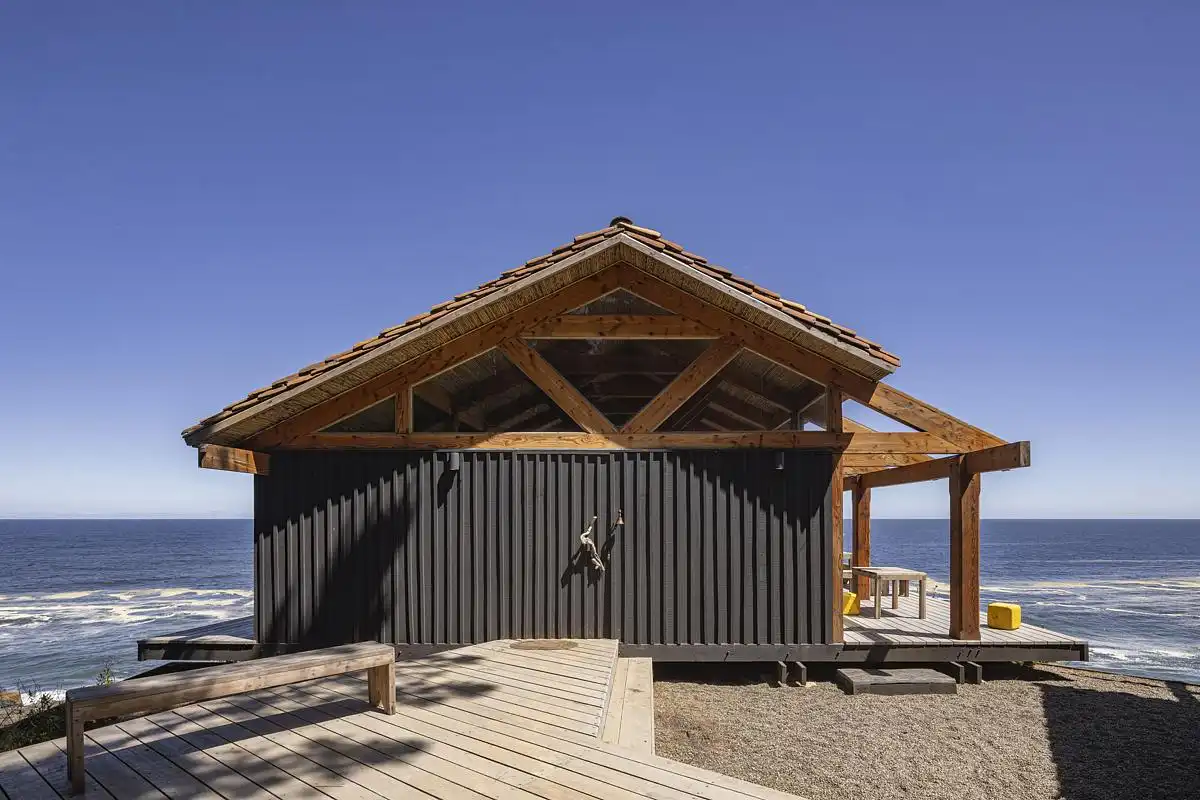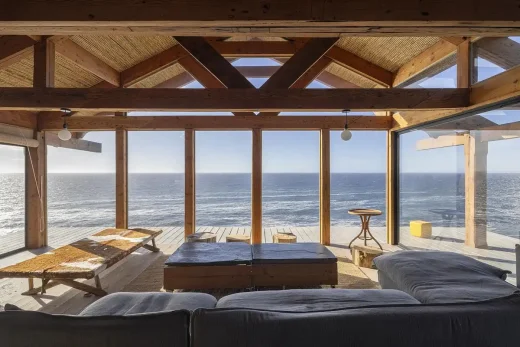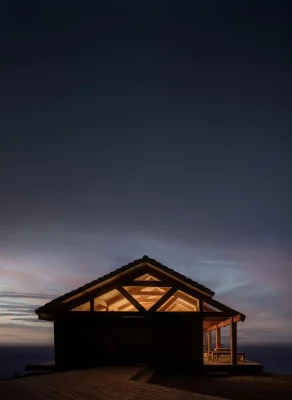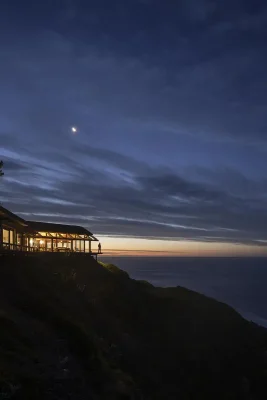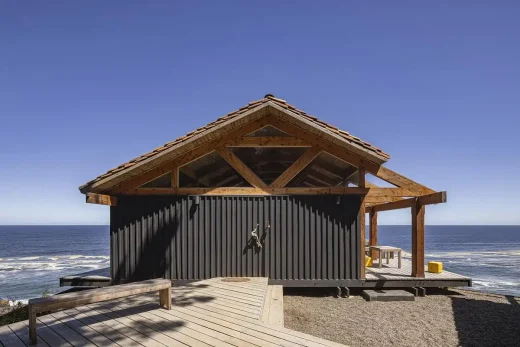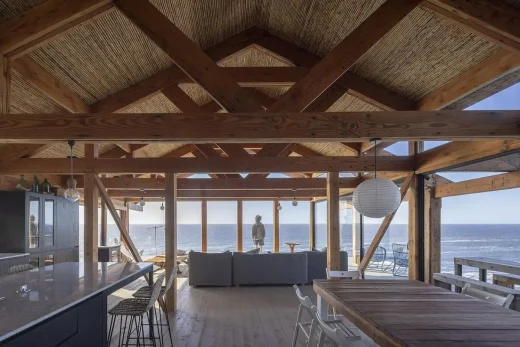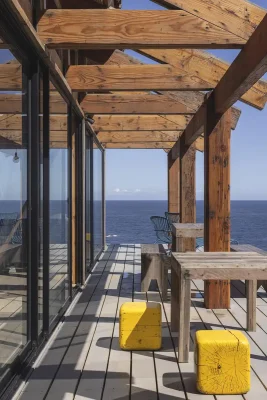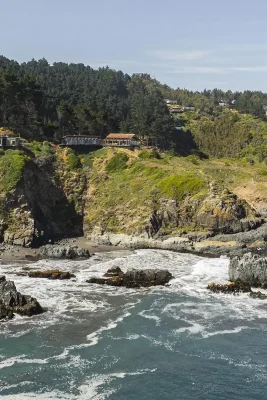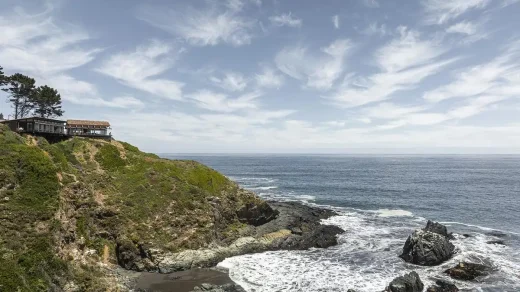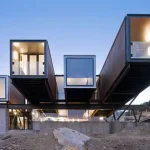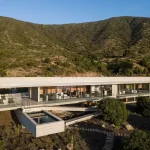Buchupureo House Cobquecura, Chile property photos, South America residential architecture
Buchupureo House in Cobquecura, Chile
12 December 2024
Architect: elton_léniz arquitectos
Location: Cobquecura, Chile Pacific Coast
Photos by Pablo Casals-Aguirre
Buchupureo House, Cobquecura
The Buchupureo House tells a compelling story of family, sustainability, and architectural heritage, blending the past with a vision for the future. This project involved the renovation and relocation of a childhood home originally designed by architects Jorge Elton and Mirene Pérez. Their design served as the foundation for a new chapter, reimagined and adapted for contemporary life by their child and partner, the architectural team elton_léniz.
The original house, situated in Santiago, Chile, was sold to a real estate developer and earmarked for demolition. Determined to preserve the structure’s legacy, the architects salvaged essential elements, including tiles, colihue rods, and Oregon pine trusses. These materials were carefully disassembled, cataloged, and transported by truck to the coastal town of Buchupureo in southern Chile. There, the house was reconstructed on a new site overlooking the sea. The new build reinterprets the original design, carrying forward its spatial essence while creating a fresh environment for the next generation.
For this project, elton_léniz took on dual roles as both architects and builders, overseeing every stage from material procurement to labor coordination. The construction process, which spanned two and a half years, was a hands-on effort that emphasized sustainability and community involvement. A small, dedicated team comprised of two laborers and two local carpenters—a father-and-son duo—brought the design to life. Hiring local professionals minimized the environmental and logistical impact of commuting, allowing the team to work efficiently despite the site’s remote location.
The house’s construction relied heavily on vernacular techniques, drawing from traditional practices in southern Chile. The cladding, for instance, utilized a method commonly employed in the windy regions of Chilean Patagonia, where boards are installed with battens to create an airtight exterior. This approach was particularly suited to the Buchupureo House’s location on a coastal cliff, exposed to strong winds. Integrating these local methods not only enhanced the building’s resilience but also reflected a respect for regional craftsmanship.
Cost efficiency was another hallmark of the project. The total construction cost was approximately $34 per square meter, an extraordinary achievement given the quality of the finished structure. This affordability was made possible through the extensive reuse of materials from the original house, direct management by the architects, streamlined transportation logistics, and the use of traditional, cost-effective construction techniques. The only transported materials were those salvaged from the original home; all other resources were locally sourced.
The Buchupureo House embodies the architects’ commitment to sustainability, cultural preservation, and the seamless integration of old and new. By reusing materials, engaging local workers, and employing traditional techniques, the project achieved both environmental responsibility and architectural excellence. Perched on a cliffside, the house stands as a symbol of resilience and renewal, honoring its origins while providing a vibrant, functional space for the family’s future. It is a unique testament to the enduring relevance of thoughtful design and the deep connections between architecture, place, and personal history.
Buchupureo House, Chile Coast – Property Information
Architecture: elton_léniz arquitectos – https://www.eltonleniz.cl/en/
Completed: 2024
Typology: House
Value: $34 / sq. m.
Photography: Pablo Casals-Aguirre
Buchupureo House, Cobquecura, Chile images / information received 121224 from elton_léniz arquitectos
Location: Cobquecura, Chile, South America
Luxury Chile Residences
Contemporary Chile Properties
Caterpillar House, Lo Barnechea, Santiago de Chile
Design: Sebastián Irarrázaval Delpiano ; Associated Architect: Erick Caro
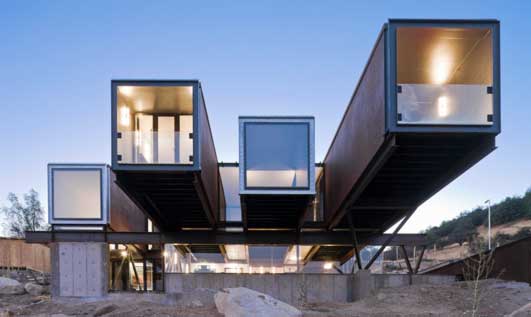
photo : Sergio Pirrone
Caterpillar House
Rocas House, El Pangue, Zapallar, Valparaíso Region
Design: Studio MK27 and 57STUDIO
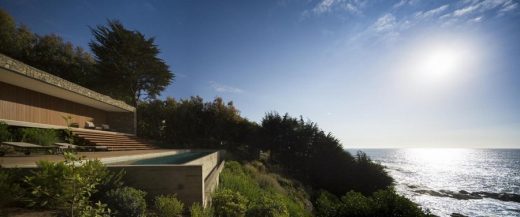
photograph : Fernando Guerra | FG+SG
New House in Zapallar
Casa El Pangue, Patagonia, Chile
Design: Elton+Leniz Arquitectos asociados
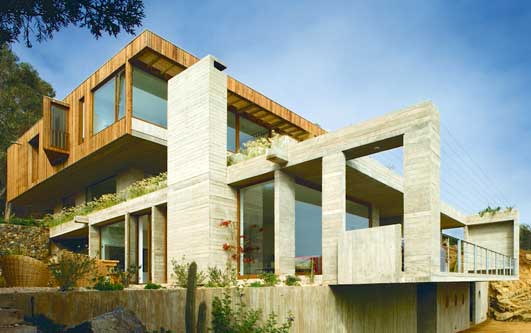
photograph : Natalia Vial
Casa El Pangue
Chile Architecture
Contemporary Chile Architectural Projects
Chile Architecture Design – chronological list
Chile Architect Studios – Design Office Listings
Architectural Design
American Architecture Walking Tours
Comments / photos for the Buchupureo House, Cobquecura, Chile oceanfront design by elton_léniz arquitectos page welcome.

