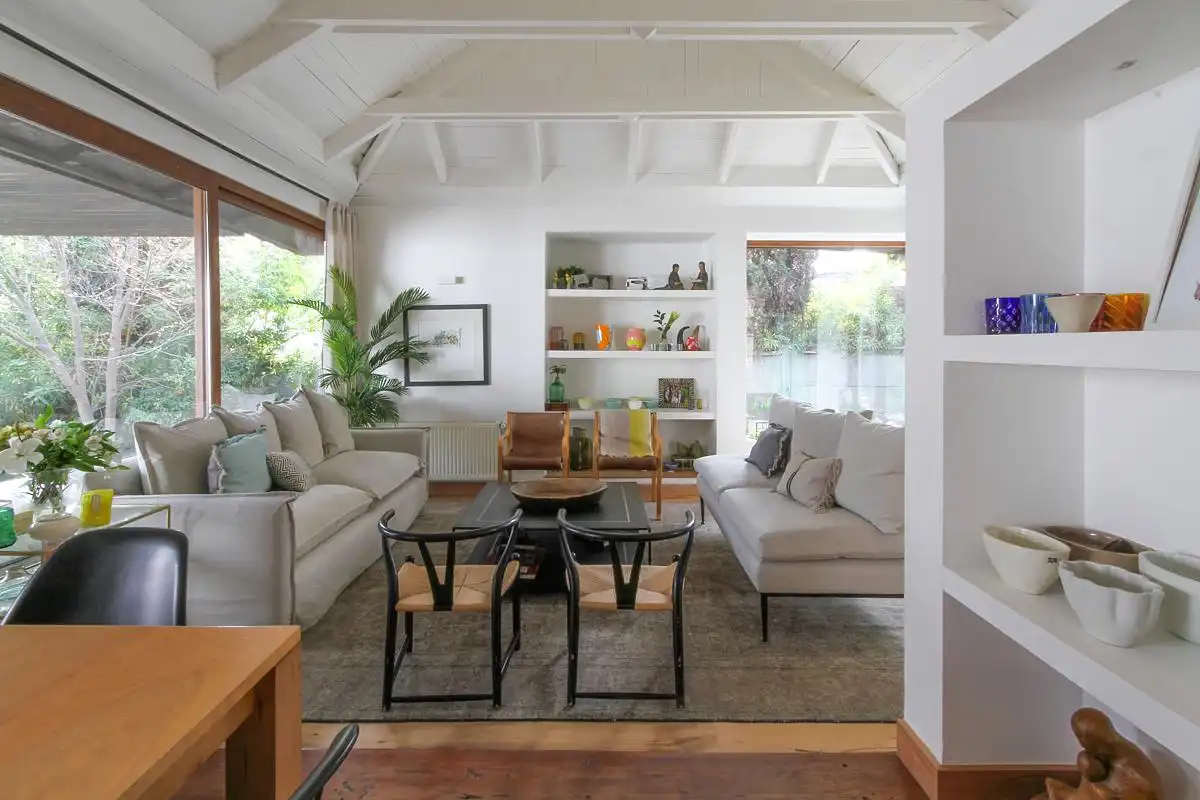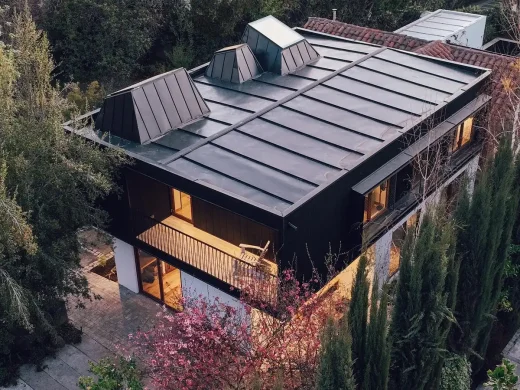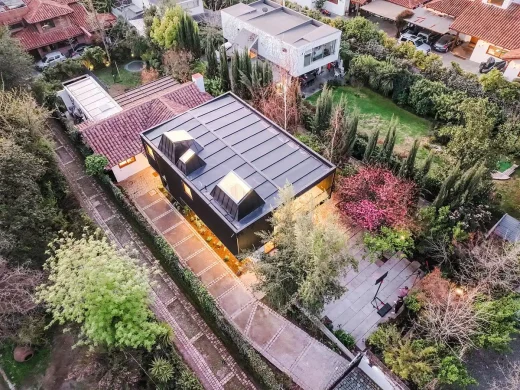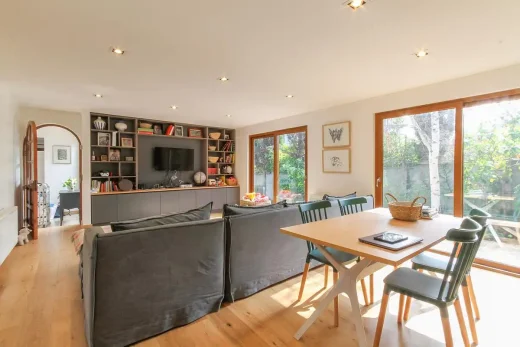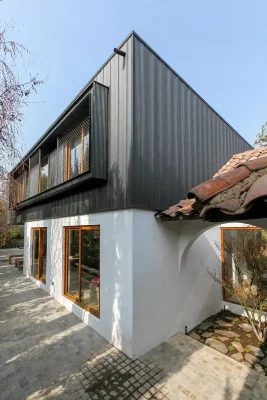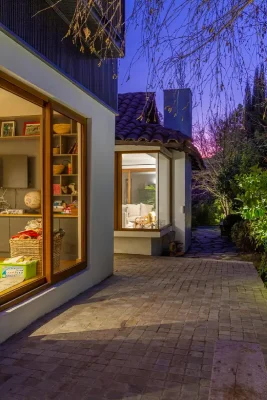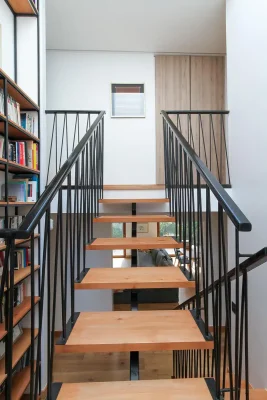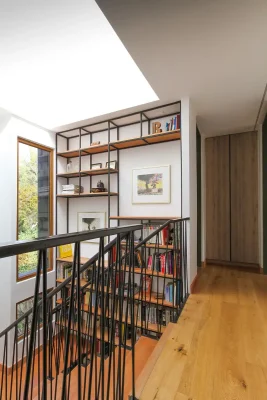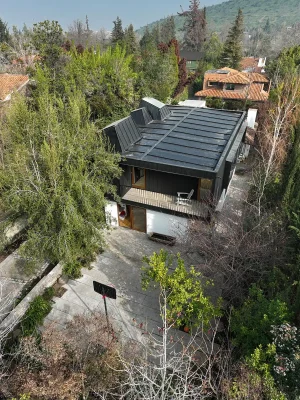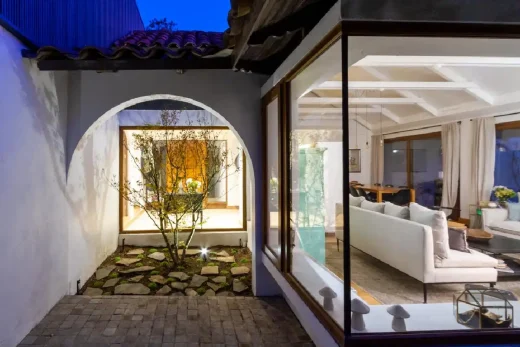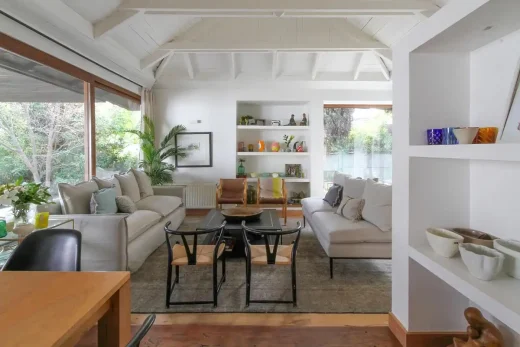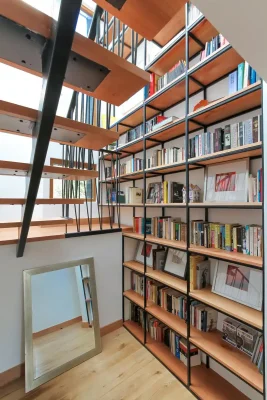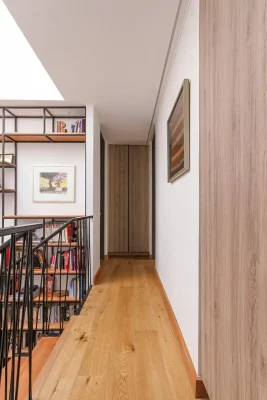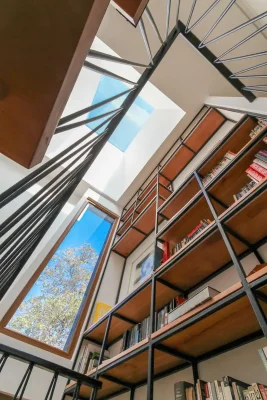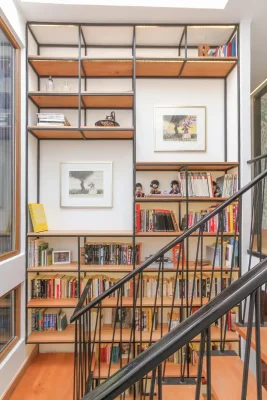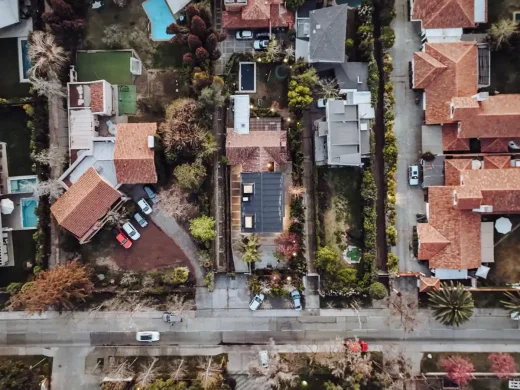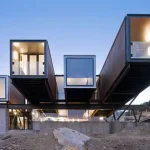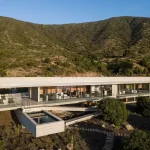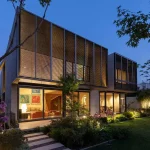Casa GG Santiago, Modern Chile house design images, New residence architect
Casa GG in Región Metropolitana, Chile
27 February 2025
Architect studio: Benjamín Goñi Arquitectos
Location: Región Metropolitana, Chile
Photos by Andrés Goñi
Casa GG, Chile
The remodeling was born as a post-pandemic self-order, to transform our 50-year-old 1-story house for a way of life that the confinement had modified.
Our main need was to have an important family space where you could work, study and live comfortably on a day-to-day basis, different from the living room and dining room.
The floor plan of the house was arranged in a “T” shape, leaving the bedrooms in a body facing north, and perpendicular to that the living-dining room and kitchen. It was decided to leave the living, dining and kitchen área without alteration because it was remodeled 10 years ago, so we concentrated on the bedroom area.
The criteria was to make the second floor coincide with the structural modules and sanitary installations of the first. Since the south facing site was sold for a real estate project, and everything indicates that the north façade of that project would face our south façade, we decided to design a almost hermetic açadeto maintain our privacy. For this reason, it was decided to arrange bathrooms, closets and stairs to the south in an almost blind façade in elevation, and illuminate these spaces from the sky with skylights, which were developed in conjunction with the sustainability study to ensure adequate light without the temperature rise. Towards the north we orient the bedrooms and the office. We find a second floor in the middle of the treetops of the existing garden.
On the first floor, the two children’s bedrooms were joined into a single large space that is the family room, and the former master bedroom was transformed into the new children’s bedroom.
The space of the old family room was used by the staircase: it was a rather large place for a staircase, and small to be a room, so it was used to make a double-height staircase-library to house books and objects, made with solid boards from Raulí.
Originally the house had a gabled structure with clay tiles, which is one of the characteristics of what is understood as a “Chilean house”. It seemed to us that the way to intervene, rather than being by similarity, was by contrast, for which a volume of flat ceiling covered in pre-painted metal plates was worked on.
Casa GG in Region Metropolitana, Chile- Building Information
Architect studio: Benjamín Goñi Arquitectos – https://www.bga.cl/nosotros/
Architect and team leader: Benjamin Goñi
Architect: Joaquin Hernández
Project size: 270 sqm
Site size: 800 sqm
Completion date: 2022
Building levels: 2
Photographer: Andrés Goñi
Casa GG, Region Metropolitana, Chile images / information received 160823 from elton_leniz arquitectos
Location: Santiago, Chile, South America
Chile Houses
Contemporary Chile Property Designs – recent architectural selection on e-architect below:
House H in Zapallar
Architect: Felipe Assadi Arquitectos
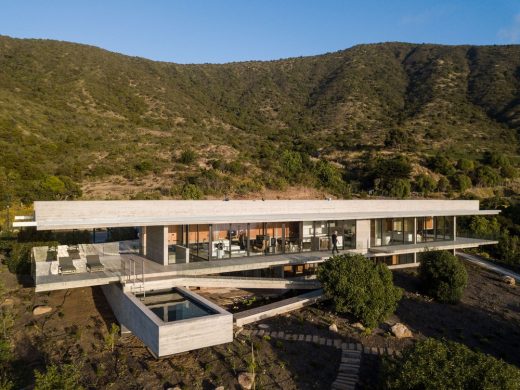
photograph : Fernando Alda
Caterpillar House, Lo Barnechea, Santiago de Chile
Design: Sebastián Irarrázaval Delpiano ; Associated Architect: Erick Caro
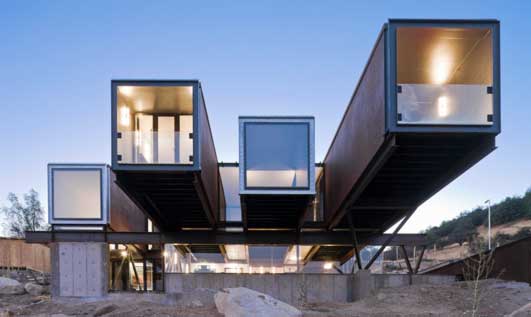
photo : Sergio Pirrone
3×3 Retreat, La Unión City, South Chile
Architects: Estudio Diagonal Architects
Lo Barnechea Pool House, Santiago
Design: PAR Arquitectos
+++
Chile Architecture
Contemporary Chile Architectural Projects
Chile Architecture Design – chronological list
Chile Architect Studios
Comments / photos for the Casa GG, Region Metropolitana, Chile property design by Benjamín Goñi Arquitectos page welcome.

