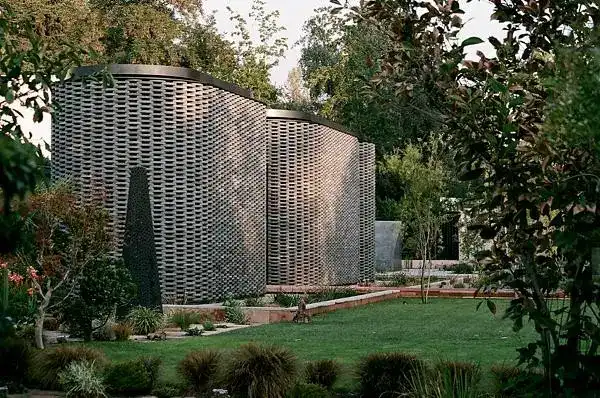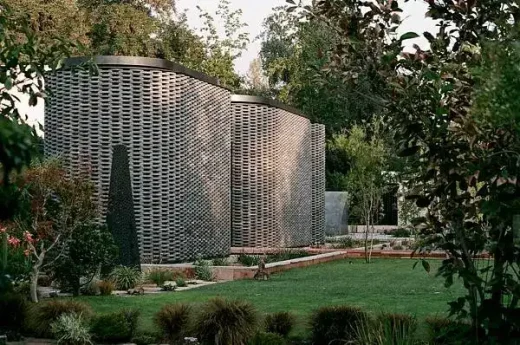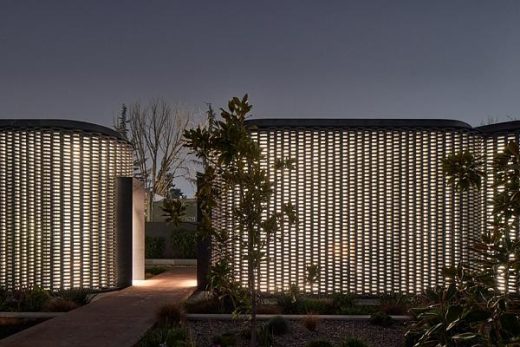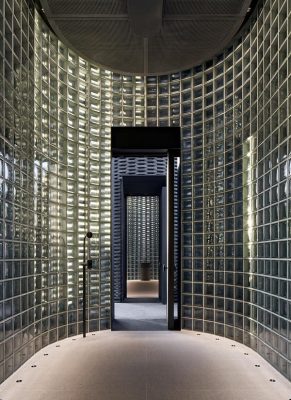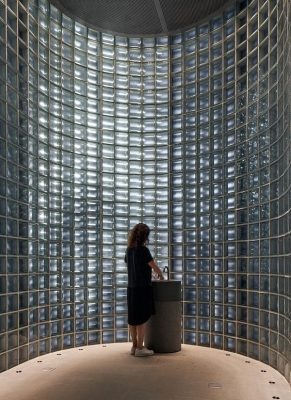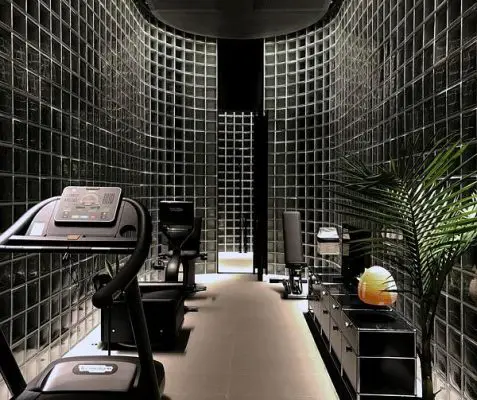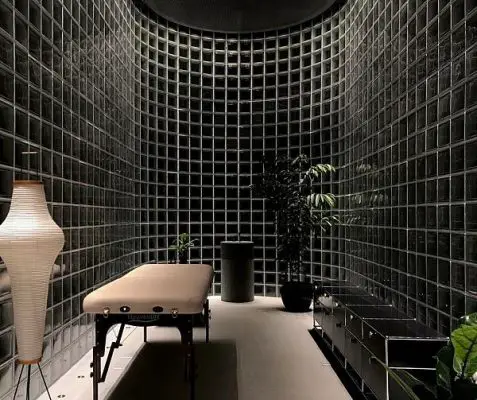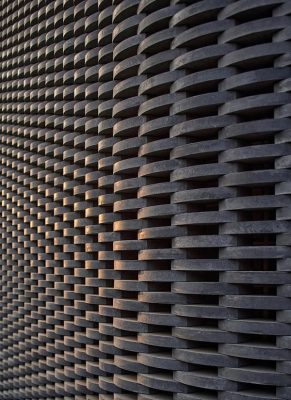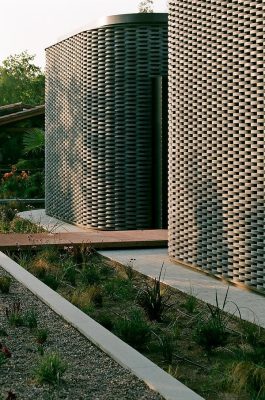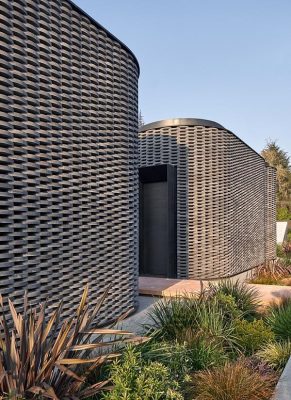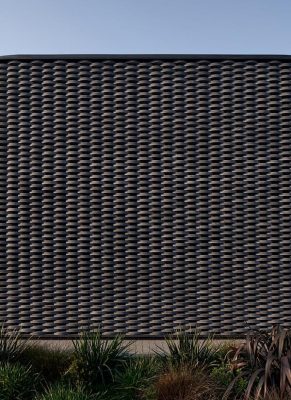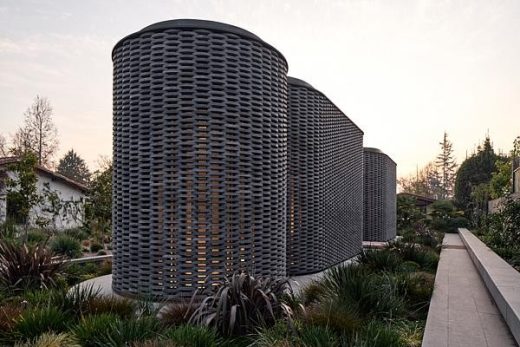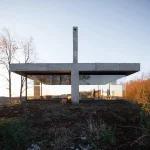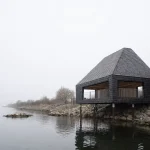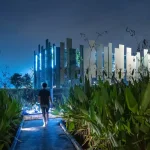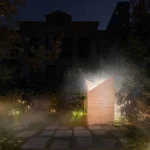YR Pavillion in Santiago, Chile Architecture, Architect, Location, Folie design images
YR Pavillion in Santiago
post updated 27 September 2024
Design: Cruz-Mandiola Arquitectura & Objetos
Location: Santiago, Chile
Photos: Francisco Cruz and estudiopalma
3 Aug 2023
YR Pavillion, Chile
YR Pavillion is an unusual project. A couple — both art collectors — want to expand their garden with the objective of creating a small private park. In order to do so, a new piece of land is being annexed beside the existing home, that must include a “Folie”, an inhabitable sculpture made up of three facilities: a massage room, a space for exercise, and a bathroom. The new object must be part of the collection of existing sculptures, in addition to allowing for the respective functions.
The extension of the park, with its age-old trees, obliges us to be careful about the orientation and placement decisions. Initially, three circular crystalline forms are proposed, made up of an interior skin of glass bricks, with an exterior skin of concrete bricks.
Secondly, they are extended and intersect to form two large volumes: on one side, an isolated massage room, and on the other, the exercise space and the bathroom.
Four types of concrete brick were designed to allow the total configuration of the exterior shell, necessary to control solar radiation and provide privacy for each one of the spaces. The metallic structure is hidden between both layers and supports all of the bricks, forming a collaborative system in which all of the pieces participate.
The project is conceived as a “Comprehensive Work of Art”, an opportunity to design and manufacture each of the elements that comprises it: Concrete Bricks, Air Vents, Hand Sinks, Control Boards, Doors, Bronze Pulls, Basalt Benches, Acoustic Ceilings, Perimeter Lighting Hardware, and Pavements, among others.
This merely 45m2 inhabitable sculpture appears to be a rigid, monolithic block during the day, but it allows indirect light to enter through the offset between each brick. As night falls, it becomes fragile and slender, and the interior light is projected outward, illuminating its accompanying garden. Its construction, understood as a handcrafted process, is the result of the intersection between Architecture, Sculpture, and Art.
YR Pavillion in Santiago, Chile – Building Information
Design: Cruz-Mandiola Arquitectura & Objetos – https://cruz-mandiola.cl/
Project size: 104 sqm
Site size: 856 sqm
Completion date: 2021
Building levels: 2
Photographer: Francisco Cruz and estudiopalma
YR Pavillion, Santiago, Chile images / information received 030823
Hariri Pontarini, Canada
Location: Santiago, Chile, South America
Chile Architecture
Contemporary Chile Architectural Projects
Chile Architecture Design – chronological list
Chile Architect Studios
Architects: Cristián Fernández Arquitectos + VadesHagemann Arquitectos + Matias Gonzalez R. + Guillermo Bustos N. + Claudio C. Araya
image courtesy of architects practice
NuMu: New Museum in Santiago
American Architecture Walking Tours
Casa Pedro Lira Santiago
Santiago house
Comments / photos for the YR Pavillion, Santiago, Chile design by Cruz-Mandiola Arquitectura & Objetos page welcome

