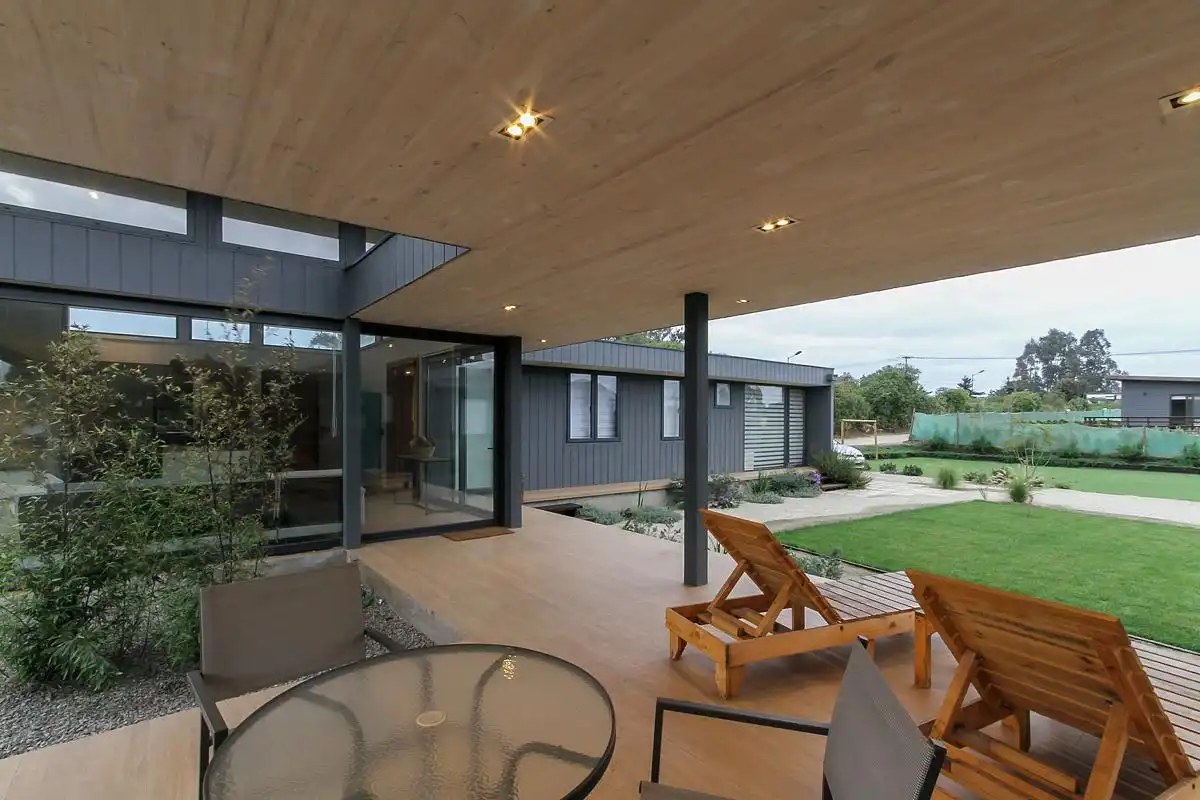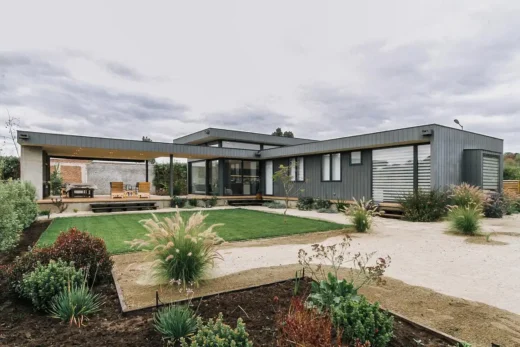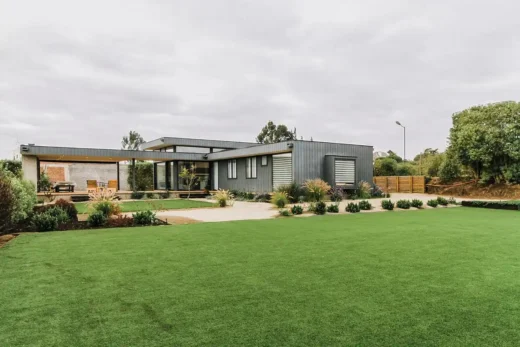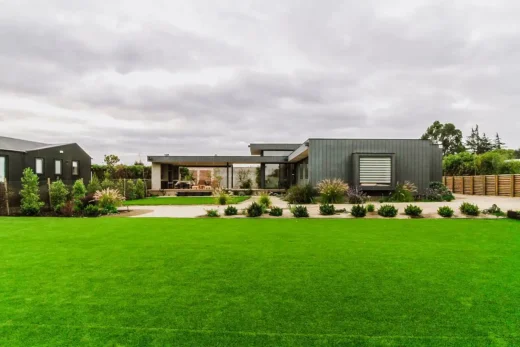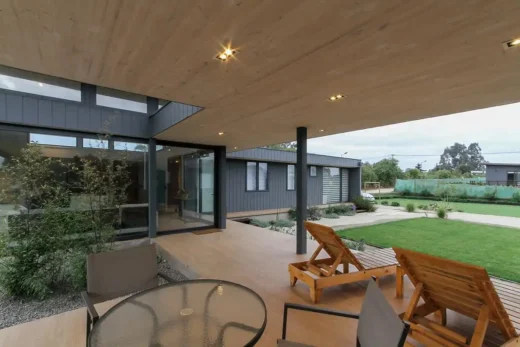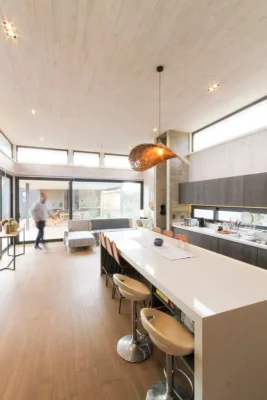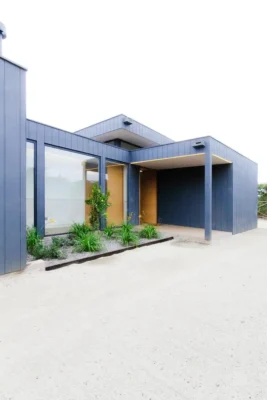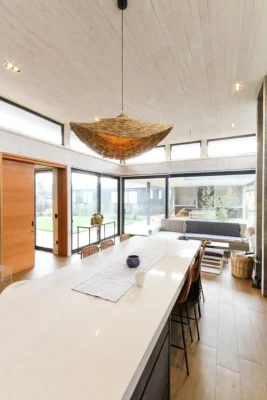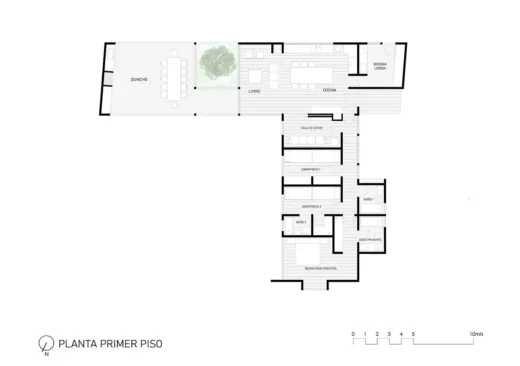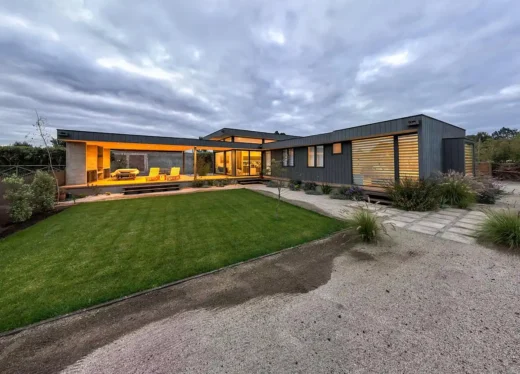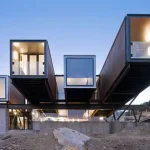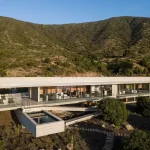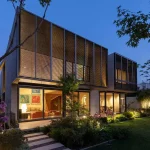Casa Santo Domingo, San Antonio, Valparaíso, Modern Chile house design images, New residence architect
Casa Santo Domingo in Valparaíso, Chile
7 March 2025
Architect studio: Benjamín Goñi Arquitectos
Location: Región Metropolitana, Chile
Photos by Andrés Goñi
Casa Santo Domingo, Chile
The commission of Casa Santo Domingo consisted of designing a second home on a 25 x 40-meter plot, maximizing sun exposure, freeing up as much space as possible for the garden, and on a very tight budget. Firstly, it was considered important that the house could accommodate many people in the summer and also host many guests for barbecues. Therefore, a volume of three bedrooms and a living room was arranged facing east to receive the morning sun.
The sizes of the rooms were adjusted to accommodate up to 11 people. Additionally, a perpendicular volume was designed containing a connected living-dining-kitchen area and a covered barbecue area.
To give amplitude to the living space located at the intersection of the two volumes, a greater height was proposed, allowing natural light to illuminate the space from above.
The house was designed using a metal frame system and was clad on the exterior with vertical fiber cement sheets. Inside, plasterboard and wood panels were used up to a height of 1.10 meters to optimize the pine module. Additionally, two reinforced concrete elements were considered as a precautionary measure against fire handling: the barbecue wall and the niche containing the wood-burning stove.
Second home design on a tight budget
Maximizing sun exposure on a 25×40 meter plot
Features a volume of three bedrooms and a living room facing east for morning sun
Accommodates up to 11 people
Perpendicular volume includes living-dining-kitchen area and covered barbecue area
Living space at the intersection of the volumes has greater height for natural light
Metal frame system and clad with vertical fiber cement sheets on the exterior
Plasterboard and wood panels used up to 1.10 meters to optimize pine module
Reinforced concrete elements for fire safety: barbecue wall and wood-burning stove niche
Casa Santo Domingo in Valparaíso, Chile – Building Information
Architect studio: Benjamín Goñi Arquitectos – https://www.bga.cl/nosotros/
Project size: 168 sqm
Site size: 1200 sqm
Completion date: 2022
Building levels: 1
Photographer: Andrés Goñi
Casa Santo Domingo, San Antonio, Valparaíso images / information received 070325
Location: San Antonio, Valparaiso, Chile, South America.
Chile Houses
Contemporary Chile Property Designs – recent architectural selection on e-architect below:
House H in Zapallar
Architect: Felipe Assadi Arquitectos
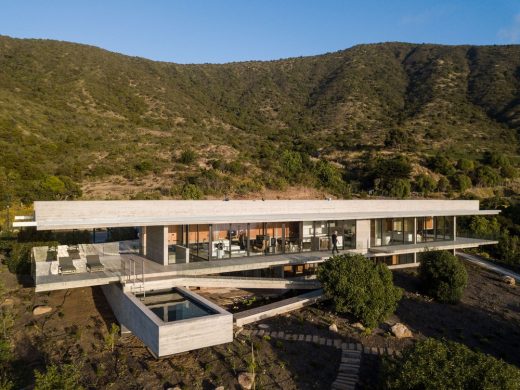
photograph : Fernando Alda
Caterpillar House, Lo Barnechea, Santiago de Chile
Design: Sebastián Irarrázaval Delpiano ; Associated Architect: Erick Caro
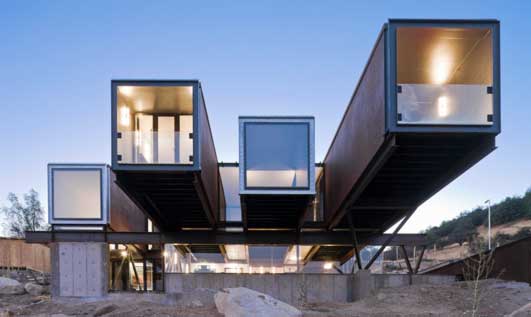
photo : Sergio Pirrone
3×3 Retreat, La Unión City, South Chile
Architects: Estudio Diagonal Architects
Pergola Pavilion, Lo Barnechea
Design: PAR Arquitectos
+++
Chile Architecture
Contemporary Chile Architectural Projects
Chile Architecture Design – chronological list
Chile Architect Studios
Comments / photos for the Casa Santo Domingo, San Antonio, Valparaiso property design by Benjamín Goñi Arquitectos page welcome.

